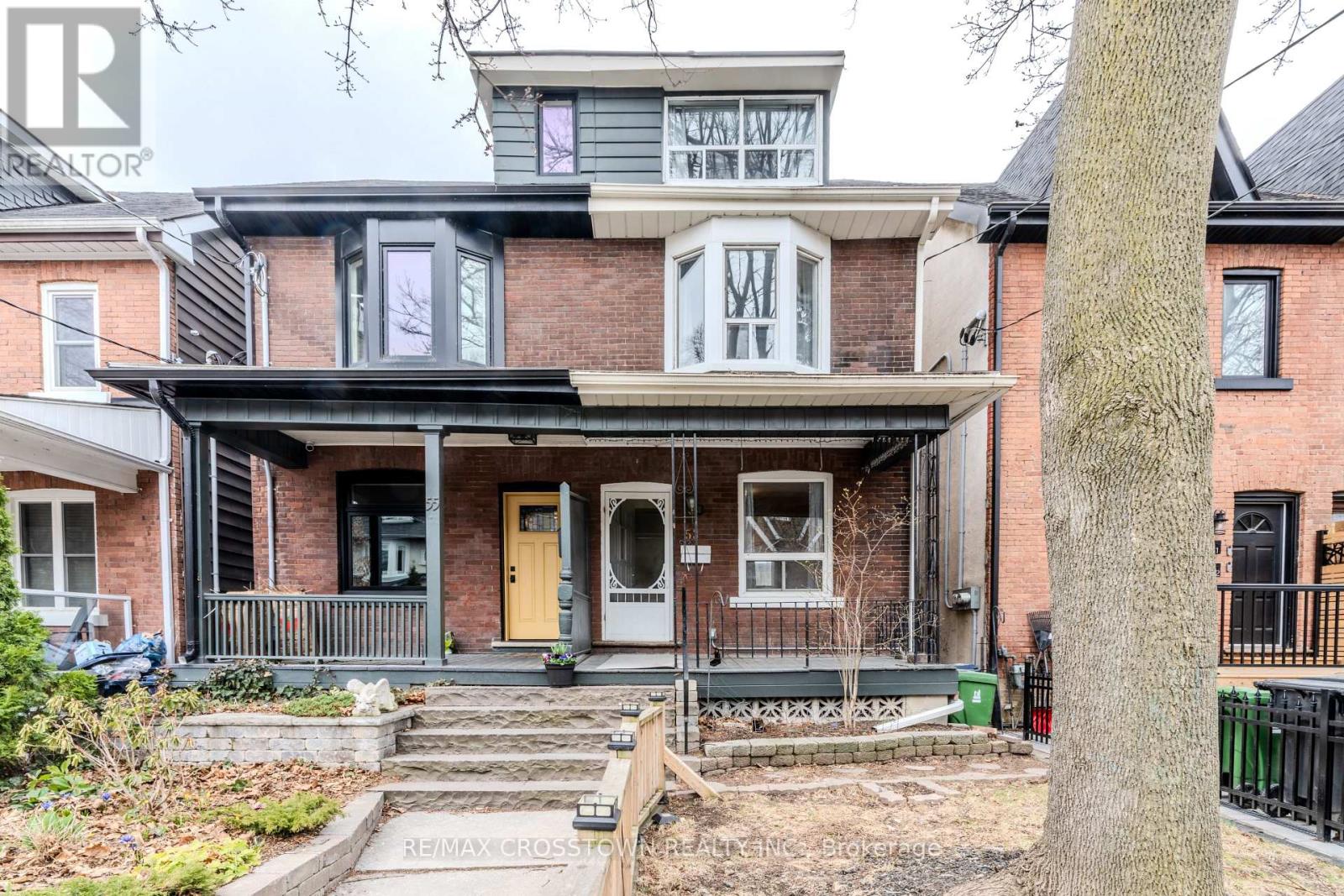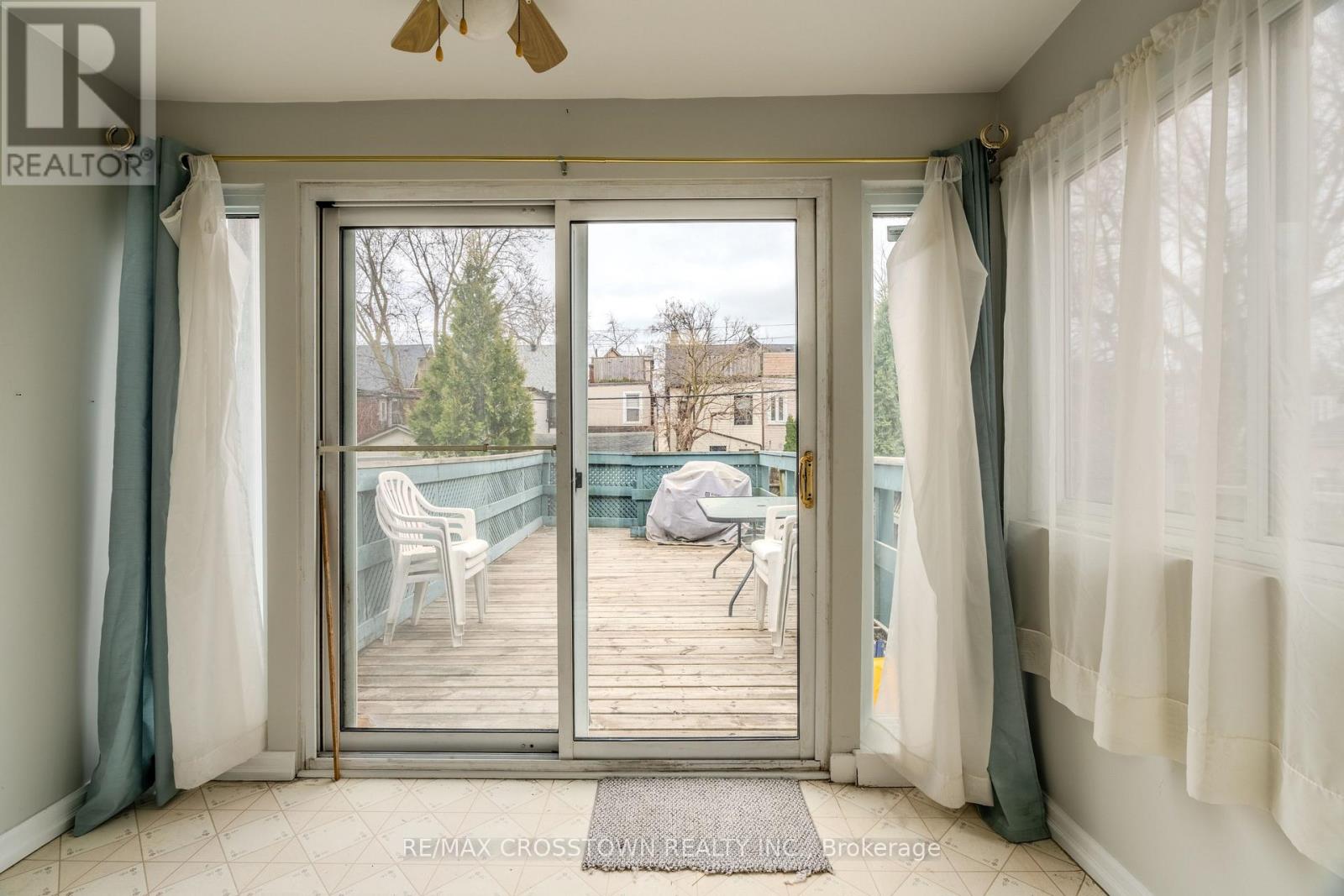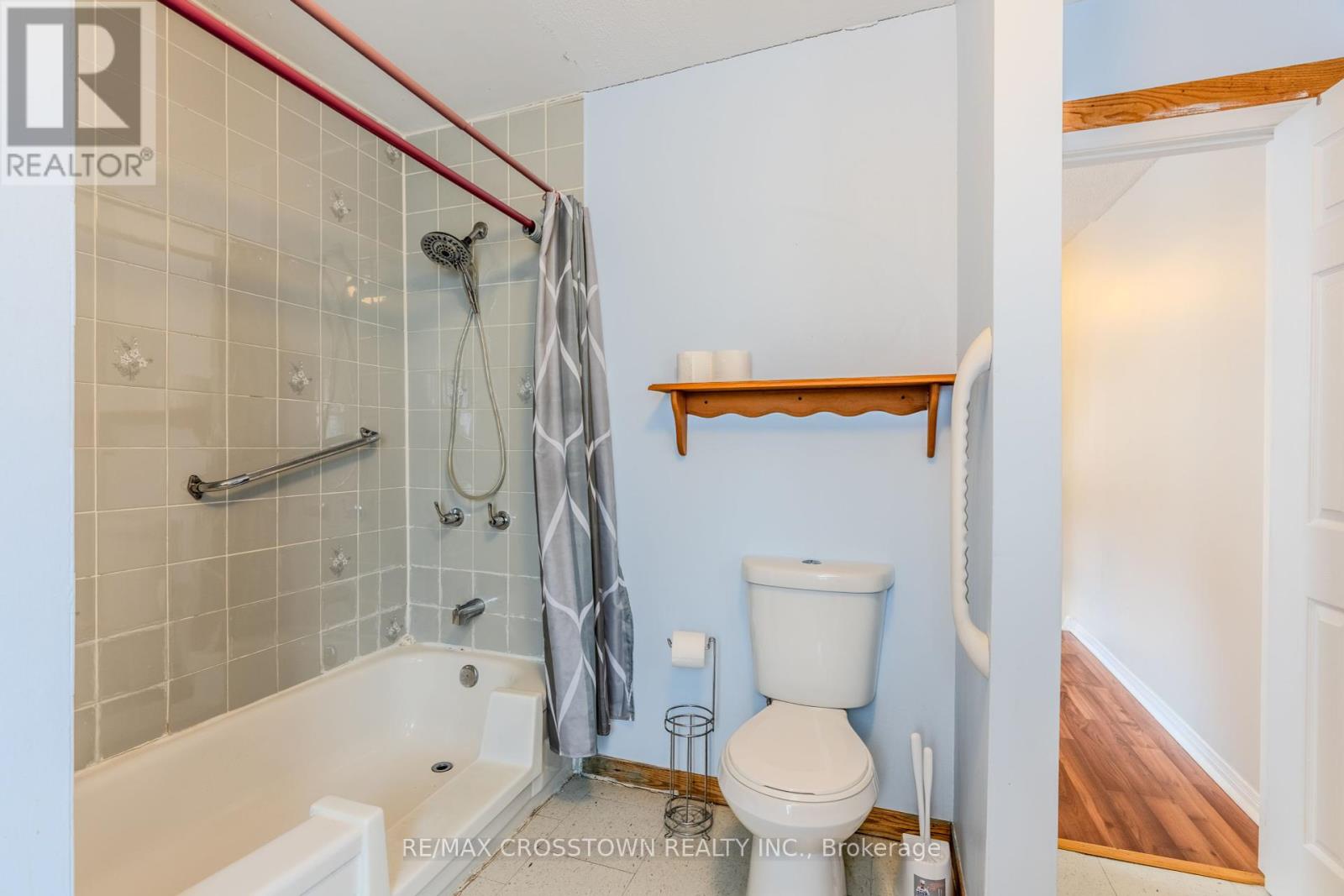53 Badgerow Avenue Toronto, Ontario M4M 1V5
$1,175,000
Welcome to 53 Badgerow Ave.,one of the most desirable and highly sought after neighbourhoods in Leslieville. Regentrification is more than evident in the beautifully re-done homes on this quiet dead-end street.This spacious solid semi presents endless potential to establish your dream home or income generating property.The 3rd. floor bedroom is perfect for a home office, playroom, or get-away space.The large walk-in closet has plenty of storage and the lovely view down onto the street is the finishing touch. No vehicle...no problem! Shopping,Cafes,Bakeries, Restaurants,and Public Transit are just steps away. You also have the advantage of your own private parking off the backyard. Book your showing, because you won't want to miss the opportunity to join in the summertime neighbourhood street get-together,when fun, food, and the sense of what this street has to offer is all around you. (id:61852)
Property Details
| MLS® Number | E12112038 |
| Property Type | Single Family |
| Neigbourhood | Toronto—Danforth |
| Community Name | South Riverdale |
| AmenitiesNearBy | Place Of Worship, Public Transit |
| Features | Flat Site, Lane |
| ParkingSpaceTotal | 2 |
| Structure | Porch |
Building
| BathroomTotal | 1 |
| BedroomsAboveGround | 3 |
| BedroomsTotal | 3 |
| Age | 100+ Years |
| Appliances | Water Heater, Oven - Built-in, Water Meter, Dryer, Microwave, Stove, Washer, Window Coverings, Refrigerator |
| BasementFeatures | Separate Entrance |
| BasementType | N/a |
| ConstructionStyleAttachment | Semi-detached |
| CoolingType | Central Air Conditioning |
| ExteriorFinish | Brick, Shingles |
| FoundationType | Concrete |
| HeatingFuel | Natural Gas |
| HeatingType | Forced Air |
| StoriesTotal | 3 |
| SizeInterior | 1100 - 1500 Sqft |
| Type | House |
| UtilityWater | Municipal Water |
Parking
| No Garage |
Land
| Acreage | No |
| FenceType | Fenced Yard |
| LandAmenities | Place Of Worship, Public Transit |
| Sewer | Sanitary Sewer |
| SizeDepth | 108 Ft ,2 In |
| SizeFrontage | 14 Ft ,6 In |
| SizeIrregular | 14.5 X 108.2 Ft |
| SizeTotalText | 14.5 X 108.2 Ft |
| ZoningDescription | Residential |
Rooms
| Level | Type | Length | Width | Dimensions |
|---|---|---|---|---|
| Second Level | Bathroom | 2.85 m | 2.89 m | 2.85 m x 2.89 m |
| Second Level | Primary Bedroom | 4.07 m | 3.66 m | 4.07 m x 3.66 m |
| Second Level | Bedroom 2 | 3.89 m | 2.49 m | 3.89 m x 2.49 m |
| Third Level | Bedroom 3 | 4.08 m | 3.84 m | 4.08 m x 3.84 m |
| Main Level | Living Room | 5.13 m | 4.08 m | 5.13 m x 4.08 m |
| Main Level | Dining Room | 3.11 m | 3.17 m | 3.11 m x 3.17 m |
| Main Level | Kitchen | 4.9 m | 2.91 m | 4.9 m x 2.91 m |
| Main Level | Sunroom | 1.84 m | 2.91 m | 1.84 m x 2.91 m |
Utilities
| Cable | Available |
| Sewer | Installed |
Interested?
Contact us for more information
Mary Anne Moran
Salesperson
566 Bryne Drive Unit B1, 105880 &105965
Barrie, Ontario L4N 9P6












































