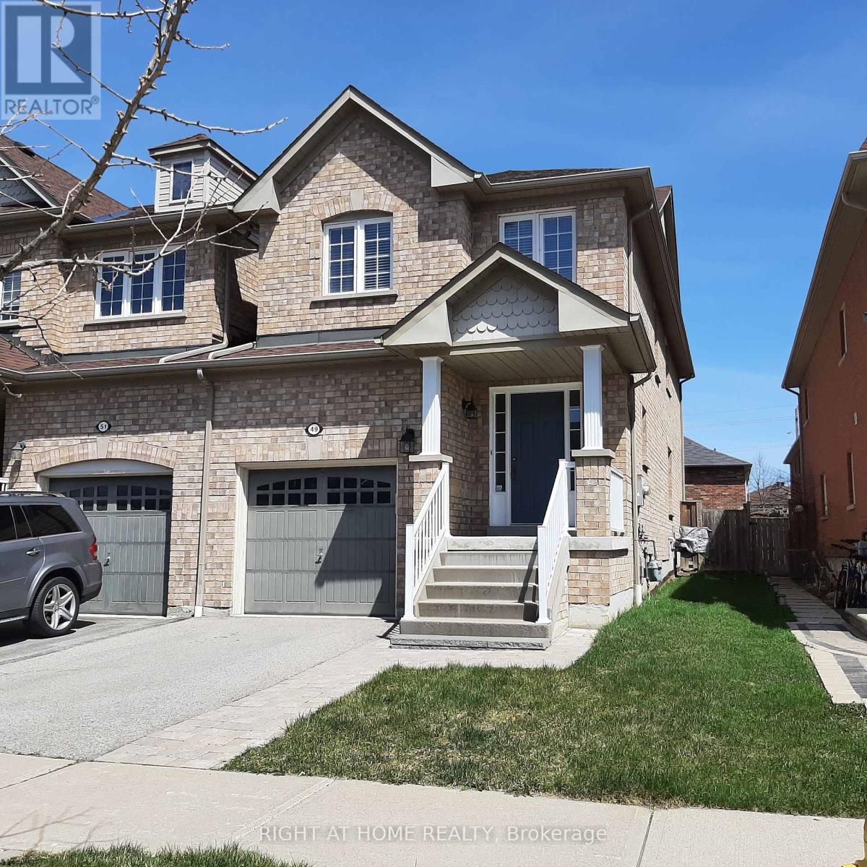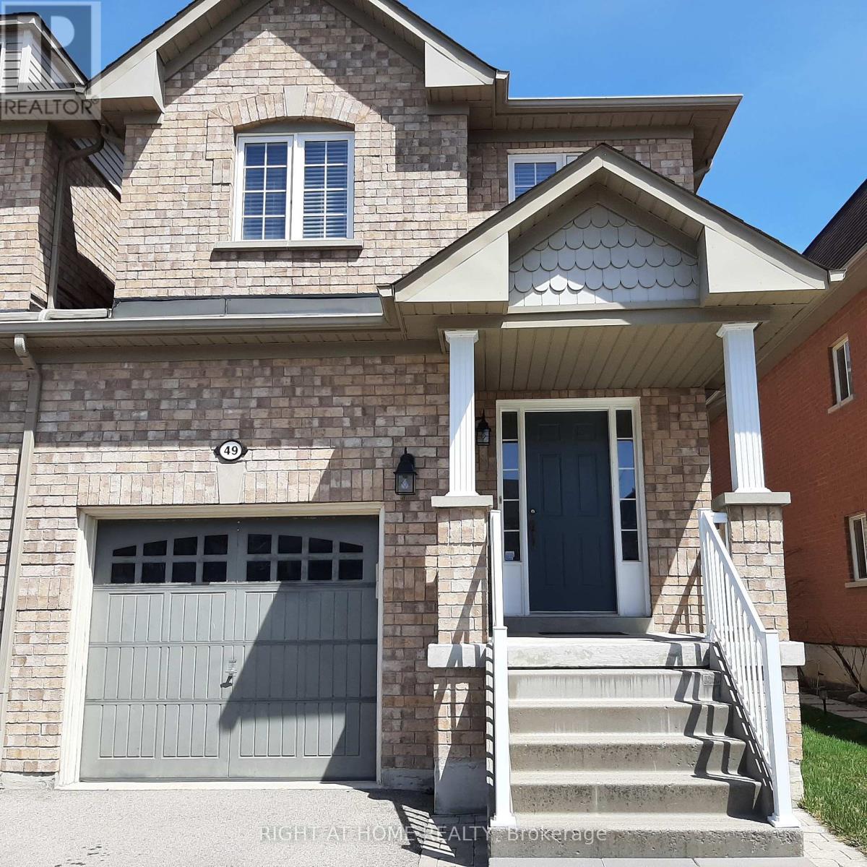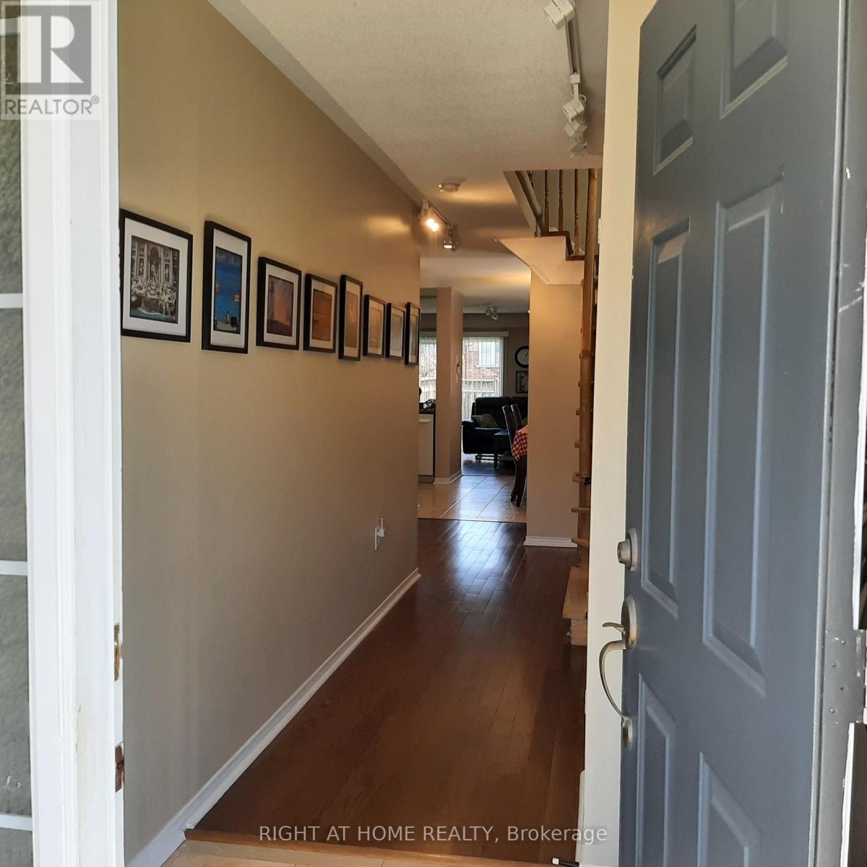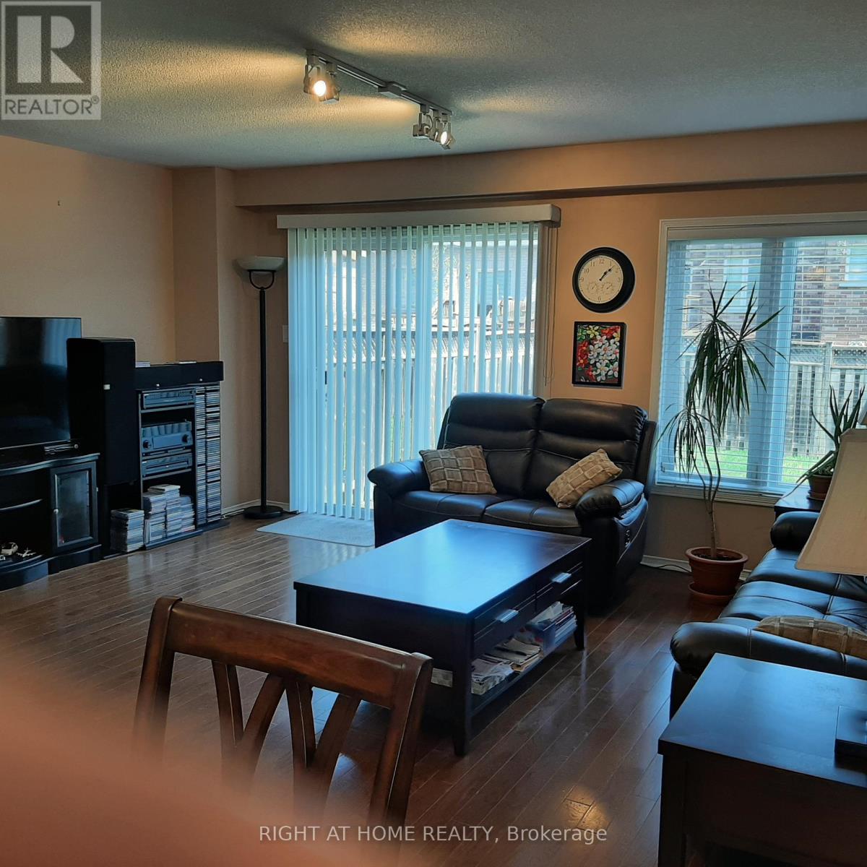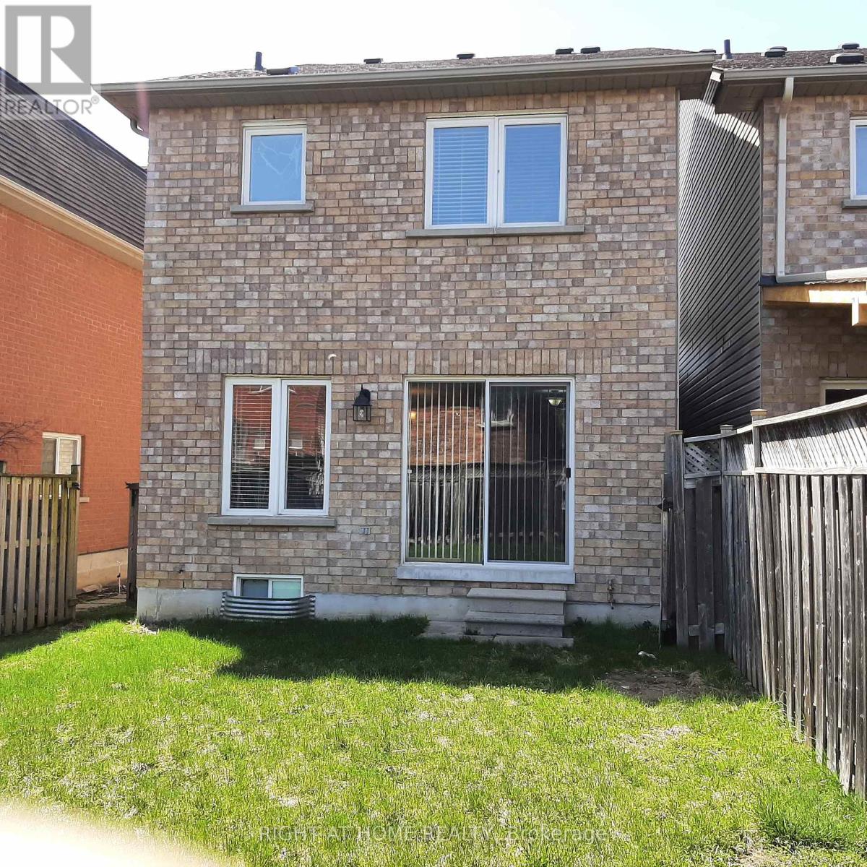49 Neill Avenue Whitby, Ontario L1R 3N5
$699,000
Rarely Offered 2 Storey Freehold Townhome End Unit in the Desirable Rolling Acres Neighbourhood of Whitby. This Beautiful 3 Bedroom Home is only Attached at the Garage and sits on a Large 25 x 105 Foot lot with NO Maintenance Fees. Featuring over 1600 Square Feet of Living Area plus an Unfinished Basement for you to Make Your Own. Second Floor has 3 Bedrooms Including a Large Master Bedroom With a Sitting Area, Walk in Closet and 4 Piece Ensuite. Main Floor has a Nice sized Kitchen Overlooking the Sun filled Family Room with a Walkout to the Fenced Backyard. The Dining area is Conveniently Located next to the Kitchen. There is a Sunken Laundry Room off the Main Floor with Access to the Garage. This Property is Located close to Schools, Park, Transportation, and More. Book your Showing today! (id:61852)
Property Details
| MLS® Number | E12112099 |
| Property Type | Single Family |
| Community Name | Rolling Acres |
| AmenitiesNearBy | Park, Schools, Public Transit |
| ParkingSpaceTotal | 2 |
Building
| BathroomTotal | 3 |
| BedroomsAboveGround | 3 |
| BedroomsTotal | 3 |
| Appliances | Water Heater, Garage Door Opener Remote(s), Dishwasher, Garage Door Opener, Stove, Washer, Window Coverings, Refrigerator |
| BasementDevelopment | Unfinished |
| BasementType | N/a (unfinished) |
| ConstructionStyleAttachment | Attached |
| CoolingType | Central Air Conditioning |
| ExteriorFinish | Brick |
| FlooringType | Ceramic, Hardwood |
| FoundationType | Block |
| HalfBathTotal | 1 |
| HeatingFuel | Natural Gas |
| HeatingType | Forced Air |
| StoriesTotal | 2 |
| SizeInterior | 1500 - 2000 Sqft |
| Type | Row / Townhouse |
| UtilityWater | Municipal Water |
Parking
| Attached Garage | |
| Garage |
Land
| Acreage | No |
| FenceType | Fenced Yard |
| LandAmenities | Park, Schools, Public Transit |
| Sewer | Sanitary Sewer |
| SizeDepth | 105 Ft |
| SizeFrontage | 25 Ft ,4 In |
| SizeIrregular | 25.4 X 105 Ft |
| SizeTotalText | 25.4 X 105 Ft |
Rooms
| Level | Type | Length | Width | Dimensions |
|---|---|---|---|---|
| Second Level | Primary Bedroom | 4.72 m | 3.38 m | 4.72 m x 3.38 m |
| Second Level | Sitting Room | 3.25 m | 1.96 m | 3.25 m x 1.96 m |
| Second Level | Bedroom 2 | 3.99 m | 2.57 m | 3.99 m x 2.57 m |
| Second Level | Bedroom 3 | 3 m | 2.46 m | 3 m x 2.46 m |
| Basement | Other | 3.96 m | 1.98 m | 3.96 m x 1.98 m |
| Basement | Other | 2.44 m | 2.21 m | 2.44 m x 2.21 m |
| Main Level | Kitchen | 3.38 m | 2.36 m | 3.38 m x 2.36 m |
| Main Level | Dining Room | 3.66 m | 2.74 m | 3.66 m x 2.74 m |
| Main Level | Family Room | 5.23 m | 3.58 m | 5.23 m x 3.58 m |
| Main Level | Laundry Room | 2.29 m | 1.85 m | 2.29 m x 1.85 m |
https://www.realtor.ca/real-estate/28233871/49-neill-avenue-whitby-rolling-acres-rolling-acres
Interested?
Contact us for more information
Dominic Defilippis
Salesperson
480 Eglinton Ave West #30, 106498
Mississauga, Ontario L5R 0G2
