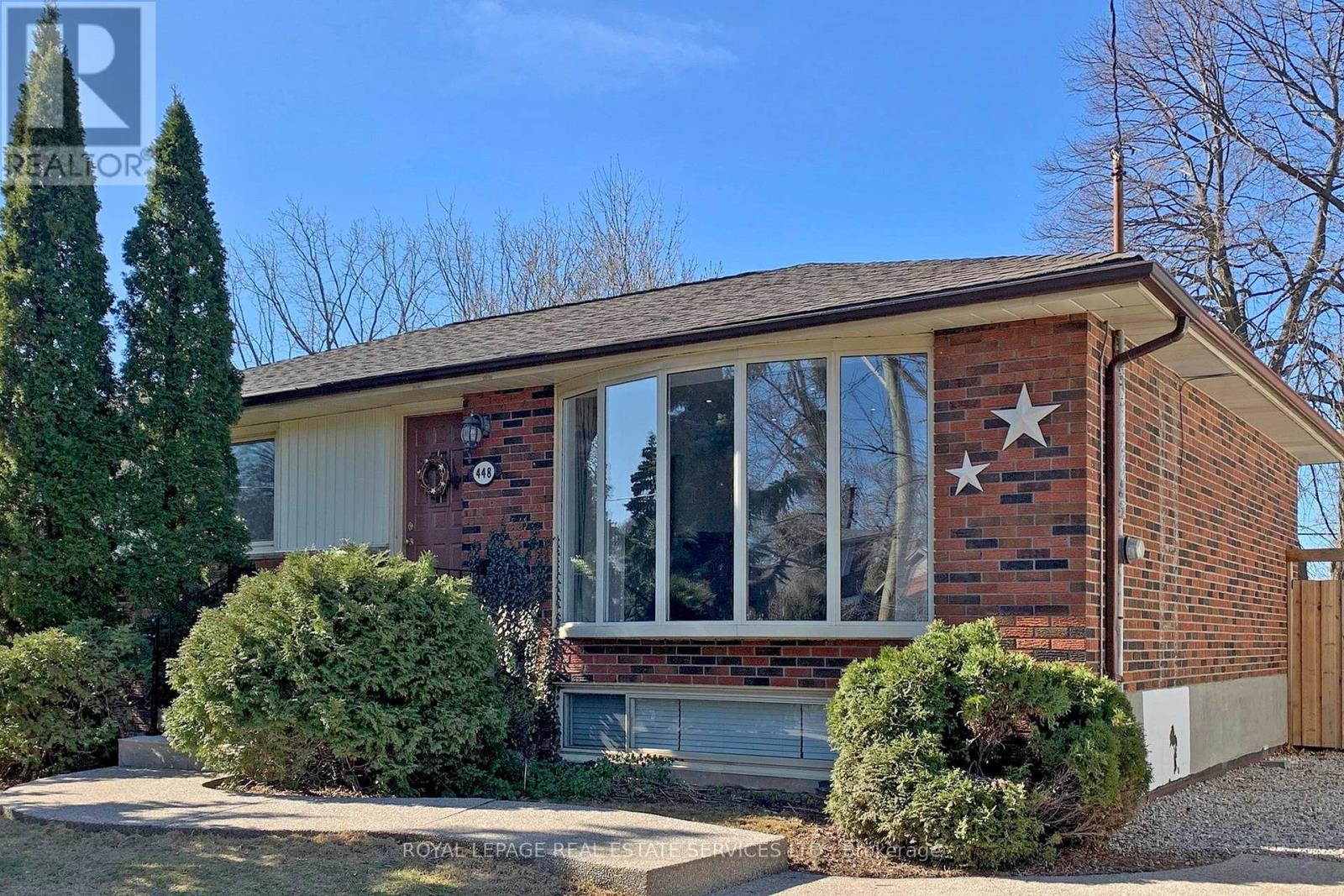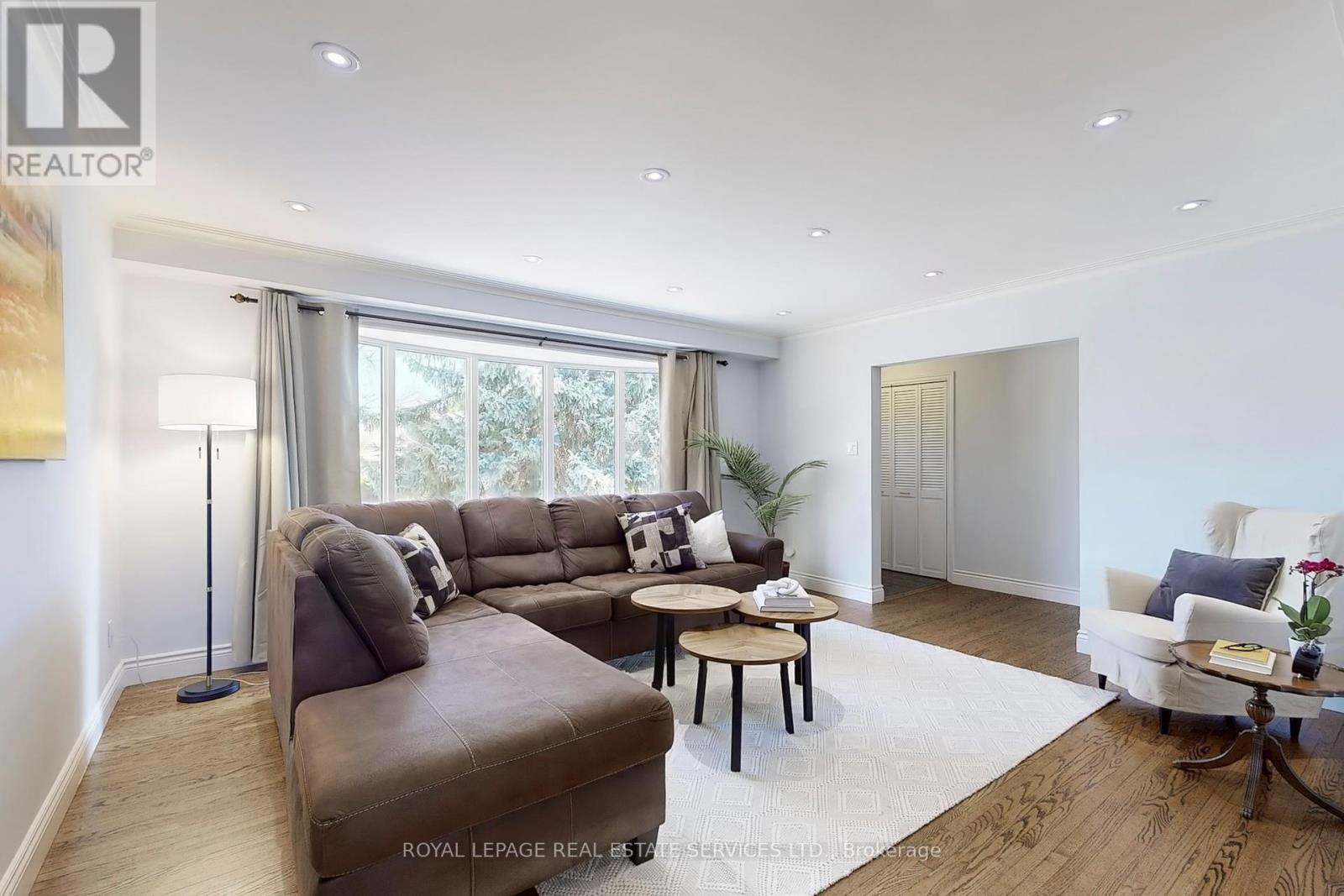448 Southland Crescent Oakville, Ontario L6L 3N8
$1,299,000
Beauty in Bronte. This updated and well maintained bungalow features 3 bedrooms & large family bathroom on the main floor, and a renovated kitchen with tons of storage. The finished basement has a flexible space currently being used as a rec room, large laundry room with ample built in storage, additional family sized bathroom and bonus room which can be used as a bedroom, gym, or office. A summer lovers dream, the large back yard is perfect for outdoor entertaining on the deck. Conveniently located close to transit, including the Bronte Go station, top rated schools & Queen Elizabeth community center, shopping, restaurants and other amenities. Walking distance to Bronte Harbour and Bronte Creek Lands Park. Well positioned on a quiet crescent in a family friendly neighbourhood, this one is a must see. Central vacuum system roughed in, in ground sprinkler system as-is. (id:61852)
Property Details
| MLS® Number | W12112072 |
| Property Type | Single Family |
| Community Name | 1020 - WO West |
| Features | Sump Pump |
| ParkingSpaceTotal | 2 |
Building
| BathroomTotal | 2 |
| BedroomsAboveGround | 3 |
| BedroomsBelowGround | 1 |
| BedroomsTotal | 4 |
| Appliances | All, Window Coverings, Refrigerator |
| ArchitecturalStyle | Bungalow |
| BasementDevelopment | Finished |
| BasementType | N/a (finished) |
| ConstructionStyleAttachment | Detached |
| CoolingType | Central Air Conditioning |
| ExteriorFinish | Brick |
| FlooringType | Hardwood, Laminate, Carpeted |
| FoundationType | Unknown |
| HeatingFuel | Natural Gas |
| HeatingType | Forced Air |
| StoriesTotal | 1 |
| SizeInterior | 1100 - 1500 Sqft |
| Type | House |
| UtilityWater | Municipal Water |
Parking
| No Garage |
Land
| Acreage | No |
| Sewer | Sanitary Sewer |
| SizeDepth | 125 Ft |
| SizeFrontage | 60 Ft |
| SizeIrregular | 60 X 125 Ft |
| SizeTotalText | 60 X 125 Ft |
Rooms
| Level | Type | Length | Width | Dimensions |
|---|---|---|---|---|
| Basement | Office | 4.88 m | 3.61 m | 4.88 m x 3.61 m |
| Basement | Bathroom | 2.97 m | 2.64 m | 2.97 m x 2.64 m |
| Basement | Bedroom | 3.66 m | 3.35 m | 3.66 m x 3.35 m |
| Basement | Recreational, Games Room | 8.18 m | 4.88 m | 8.18 m x 4.88 m |
| Basement | Laundry Room | 3.73 m | 3 m | 3.73 m x 3 m |
| Main Level | Living Room | 4.8 m | 4.27 m | 4.8 m x 4.27 m |
| Main Level | Dining Room | 3.48 m | 2.69 m | 3.48 m x 2.69 m |
| Main Level | Kitchen | 3.96 m | 3.35 m | 3.96 m x 3.35 m |
| Main Level | Primary Bedroom | 3.66 m | 3.2 m | 3.66 m x 3.2 m |
| Main Level | Bedroom 2 | 3.66 m | 2.69 m | 3.66 m x 2.69 m |
| Main Level | Bedroom 3 | 3.2 m | 2.67 m | 3.2 m x 2.67 m |
| Main Level | Bathroom | 2.59 m | 2.06 m | 2.59 m x 2.06 m |
https://www.realtor.ca/real-estate/28233966/448-southland-crescent-oakville-wo-west-1020-wo-west
Interested?
Contact us for more information
Lauren Auciello
Salesperson
3031 Bloor St. W.
Toronto, Ontario M8X 1C5
Rita C. Auciello
Broker
3031 Bloor St. W.
Toronto, Ontario M8X 1C5































