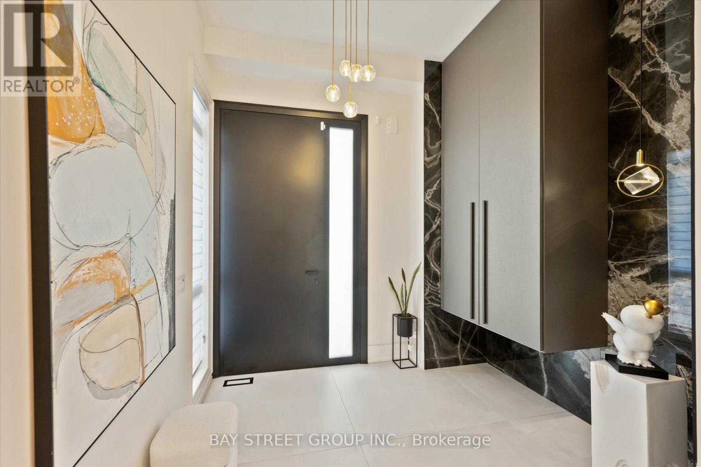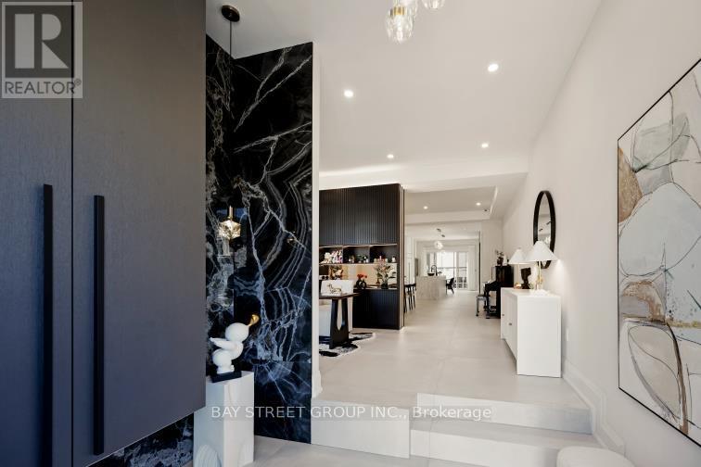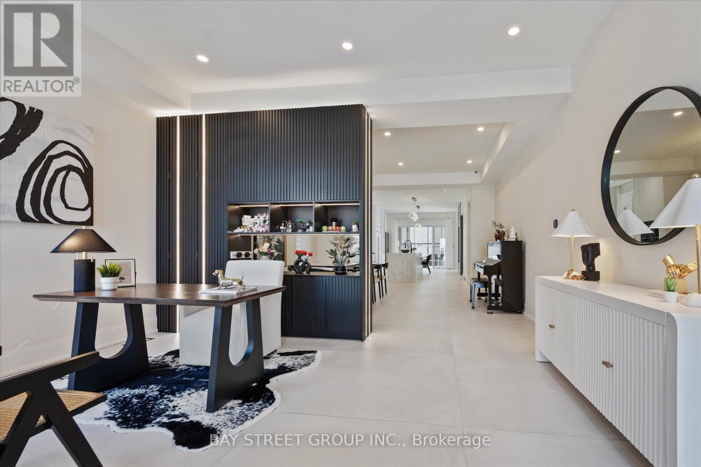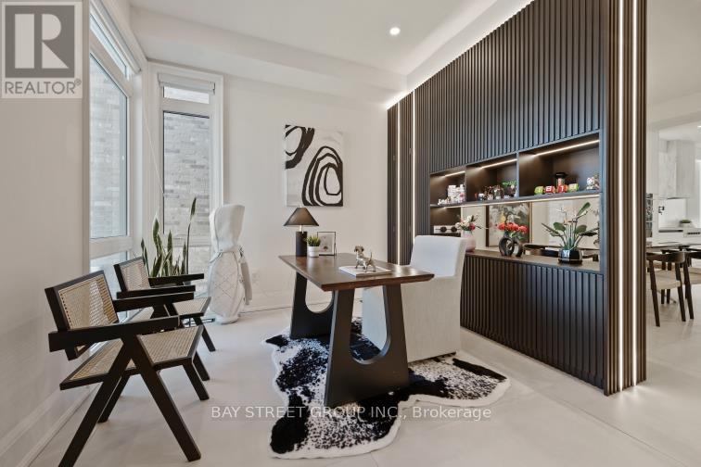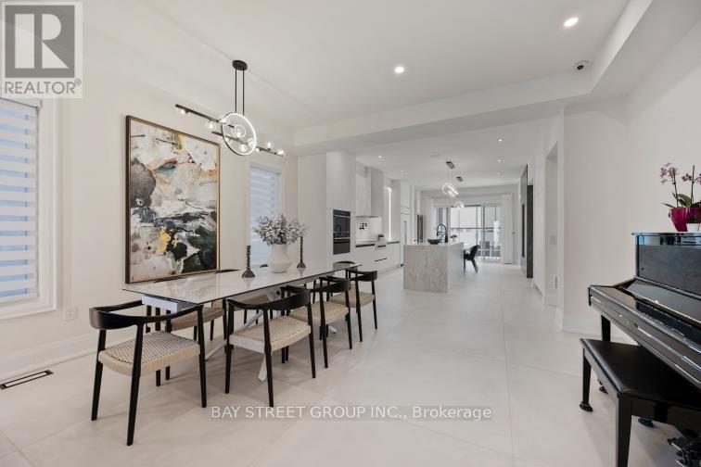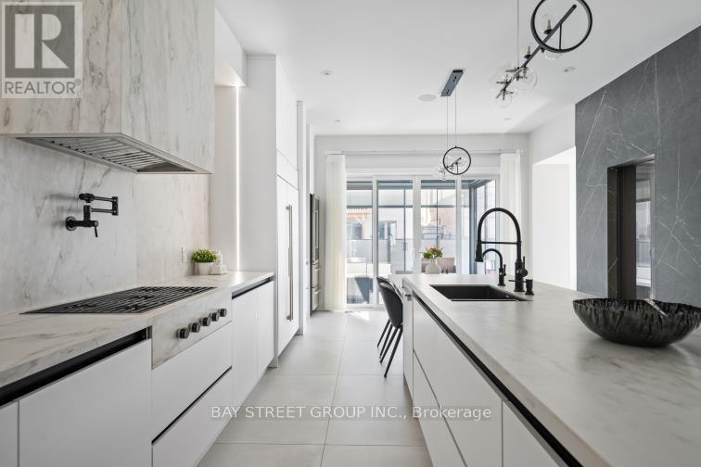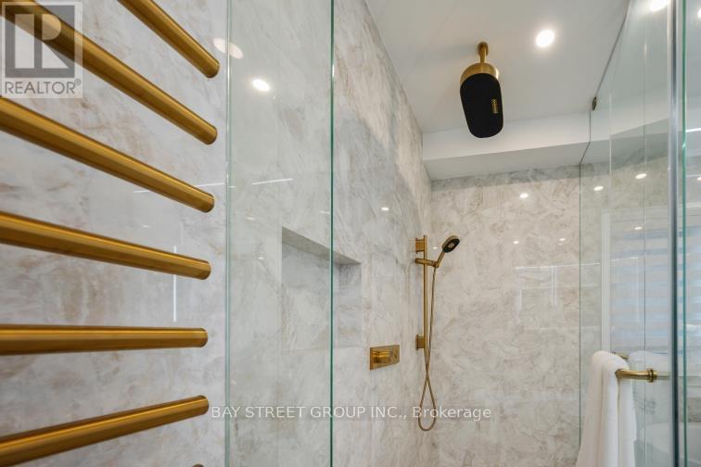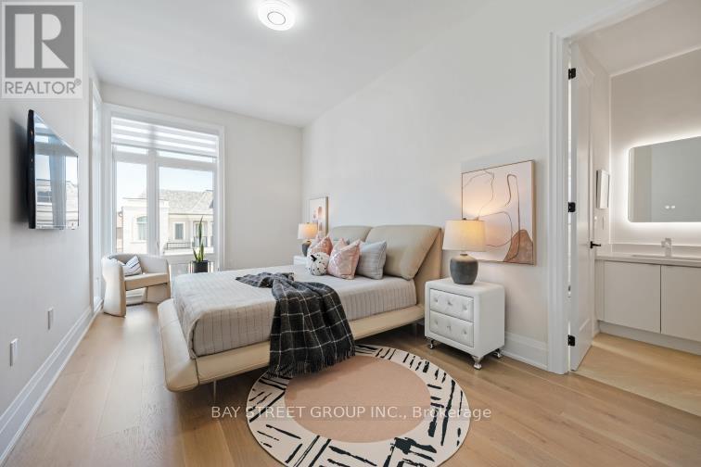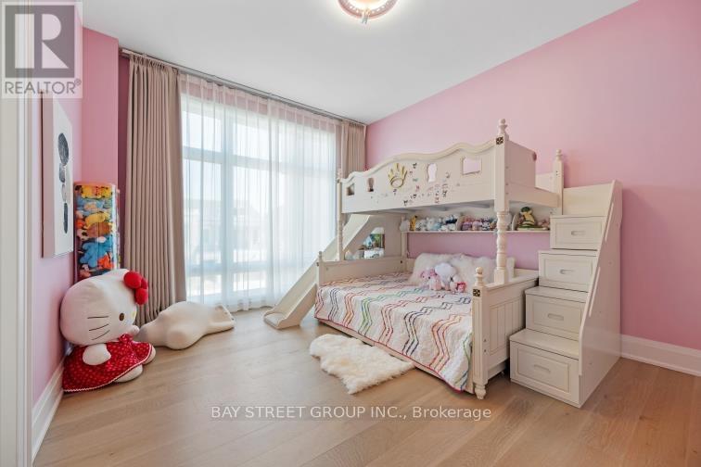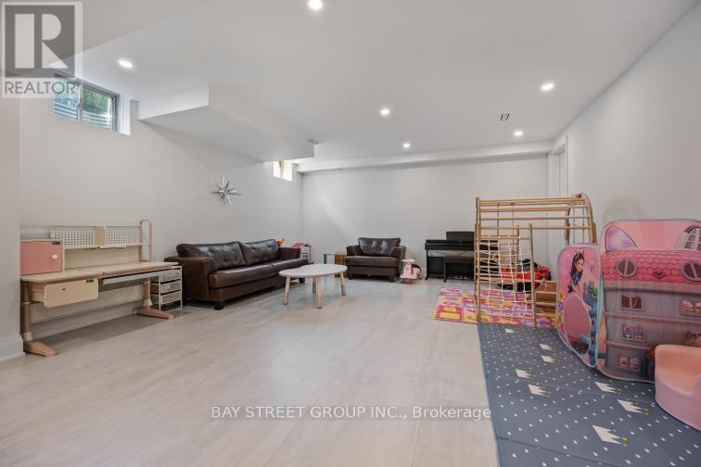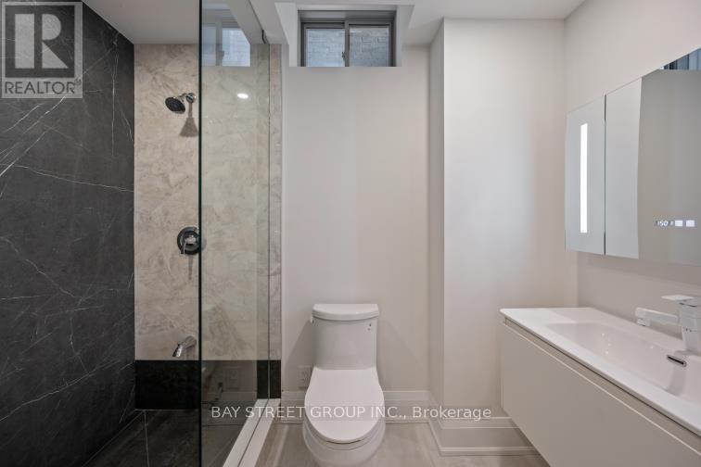16 Meteorite Street Richmond Hill, Ontario L4C 4V7
$3,488,888
Absolutely stunning smart home with nearly 6,000 sq ft of luxurious living space, nestled in the prestigious Observatory community! No sidewalk, on a quiet, child-friendly street! Featuring 10-ft ceilings on the main floor, imported Italian porcelain throughout, and modern luxury finishes.The open-concept chef's kitchen features a Sub-Zero built-in fridge, Wolf gas cooktop, Wolf built-in steam oven, Wolf built-in microwave, Asko dishwasher, Sirius professional hood insert, wine fridge, porcelain counters, walk-in pantry, custom cabinetry, and KEF ceiling speakers.Walk out to a fully enclosed electric Pergola sunroom (12.8 x 12.8) with integrated LED lighting, perfect for seamless indoor-outdoor entertaining. The family room impresses with a custom home theatre and double-sided vertical fireplace wrapped in Italian porcelain, creating a stunning feature wall. A designer powder room and all bathrooms feature backlit mirrors.The second floor offers four spacious bedrooms, all with heated bathroom floors. The luxurious Primary suite boasts a spa-inspired 5-pc ensuite with a curbless walk-in shower, ceiling-mounted rain heads, TOTO smart toilet, and a custom walk-in closet with LED lighting. The third-floor LOFT features a wet bar, 4-pc bath, and a private terrace.The finished basement includes a bedroom, full bath, two storage rooms, and heated floors throughout.The second-floor laundry includes an LG washer, dryer, and LG SideKick pedestal washer.Smart home upgrades include electric blinds, EV charger, ultra-secure smart front door, full security camera system, and integrated speakers. Dual furnaces and dual A/C units provide zoned climate control. Located minutes from Hwy 407/404, public transit, shopping, and top-ranked Bayview Secondary School. A true move-in-ready, one-of-a-kind luxury home blending elegance, technology, and comfort! (id:61852)
Property Details
| MLS® Number | N12111968 |
| Property Type | Single Family |
| Community Name | Observatory |
| AmenitiesNearBy | Park, Schools |
| CommunityFeatures | Community Centre |
| Features | Conservation/green Belt, Carpet Free |
| ParkingSpaceTotal | 6 |
Building
| BathroomTotal | 6 |
| BedroomsAboveGround | 4 |
| BedroomsBelowGround | 1 |
| BedroomsTotal | 5 |
| Age | 0 To 5 Years |
| Amenities | Fireplace(s) |
| Appliances | Central Vacuum, Oven - Built-in, Cooktop, Dishwasher, Dryer, Microwave, Oven, Washer, Refrigerator |
| BasementDevelopment | Finished |
| BasementType | N/a (finished) |
| ConstructionStyleAttachment | Detached |
| CoolingType | Central Air Conditioning |
| ExteriorFinish | Brick |
| FireplacePresent | Yes |
| FlooringType | Porcelain Tile |
| FoundationType | Concrete |
| HalfBathTotal | 1 |
| HeatingFuel | Natural Gas |
| HeatingType | Forced Air |
| StoriesTotal | 2 |
| SizeInterior | 3500 - 5000 Sqft |
| Type | House |
| UtilityWater | Municipal Water |
Parking
| Garage |
Land
| Acreage | No |
| LandAmenities | Park, Schools |
| Sewer | Sanitary Sewer |
| SizeDepth | 98 Ft ,4 In |
| SizeFrontage | 45 Ft |
| SizeIrregular | 45 X 98.4 Ft |
| SizeTotalText | 45 X 98.4 Ft |
Rooms
| Level | Type | Length | Width | Dimensions |
|---|---|---|---|---|
| Second Level | Primary Bedroom | 4.57 m | 5.49 m | 4.57 m x 5.49 m |
| Second Level | Bedroom 2 | 3.78 m | 5.55 m | 3.78 m x 5.55 m |
| Second Level | Bedroom 3 | 3.66 m | 4.08 m | 3.66 m x 4.08 m |
| Second Level | Bedroom 4 | 3.05 m | 5.18 m | 3.05 m x 5.18 m |
| Third Level | Loft | 4.57 m | 3.47 m | 4.57 m x 3.47 m |
| Main Level | Library | 3.35 m | 3.05 m | 3.35 m x 3.05 m |
| Main Level | Dining Room | 4.91 m | 4.45 m | 4.91 m x 4.45 m |
| Main Level | Kitchen | 4.61 m | 6.61 m | 4.61 m x 6.61 m |
| Main Level | Eating Area | 4.61 m | 6.61 m | 4.61 m x 6.61 m |
| Main Level | Family Room | 5.67 m | 5.67 m | 5.67 m x 5.67 m |
Interested?
Contact us for more information
Wenzheng Zheng
Salesperson
8300 Woodbine Ave Ste 500
Markham, Ontario L3R 9Y7

