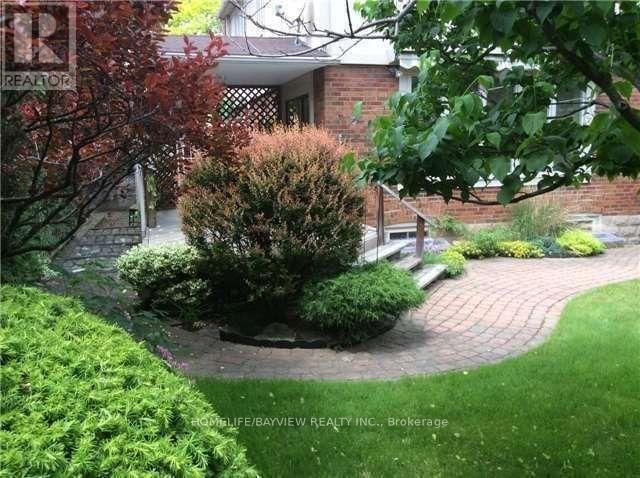115 Sutherland Drive Toronto, Ontario M4G 1H8
$4,650 Monthly
Pretty, Prime South Leaside 3 Bdrm, 2 Full Bath Home. Steps To Rolph Rd School, Parks, Rec Centre, Library & Ttc At The Corner! Beautifully Maintained & Updated With Thought & Care! Spacious Principal Rooms, Updated Kitchen, Sunny South Facing Family Room With W/O To Deck. Very Pretty Garden, Private Drive & Attached Garage. Sep. Side Entrance, Good Bsmt Ceiling Height, Partially Fin Bsmt. Garden Shed. (id:61852)
Property Details
| MLS® Number | C12111944 |
| Property Type | Single Family |
| Neigbourhood | East York |
| Community Name | Leaside |
| ParkingSpaceTotal | 2 |
Building
| BathroomTotal | 3 |
| BedroomsAboveGround | 3 |
| BedroomsTotal | 3 |
| Appliances | Cooktop, Dryer, Microwave, Oven, Washer, Window Coverings, Refrigerator |
| BasementDevelopment | Partially Finished |
| BasementFeatures | Separate Entrance |
| BasementType | N/a (partially Finished) |
| ConstructionStyleAttachment | Detached |
| CoolingType | Central Air Conditioning |
| ExteriorFinish | Brick, Stucco |
| FireplacePresent | Yes |
| FlooringType | Hardwood, Wood |
| FoundationType | Block |
| HalfBathTotal | 1 |
| HeatingFuel | Natural Gas |
| HeatingType | Radiant Heat |
| StoriesTotal | 2 |
| Type | House |
| UtilityWater | Municipal Water |
Parking
| Attached Garage | |
| Garage |
Land
| Acreage | No |
| Sewer | Sanitary Sewer |
Rooms
| Level | Type | Length | Width | Dimensions |
|---|---|---|---|---|
| Second Level | Primary Bedroom | 6.27 m | 3.33 m | 6.27 m x 3.33 m |
| Second Level | Bedroom 2 | 3.71 m | 3.53 m | 3.71 m x 3.53 m |
| Second Level | Bedroom 3 | 3.58 m | 2.62 m | 3.58 m x 2.62 m |
| Basement | Utility Room | 5.92 m | 3.81 m | 5.92 m x 3.81 m |
| Basement | Recreational, Games Room | 5.77 m | 3.91 m | 5.77 m x 3.91 m |
| Basement | Laundry Room | 4.06 m | 3.02 m | 4.06 m x 3.02 m |
| Ground Level | Living Room | 4.27 m | 4.27 m | 4.27 m x 4.27 m |
| Ground Level | Dining Room | 5.77 m | 3.61 m | 5.77 m x 3.61 m |
| Ground Level | Kitchen | 3.71 m | 2.44 m | 3.71 m x 2.44 m |
| Ground Level | Family Room | 5.77 m | 3.61 m | 5.77 m x 3.61 m |
https://www.realtor.ca/real-estate/28233545/115-sutherland-drive-toronto-leaside-leaside
Interested?
Contact us for more information
Steve Mostafaee
Broker
505 Hwy 7 Suite 201
Thornhill, Ontario L3T 7T1














