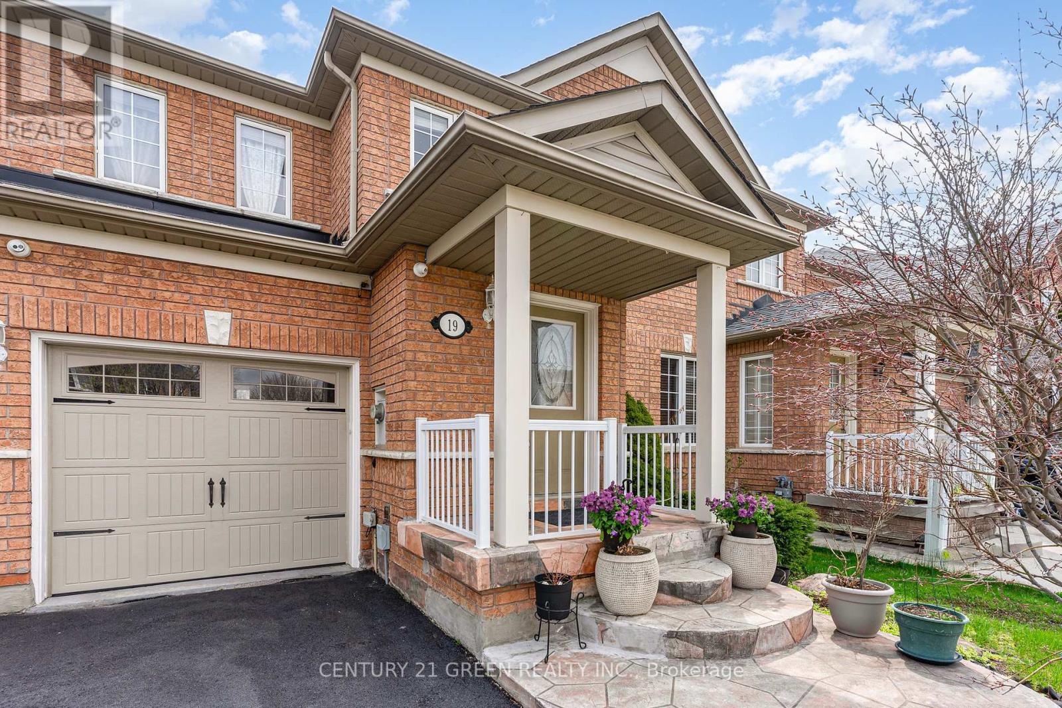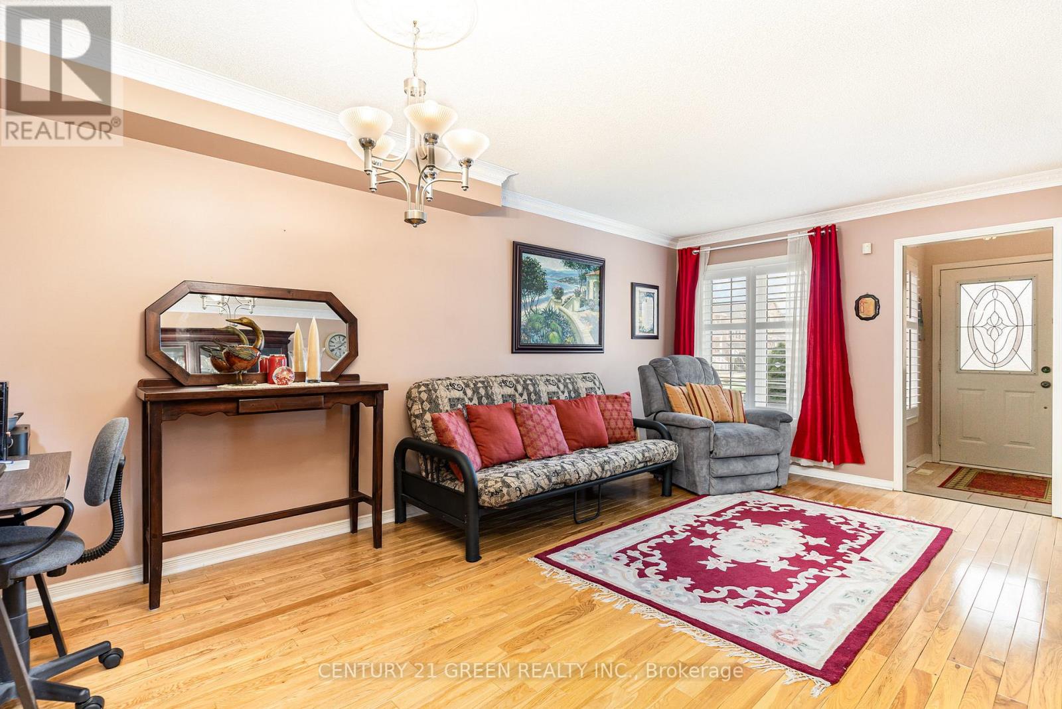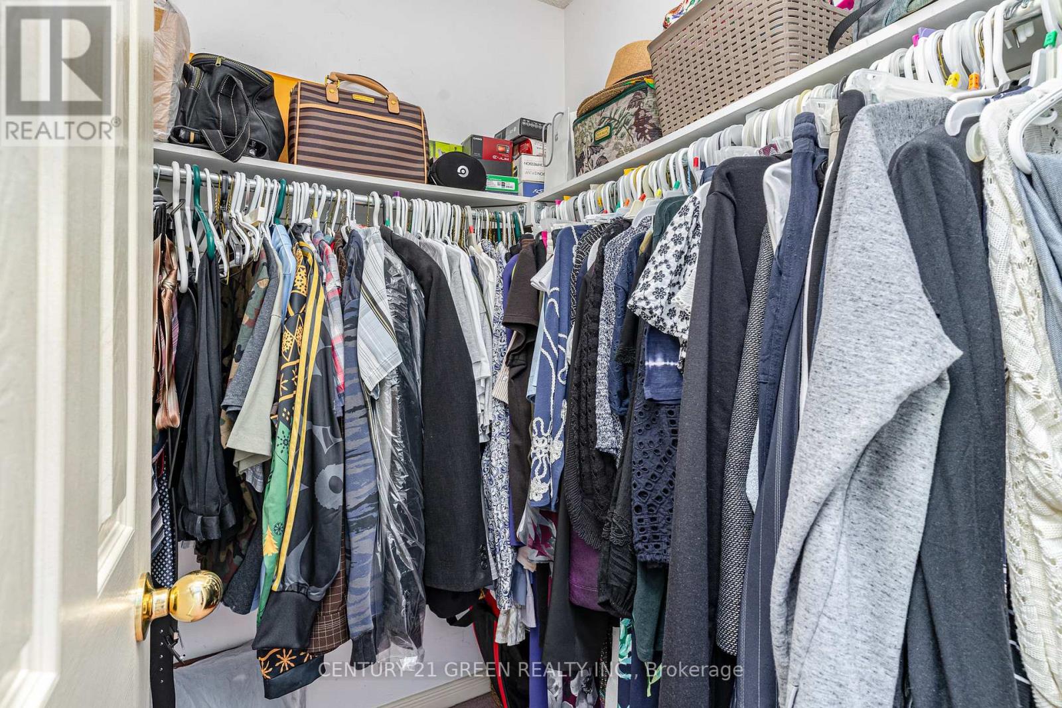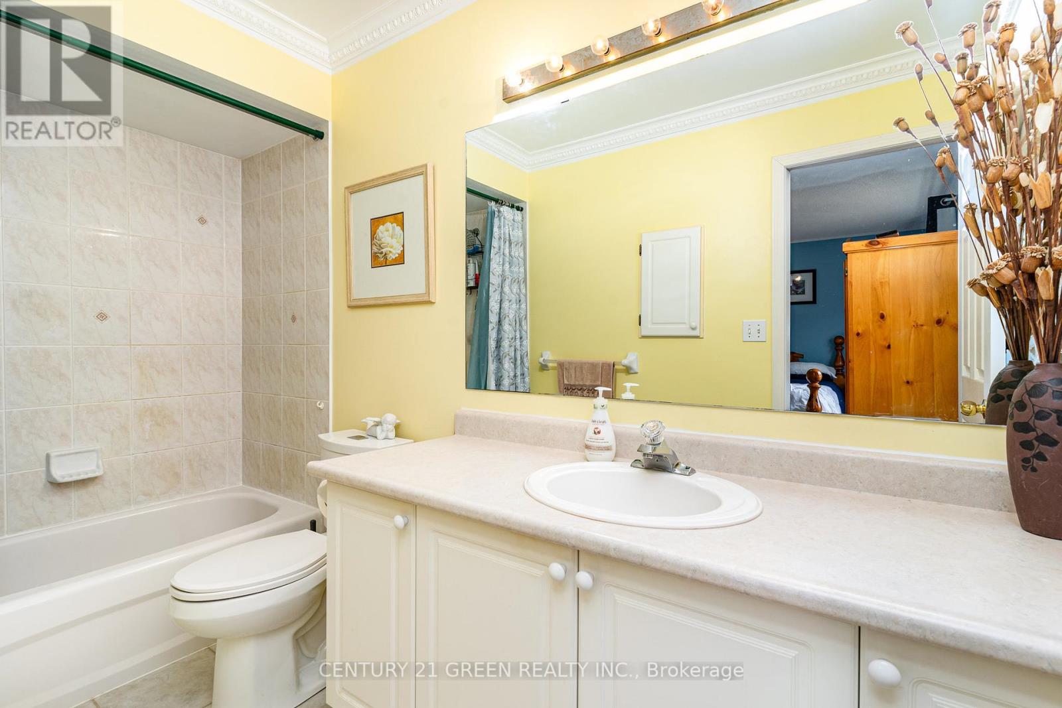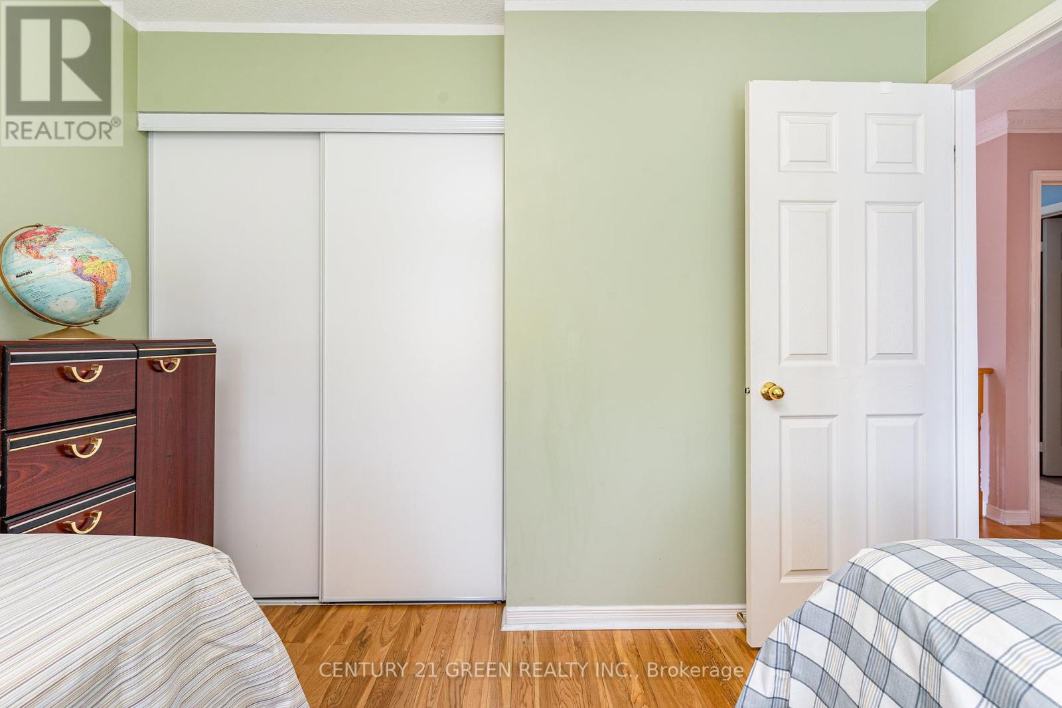19 Fairway Court Brampton, Ontario L6Z 4W4
$849,900
Experience refined living in this 3bedroom freehold townhouse, thoughtfully updated for modern comfort. The open-concept kitchen features stainless steel appliances and seamlessly walk out to a spacious deck ideal for entertaining. Upstairs, the master suite offers a private 4piece ensuite; finished basement to accommodate entertainment room and a home office. A finished basement provides versatile living space. Recent mechanical upgrades include a high efficiency furnace, owned hot water tank. Roof shingles replaced year 2023. Nestled minutes from top schools, transit, parks and shopping, steps to Turnberry Golf course. Easy access to Hwy 410 in few minutes. This turnkey home delivers style, convenience and value. (id:61852)
Property Details
| MLS® Number | W12111954 |
| Property Type | Single Family |
| Community Name | Heart Lake East |
| AmenitiesNearBy | Park, Public Transit, Schools |
| CommunityFeatures | Community Centre, School Bus |
| ParkingSpaceTotal | 3 |
Building
| BathroomTotal | 3 |
| BedroomsAboveGround | 3 |
| BedroomsBelowGround | 1 |
| BedroomsTotal | 4 |
| Appliances | Water Heater, Water Meter, Alarm System, Window Coverings |
| BasementDevelopment | Finished |
| BasementFeatures | Separate Entrance |
| BasementType | N/a (finished) |
| ConstructionStyleAttachment | Attached |
| CoolingType | Central Air Conditioning |
| ExteriorFinish | Brick |
| FireProtection | Security System |
| FlooringType | Hardwood, Ceramic, Carpeted |
| FoundationType | Concrete |
| HalfBathTotal | 1 |
| HeatingFuel | Natural Gas |
| HeatingType | Forced Air |
| StoriesTotal | 2 |
| SizeInterior | 1100 - 1500 Sqft |
| Type | Row / Townhouse |
| UtilityWater | Municipal Water |
Parking
| Attached Garage | |
| Garage |
Land
| Acreage | No |
| LandAmenities | Park, Public Transit, Schools |
| Sewer | Sanitary Sewer |
| SizeDepth | 82 Ft |
| SizeFrontage | 24 Ft ,8 In |
| SizeIrregular | 24.7 X 82 Ft |
| SizeTotalText | 24.7 X 82 Ft |
Rooms
| Level | Type | Length | Width | Dimensions |
|---|---|---|---|---|
| Second Level | Primary Bedroom | 4.54 m | 4.14 m | 4.54 m x 4.14 m |
| Second Level | Bedroom 2 | 3.35 m | 3.35 m | 3.35 m x 3.35 m |
| Second Level | Bedroom 3 | 4.05 m | 2.92 m | 4.05 m x 2.92 m |
| Basement | Recreational, Games Room | 5.6 m | 3.16 m | 5.6 m x 3.16 m |
| Basement | Office | 3.65 m | 2.43 m | 3.65 m x 2.43 m |
| Ground Level | Living Room | 5.85 m | 4.08 m | 5.85 m x 4.08 m |
| Ground Level | Dining Room | 5.85 m | 4.08 m | 5.85 m x 4.08 m |
| Ground Level | Kitchen | 2.8 m | 3.16 m | 2.8 m x 3.16 m |
| Ground Level | Eating Area | 2.8 m | 2.74 m | 2.8 m x 2.74 m |
Utilities
| Cable | Installed |
| Sewer | Installed |
Interested?
Contact us for more information
Amolak Dhindsa
Broker
6980 Maritz Dr Unit 8
Mississauga, Ontario L5W 1Z3


