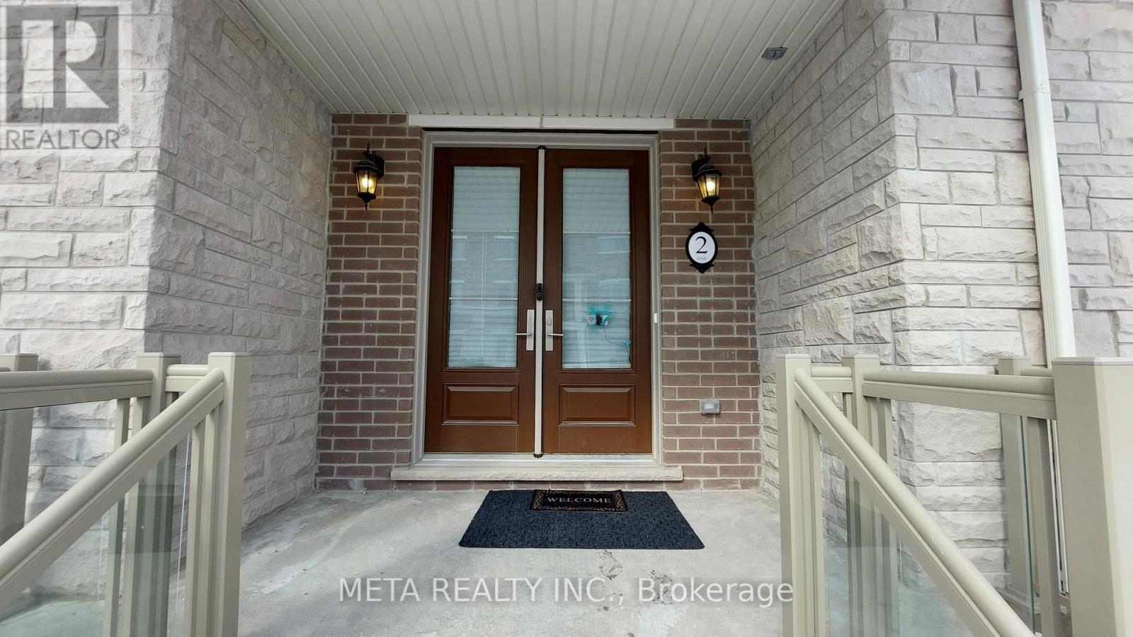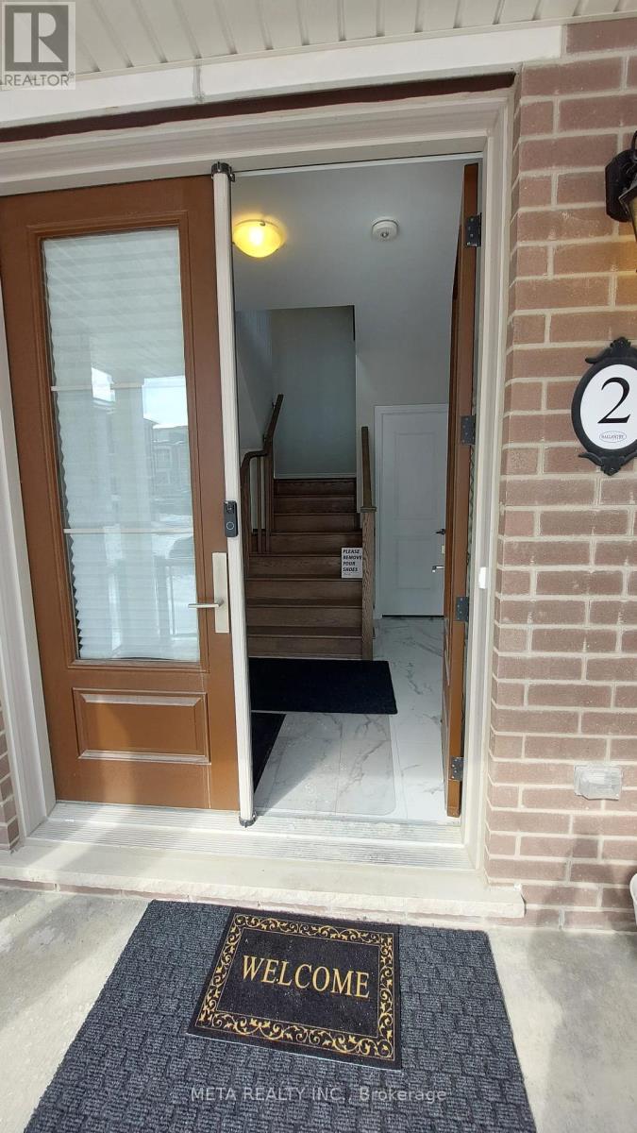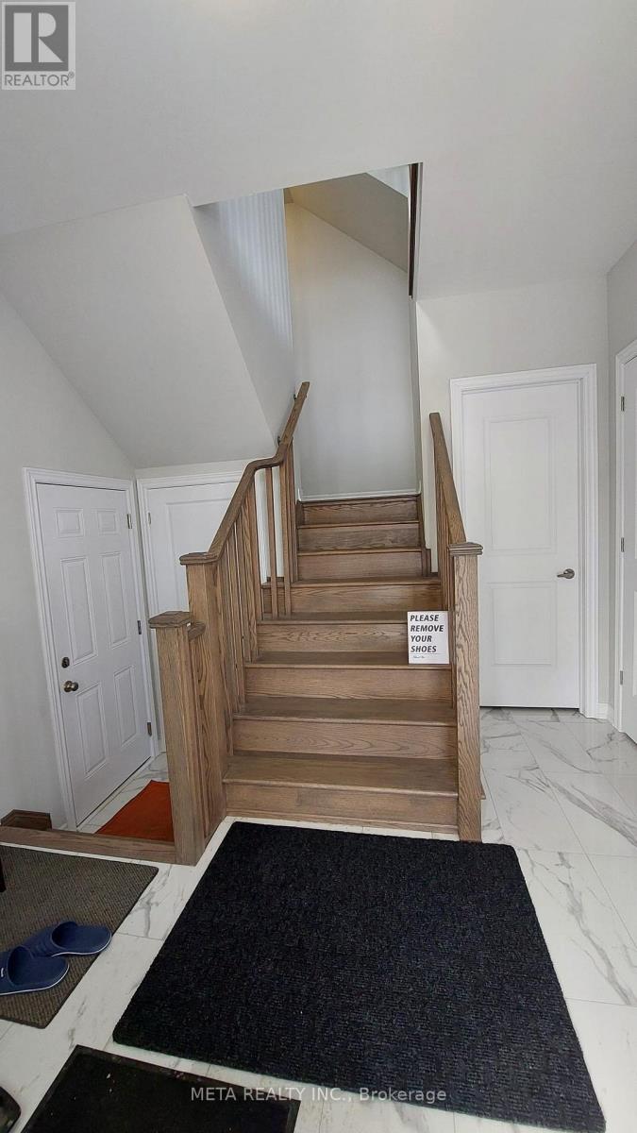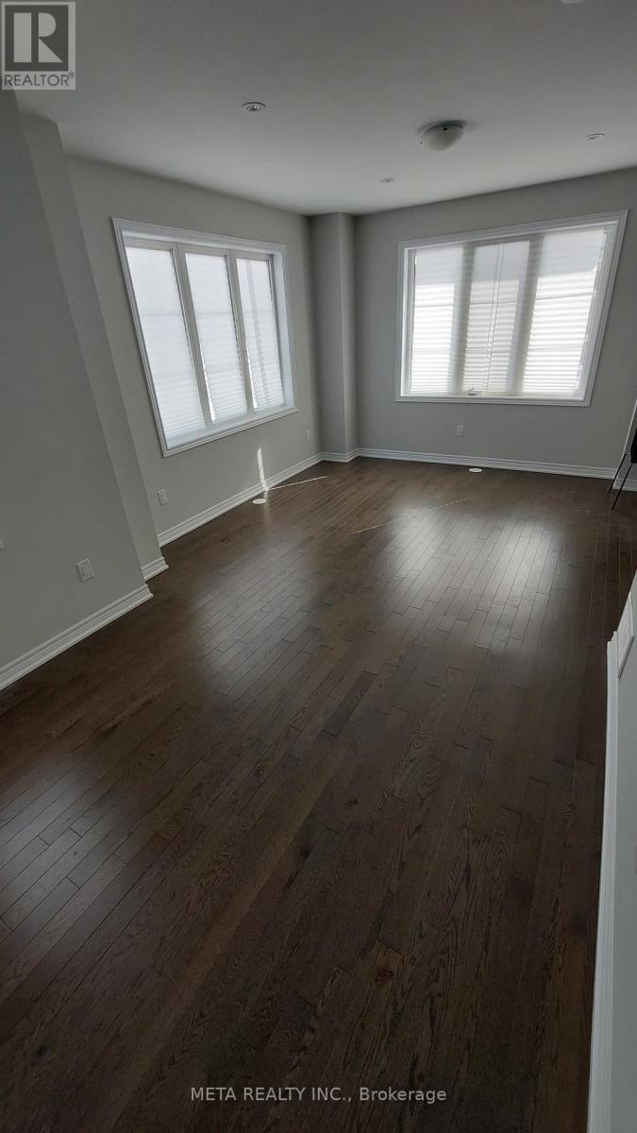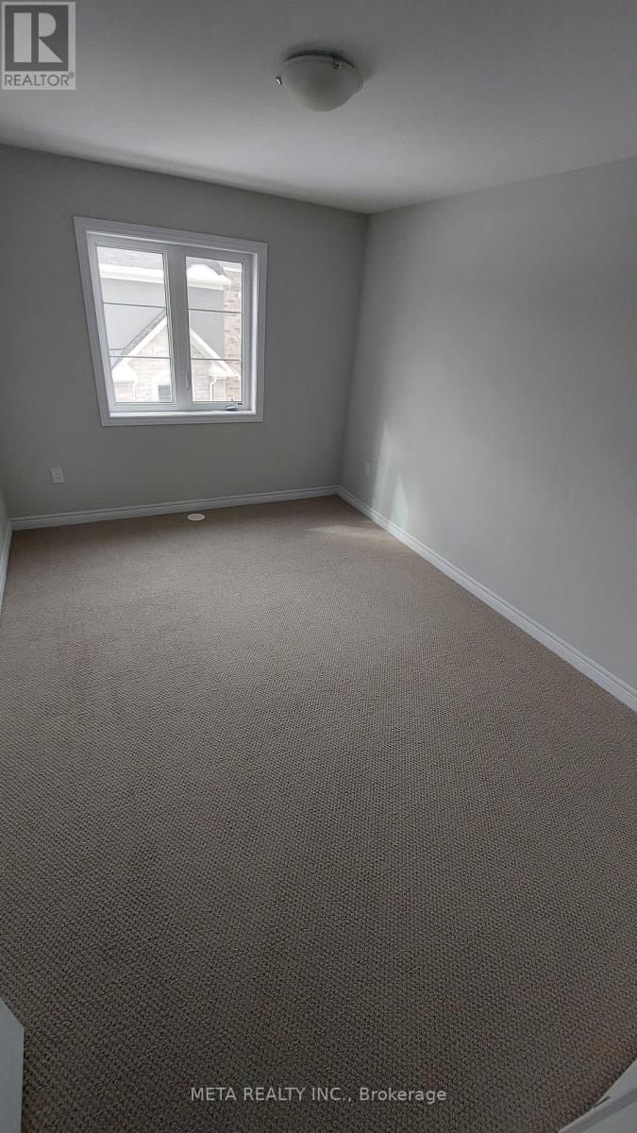2 Bruce Boyd Drive Markham, Ontario L6B 1R3
$1,399,000
Sun drenched corner unit townhouse! 1.5 yrs new - built in Nov 2023, this home features modern finishes, $100k in upgrades, and windows facing E,W and S for maximum sunlight throughout the entire day! Over 2500 sq ft above ground, 4 full bedrooms upstairs, very open concept floorplan - one of the biggest, best and widest townhouse layouts in all of Cornell! Upgrades include: level 5 floor tiles throughout; granite counters in kitchen & bathrooms w/ special edge cut; upgraded cabinets in kitchen & bathrooms; kitchen island cabinets; kitchen backsplash & undermount lighting; bathtub tiles; glass shower door in ensuite; gas stove & water line for fridge; hardwood flooring; smooth ceilings & pot lights. Large family room/bonus room located on ground floor. (id:61852)
Open House
This property has open houses!
2:00 pm
Ends at:4:00 pm
2:00 pm
Ends at:4:00 pm
2:00 pm
Ends at:4:00 pm
Property Details
| MLS® Number | N12111786 |
| Property Type | Single Family |
| Community Name | Cornell |
| Features | Guest Suite |
| ParkingSpaceTotal | 3 |
Building
| BathroomTotal | 4 |
| BedroomsAboveGround | 4 |
| BedroomsTotal | 4 |
| Appliances | Garage Door Opener Remote(s) |
| BasementDevelopment | Unfinished |
| BasementType | N/a (unfinished) |
| ConstructionStyleAttachment | Attached |
| CoolingType | Central Air Conditioning |
| ExteriorFinish | Brick |
| FireplacePresent | Yes |
| FlooringType | Hardwood, Tile |
| FoundationType | Concrete |
| HalfBathTotal | 1 |
| HeatingFuel | Natural Gas |
| HeatingType | Forced Air |
| StoriesTotal | 3 |
| SizeInterior | 2500 - 3000 Sqft |
| Type | Row / Townhouse |
| UtilityWater | Municipal Water |
Parking
| Attached Garage | |
| Garage |
Land
| Acreage | No |
| Sewer | Sanitary Sewer |
| SizeDepth | 70 Ft |
| SizeFrontage | 26 Ft |
| SizeIrregular | 26 X 70 Ft |
| SizeTotalText | 26 X 70 Ft |
Rooms
| Level | Type | Length | Width | Dimensions |
|---|---|---|---|---|
| Second Level | Great Room | 6.13 m | 5.36 m | 6.13 m x 5.36 m |
| Second Level | Dining Room | 6.13 m | 5.36 m | 6.13 m x 5.36 m |
| Second Level | Kitchen | 3.11 m | 4.63 m | 3.11 m x 4.63 m |
| Second Level | Eating Area | 2.78 m | 3.99 m | 2.78 m x 3.99 m |
| Third Level | Bedroom 2 | 2.77 m | 4.02 m | 2.77 m x 4.02 m |
| Third Level | Bedroom 3 | 2.78 m | 3.08 m | 2.78 m x 3.08 m |
| Third Level | Bedroom 4 | 2.16 m | 3.6 m | 2.16 m x 3.6 m |
| Third Level | Primary Bedroom | 3.96 m | 3.96 m | 3.96 m x 3.96 m |
| Main Level | Family Room | 6.12 m | 3.96 m | 6.12 m x 3.96 m |
| Upper Level | Den | 1.95 m | 2.74 m | 1.95 m x 2.74 m |
Utilities
| Sewer | Available |
https://www.realtor.ca/real-estate/28233256/2-bruce-boyd-drive-markham-cornell-cornell
Interested?
Contact us for more information
Jason W. Young
Salesperson
8300 Woodbine Ave Unit 411
Markham, Ontario L3R 9Y7
