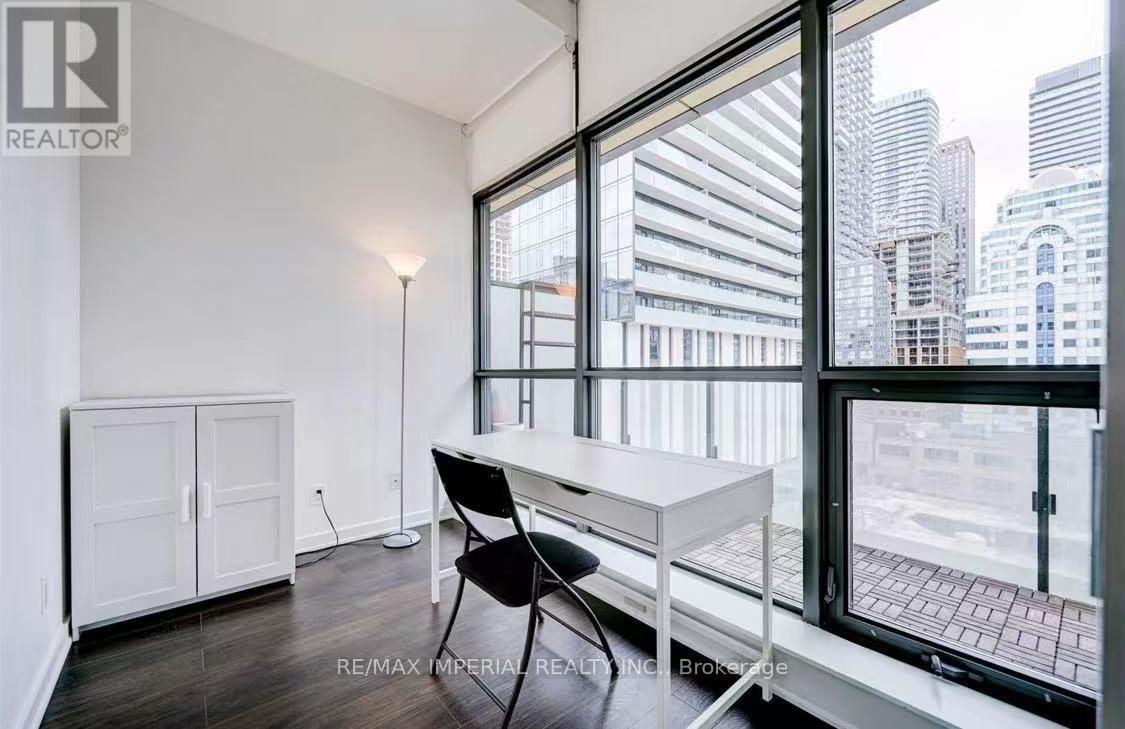605 - 8 Charlotte Street Toronto, Ontario M5V 0K4
$2,980 Monthly
Charlie Condos Located At Quiet Northeast Corner Of Intersection King/ Spadina, Rare Found 11 Ft Ceiling Bright & Spacious 1 Br + Den. Den With Sliding Door Is Functional Like A 2nd Bedroom. Modern Finishes With Chef Kitchen & Center Island. 680 Sq.Ft + A Huge Balcony. Quiet Street Bring More Privacy As Well As Clear View! In The Heart Of The Entertainment District, Steps To King West Nightlife, Theatres, Restaurants, Ttc Subway, Kensington Market, Financial District. (id:61852)
Property Details
| MLS® Number | C12111802 |
| Property Type | Single Family |
| Neigbourhood | Spadina—Fort York |
| Community Name | Waterfront Communities C1 |
| AmenitiesNearBy | Park, Public Transit |
| CommunityFeatures | Pets Not Allowed |
| Features | Balcony, Carpet Free |
| ViewType | View |
Building
| BathroomTotal | 2 |
| BedroomsAboveGround | 1 |
| BedroomsBelowGround | 1 |
| BedroomsTotal | 2 |
| Appliances | Dishwasher, Dryer, Furniture, Stove, Washer, Refrigerator |
| ArchitecturalStyle | Multi-level |
| CoolingType | Central Air Conditioning |
| ExteriorFinish | Brick, Concrete |
| FlooringType | Laminate |
| HeatingFuel | Natural Gas |
| HeatingType | Forced Air |
| SizeInterior | 600 - 699 Sqft |
| Type | Apartment |
Parking
| Underground | |
| No Garage |
Land
| Acreage | No |
| LandAmenities | Park, Public Transit |
Rooms
| Level | Type | Length | Width | Dimensions |
|---|---|---|---|---|
| Main Level | Living Room | 4.57 m | 2.56 m | 4.57 m x 2.56 m |
| Main Level | Dining Room | 4.57 m | 2.56 m | 4.57 m x 2.56 m |
| Main Level | Kitchen | 4.57 m | 2.38 m | 4.57 m x 2.38 m |
| Main Level | Primary Bedroom | 3.07 m | 3.04 m | 3.07 m x 3.04 m |
| Main Level | Den | 3.07 m | 1.82 m | 3.07 m x 1.82 m |
Interested?
Contact us for more information
Nan Leng
Broker
3000 Steeles Ave E Ste 101
Markham, Ontario L3R 4T9



















