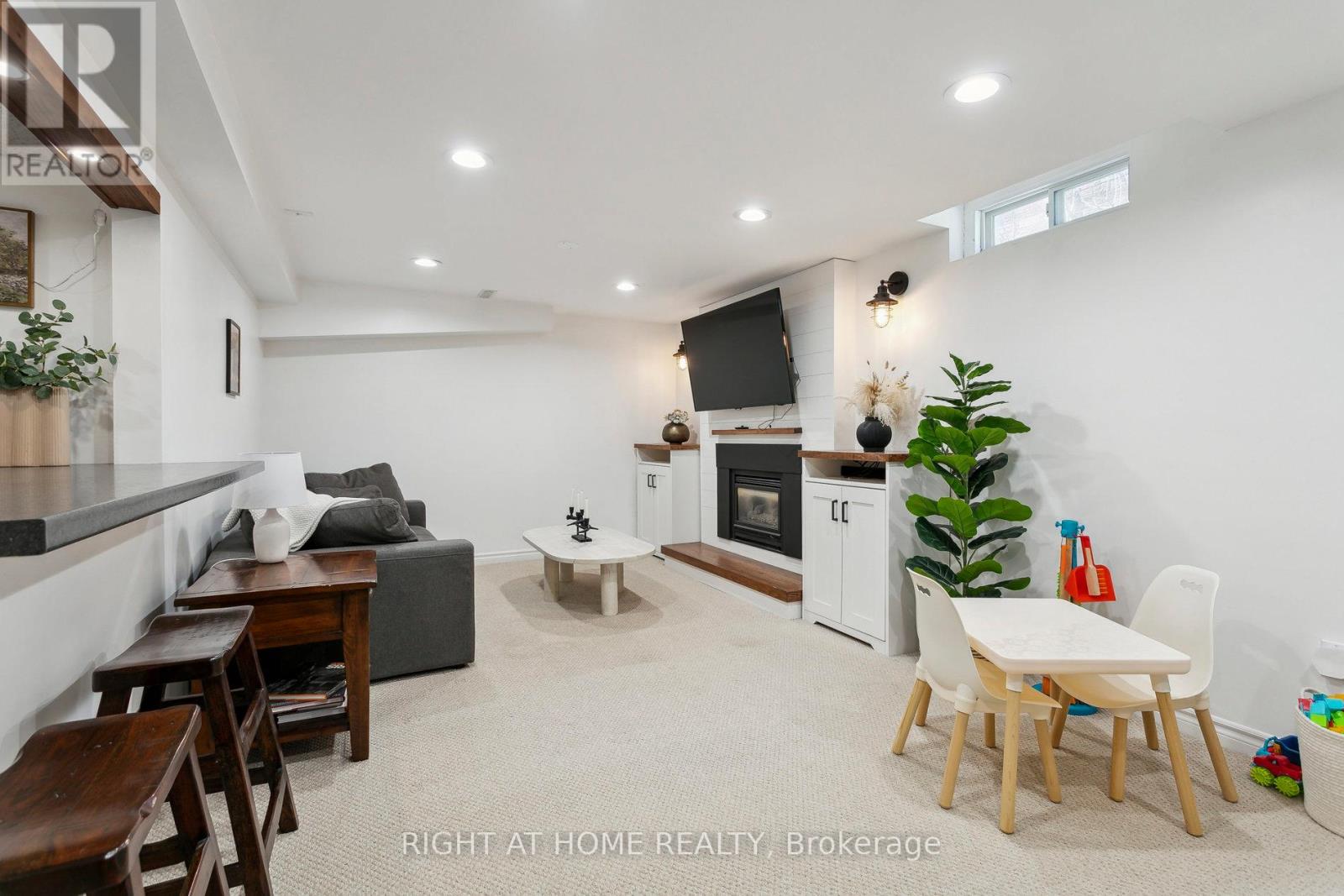3194 Greenbough Crescent Burlington, Ontario L7M 3B1
$1,115,000
Welcome to your dream home in Headon Forest! This stunning, fully updated residence boasts shiplap accents and quartz countertops, creating a warm and inviting atmosphere. Enjoy 3 bedrooms and a bathroom on each floor. The finished basement is perfect for entertaining with a bar, and the newly renovated basement bathroom adds a modern touch. Step outside to your extra-deep, private lot. Enjoy nearby amenities and easy highway access. This turnkey home with updated big-ticket items is ready for you! (id:61852)
Property Details
| MLS® Number | W12111640 |
| Property Type | Single Family |
| Community Name | Headon |
| ParkingSpaceTotal | 3 |
Building
| BathroomTotal | 3 |
| BedroomsAboveGround | 3 |
| BedroomsTotal | 3 |
| Appliances | Blinds, Dishwasher, Dryer, Garage Door Opener, Stove, Washer, Refrigerator |
| BasementDevelopment | Finished |
| BasementType | N/a (finished) |
| ConstructionStyleAttachment | Detached |
| CoolingType | Central Air Conditioning |
| ExteriorFinish | Brick, Aluminum Siding |
| FireplacePresent | Yes |
| FoundationType | Concrete |
| HalfBathTotal | 1 |
| HeatingFuel | Natural Gas |
| HeatingType | Forced Air |
| StoriesTotal | 2 |
| SizeInterior | 1100 - 1500 Sqft |
| Type | House |
| UtilityWater | Municipal Water |
Parking
| Attached Garage | |
| Garage |
Land
| Acreage | No |
| Sewer | Sanitary Sewer |
| SizeDepth | 136 Ft ,2 In |
| SizeFrontage | 32 Ft ,9 In |
| SizeIrregular | 32.8 X 136.2 Ft |
| SizeTotalText | 32.8 X 136.2 Ft |
Rooms
| Level | Type | Length | Width | Dimensions |
|---|---|---|---|---|
| Second Level | Primary Bedroom | 3.7 m | 3.32 m | 3.7 m x 3.32 m |
| Second Level | Bedroom | 3.65 m | 2.71 m | 3.65 m x 2.71 m |
| Second Level | Bedroom | 2.71 m | 3.53 m | 2.71 m x 3.53 m |
| Basement | Recreational, Games Room | 3.2 m | 7 m | 3.2 m x 7 m |
| Main Level | Living Room | 3.09 m | 4.06 m | 3.09 m x 4.06 m |
| Main Level | Dining Room | 3.09 m | 3 m | 3.09 m x 3 m |
| Main Level | Kitchen | 3.68 m | 3.58 m | 3.68 m x 3.58 m |
https://www.realtor.ca/real-estate/28232835/3194-greenbough-crescent-burlington-headon-headon
Interested?
Contact us for more information
Kristopher Tavella
Broker
480 Eglinton Ave West #30, 106498
Mississauga, Ontario L5R 0G2


































