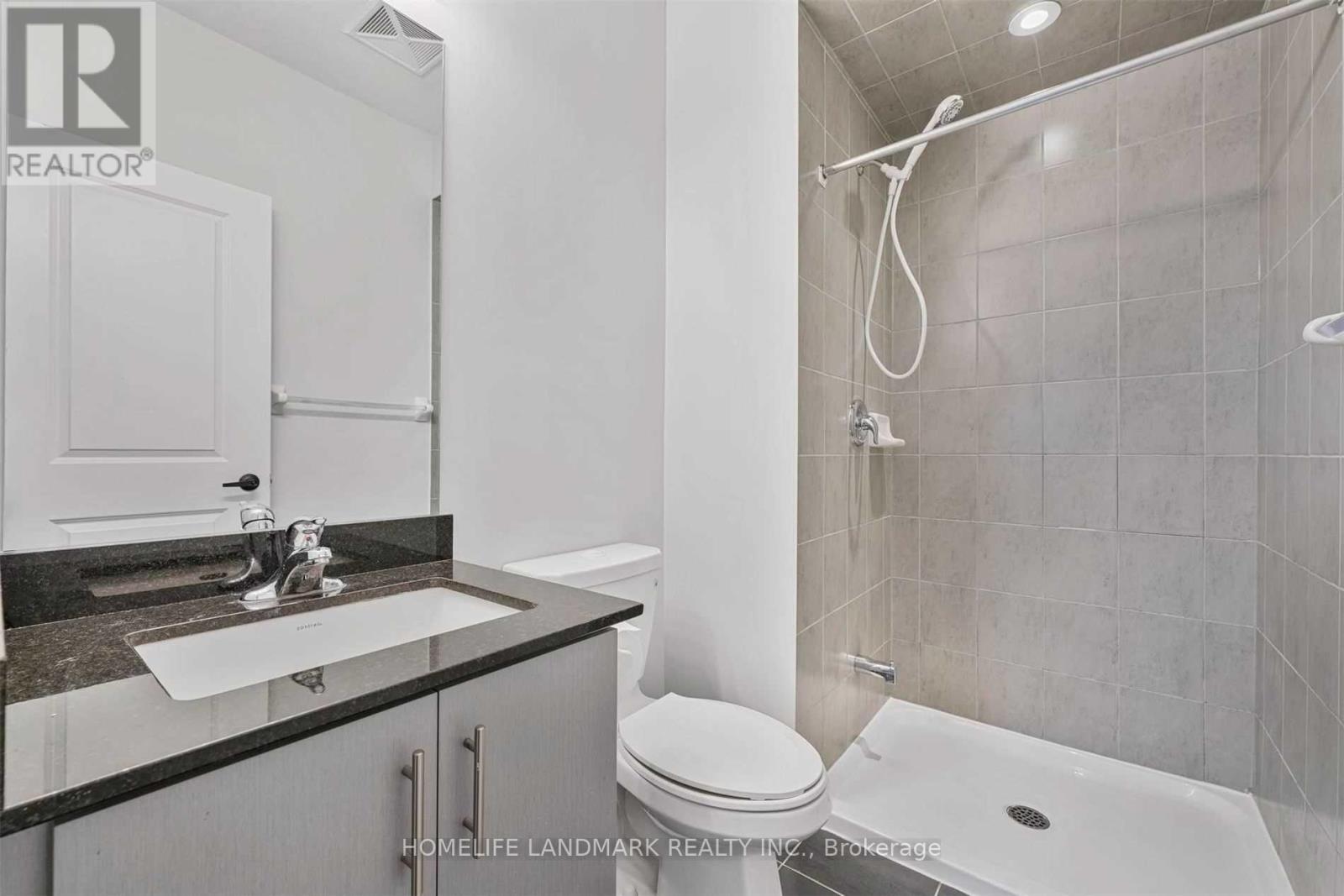606 - 39 New Delhi Drive Markham, Ontario L3S 0E1
$2,888 Monthly
Prime Location! Sought-After End Unit in Greenlife Condos. This bright, spacious 3-bedroom suite offers 1055 sq ft of stylish living with a modern open-concept layout. Featuring hardwood and laminate flooring throughout, soaring 9ft ceilings, and serene views backing onto green space. Enjoy breathtaking sunsets each evening from the comfort of your home. Steps to TTC & YRT, and just minutes to Costco, dining, community center, parks, Hwy 407, and top-rated schools. A rare opportunity in a high-demand building! (id:61852)
Property Details
| MLS® Number | N12111571 |
| Property Type | Single Family |
| Community Name | Cedarwood |
| AmenitiesNearBy | Park, Place Of Worship, Public Transit |
| CommunityFeatures | Pets Not Allowed |
| Features | Ravine, Balcony, Carpet Free |
| ParkingSpaceTotal | 2 |
| ViewType | View |
Building
| BathroomTotal | 2 |
| BedroomsAboveGround | 3 |
| BedroomsTotal | 3 |
| Age | 6 To 10 Years |
| Amenities | Exercise Centre, Recreation Centre, Party Room, Storage - Locker |
| CoolingType | Central Air Conditioning |
| ExteriorFinish | Brick |
| FlooringType | Hardwood, Ceramic, Laminate |
| HeatingFuel | Natural Gas |
| HeatingType | Forced Air |
| SizeInterior | 1000 - 1199 Sqft |
| Type | Apartment |
Parking
| Underground | |
| Garage |
Land
| Acreage | No |
| LandAmenities | Park, Place Of Worship, Public Transit |
Rooms
| Level | Type | Length | Width | Dimensions |
|---|---|---|---|---|
| Main Level | Living Room | 32.8 m | 30.5 m | 32.8 m x 30.5 m |
| Main Level | Dining Room | 34.77 m | 31.82 m | 34.77 m x 31.82 m |
| Main Level | Kitchen | 26.6 m | 24.93 m | 26.6 m x 24.93 m |
| Main Level | Primary Bedroom | 30.83 m | 42.64 m | 30.83 m x 42.64 m |
| Main Level | Bedroom 2 | 29.52 m | 32.8 m | 29.52 m x 32.8 m |
| Main Level | Bedroom 3 | 26.9 m | 29.52 m | 26.9 m x 29.52 m |
| Main Level | Bathroom | 16.4 m | 16.4 m | 16.4 m x 16.4 m |
https://www.realtor.ca/real-estate/28232717/606-39-new-delhi-drive-markham-cedarwood-cedarwood
Interested?
Contact us for more information
Justtin Raju
Salesperson
7240 Woodbine Ave Unit 103
Markham, Ontario L3R 1A4































