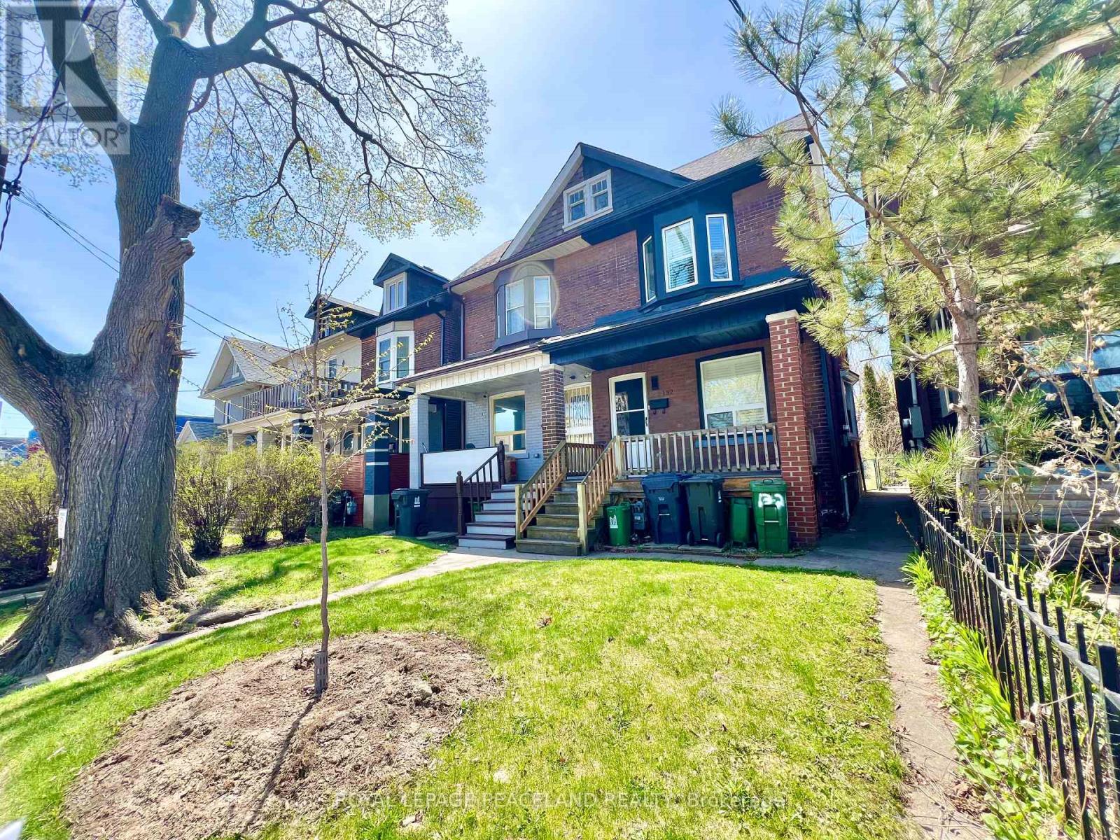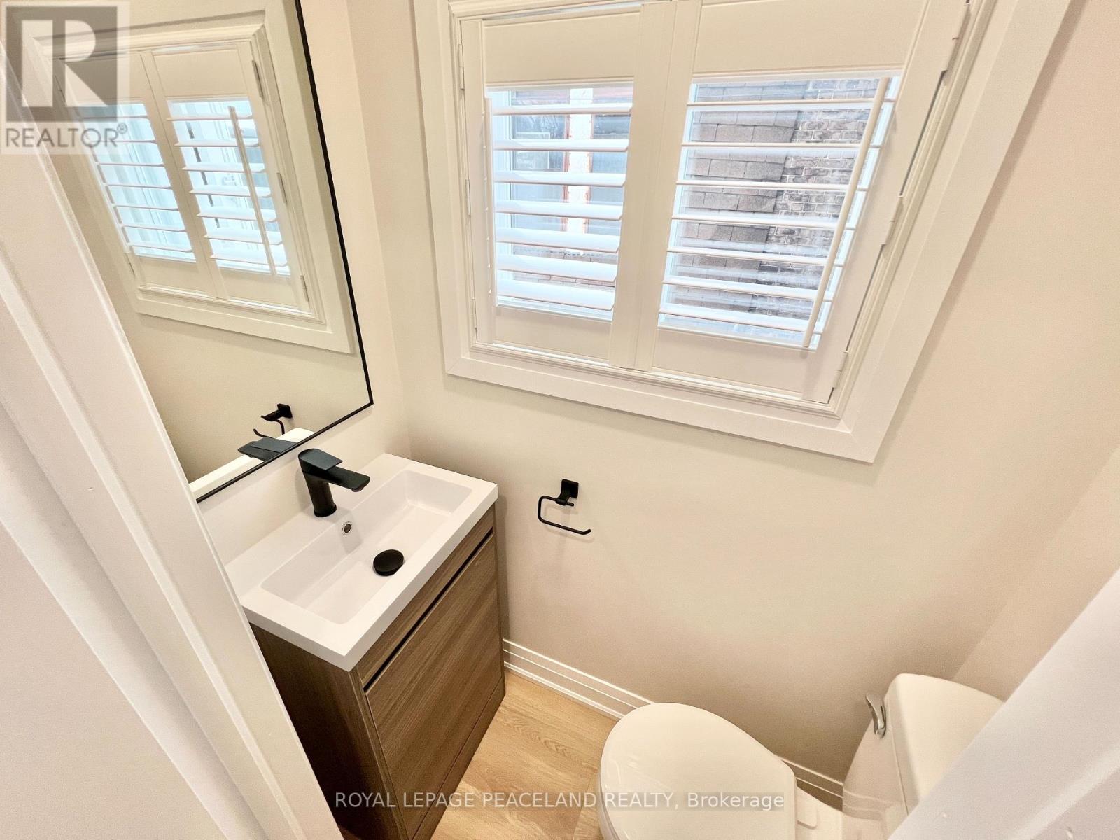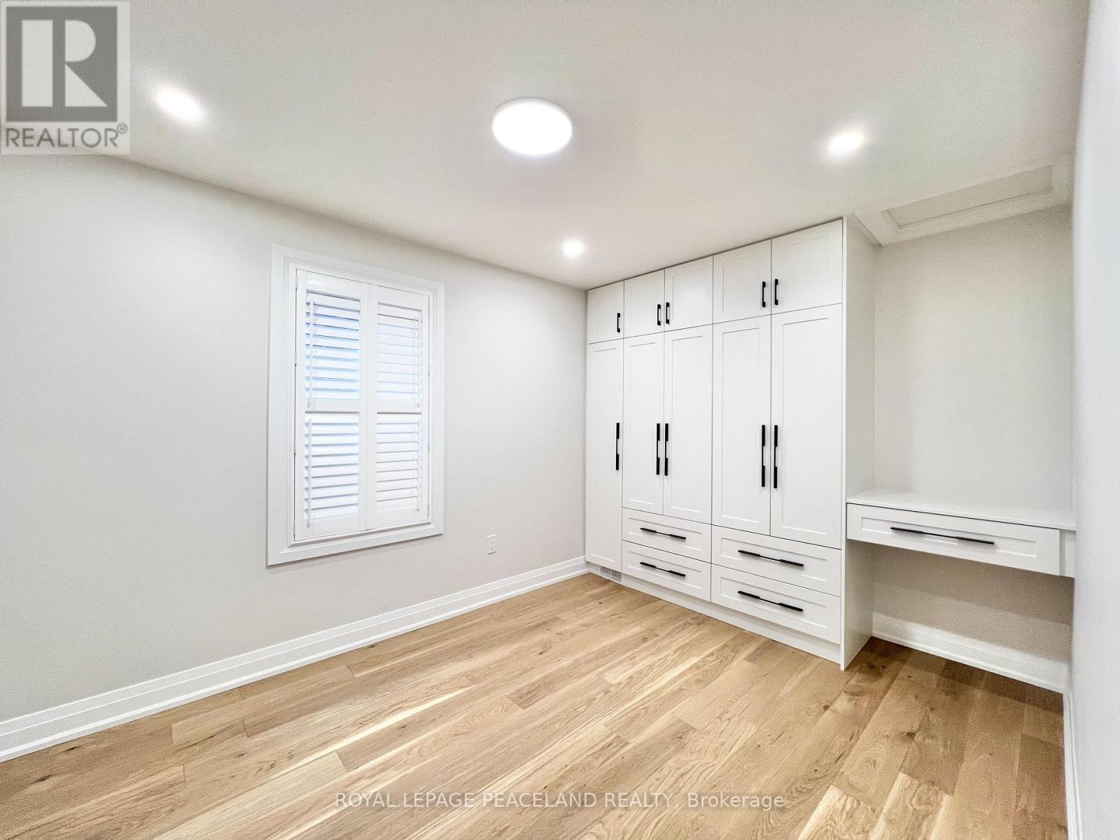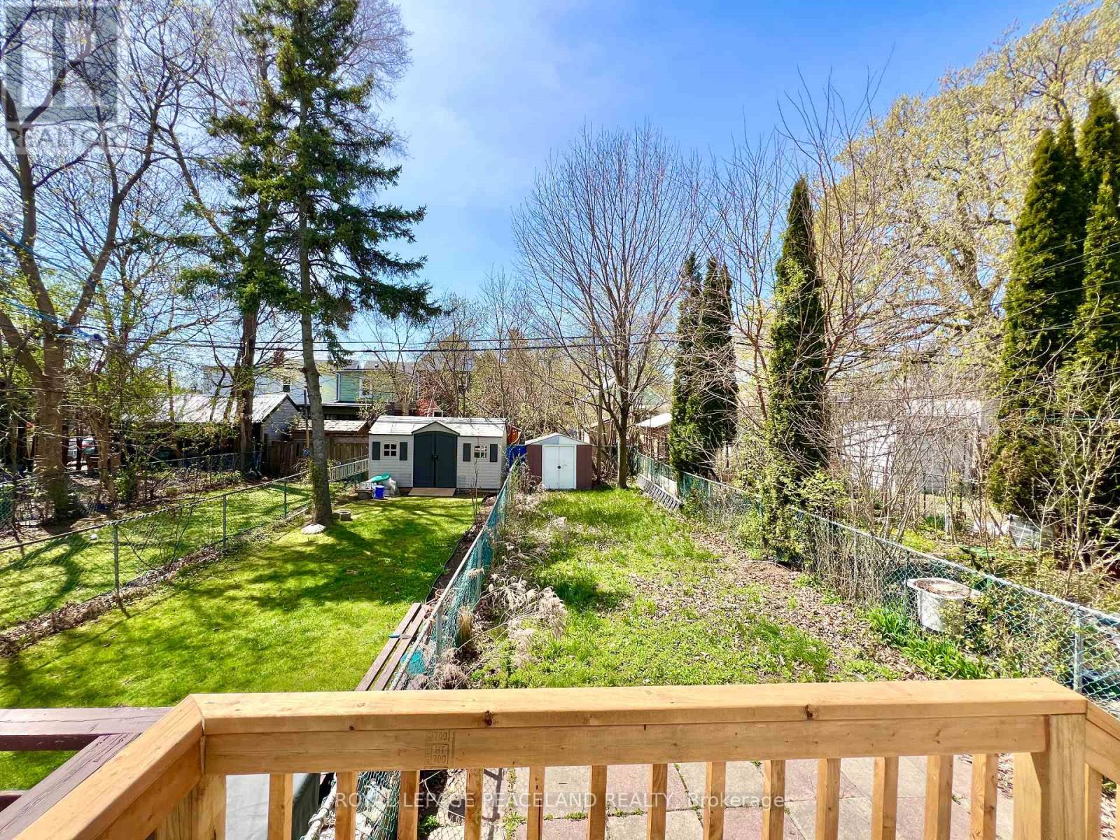132 Hiawatha Road Toronto, Ontario M4L 2X9
$4,650 Monthly
Cozy 3+1 bed Semi-Detached Home in Leslieville. Newly renovated. Open concept, great layout. Large living area with a big window overlooks the front porch and front yard. Big kitchen with centre island and all S/S Appliances. Engineer hardwood floor throughout. Powder room in main floor provides convenience. 3 beds on the 2nd floor all with B/I Closet. Finished basement with a big rec room, a full bedroom and a 3pc bathroom. Deep lot with nice backyard for summer parties. Super convenient location, Steps to Gerrard. Shops, restaurants and entertainment are all around the corners. TTC, schools and parks are mins of walks. ** 8 to 12 months rent only. (id:61852)
Property Details
| MLS® Number | E12111605 |
| Property Type | Multi-family |
| Neigbourhood | Toronto—Danforth |
| Community Name | Greenwood-Coxwell |
| AmenitiesNearBy | Public Transit, Schools, Beach, Park |
| Features | Level, In Suite Laundry |
| Structure | Porch, Shed |
Building
| BathroomTotal | 3 |
| BedroomsAboveGround | 3 |
| BedroomsBelowGround | 1 |
| BedroomsTotal | 4 |
| Appliances | Blinds |
| BasementDevelopment | Finished |
| BasementType | N/a (finished) |
| CoolingType | Central Air Conditioning |
| ExteriorFinish | Brick |
| FlooringType | Hardwood, Porcelain Tile, Vinyl |
| FoundationType | Block |
| HalfBathTotal | 1 |
| HeatingFuel | Natural Gas |
| HeatingType | Forced Air |
| StoriesTotal | 2 |
| Type | Duplex |
| UtilityWater | Municipal Water |
Parking
| No Garage |
Land
| Acreage | No |
| FenceType | Fenced Yard |
| LandAmenities | Public Transit, Schools, Beach, Park |
| Sewer | Sanitary Sewer |
| SizeDepth | 116 Ft ,1 In |
| SizeFrontage | 17 Ft ,9 In |
| SizeIrregular | 17.82 X 116.15 Ft |
| SizeTotalText | 17.82 X 116.15 Ft|under 1/2 Acre |
Rooms
| Level | Type | Length | Width | Dimensions |
|---|---|---|---|---|
| Basement | Bathroom | 1.5 m | 2.5 m | 1.5 m x 2.5 m |
| Lower Level | Bedroom 4 | 4.26 m | 4.26 m | 4.26 m x 4.26 m |
| Lower Level | Recreational, Games Room | 7.51 m | 5.74 m | 7.51 m x 5.74 m |
| Main Level | Living Room | 3.71 m | 3.47 m | 3.71 m x 3.47 m |
| Main Level | Dining Room | 3.45 m | 2.82 m | 3.45 m x 2.82 m |
| Main Level | Bathroom | 1.5 m | 0.8 m | 1.5 m x 0.8 m |
| Upper Level | Bedroom | 3.31 m | 2.89 m | 3.31 m x 2.89 m |
| Upper Level | Bedroom 2 | 3.6 m | 2.82 m | 3.6 m x 2.82 m |
| Upper Level | Primary Bedroom | 4.2 m | 3.5 m | 4.2 m x 3.5 m |
Interested?
Contact us for more information
Arthur Liang
Salesperson
2-160 West Beaver Creek Rd
Richmond Hill, Ontario L4B 1B4

























