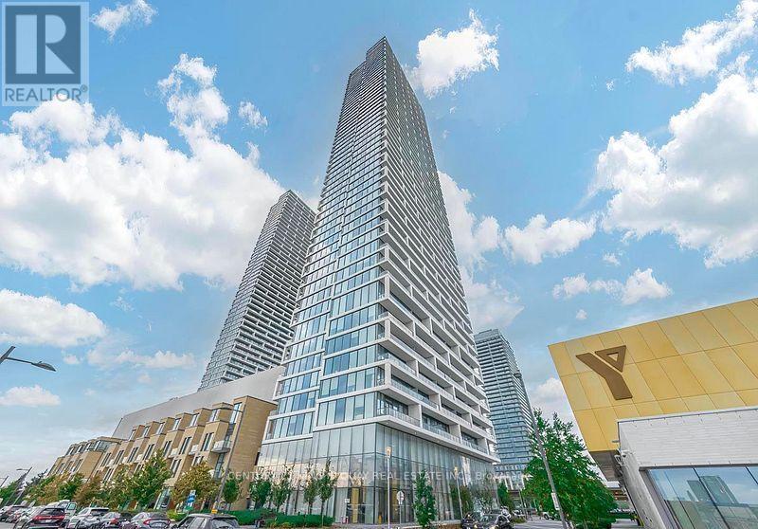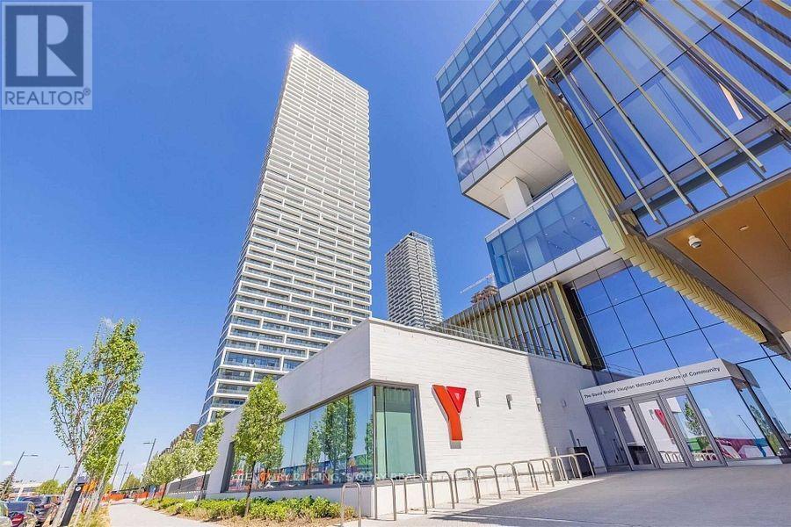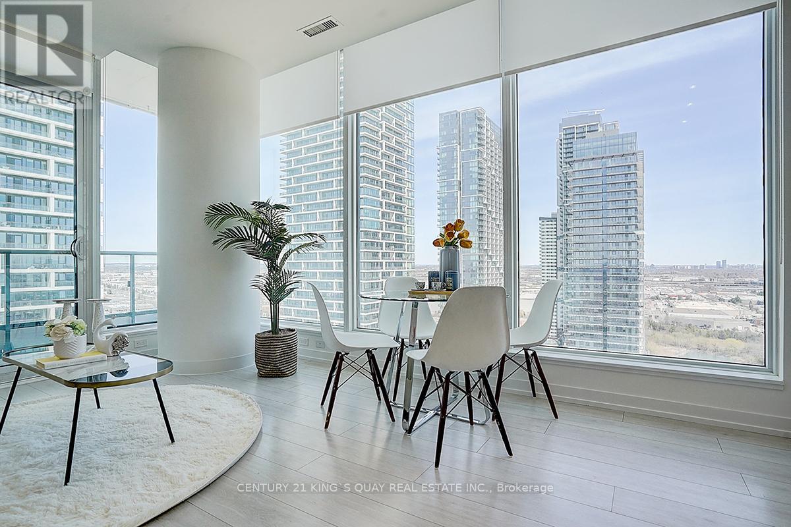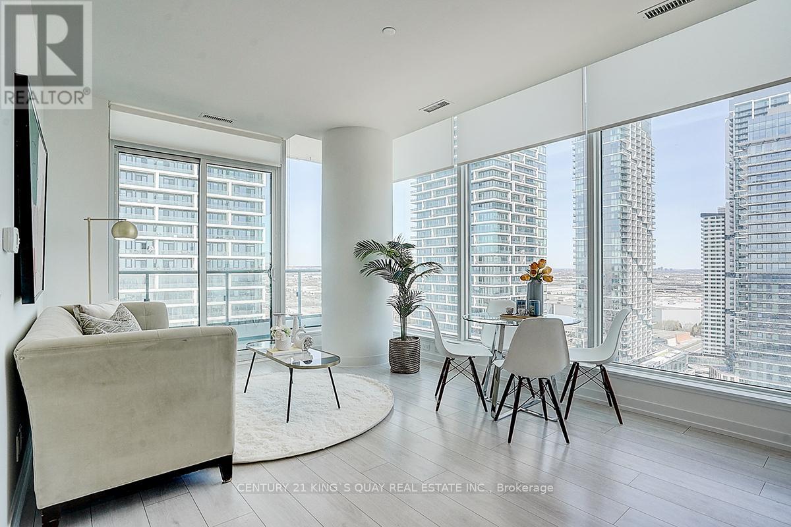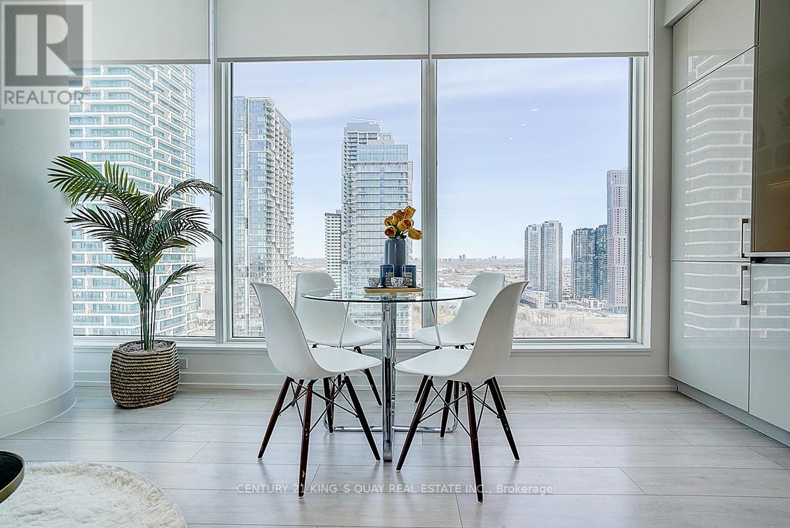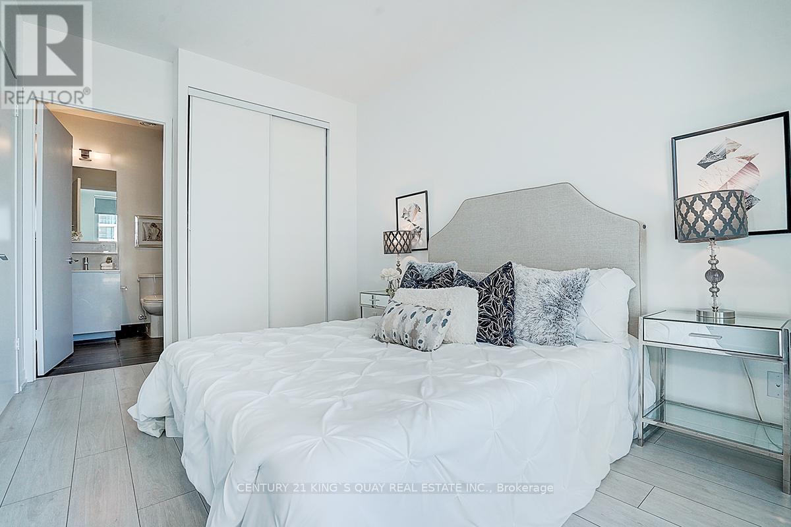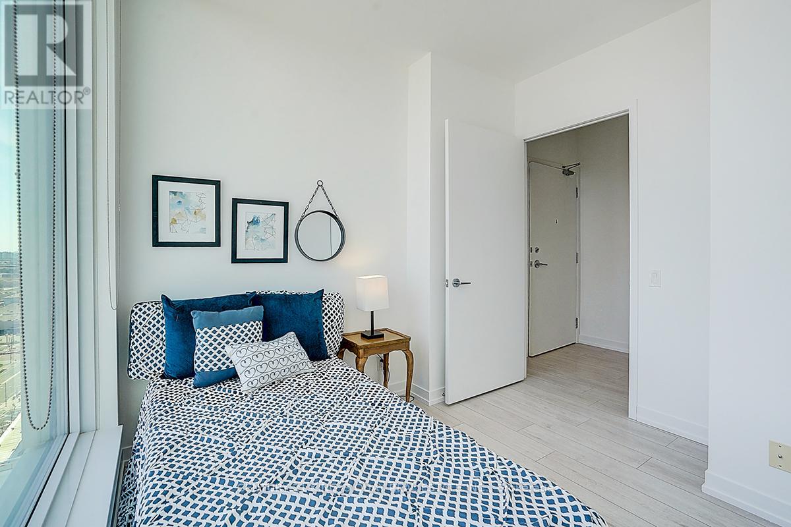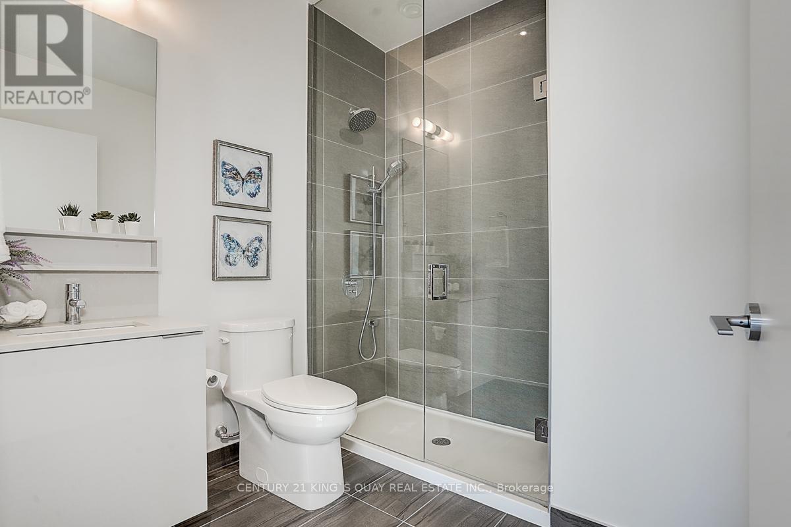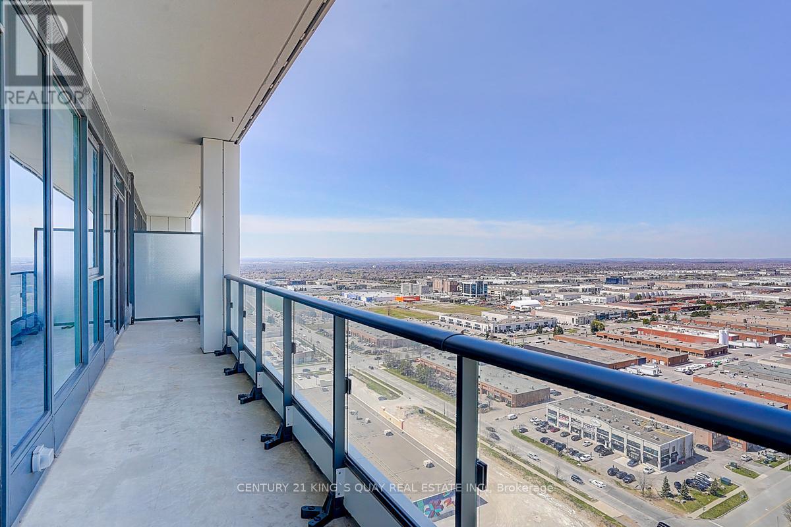2802 - 5 Buttermill Avenue Vaughan, Ontario L4K 0J5
$738,000Maintenance, Common Area Maintenance, Insurance, Parking
$726.71 Monthly
Maintenance, Common Area Maintenance, Insurance, Parking
$726.71 MonthlyWelcome to this Stunning, Modern Corner Unit in the Famous Transit City Tower 2, in the heart of Vaughan Metropolitan Centre! Best Value! 950 Sqf + 170 Sqf Surrounding Balcony, 3 Large Bedrooms, 2 Full Modern Bathroom, One Parking, Open Concept, Functional Layout, A Lot of Natural Lights! Exceptional High Rise Residence, Unobstructed Panoramic View, Expansive Floor to Ceiling Window, 9' Smooth Ceiling, Wide Laminate Throughout, Modern Kitchen W Quartz Counter, Built In High End Appliances! Fresh Paint, Neutral Decoration, Mint Move In Condition Like New! Unit Boasts Comfort and Convenience! Unbeatable Location: Steps to YMCA, VMC Subway, Transportation Hubs, Shops, Cafe and Fine Dining. Minutes From York University, Vaughan Mill Mall, Highways. This Master Planned Community Offers Access to a 9-Acre Park, YMCAs 100,000 Sf Fitness & Aquatics Facility. Great Amenities: 24 Hours Concierge, Rooftop Terrace, Party Room, Golf/Sports Simulator and More. Shows 10+++ Immediate or Flexible Possession Available. (id:61852)
Property Details
| MLS® Number | N12111439 |
| Property Type | Single Family |
| Neigbourhood | Edgeley |
| Community Name | Vaughan Corporate Centre |
| AmenitiesNearBy | Park, Public Transit |
| CommunityFeatures | Pet Restrictions |
| Features | Balcony, In Suite Laundry |
| ParkingSpaceTotal | 1 |
Building
| BathroomTotal | 2 |
| BedroomsAboveGround | 3 |
| BedroomsTotal | 3 |
| Age | 0 To 5 Years |
| Amenities | Security/concierge, Recreation Centre, Party Room |
| Appliances | Cooktop, Dishwasher, Dryer, Microwave, Oven, Hood Fan, Washer, Window Coverings, Refrigerator |
| CoolingType | Central Air Conditioning |
| ExteriorFinish | Concrete |
| FlooringType | Laminate |
| HeatingFuel | Natural Gas |
| HeatingType | Forced Air |
| SizeInterior | 900 - 999 Sqft |
| Type | Apartment |
Parking
| Underground | |
| Garage |
Land
| Acreage | No |
| LandAmenities | Park, Public Transit |
Rooms
| Level | Type | Length | Width | Dimensions |
|---|---|---|---|---|
| Flat | Living Room | 5.48 m | 3.65 m | 5.48 m x 3.65 m |
| Flat | Dining Room | 5.48 m | 3.65 m | 5.48 m x 3.65 m |
| Flat | Kitchen | 5.48 m | 3.65 m | 5.48 m x 3.65 m |
| Flat | Primary Bedroom | 4.02 m | 2.83 m | 4.02 m x 2.83 m |
| Flat | Bedroom 2 | 3.4 m | 2.77 m | 3.4 m x 2.77 m |
| Flat | Bedroom 3 | 3.05 m | 2.74 m | 3.05 m x 2.74 m |
Interested?
Contact us for more information
Charlene Jiang
Broker
