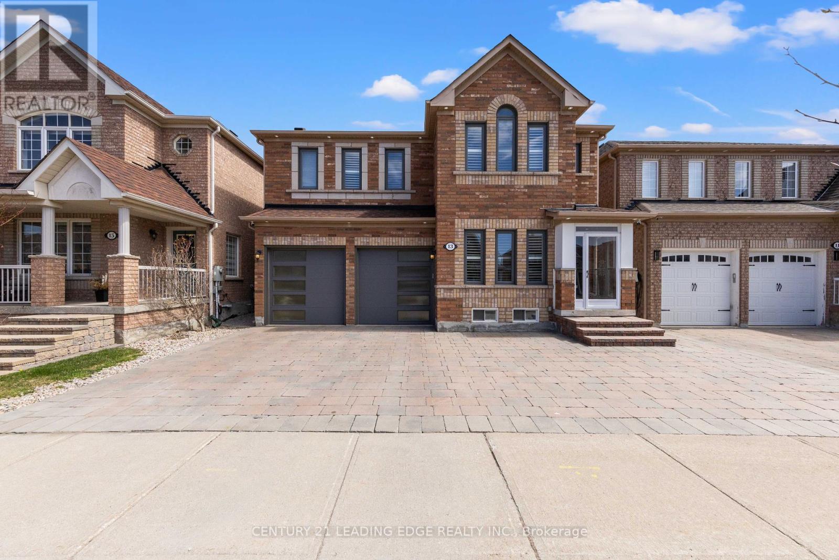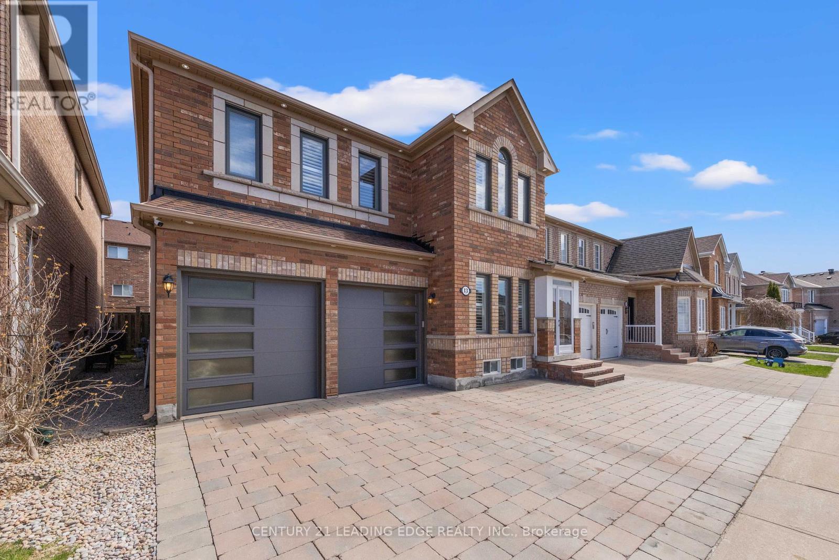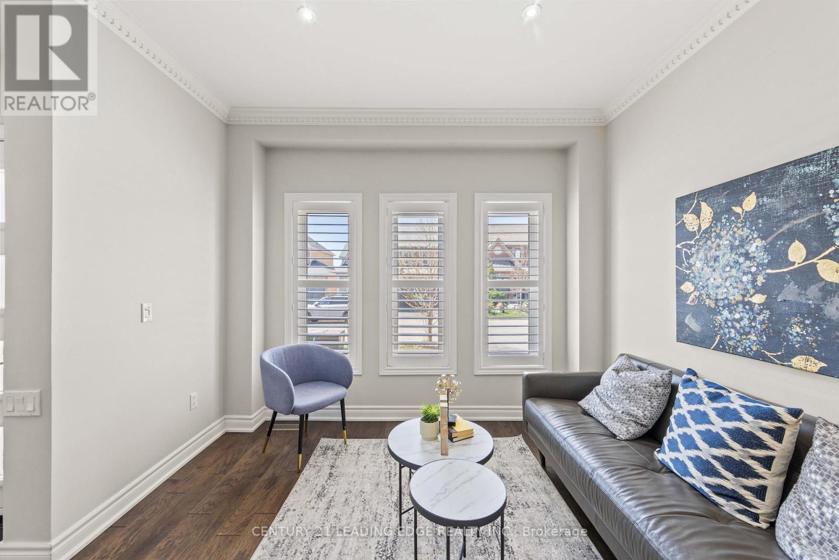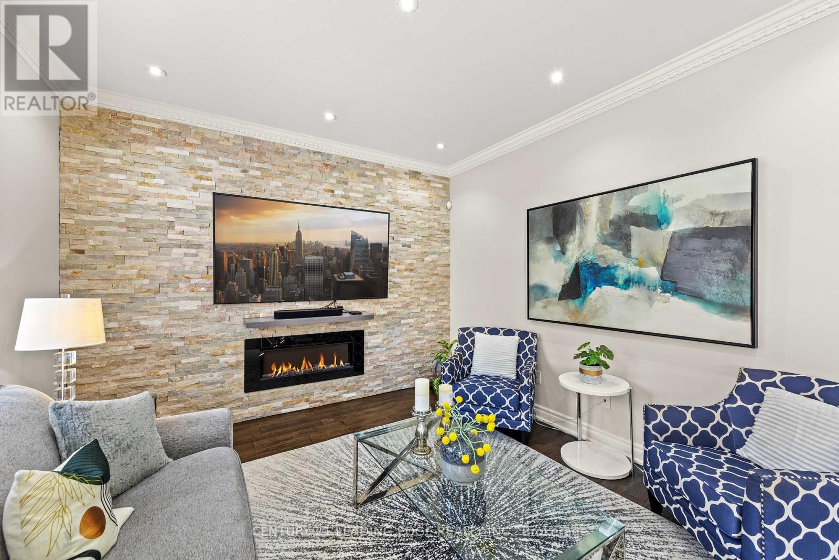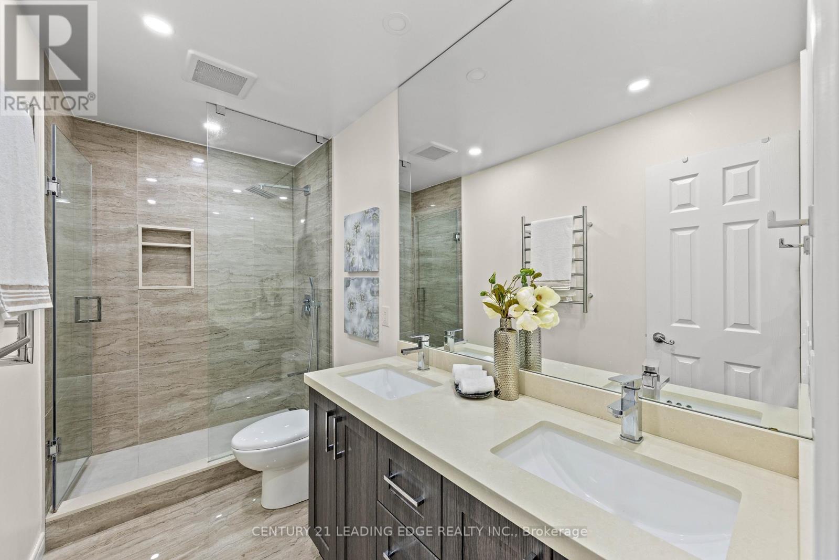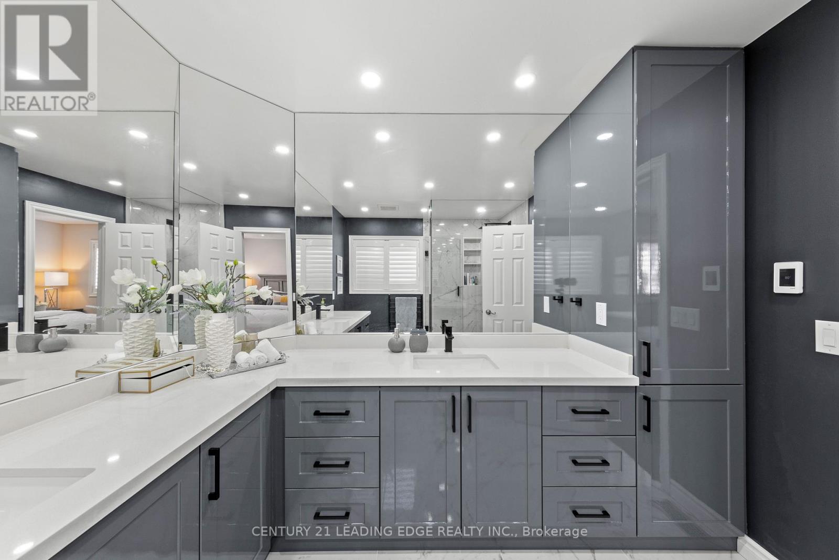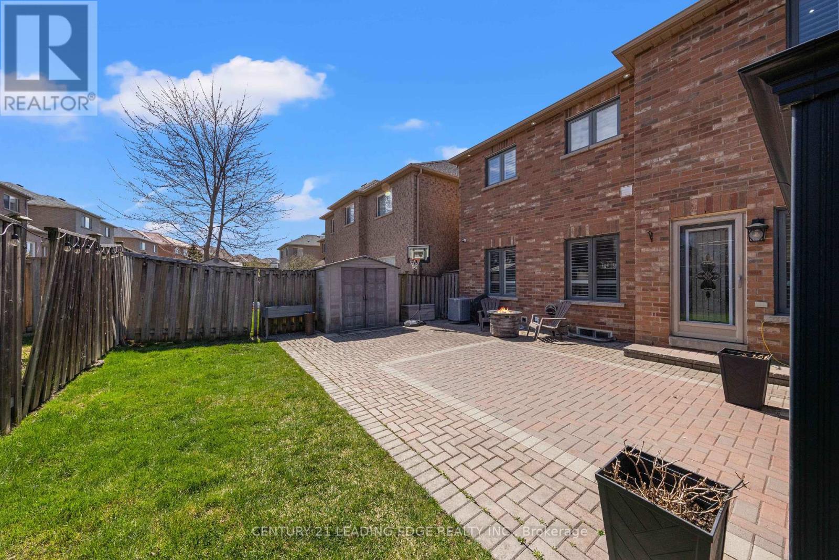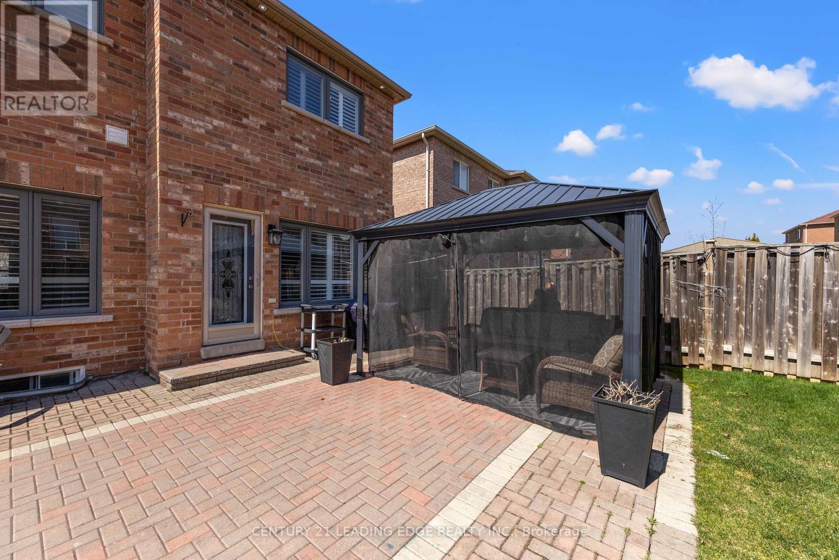13 William Grant Road Markham, Ontario L6E 1R8
$1,488,000
Welcome to this stunning family home in the heart of high demand community Greensborough! This is bright home with full of sunlight all day has 5 bedroom 4 bath above grade with 2 Ensuite bedrooms recently fully renovated from top to bottom. Pot lights in all 3 floors, 2nd Floor Laundry, heated master bath floors, 6 car parking, Interlocking in the front and backyard. Finished basement with separate/side entrance, Kitchen, Bathroom, ensuite 2nd Laundry ready to use for extra income or In Law suite. Windows, Furnace, A/C, garage Doors updated recently. Steps to GO station, minute walk to Mount Joy School, close to Bur Oak SS, parks and amenities. Must see! (id:61852)
Property Details
| MLS® Number | N12111302 |
| Property Type | Single Family |
| Neigbourhood | Greensborough |
| Community Name | Greensborough |
| AmenitiesNearBy | Hospital, Park, Public Transit, Schools |
| CommunityFeatures | Community Centre |
| ParkingSpaceTotal | 6 |
Building
| BathroomTotal | 5 |
| BedroomsAboveGround | 5 |
| BedroomsBelowGround | 1 |
| BedroomsTotal | 6 |
| Appliances | Dishwasher, Dryer, Two Stoves, Two Washers, Two Refrigerators |
| BasementDevelopment | Finished |
| BasementFeatures | Separate Entrance |
| BasementType | N/a (finished) |
| ConstructionStyleAttachment | Detached |
| CoolingType | Central Air Conditioning |
| ExteriorFinish | Brick |
| FireplacePresent | Yes |
| FlooringType | Marble, Hardwood |
| HalfBathTotal | 1 |
| HeatingFuel | Natural Gas |
| HeatingType | Forced Air |
| StoriesTotal | 2 |
| SizeInterior | 2500 - 3000 Sqft |
| Type | House |
| UtilityWater | Municipal Water |
Parking
| Garage |
Land
| Acreage | No |
| LandAmenities | Hospital, Park, Public Transit, Schools |
| Sewer | Sanitary Sewer |
| SizeDepth | 90 Ft ,2 In |
| SizeFrontage | 41 Ft |
| SizeIrregular | 41 X 90.2 Ft |
| SizeTotalText | 41 X 90.2 Ft |
Rooms
| Level | Type | Length | Width | Dimensions |
|---|---|---|---|---|
| Second Level | Library | 2.98 m | 2.86 m | 2.98 m x 2.86 m |
| Second Level | Primary Bedroom | 5.74 m | 4.93 m | 5.74 m x 4.93 m |
| Second Level | Bedroom 2 | 3.65 m | 3.28 m | 3.65 m x 3.28 m |
| Second Level | Bedroom 3 | 3.52 m | 3.41 m | 3.52 m x 3.41 m |
| Second Level | Bedroom 4 | 3.86 m | 3.04 m | 3.86 m x 3.04 m |
| Second Level | Bedroom 5 | 3.28 m | 3.04 m | 3.28 m x 3.04 m |
| Basement | Kitchen | 4.31 m | 2.74 m | 4.31 m x 2.74 m |
| Basement | Living Room | 5.13 m | 3.55 m | 5.13 m x 3.55 m |
| Main Level | Kitchen | 5.6 m | 4.8 m | 5.6 m x 4.8 m |
| Main Level | Dining Room | 5.6 m | 4.8 m | 5.6 m x 4.8 m |
| Main Level | Family Room | 5.18 m | 3.66 m | 5.18 m x 3.66 m |
| Main Level | Dining Room | 4.33 m | 3.57 m | 4.33 m x 3.57 m |
| Main Level | Living Room | 3.7 m | 3.64 m | 3.7 m x 3.64 m |
Interested?
Contact us for more information
Ravinder Khurana
Salesperson
165 Main Street North
Markham, Ontario L3P 1Y2


