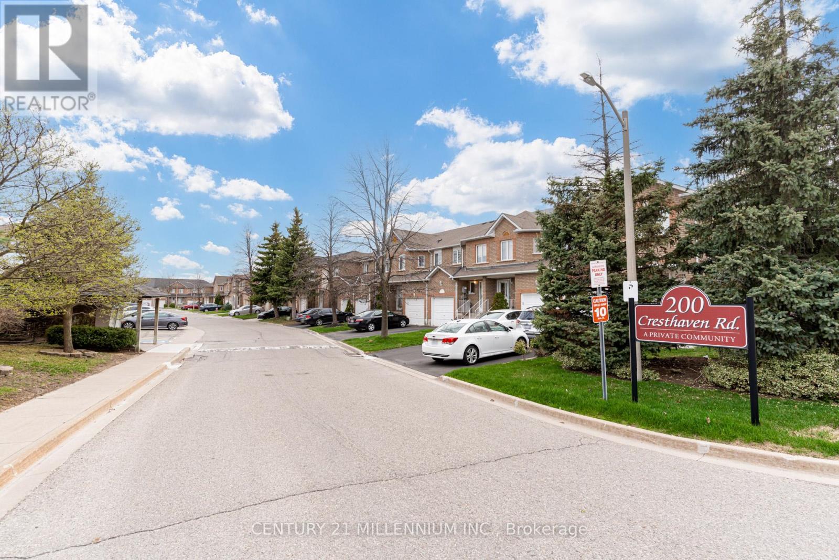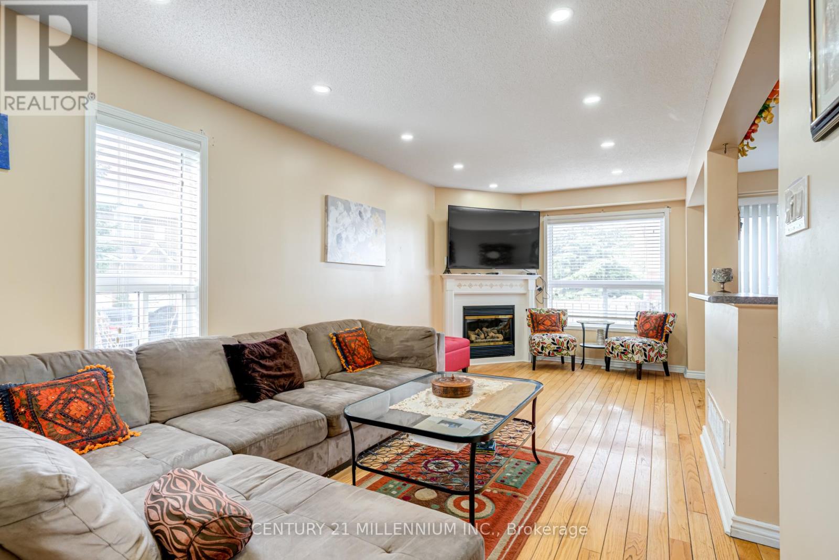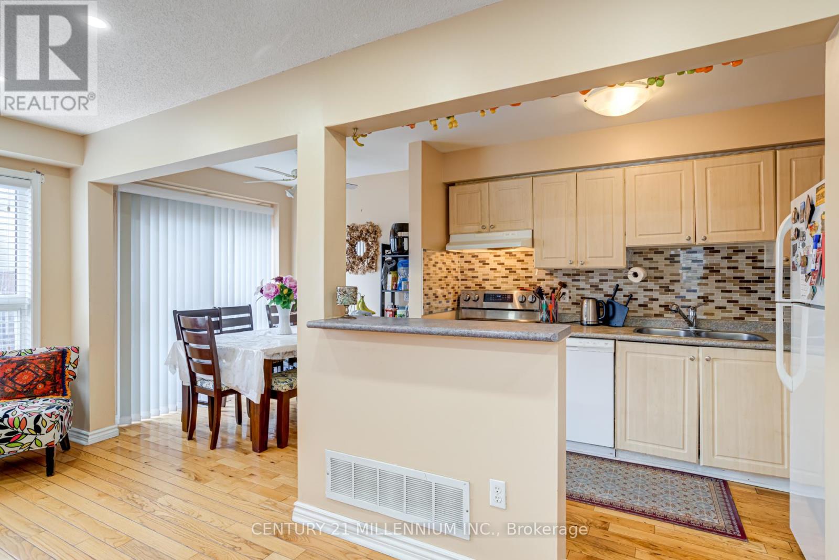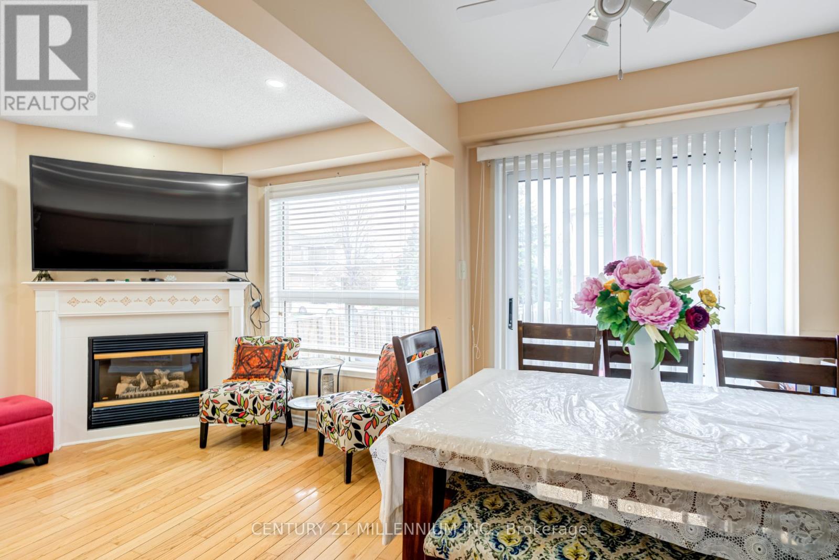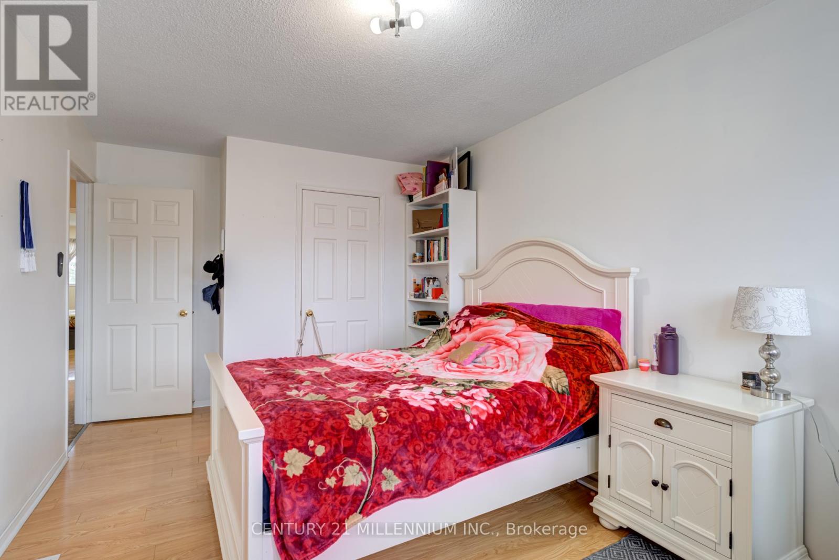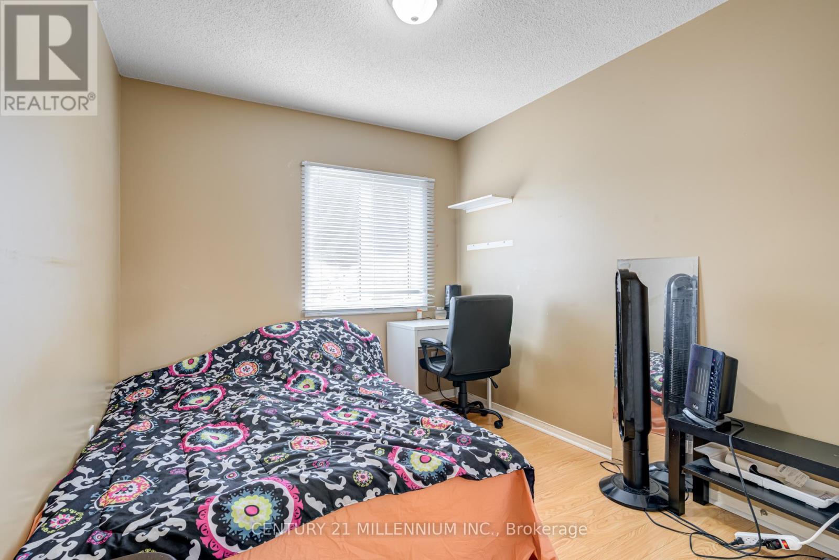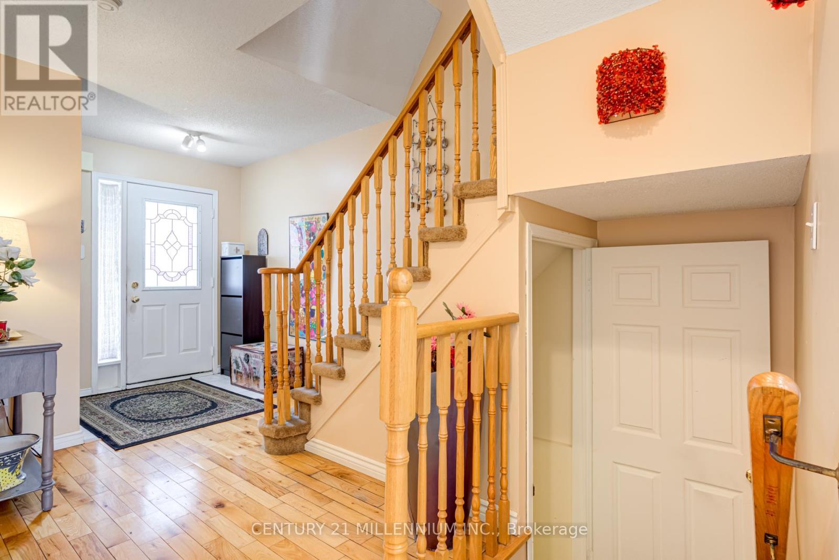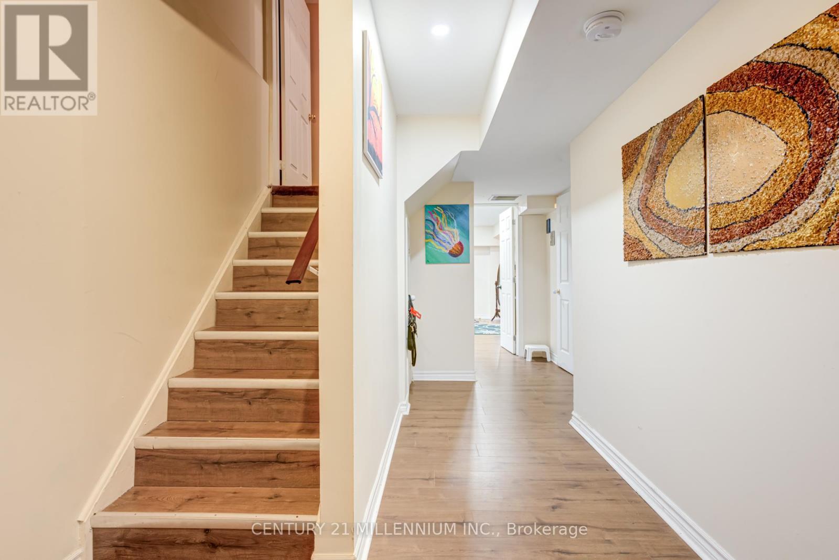2 - 200 Cresthaven Road Brampton, Ontario L7A 1G5
$739,000Maintenance, Common Area Maintenance, Insurance, Parking
$139 Monthly
Maintenance, Common Area Maintenance, Insurance, Parking
$139 MonthlyBeautiful End Unit with 3 +1 bedrooms and 3 washrooms. Very Good Opportunity For First Time Buyer Or Investor.Practically Open Concept Lay Out On Main Floor** Large Master With W/I & Semi-Ensuite. Close To All Major Amenities,& Highway 410 Access. Very quiet street that is literally steps away from Cresthaven Park, close to Highly Rated Schools, Dog Park, Conservation Areas and Shopping. Inside Entry through garage. (id:61852)
Property Details
| MLS® Number | W12111295 |
| Property Type | Single Family |
| Neigbourhood | Snelgrove |
| Community Name | Snelgrove |
| CommunityFeatures | Pet Restrictions |
| ParkingSpaceTotal | 3 |
Building
| BathroomTotal | 3 |
| BedroomsAboveGround | 3 |
| BedroomsBelowGround | 1 |
| BedroomsTotal | 4 |
| Appliances | Window Coverings |
| BasementDevelopment | Finished |
| BasementType | N/a (finished) |
| CoolingType | Central Air Conditioning |
| ExteriorFinish | Brick |
| FireplacePresent | Yes |
| HalfBathTotal | 1 |
| HeatingFuel | Natural Gas |
| HeatingType | Forced Air |
| StoriesTotal | 2 |
| SizeInterior | 1200 - 1399 Sqft |
| Type | Row / Townhouse |
Parking
| Attached Garage | |
| Garage |
Land
| Acreage | No |
Rooms
| Level | Type | Length | Width | Dimensions |
|---|---|---|---|---|
| Second Level | Primary Bedroom | 5.3 m | 5.24 m | 5.3 m x 5.24 m |
| Second Level | Bedroom 2 | 5.12 m | 2.77 m | 5.12 m x 2.77 m |
| Second Level | Bedroom 3 | 3.69 m | 2.73 m | 3.69 m x 2.73 m |
| Basement | Recreational, Games Room | 6.22 m | 2.9 m | 6.22 m x 2.9 m |
| Main Level | Living Room | 6.29 m | 2.9 m | 6.29 m x 2.9 m |
| Main Level | Dining Room | 5.06 m | 2.13 m | 5.06 m x 2.13 m |
| Main Level | Kitchen | 5.06 m | 2.13 m | 5.06 m x 2.13 m |
https://www.realtor.ca/real-estate/28231747/2-200-cresthaven-road-brampton-snelgrove-snelgrove
Interested?
Contact us for more information
Tania Suman
Broker
181 Queen St East
Brampton, Ontario L6W 2B3
