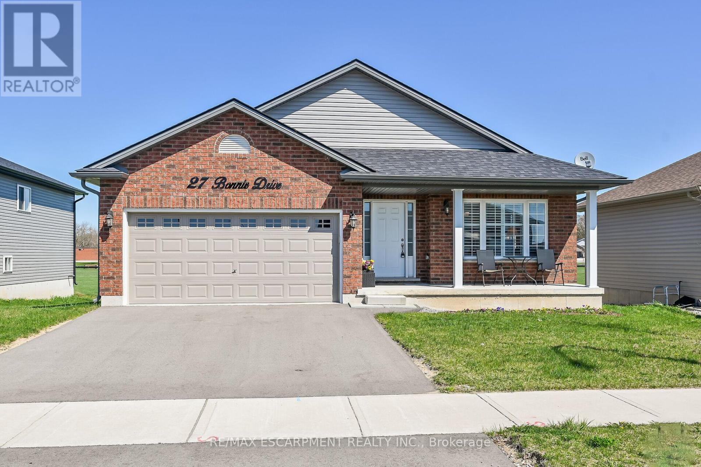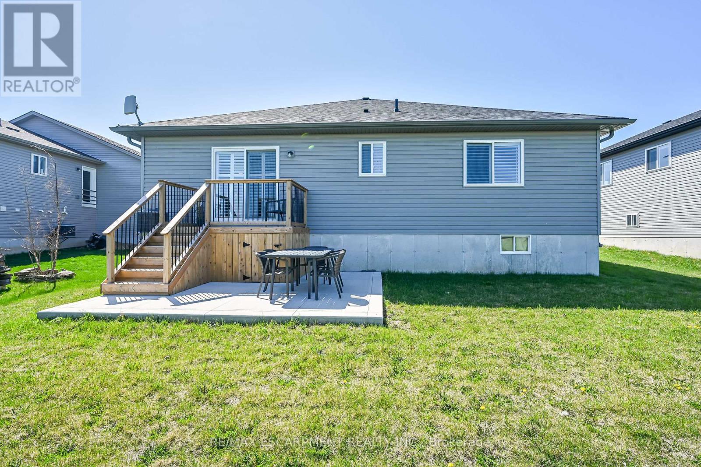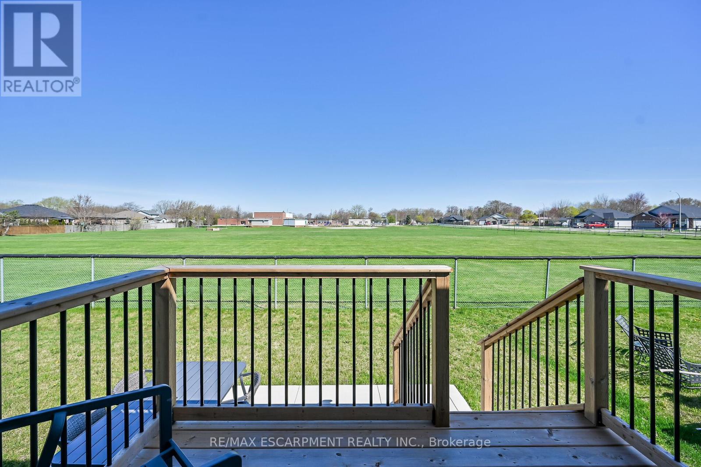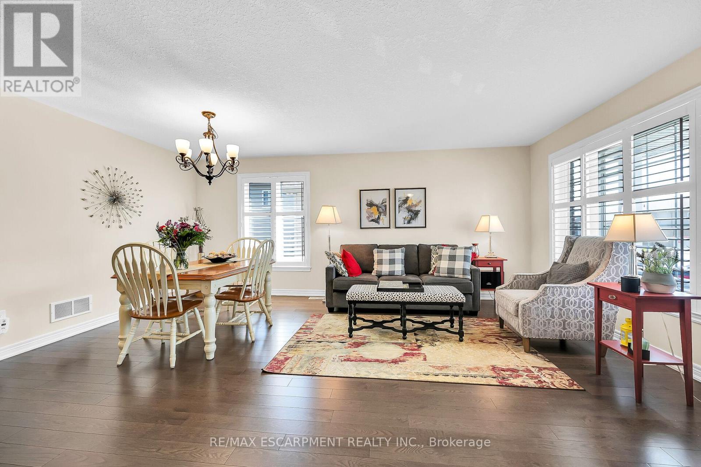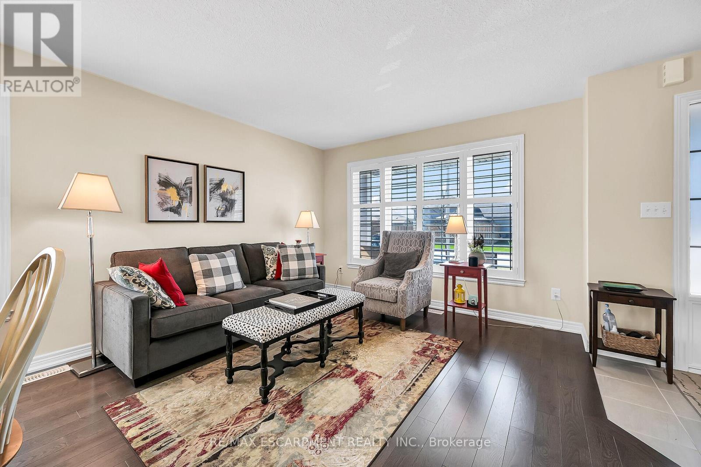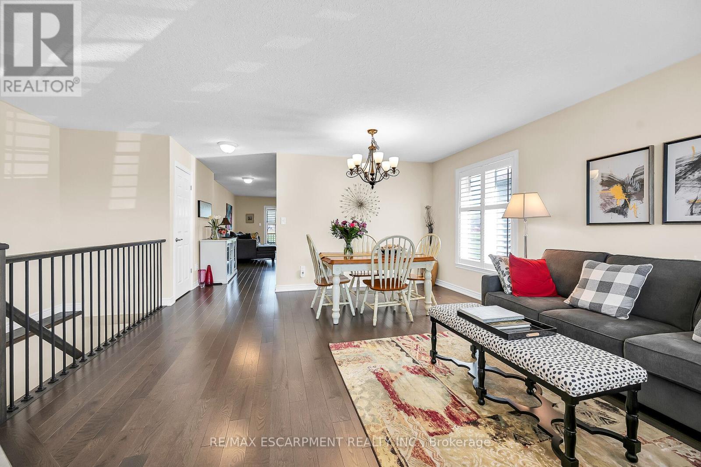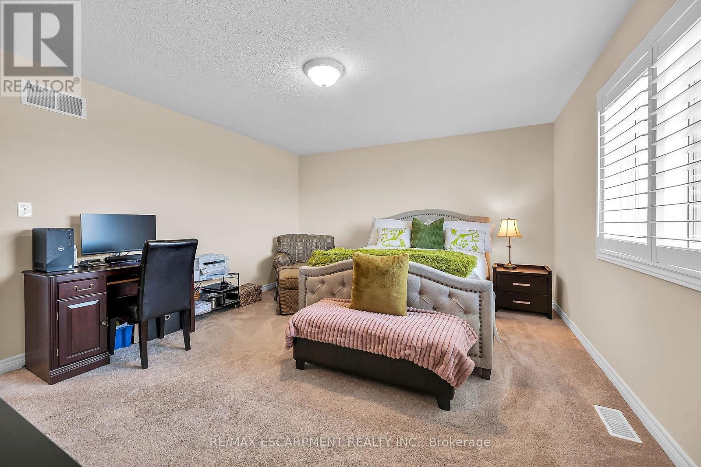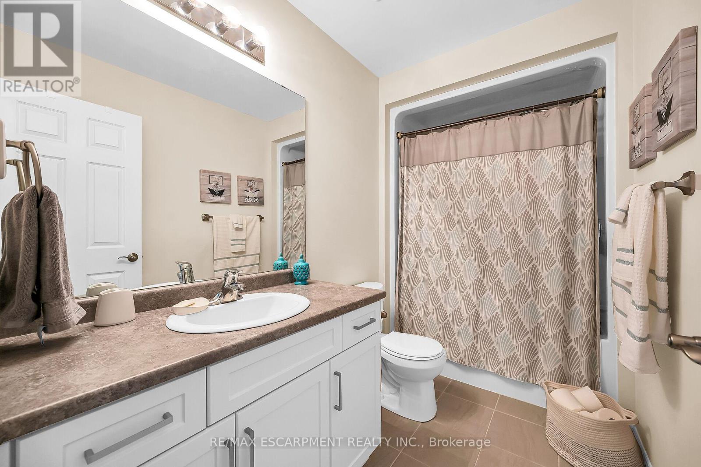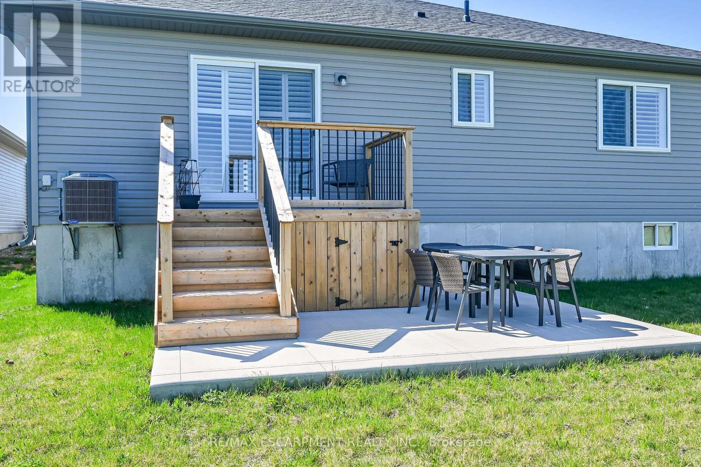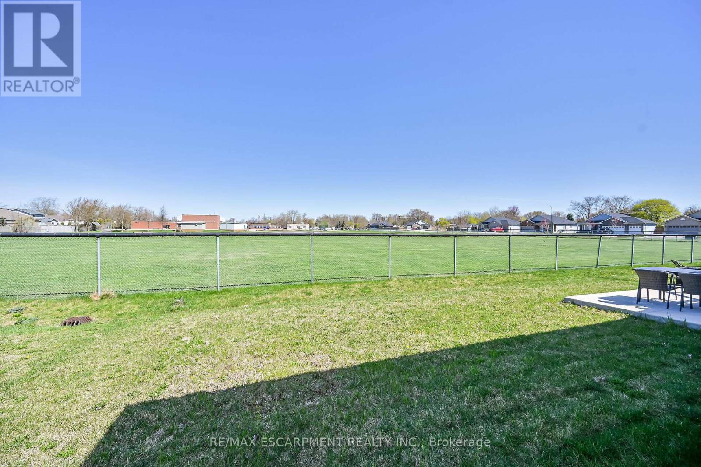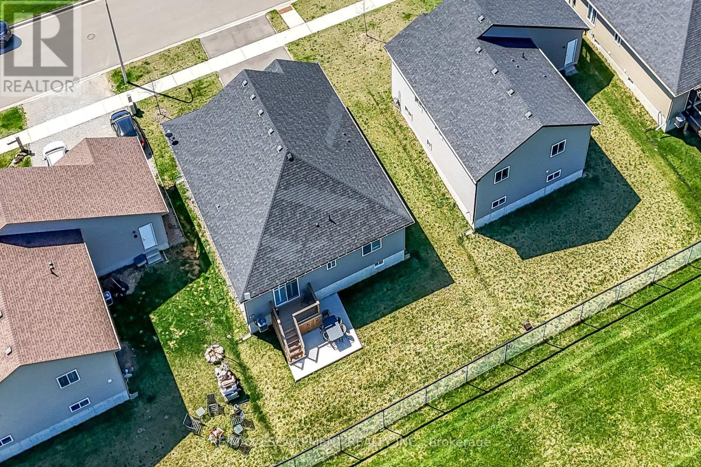27 Bonnie Drive Haldimand, Ontario N0A 1H0
$759,900
Stunning, Beautifully upgraded 2 bedroom, 2 bathroom Bungalow built in 2021 on sought after Bonnie Drive and situated on premium lot 57 x 102 lot backing onto school field area. Incredible curb appeal with attached double garage, recent paved driveway, tasteful landscaping, brick & complimenting sided exterior, & back deck with concrete patio area. The gorgeous interior offers 1428 sq ft of distinguished living space highlighted by hardwood floors throughout, upgraded kitchen cabinetry with breakfast bar & stainless steel appliances, formal dining area, large main floor living room, additional main floor family room, 2 spacious bedrooms including primary suite with 3 pc ensuite bathroom, desired MF laundry, & primary 4 pc bathroom. The unfinished basement provides the opportunity to double your living space or offers great storage. Ideal for those looking for main floor living, young family, or the first time Buyer. Irreplaceable Hagersville Bungalow! (id:61852)
Property Details
| MLS® Number | X12111324 |
| Property Type | Single Family |
| Community Name | Haldimand |
| ParkingSpaceTotal | 4 |
Building
| BathroomTotal | 2 |
| BedroomsAboveGround | 2 |
| BedroomsTotal | 2 |
| Appliances | Garage Door Opener Remote(s) |
| ArchitecturalStyle | Bungalow |
| BasementDevelopment | Unfinished |
| BasementType | Full (unfinished) |
| ConstructionStyleAttachment | Detached |
| CoolingType | Central Air Conditioning |
| ExteriorFinish | Brick, Vinyl Siding |
| FoundationType | Poured Concrete |
| HeatingFuel | Natural Gas |
| HeatingType | Forced Air |
| StoriesTotal | 1 |
| SizeInterior | 1100 - 1500 Sqft |
| Type | House |
| UtilityWater | Municipal Water |
Parking
| Attached Garage | |
| Garage |
Land
| Acreage | No |
| Sewer | Sanitary Sewer |
| SizeDepth | 102 Ft ,10 In |
| SizeFrontage | 57 Ft ,7 In |
| SizeIrregular | 57.6 X 102.9 Ft |
| SizeTotalText | 57.6 X 102.9 Ft |
Rooms
| Level | Type | Length | Width | Dimensions |
|---|---|---|---|---|
| Basement | Utility Room | 4.04 m | 5.79 m | 4.04 m x 5.79 m |
| Basement | Other | 8.69 m | 11.33 m | 8.69 m x 11.33 m |
| Main Level | Living Room | 5.82 m | 3.71 m | 5.82 m x 3.71 m |
| Main Level | Dining Room | 4.52 m | 2.13 m | 4.52 m x 2.13 m |
| Main Level | Kitchen | 4.52 m | 3.66 m | 4.52 m x 3.66 m |
| Main Level | Family Room | 4.52 m | 3.94 m | 4.52 m x 3.94 m |
| Main Level | Laundry Room | 3 m | 2.34 m | 3 m x 2.34 m |
| Main Level | Bedroom | 4.11 m | 2.72 m | 4.11 m x 2.72 m |
| Main Level | Bathroom | 2.95 m | 1.57 m | 2.95 m x 1.57 m |
| Main Level | Primary Bedroom | 4.04 m | 4.85 m | 4.04 m x 4.85 m |
| Main Level | Bathroom | 2.82 m | 1.73 m | 2.82 m x 1.73 m |
https://www.realtor.ca/real-estate/28231767/27-bonnie-drive-haldimand-haldimand
Interested?
Contact us for more information
Chuck Hogeterp
Broker
325 Winterberry Drive #4b
Hamilton, Ontario L8J 0B6
