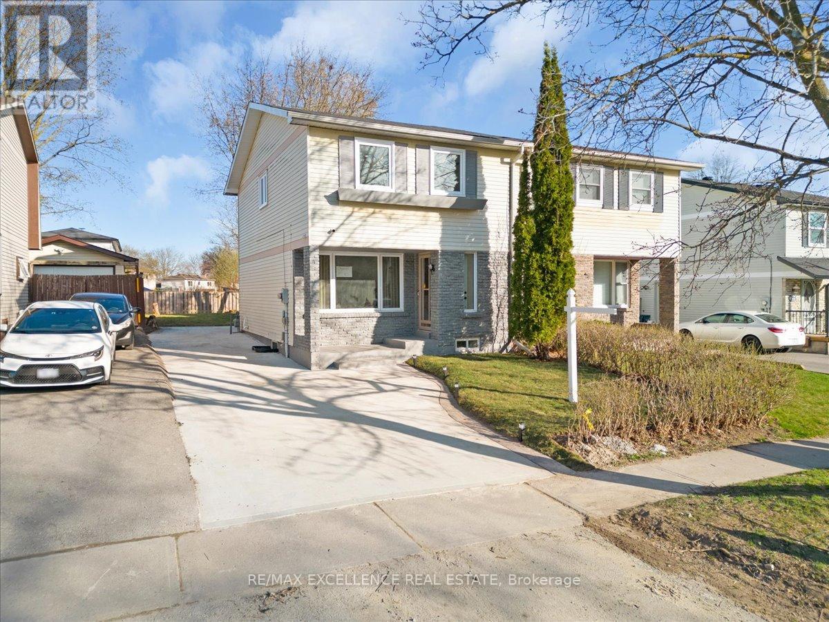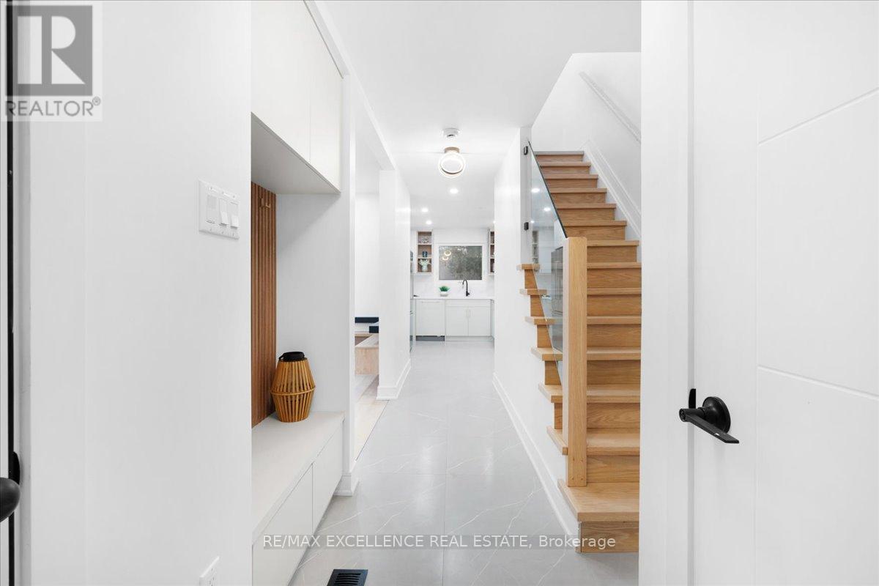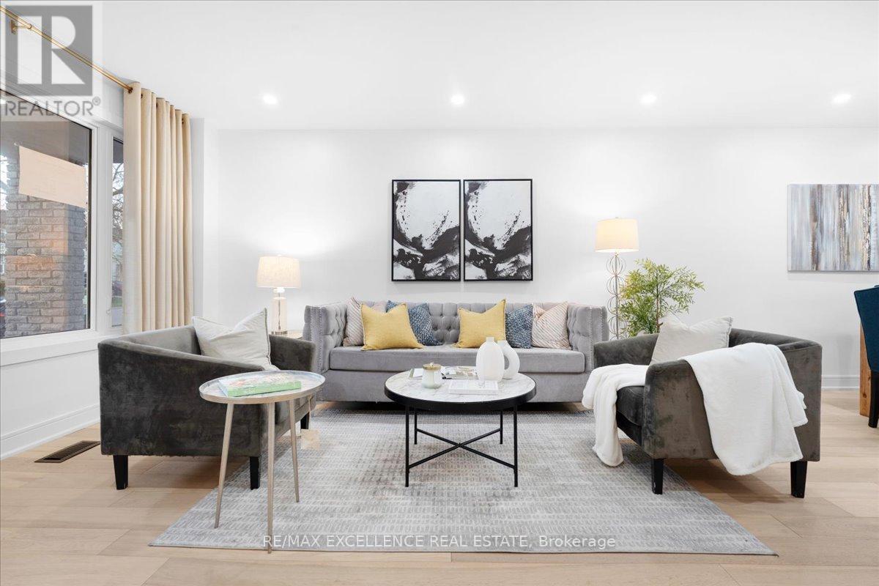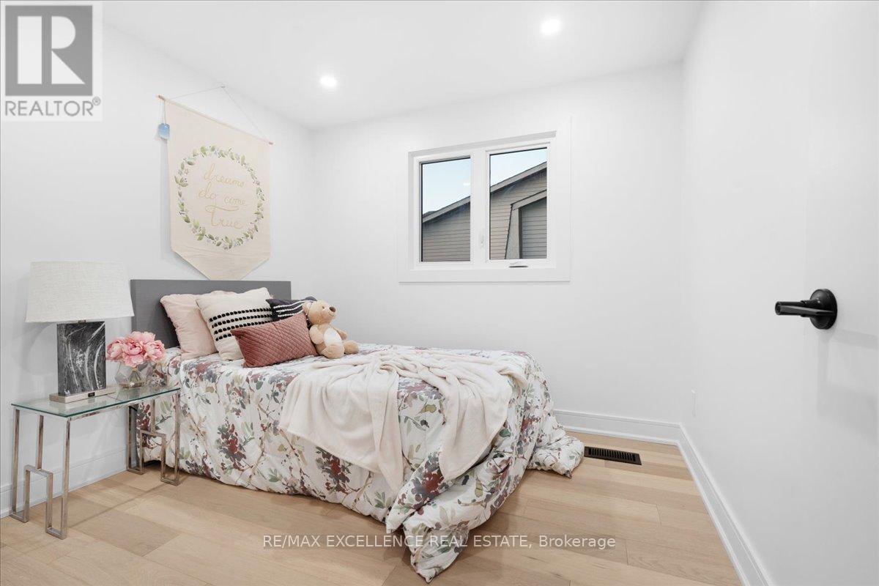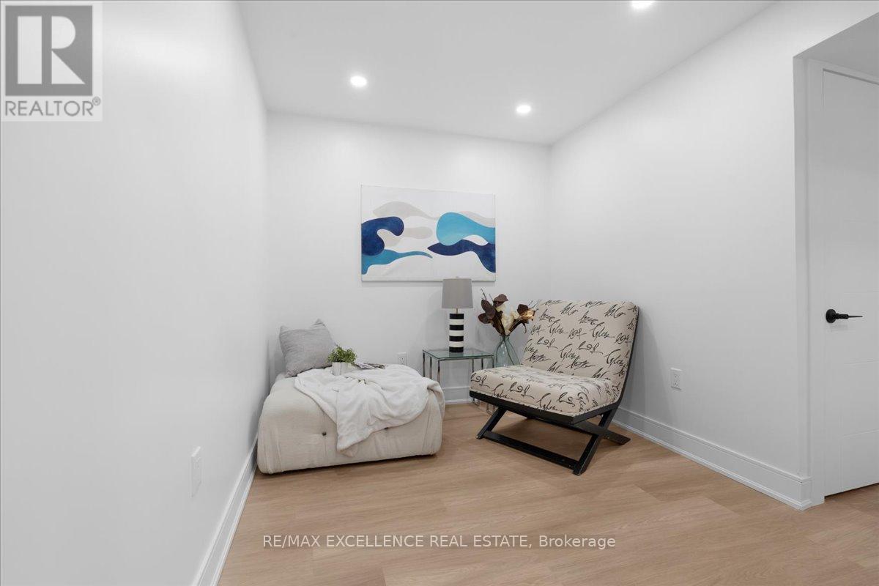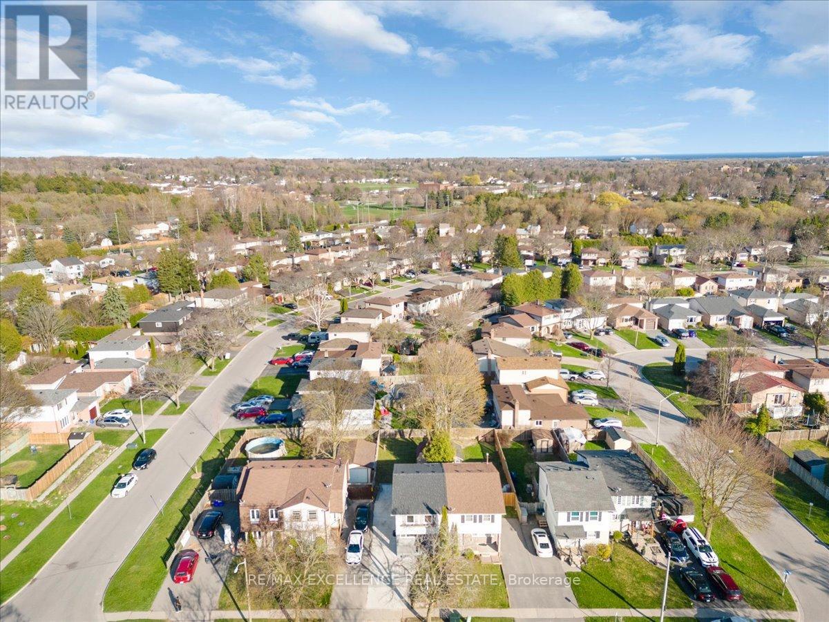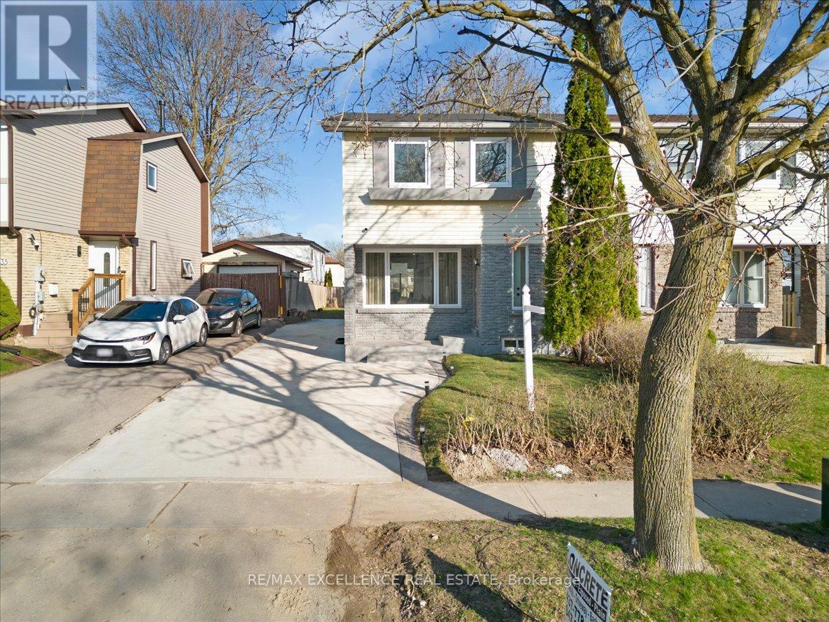731 Hillcroft Street Oshawa, Ontario L1G 7H7
$649,997
Welcome to this beautifully transformed 3+1 bedroom, 3-bathroom home, showcasing over $120,000 in premium upgrades. Every detail has been thoughtfully curated to offer an elevated living experience, blending timeless elegance with modern luxury. Step inside to find hardwood flooring throughout, a custom-designed kitchen featuring high-end appliances and sleek quartz countertop, perfect for the chef at heart. The spacious bedrooms are enhanced with custom closet organizers, offering style and functionality, while exquisite millwork throughout the home adds a rich, luxurious feel. Retreat to spa-like bathrooms with custom vanities and refined finishes. The home features completely finished legal basement with a kitchenette, ideal for extended family living. Outside, enjoy fresh curb appeal with a newly paved concrete driveway and new sod in both the front and backyard perfect for outdoor relaxation and gatherings. Every inch of this home exudes quality and craftsmanship, offering a true turnkey lifestyle in one of Oshawas most sought-after family communities. Conveniently close to all amenities, including top-rated schools, beautiful parks, shopping, public transit, and more.Dont miss your chance to own this move-in ready masterpiece! (id:61852)
Property Details
| MLS® Number | E12111418 |
| Property Type | Single Family |
| Neigbourhood | Eastdale |
| Community Name | Eastdale |
| ParkingSpaceTotal | 3 |
Building
| BathroomTotal | 3 |
| BedroomsAboveGround | 3 |
| BedroomsBelowGround | 1 |
| BedroomsTotal | 4 |
| Appliances | Dishwasher, Dryer, Stove, Washer, Two Refrigerators |
| BasementDevelopment | Finished |
| BasementType | N/a (finished) |
| ConstructionStyleAttachment | Semi-detached |
| CoolingType | Central Air Conditioning |
| ExteriorFinish | Aluminum Siding |
| FlooringType | Tile, Hardwood, Vinyl |
| FoundationType | Concrete |
| HalfBathTotal | 1 |
| HeatingFuel | Electric |
| HeatingType | Forced Air |
| StoriesTotal | 2 |
| SizeInterior | 1100 - 1500 Sqft |
| Type | House |
| UtilityWater | Municipal Water |
Parking
| No Garage |
Land
| Acreage | No |
| Sewer | Sanitary Sewer |
| SizeDepth | 110 Ft |
| SizeFrontage | 30 Ft |
| SizeIrregular | 30 X 110 Ft |
| SizeTotalText | 30 X 110 Ft |
Rooms
| Level | Type | Length | Width | Dimensions |
|---|---|---|---|---|
| Lower Level | Kitchen | 2.41 m | 2.1 m | 2.41 m x 2.1 m |
| Lower Level | Living Room | 3.69 m | 2.16 m | 3.69 m x 2.16 m |
| Lower Level | Bedroom | 3.05 m | 2.74 m | 3.05 m x 2.74 m |
| Lower Level | Laundry Room | 1.62 m | 1.49 m | 1.62 m x 1.49 m |
| Main Level | Kitchen | 4.18 m | 3.02 m | 4.18 m x 3.02 m |
| Main Level | Living Room | 4.6 m | 3.08 m | 4.6 m x 3.08 m |
| Main Level | Dining Room | 3.48 m | 2.53 m | 3.48 m x 2.53 m |
| Upper Level | Primary Bedroom | 4.57 m | 3.08 m | 4.57 m x 3.08 m |
| Upper Level | Bedroom 2 | 2.8 m | 2.65 m | 2.8 m x 2.65 m |
| Upper Level | Bedroom 3 | 3.96 m | 3.32 m | 3.96 m x 3.32 m |
https://www.realtor.ca/real-estate/28232003/731-hillcroft-street-oshawa-eastdale-eastdale
Interested?
Contact us for more information
Mohit Wadhwa
Broker
100 Milverton Dr Unit 610
Mississauga, Ontario L5R 4H1
