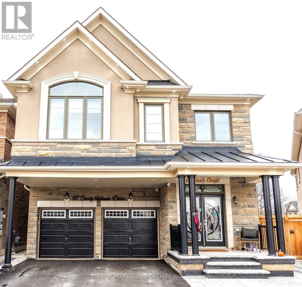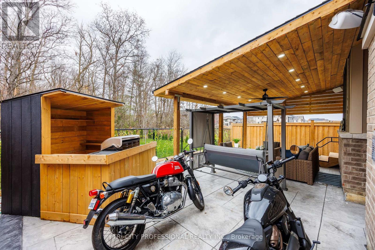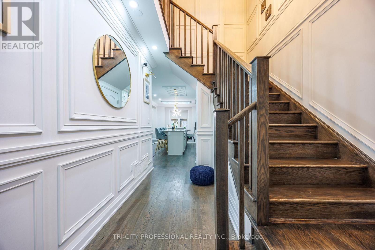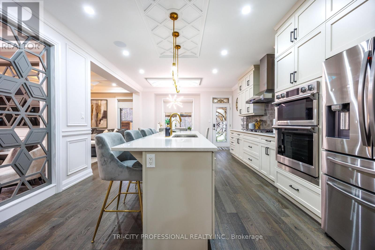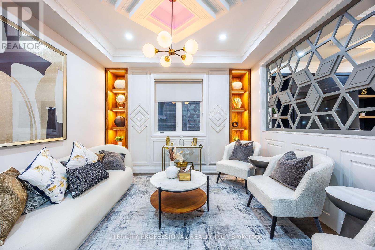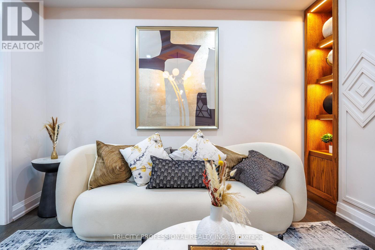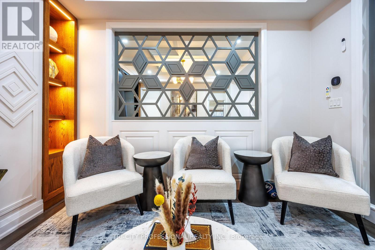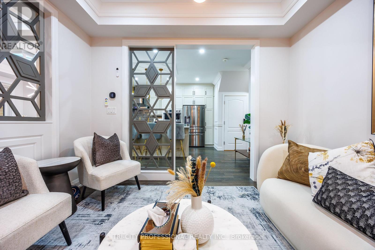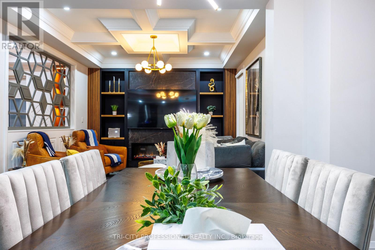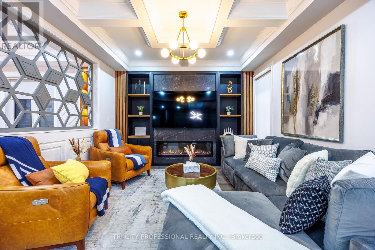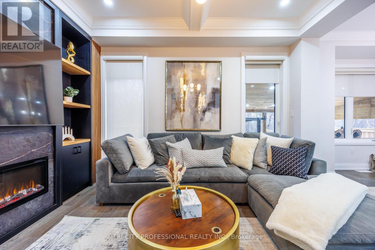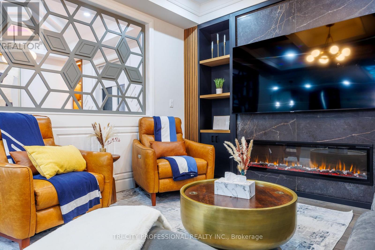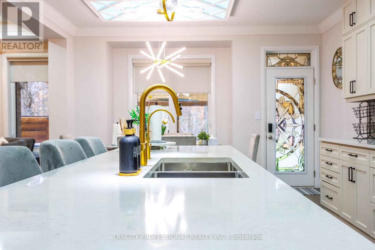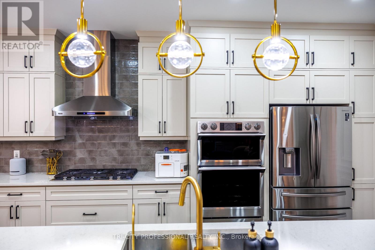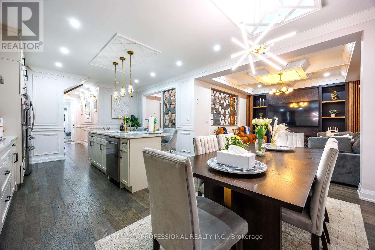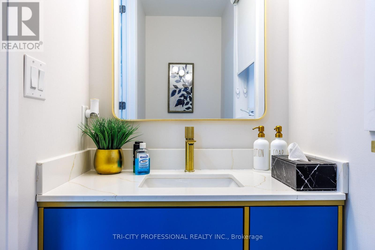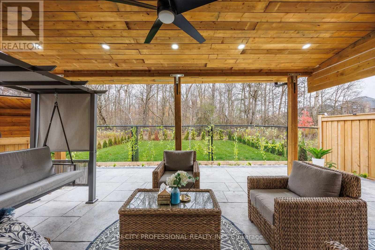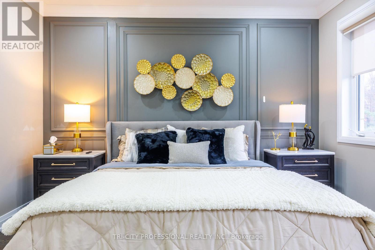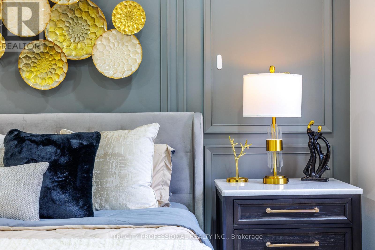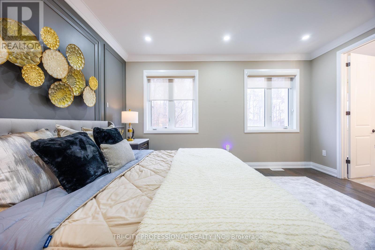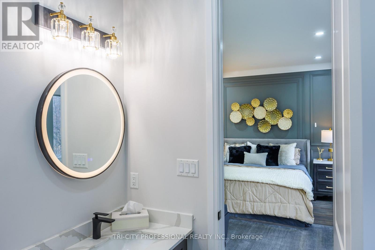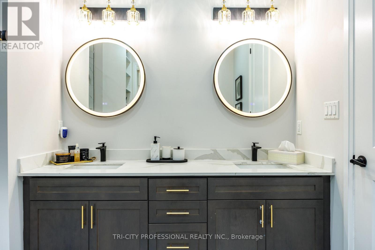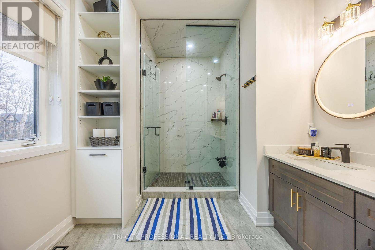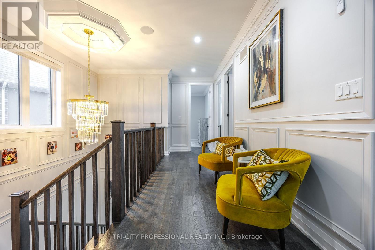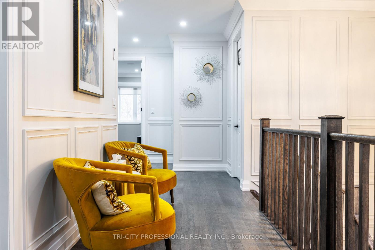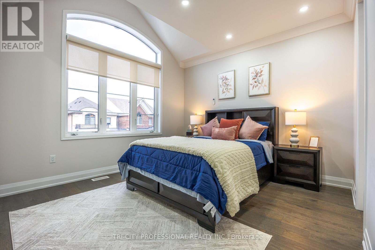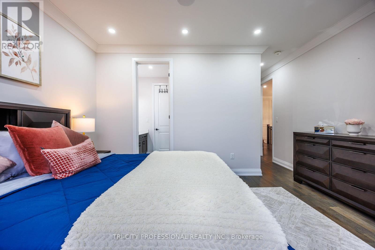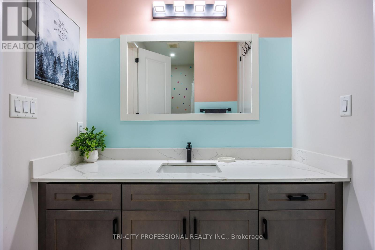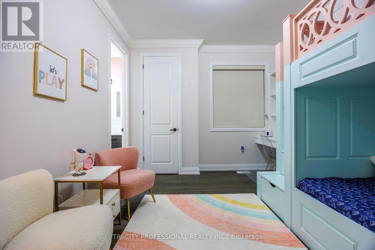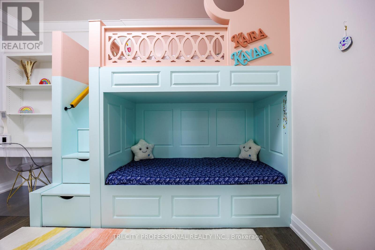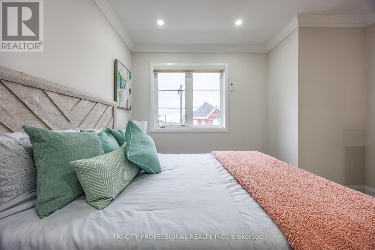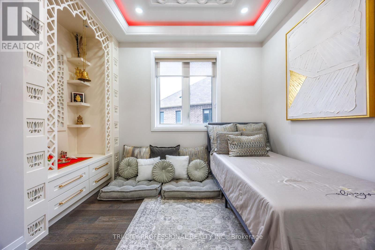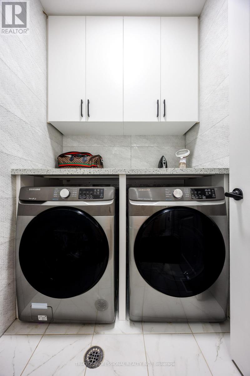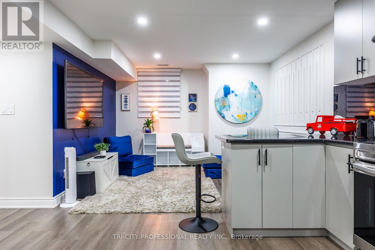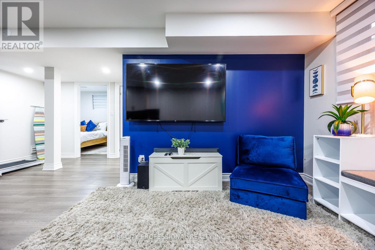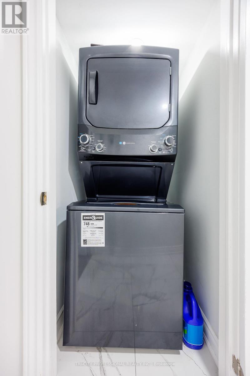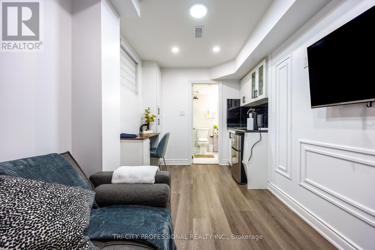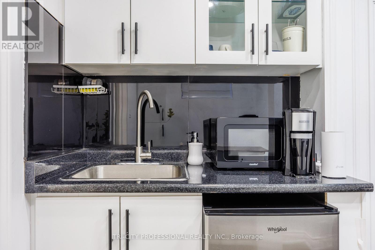67 Eberly Woods Drive Caledon, Ontario L7C 4J3
$1,799,000
Stunning!!! Ultra Luxury, Ravine Lot, $400K Spent on Upgrades. This 5 Br Property Boasts High End Lucury Finishes Custom Done by Italian Designer. 2 Br Finished Basement, and 1 Studio in-Law Suite With Full Washroom. Whole House has Custome Upgrades Including High End Appliances, Built-In Speakers, Closets Organizers, Chandeliers, Remote Controlled Window Coverings, Wainscoting, No Carpets in Entire House, Electric Fireplace, Garage with Custom Storage, Potlights, Covered Finished Backyard with Barbeque Shed, 2 Separate Laundary Units, Separate Side Entrance to Basement, and Tons of Other Upgrades. See to believe!! (id:61852)
Property Details
| MLS® Number | W12111265 |
| Property Type | Single Family |
| Community Name | Rural Caledon |
| Features | Carpet Free, In-law Suite |
| ParkingSpaceTotal | 5 |
Building
| BathroomTotal | 6 |
| BedroomsAboveGround | 5 |
| BedroomsBelowGround | 3 |
| BedroomsTotal | 8 |
| Appliances | Garage Door Opener Remote(s), Oven - Built-in, Range, Water Purifier, Water Softener, Barbeque, Dryer, Microwave, Oven, Washer, Window Coverings, Refrigerator |
| BasementFeatures | Apartment In Basement, Separate Entrance |
| BasementType | N/a |
| ConstructionStyleAttachment | Detached |
| CoolingType | Central Air Conditioning |
| ExteriorFinish | Stone, Stucco |
| FireplacePresent | Yes |
| FlooringType | Hardwood, Ceramic |
| FoundationType | Concrete |
| HalfBathTotal | 1 |
| HeatingFuel | Natural Gas |
| HeatingType | Forced Air |
| StoriesTotal | 2 |
| SizeInterior | 2500 - 3000 Sqft |
| Type | House |
| UtilityWater | Municipal Water |
Parking
| Attached Garage | |
| Garage |
Land
| Acreage | No |
| Sewer | Sanitary Sewer |
| SizeDepth | 90 Ft ,6 In |
| SizeFrontage | 35 Ft ,4 In |
| SizeIrregular | 35.4 X 90.5 Ft |
| SizeTotalText | 35.4 X 90.5 Ft |
Rooms
| Level | Type | Length | Width | Dimensions |
|---|---|---|---|---|
| Basement | Bathroom | 3.36 m | 1.83 m | 3.36 m x 1.83 m |
| Basement | Media | 4.05 m | 2.26 m | 4.05 m x 2.26 m |
| Basement | Kitchen | 7.03 m | 3.38 m | 7.03 m x 3.38 m |
| Basement | Bedroom | 2.4 m | 3.32 m | 2.4 m x 3.32 m |
| Basement | Bedroom 2 | 2.98 m | 3.32 m | 2.98 m x 3.32 m |
| Main Level | Kitchen | 7.35 m | 4.26 m | 7.35 m x 4.26 m |
| Main Level | Family Room | 4.26 m | 3.67 m | 4.26 m x 3.67 m |
| Main Level | Living Room | 3.9 m | 3.54 m | 3.9 m x 3.54 m |
| Main Level | Dining Room | 3.59 m | 4.26 m | 3.59 m x 4.26 m |
| Upper Level | Bathroom | 3.68 m | 2.75 m | 3.68 m x 2.75 m |
| Upper Level | Bathroom | 3.49 m | 1.53 m | 3.49 m x 1.53 m |
| Upper Level | Primary Bedroom | 4.5 m | 3.96 m | 4.5 m x 3.96 m |
| Upper Level | Bedroom 2 | 3.06 m | 2.74 m | 3.06 m x 2.74 m |
| Upper Level | Bedroom 3 | 4.29 m | 3.6 m | 4.29 m x 3.6 m |
| Upper Level | Bedroom 4 | 3.96 m | 3.29 m | 3.96 m x 3.29 m |
| Upper Level | Bedroom 5 | 3.9 m | 3.37 m | 3.9 m x 3.37 m |
| Upper Level | Laundry Room | Measurements not available |
https://www.realtor.ca/real-estate/28231608/67-eberly-woods-drive-caledon-rural-caledon
Interested?
Contact us for more information
Sumeet Jaurha
Salesperson
31 Melanie Drive Unit 4
Brampton, Ontario L6T 5H8
