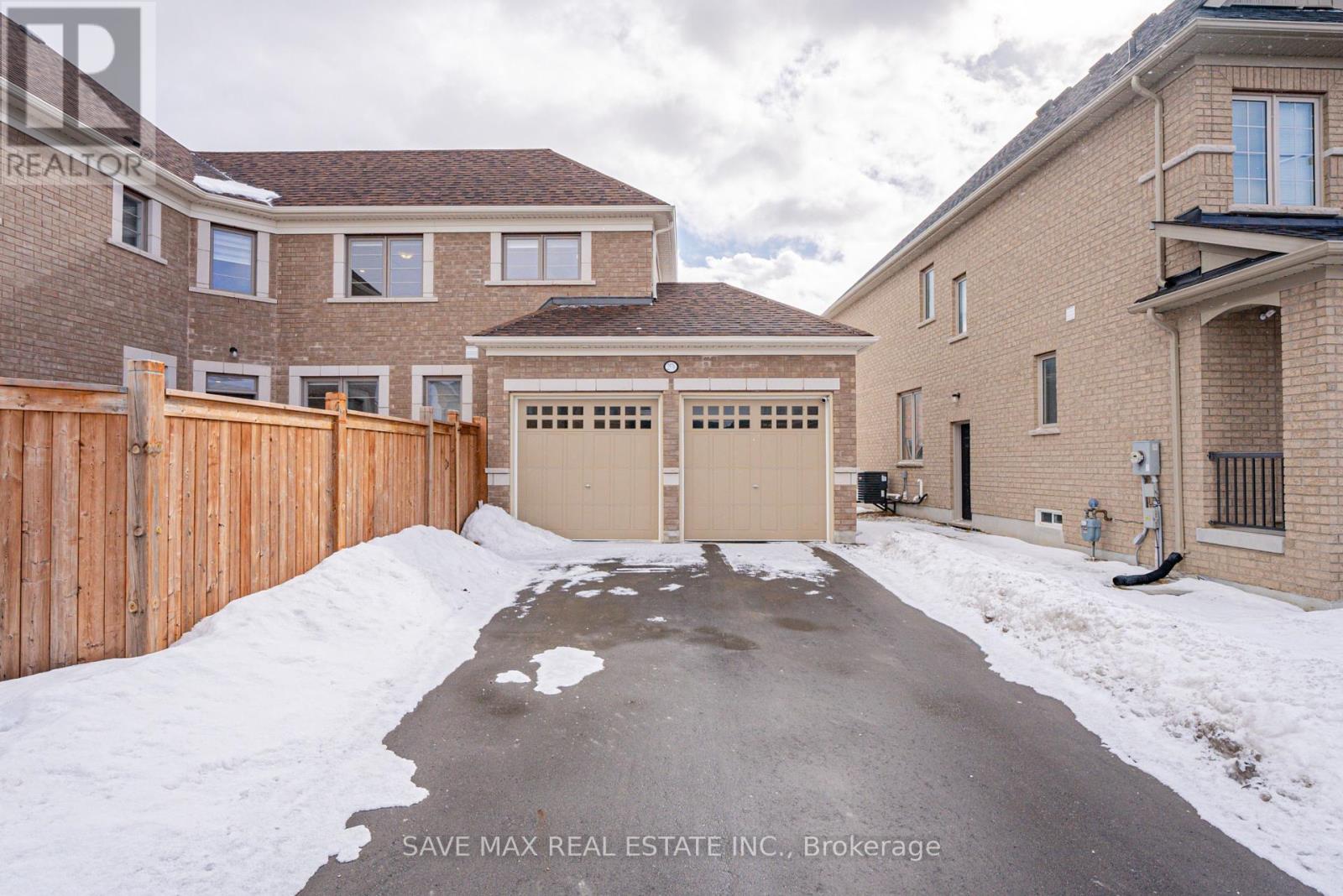2576 Bandsman Crescent Oshawa, Ontario L1L 0M1
$1,350,000
Stunning Tribute Built Detached Home in Highly Sought-After North Oshawa. This exceptional approx 3,000 sq. ft. home is located in one of North Oshawa's most desirable neighborhoods. Offering a blend of style, comfort, and modern upgrades, this home boasts a spacious layout perfect for families of all sizes. The main floor features beautiful hardwood flooring, a large modern kitchen with quartz countertops and a central island, ideal for cooking and entertaining. The adjoining family room is cozy and inviting, complete with a gas fireplace for those chilly evenings. You'll appreciate the elegance of smooth ceilings throughout and the classic touch of oak stairs leading to the second level. Upstairs, the master suite is a luxurious retreat, complete with a 5-piece ensuite and a walk-in closet. The home offers three full bathrooms on the second level, adding convenience for larger families. Spacious closets throughout ensure ample storage. The finished basement provides even more living space, including two bedrooms and an additional bathroom, perfect for guests or multi-generational living. Plus, with a separate entrance to the basement, this space could also serve as a potential in-law suite or rental opportunity. Notable updates totaling $100,000 have been invested in the home, ensuring its move-in ready with all the modern features you could want. This home also sits on a desirable corner lot, offering additional privacy and outdoor space. Conveniently located close to major highways (407), UOIT, Costco, and over 1.5 million sq. ft. of shopping, this home is in an unbeatable location for both work and play. (id:61852)
Property Details
| MLS® Number | E12111232 |
| Property Type | Single Family |
| Neigbourhood | Windfields |
| Community Name | Windfields |
| ParkingSpaceTotal | 6 |
Building
| BathroomTotal | 5 |
| BedroomsAboveGround | 4 |
| BedroomsBelowGround | 2 |
| BedroomsTotal | 6 |
| Age | 0 To 5 Years |
| Amenities | Fireplace(s) |
| BasementDevelopment | Finished |
| BasementFeatures | Separate Entrance |
| BasementType | N/a (finished) |
| ConstructionStyleAttachment | Detached |
| CoolingType | Central Air Conditioning |
| ExteriorFinish | Brick |
| FireplacePresent | Yes |
| FlooringType | Hardwood, Ceramic, Carpeted |
| HalfBathTotal | 1 |
| HeatingFuel | Natural Gas |
| HeatingType | Forced Air |
| StoriesTotal | 2 |
| SizeInterior | 2500 - 3000 Sqft |
| Type | House |
| UtilityWater | Municipal Water |
Parking
| Attached Garage | |
| Garage |
Land
| Acreage | No |
| Sewer | Sanitary Sewer |
| SizeDepth | 80 Ft |
| SizeFrontage | 47 Ft ,8 In |
| SizeIrregular | 47.7 X 80 Ft |
| SizeTotalText | 47.7 X 80 Ft |
Rooms
| Level | Type | Length | Width | Dimensions |
|---|---|---|---|---|
| Second Level | Bedroom 2 | Measurements not available | ||
| Second Level | Bedroom 3 | Measurements not available | ||
| Second Level | Bedroom 4 | Measurements not available | ||
| Second Level | Primary Bedroom | Measurements not available | ||
| Main Level | Living Room | Measurements not available | ||
| Main Level | Dining Room | Measurements not available | ||
| Main Level | Kitchen | Measurements not available | ||
| Main Level | Eating Area | Measurements not available | ||
| Main Level | Family Room | Measurements not available |
https://www.realtor.ca/real-estate/28231562/2576-bandsman-crescent-oshawa-windfields-windfields
Interested?
Contact us for more information
Hamdi Abbas Chola
Salesperson
1550 Enterprise Rd #305
Mississauga, Ontario L4W 4P4










































