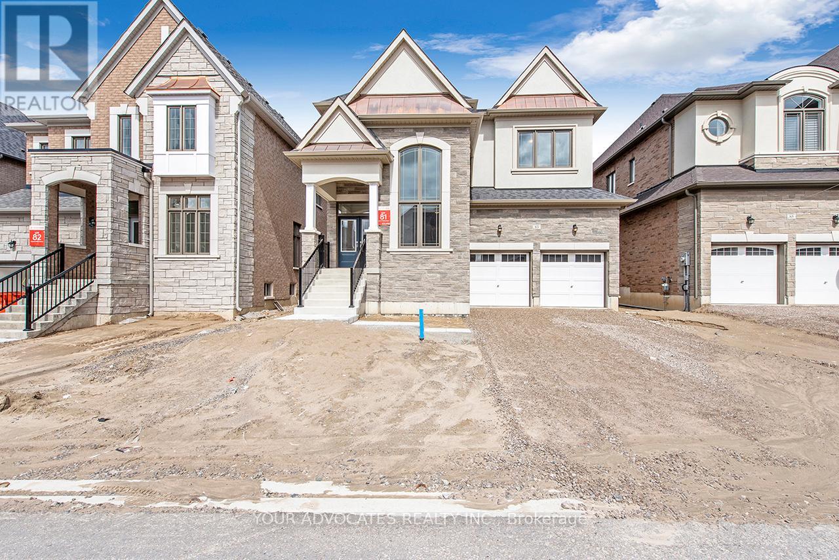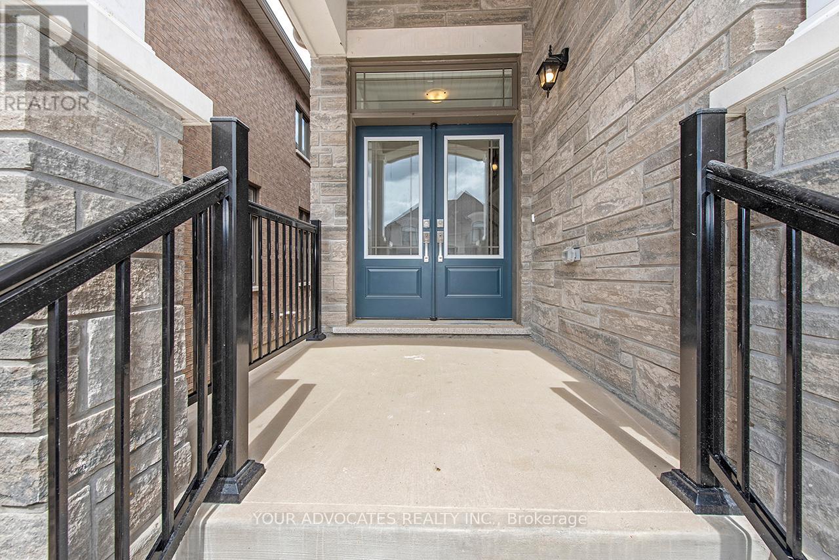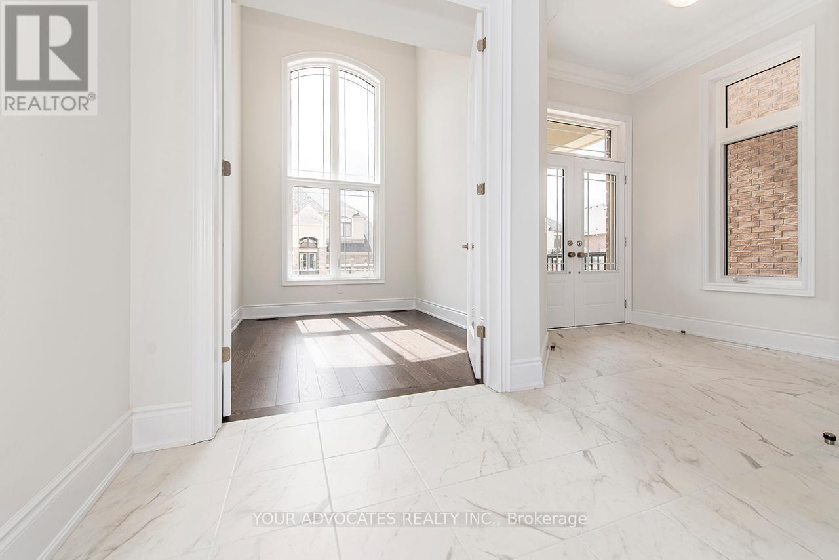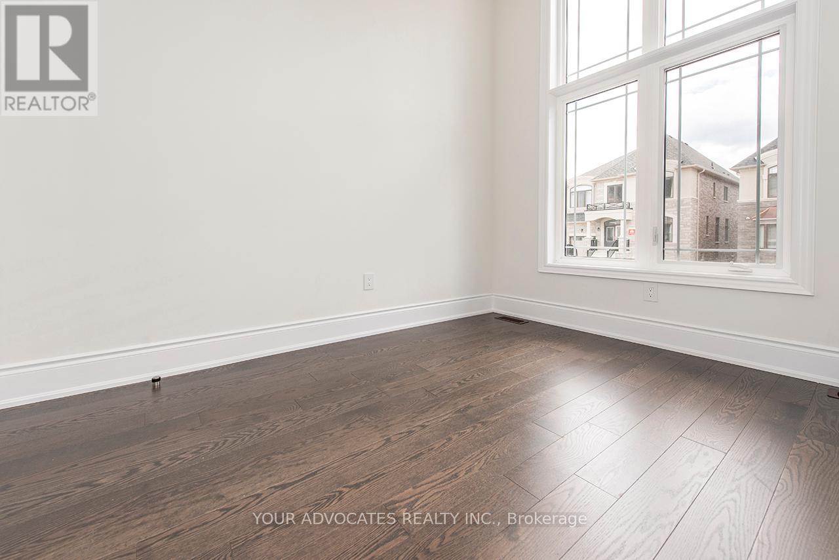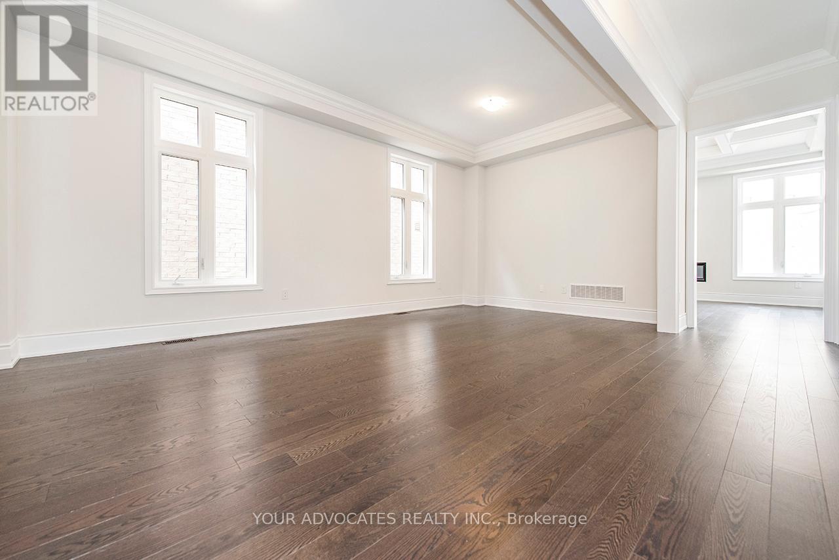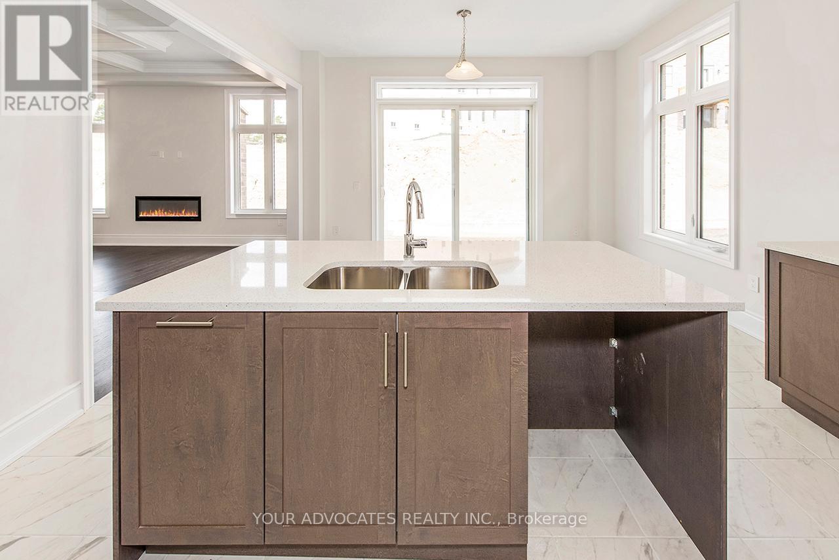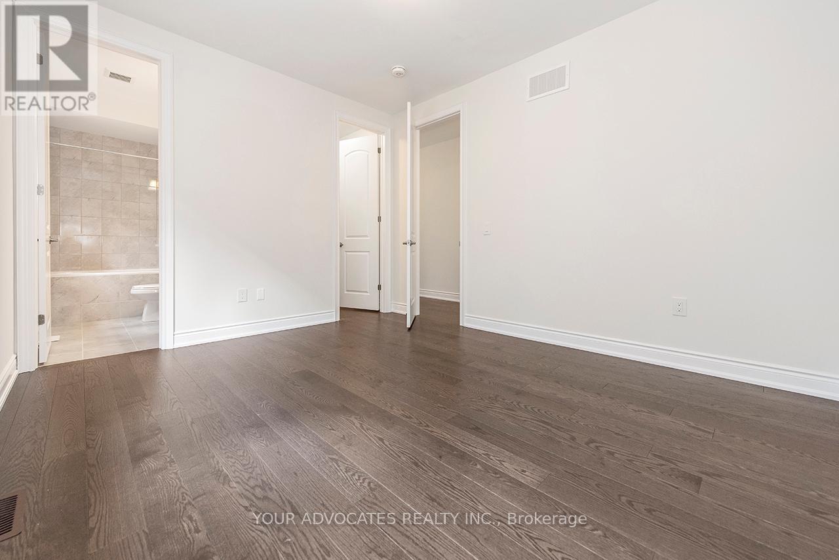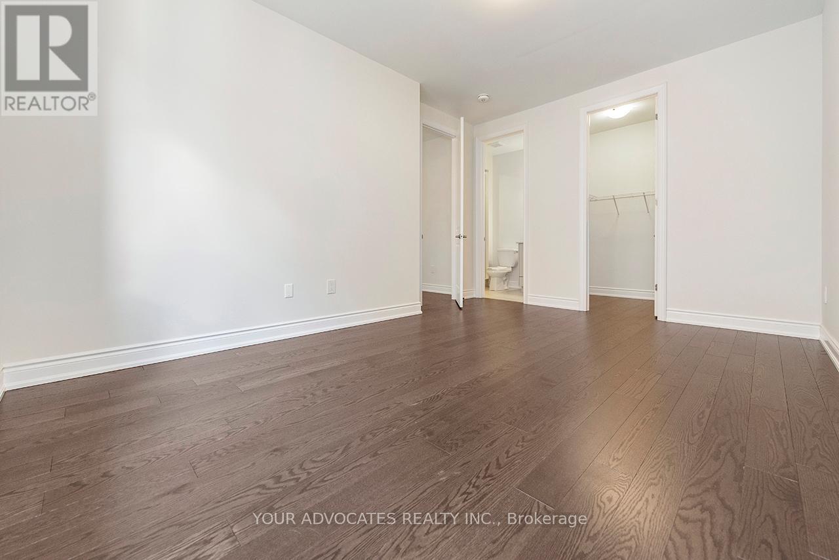83 James Walker Avenue Caledon, Ontario L7C 4N1
$1,555,000
Welcome Home! 83 James Walker, the "Russel" Model, is located in the prestigious Castles of Caledon community in Caledon East. This open concept, executive home with approximately 3,339 sqft of luxuriously appointed finished space, has 4 bedrooms each with its own en-suite bathroom, walk in closet, smooth 10' ceilings (main)and 9' ceilings (basement), 4" hardwood and 13"x13" imported tile throughout, an abundance of natural light, 200 amp electrical service, and much more, including lavish investment in upgrades, a combined living and dining room, and a mudroom connected to a separate basement entrance to an additional 1,406 sqft for you to finish as suits you; in law, income, etc. It must be seen and experienced. Act now because it's one of a kind. (id:61852)
Property Details
| MLS® Number | W12111196 |
| Property Type | Single Family |
| Community Name | Caledon East |
| Features | Carpet Free |
| ParkingSpaceTotal | 6 |
Building
| BathroomTotal | 5 |
| BedroomsAboveGround | 4 |
| BedroomsTotal | 4 |
| Age | New Building |
| BasementDevelopment | Unfinished |
| BasementType | N/a (unfinished) |
| ConstructionStyleAttachment | Detached |
| ExteriorFinish | Stone, Brick |
| FireplacePresent | Yes |
| FoundationType | Concrete |
| HalfBathTotal | 1 |
| HeatingFuel | Natural Gas |
| HeatingType | Forced Air |
| StoriesTotal | 2 |
| SizeInterior | 3000 - 3500 Sqft |
| Type | House |
| UtilityWater | Municipal Water |
Parking
| Attached Garage | |
| Garage |
Land
| Acreage | No |
| Sewer | Sanitary Sewer |
| SizeDepth | 115 Ft |
| SizeFrontage | 44 Ft |
| SizeIrregular | 44 X 115 Ft |
| SizeTotalText | 44 X 115 Ft |
Rooms
| Level | Type | Length | Width | Dimensions |
|---|---|---|---|---|
| Second Level | Bedroom 3 | 4.75 m | 3.16 m | 4.75 m x 3.16 m |
| Second Level | Bedroom 4 | 3.35 m | 3.96 m | 3.35 m x 3.96 m |
| Second Level | Primary Bedroom | 5.18 m | 3.96 m | 5.18 m x 3.96 m |
| Second Level | Sitting Room | 4.45 m | 3.048 m | 4.45 m x 3.048 m |
| Second Level | Bedroom 2 | 3.04 m | 4.26 m | 3.04 m x 4.26 m |
| Main Level | Library | 2.62 m | 3.35 m | 2.62 m x 3.35 m |
| Main Level | Living Room | 3.35 m | 6.4 m | 3.35 m x 6.4 m |
| Main Level | Dining Room | 3.35 m | 6.4 m | 3.35 m x 6.4 m |
| Main Level | Kitchen | 4.87 m | 2.74 m | 4.87 m x 2.74 m |
| Main Level | Eating Area | 4.45 m | 3.048 m | 4.45 m x 3.048 m |
| Main Level | Family Room | 5.18 m | 4.26 m | 5.18 m x 4.26 m |
https://www.realtor.ca/real-estate/28231591/83-james-walker-avenue-caledon-caledon-east-caledon-east
Interested?
Contact us for more information
Roger Paul Hazell
Broker
71 Silton Road Unit 8
Vaughan, Ontario L4L 7Z8
Riccardo Del Rosso
Broker of Record
71 Silton Road Unit 8
Vaughan, Ontario L4L 7Z8
