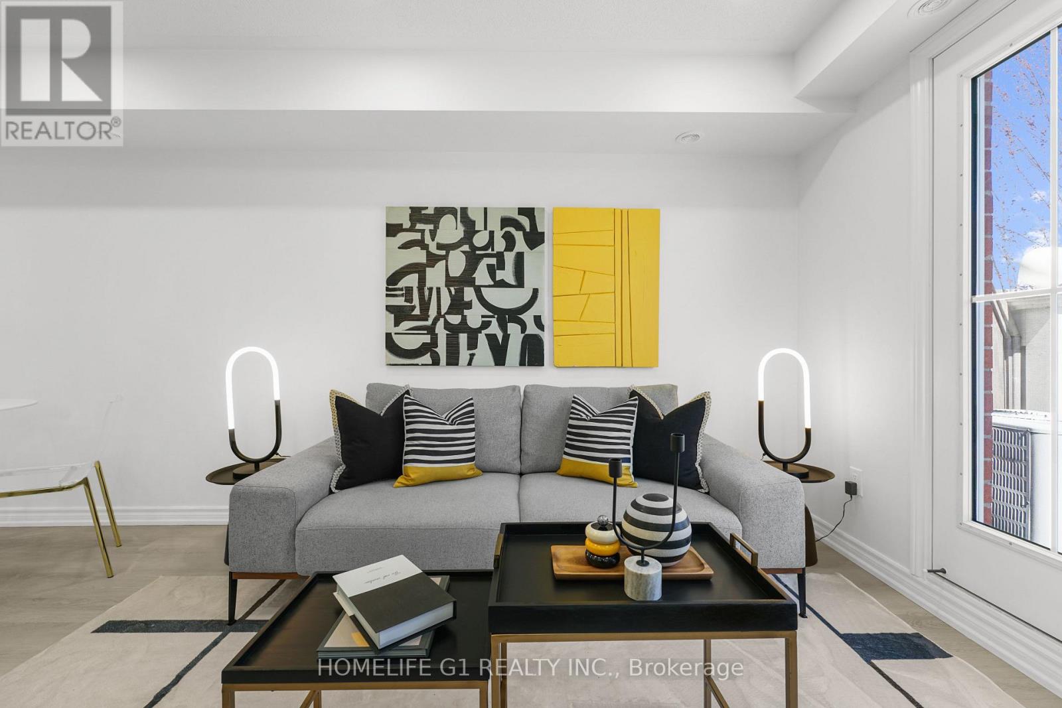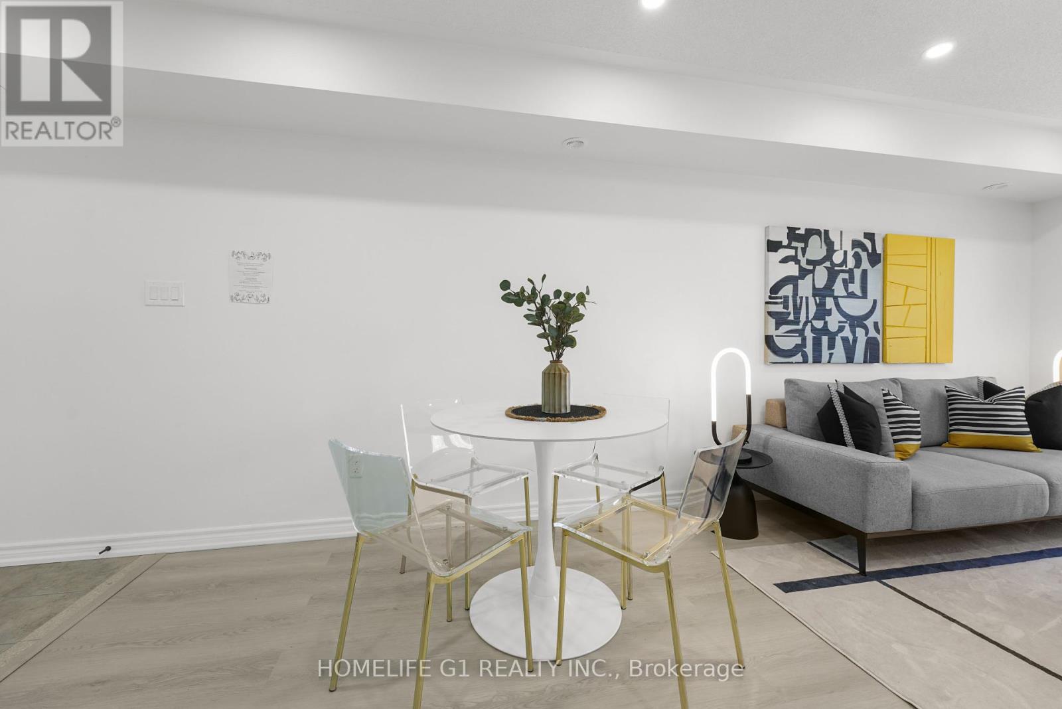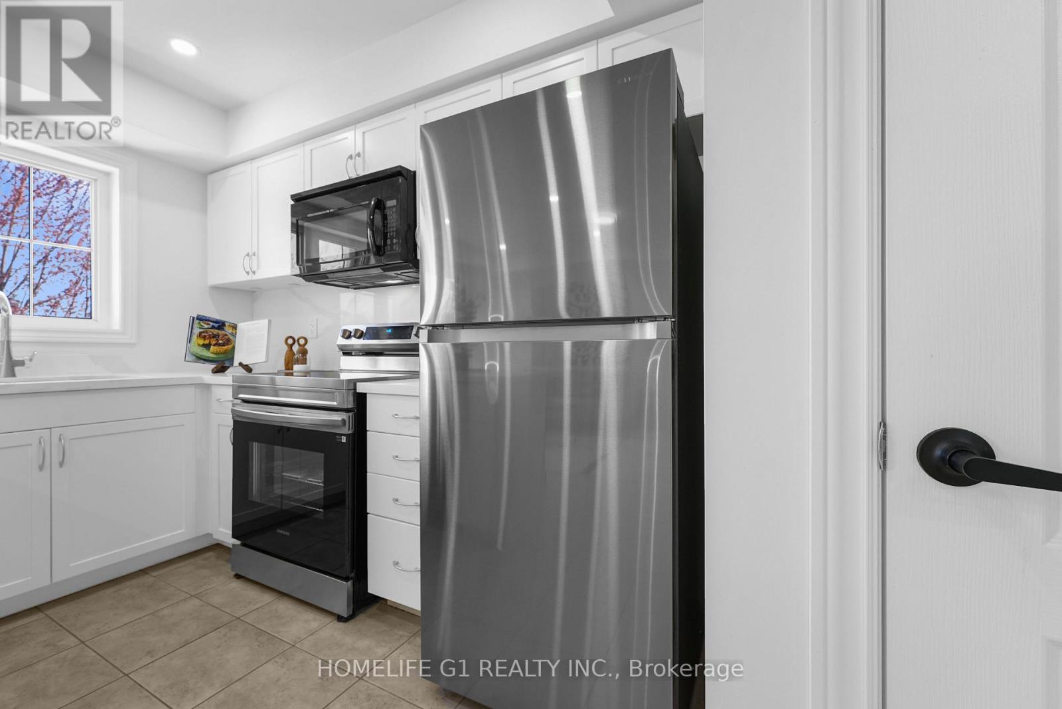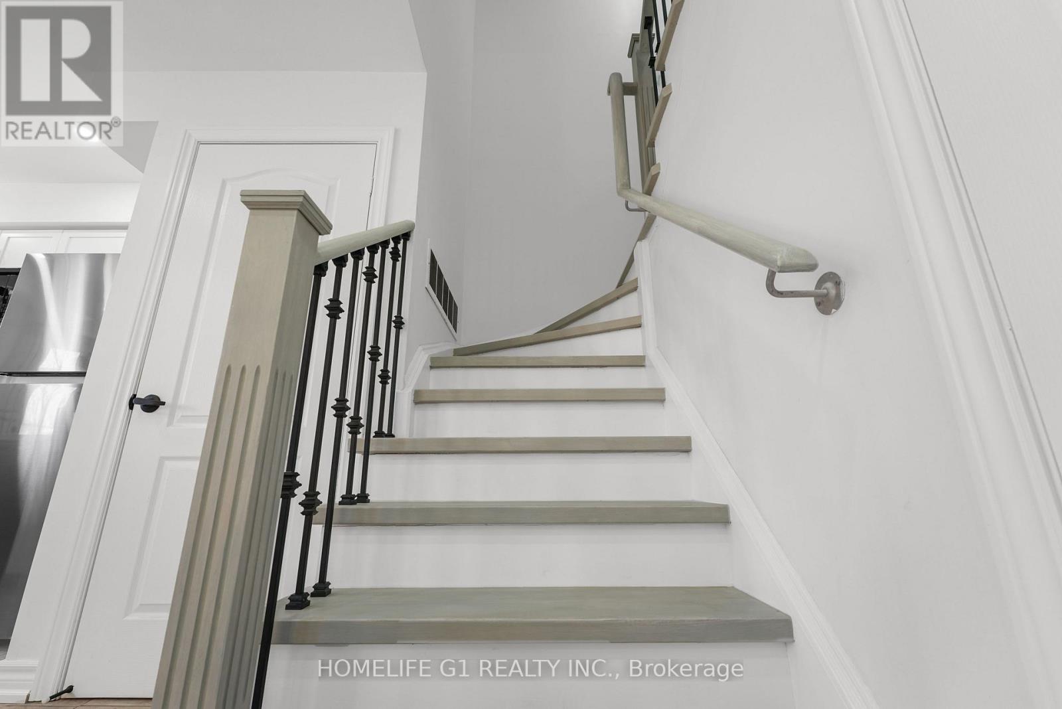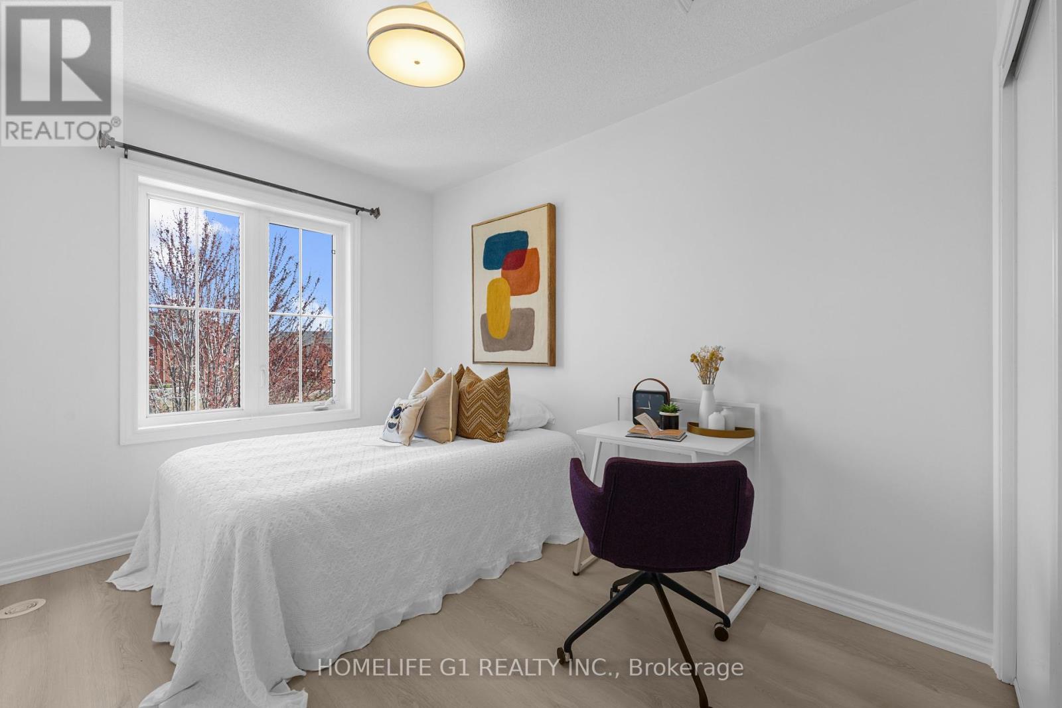4 - 2579 6th Line Oakville, Ontario L6H 0H7
$599,900Maintenance, Water, Parking, Insurance
$387.81 Monthly
Maintenance, Water, Parking, Insurance
$387.81 MonthlyRecently Renovated & Move-In Ready Executive 2-Storey Townhouse Overlooking the Pond. Featuring over $25,000 in renovations, this home has been thoughtfully modernized to offer a contemporary living experience. The brand-new kitchen is a true highlight designed with quartz countertops, a sleek modern backsplash, and a high-end sink and faucet. The open-concept living space is carpet-free, featuring elegant laminate flooring, stylish light fixtures, pot lights ,and a fresh coat of paint throughout. Plus, enjoy the luxury of brand-new, never-used stainless steel appliances, including a stove and fridge. Boasting almost 1,000 sq. ft., this sun-filled home offers a warm, inviting atmosphere thats perfect for families and professionals alike. Located on a quiet street overlooking a tranquil pond, it offers the perfect blend of serenity and urban convenience. Situated just minutes from top-rated schools, Sheridan College, River Oaks Community Centre, and Oakville Trafalgar Memorial Hospital, you ll have education, healthcare, and recreation at your fingertips. Enjoy everyday conveniences with Walmart, Superstore, and a wide selection of restaurants in the Uptown Core all within walking distance. Extras: With quick access to major highways and the GO Station, commuting and travel couldnt be easier.This home truly delivers on comfort, style, and location an ideal opportunity you wont want to miss!* (id:61852)
Property Details
| MLS® Number | W12111263 |
| Property Type | Single Family |
| Community Name | 1015 - RO River Oaks |
| CommunityFeatures | Pet Restrictions |
| Features | Balcony, Carpet Free |
| ParkingSpaceTotal | 1 |
Building
| BathroomTotal | 2 |
| BedroomsAboveGround | 2 |
| BedroomsTotal | 2 |
| Age | 11 To 15 Years |
| Amenities | Storage - Locker |
| Appliances | Dishwasher, Dryer, Stove, Washer, Refrigerator |
| CoolingType | Central Air Conditioning |
| ExteriorFinish | Brick, Stucco |
| HalfBathTotal | 1 |
| HeatingFuel | Natural Gas |
| HeatingType | Forced Air |
| SizeInterior | 900 - 999 Sqft |
| Type | Row / Townhouse |
Parking
| Underground | |
| Garage |
Land
| Acreage | No |
Rooms
| Level | Type | Length | Width | Dimensions |
|---|---|---|---|---|
| Main Level | Great Room | 3.2 m | 5.94 m | 3.2 m x 5.94 m |
| Main Level | Kitchen | 2.6 m | 3.04 m | 2.6 m x 3.04 m |
| Upper Level | Bedroom | 3.23 m | 3.7 m | 3.23 m x 3.7 m |
| Upper Level | Bedroom 2 | 2.5 m | 3.4 m | 2.5 m x 3.4 m |
| Upper Level | Bathroom | Measurements not available |
Interested?
Contact us for more information
Gangotri Bhayana
Salesperson
202 - 2260 Bovaird Dr East
Brampton, Ontario L6R 3J5




