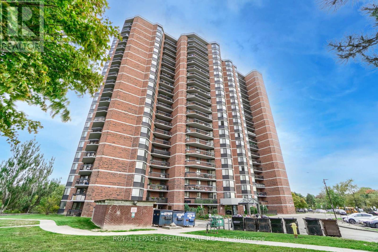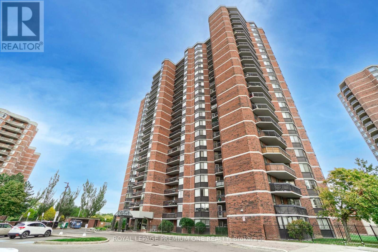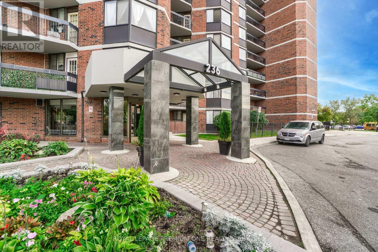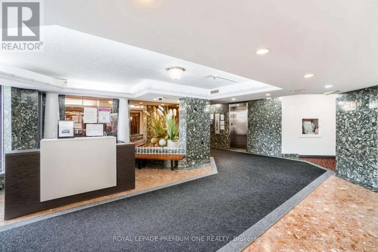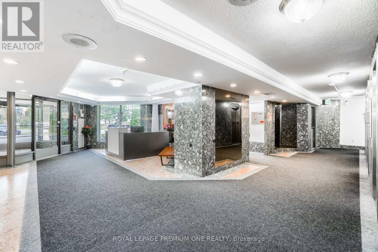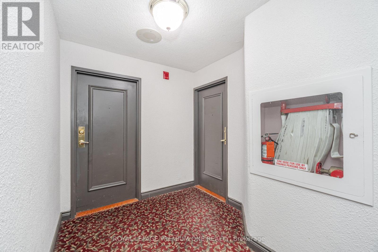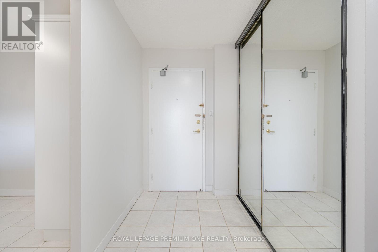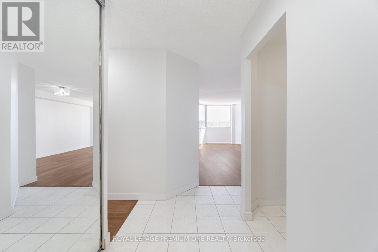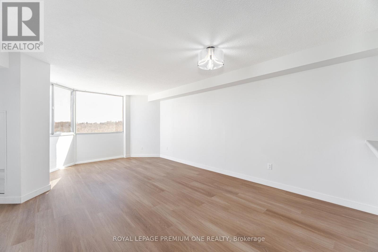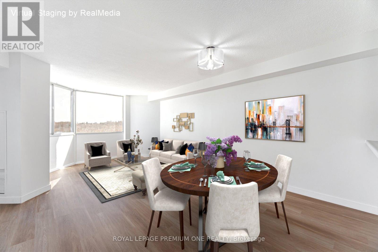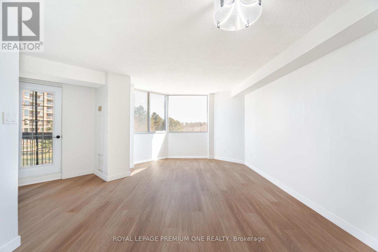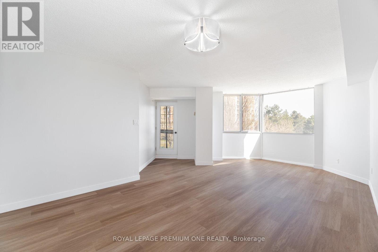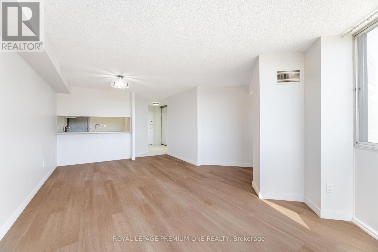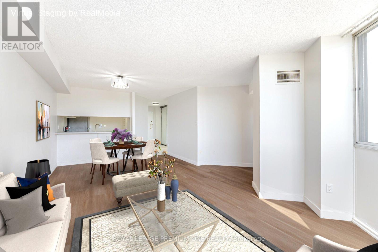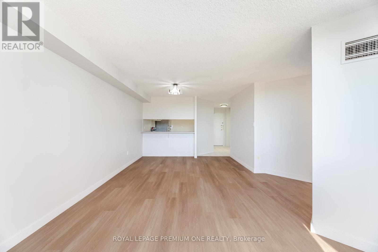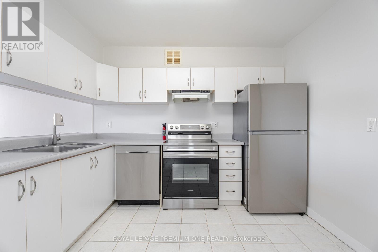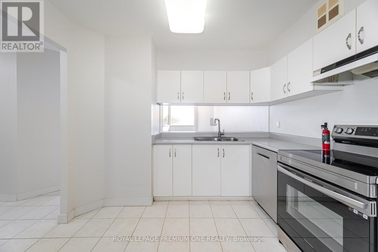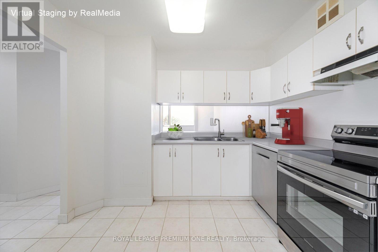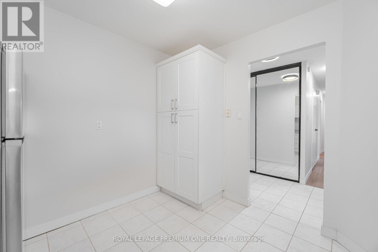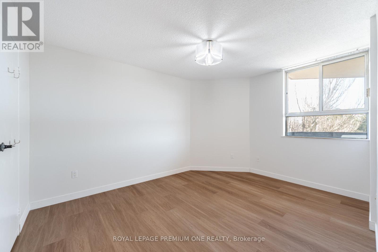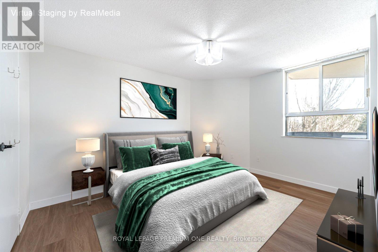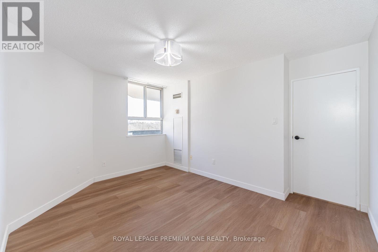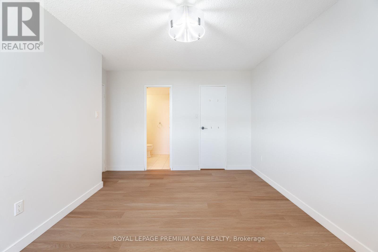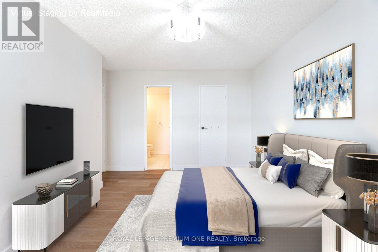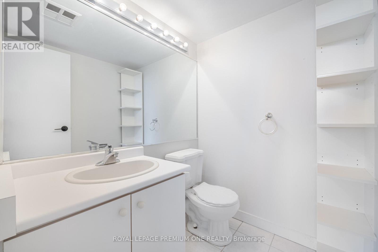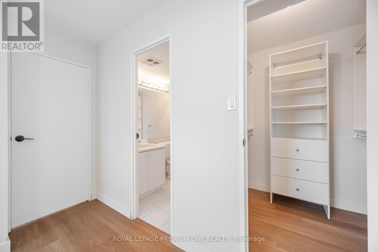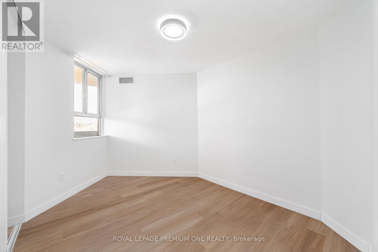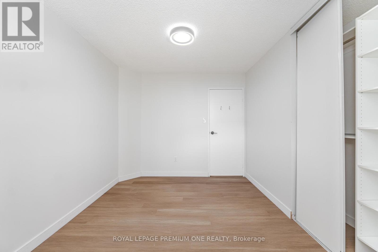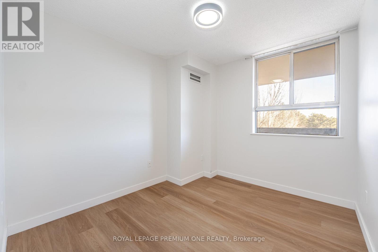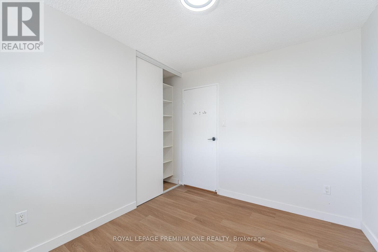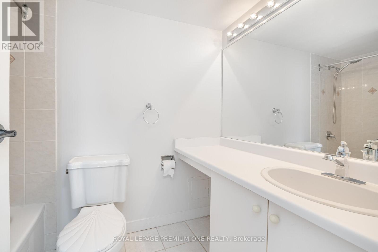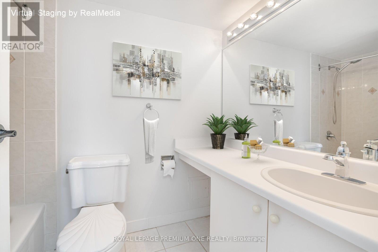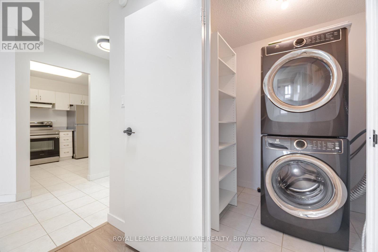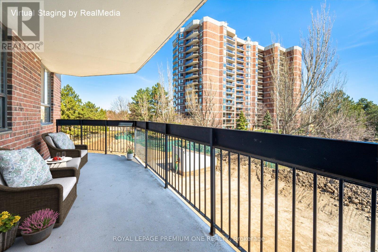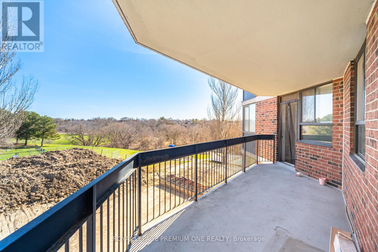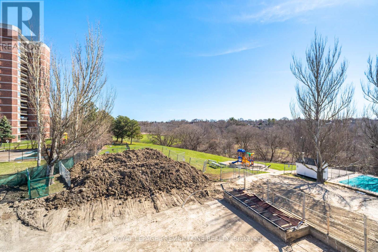310 - 236 Albion Road Toronto, Ontario M9W 6A6
$549,999Maintenance, Heat, Common Area Maintenance, Insurance, Water, Parking
$941.70 Monthly
Maintenance, Heat, Common Area Maintenance, Insurance, Water, Parking
$941.70 MonthlyWelcome to this spacious 3-bedroom apartment perfectly located near Weston Rd and Highway 401, offering an exceptional blend of comfort, convenience, and stunning views. This bright and airy unit features an open-concept living and dining area, creating a warm, versatile space ideal for relaxing or entertaining. Large windows flood the apartment with natural light and provide breathtaking views of the scenic Humber Valley Golf Course, making every day feel like a retreat. The bedrooms are generously sized with ample closet space, while the kitchen offers functionality and modern potential. Residents enjoy quick access to major highways, TTC, shopping centers, schools, parks, and nature trails, combining urban convenience with a peaceful, green setting. Whether you're a growing family, professional couple, or downsizer, this apartment delivers the perfect balance of size, location, and lifestyle. Dont miss the opportunity to call this incredible space home! (id:61852)
Property Details
| MLS® Number | W12110981 |
| Property Type | Single Family |
| Neigbourhood | Elms-Old Rexdale |
| Community Name | Elms-Old Rexdale |
| AmenitiesNearBy | Golf Nearby, Hospital, Park, Public Transit, Schools |
| CommunityFeatures | Pet Restrictions |
| Features | Balcony |
| ParkingSpaceTotal | 1 |
| PoolType | Outdoor Pool |
Building
| BathroomTotal | 2 |
| BedroomsAboveGround | 3 |
| BedroomsTotal | 3 |
| Amenities | Exercise Centre, Party Room, Sauna, Visitor Parking |
| Appliances | Dishwasher, Dryer, Stove, Washer, Refrigerator |
| CoolingType | Central Air Conditioning |
| ExteriorFinish | Brick |
| FireProtection | Security Guard |
| FlooringType | Laminate, Ceramic |
| HalfBathTotal | 1 |
| HeatingFuel | Natural Gas |
| HeatingType | Forced Air |
| SizeInterior | 1200 - 1399 Sqft |
| Type | Apartment |
Parking
| Underground | |
| Garage |
Land
| Acreage | No |
| LandAmenities | Golf Nearby, Hospital, Park, Public Transit, Schools |
Rooms
| Level | Type | Length | Width | Dimensions |
|---|---|---|---|---|
| Flat | Living Room | 6.55 m | 3.65 m | 6.55 m x 3.65 m |
| Flat | Dining Room | 6.55 m | 3.65 m | 6.55 m x 3.65 m |
| Flat | Kitchen | 3.01 m | 3.16 m | 3.01 m x 3.16 m |
| Flat | Primary Bedroom | 4.16 m | 3.13 m | 4.16 m x 3.13 m |
| Flat | Bedroom 2 | 3.1 m | 2.74 m | 3.1 m x 2.74 m |
| Flat | Bedroom 3 | 4.13 m | 2.8 m | 4.13 m x 2.8 m |
Interested?
Contact us for more information
Daniela Piotti
Salesperson
595 Cityview Blvd Unit 3
Vaughan, Ontario L4H 3M7
