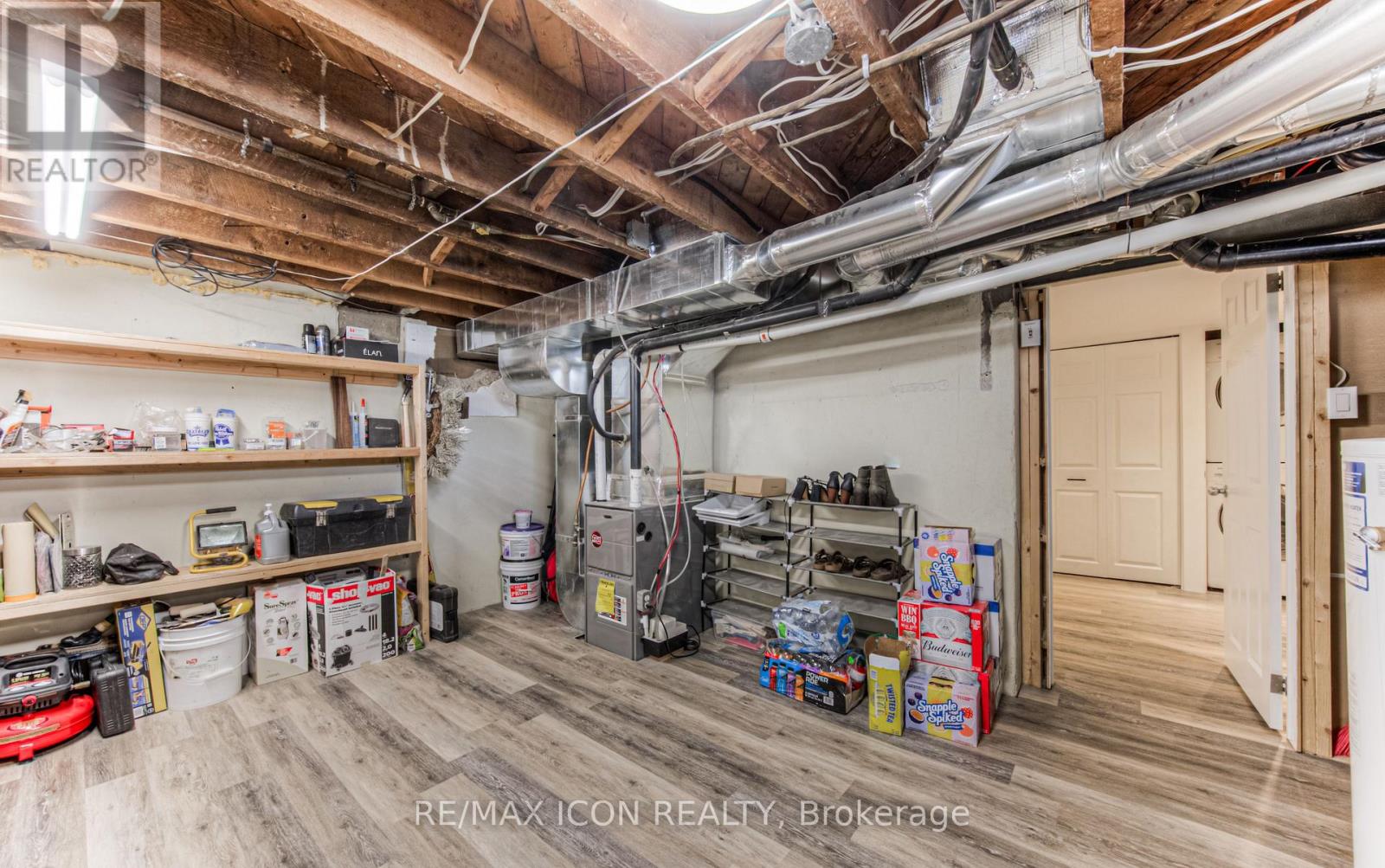207 Lorne Avenue Kitchener, Ontario N2M 3Y6
$615,000
Look no further! This charming 1.5 story home is move in ready and has all the room you need! The concept main floor is carpet free with a nice size living room and dining room. The kitchen has plenty of cabinet and countertop space with a beautiful oversized front facing window that allows the natural light to pour in. The main floor also boasts a bedroom or office and a 5 piece bath. Upstairs you will find two generous bedrooms with plenty of closet space and a beautiful newly renovated bathroom with glass shower stall. The basement is a nice retreat for family movie / game nights. The laundry is nicely tucked away in a closet area that maximizes space while still being very accessible. The other half of the basement has tons of room for storage or a work room. Head out the back door to a fenced yard with a covered patio and a fantastic garage with a loft. The garage has endless possibilities, shop / man cave / she shack, its up to you!! The garage has baseboard heating and A/C and a wonderful loft! Garage is 6.42 m X 3.69m, Loft is 4.01m X 3.45m. (id:61852)
Property Details
| MLS® Number | X12110807 |
| Property Type | Single Family |
| Neigbourhood | Southdale |
| ParkingSpaceTotal | 4 |
Building
| BathroomTotal | 2 |
| BedroomsAboveGround | 3 |
| BedroomsTotal | 3 |
| Age | 51 To 99 Years |
| Appliances | Water Heater, Water Meter, Dishwasher, Dryer, Stove, Washer, Refrigerator |
| BasementDevelopment | Partially Finished |
| BasementType | N/a (partially Finished) |
| ConstructionStyleAttachment | Detached |
| CoolingType | Central Air Conditioning |
| ExteriorFinish | Brick |
| FoundationType | Poured Concrete |
| HeatingFuel | Natural Gas |
| HeatingType | Forced Air |
| StoriesTotal | 2 |
| SizeInterior | 1100 - 1500 Sqft |
| Type | House |
| UtilityWater | Municipal Water |
Parking
| Detached Garage | |
| Garage |
Land
| Acreage | No |
| Sewer | Sanitary Sewer |
| SizeDepth | 100 Ft |
| SizeFrontage | 46 Ft ,8 In |
| SizeIrregular | 46.7 X 100 Ft |
| SizeTotalText | 46.7 X 100 Ft|under 1/2 Acre |
| ZoningDescription | R2b |
Rooms
| Level | Type | Length | Width | Dimensions |
|---|---|---|---|---|
| Second Level | Primary Bedroom | 3.8 m | 3.11 m | 3.8 m x 3.11 m |
| Second Level | Bedroom 2 | 3.11 m | 3.98 m | 3.11 m x 3.98 m |
| Second Level | Bathroom | 2.25 m | 2.73 m | 2.25 m x 2.73 m |
| Basement | Family Room | 3.48 m | 6.9 m | 3.48 m x 6.9 m |
| Basement | Utility Room | 4.99 m | 3.62 m | 4.99 m x 3.62 m |
| Main Level | Kitchen | 3.31 m | 2.89 m | 3.31 m x 2.89 m |
| Main Level | Dining Room | 5.51 m | 3.63 m | 5.51 m x 3.63 m |
| Main Level | Living Room | 2.94 m | 3.47 m | 2.94 m x 3.47 m |
| Main Level | Bedroom 3 | 2.99 m | 2.41 m | 2.99 m x 2.41 m |
| Main Level | Bathroom | 1.98 m | 1.49 m | 1.98 m x 1.49 m |
Utilities
| Cable | Available |
| Sewer | Installed |
https://www.realtor.ca/real-estate/28231107/207-lorne-avenue-kitchener
Interested?
Contact us for more information
Bernadette Behm
Salesperson
620 Davenport Rd Unit 33b
Waterloo, Ontario N2V 2C2



















































