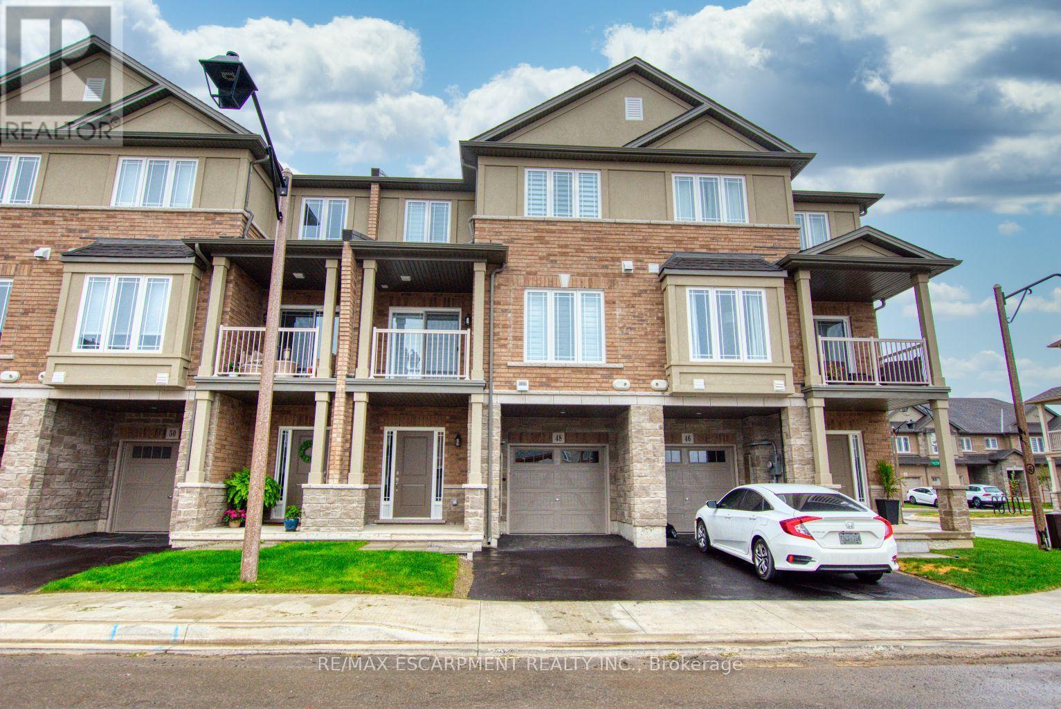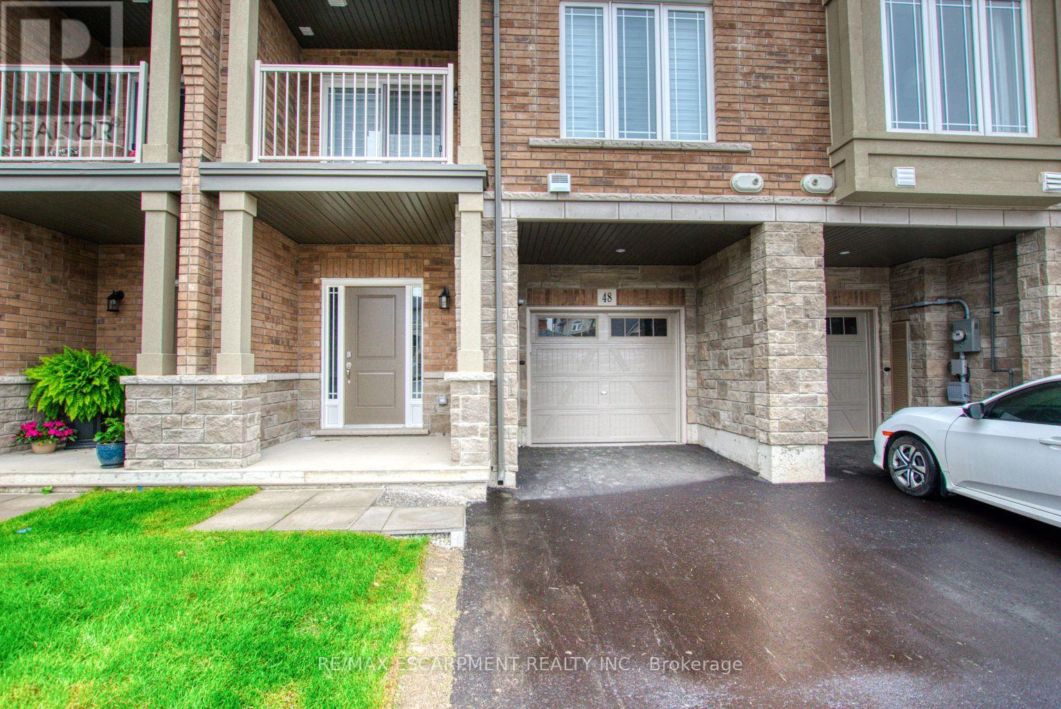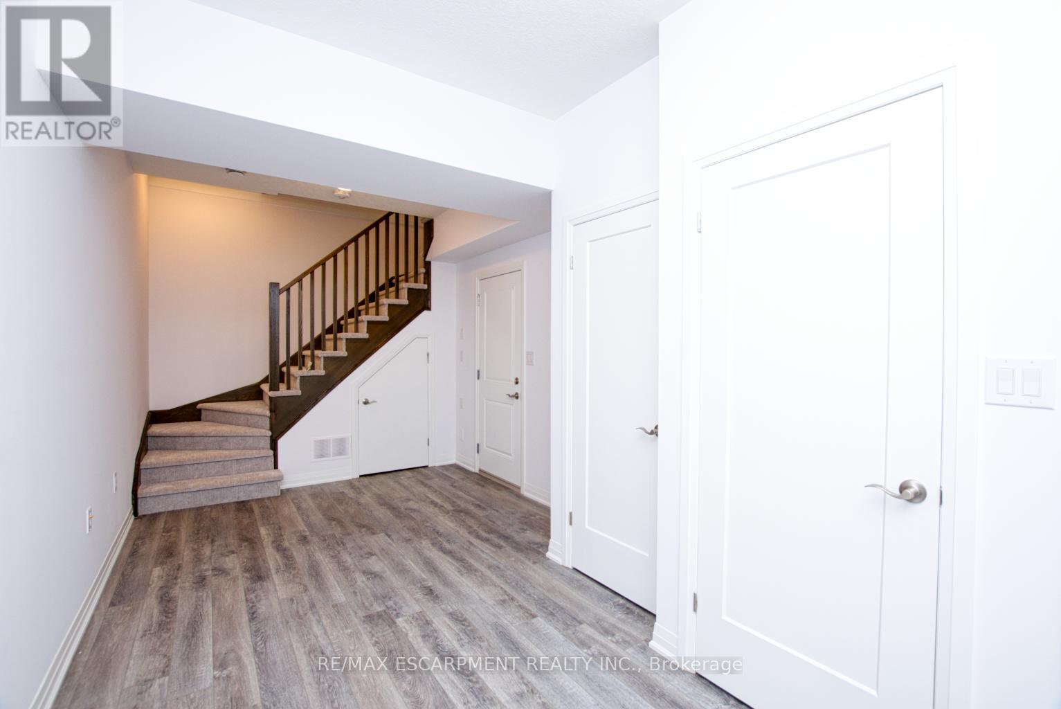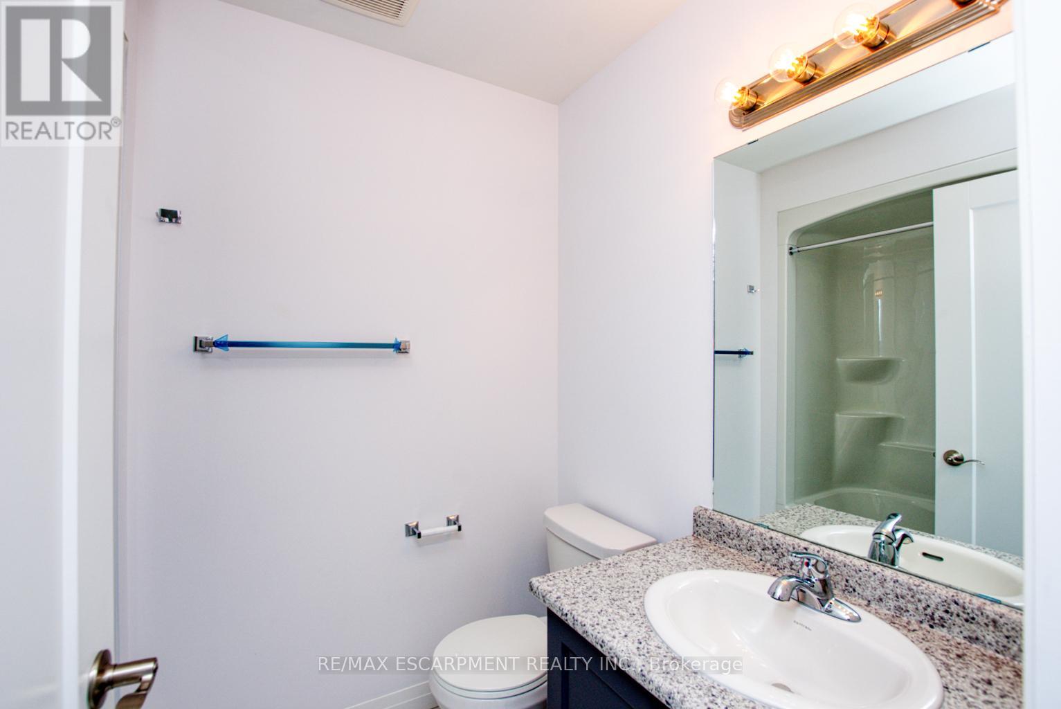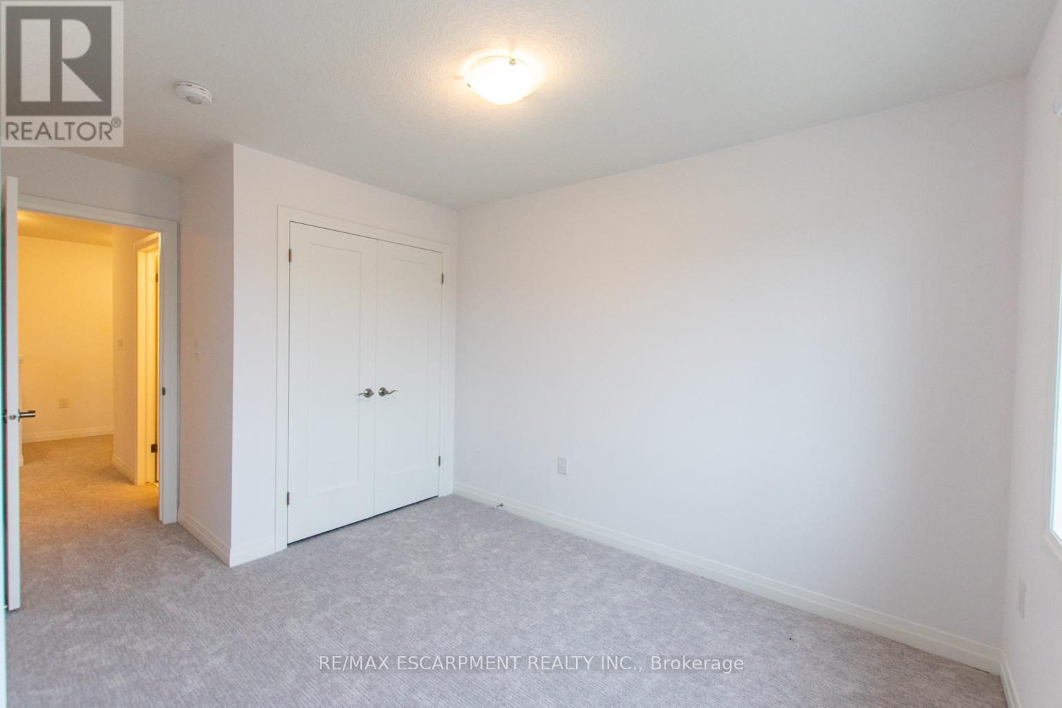48 Waterlily Way Hamilton, Ontario L0R 1P0
$2,550 Monthly
Newly built townhouse in the very desirable Stoney Creek mountain area. Great floor plan perfect for your growing family or professionals working from home. This townhome offers three functional levels of living space. The modern open concept kitchen features a peninsula with counter height breakfast bar. Large family room and dining space which leads out to a large balcony perfect for enjoying your morning coffee! The ground level offers a large bonus space perfect for a work from home set up and attached garage with direct inside access. As you head to the third floor you are greeted with 2 large bedrooms with an additional loft area, upper level laundry and spacious 4 piece bath. Minutes to Redhill & QEW, and walking distance to all amenities. Tenants pay for heat, hydro, water and TV/Phone/Internet. (id:61852)
Property Details
| MLS® Number | X12110944 |
| Property Type | Single Family |
| Neigbourhood | Elfrida |
| Community Name | Rural Glanbrook |
| AmenitiesNearBy | Park, Public Transit, Schools |
| Features | In Suite Laundry |
| ParkingSpaceTotal | 2 |
Building
| BathroomTotal | 2 |
| BedroomsAboveGround | 2 |
| BedroomsTotal | 2 |
| Age | 0 To 5 Years |
| Appliances | Dishwasher, Dryer, Stove, Washer, Refrigerator |
| ConstructionStyleAttachment | Attached |
| CoolingType | Central Air Conditioning |
| ExteriorFinish | Aluminum Siding, Brick |
| FoundationType | Poured Concrete |
| HalfBathTotal | 1 |
| HeatingFuel | Natural Gas |
| HeatingType | Forced Air |
| StoriesTotal | 3 |
| SizeInterior | 1100 - 1500 Sqft |
| Type | Row / Townhouse |
| UtilityWater | Municipal Water |
Parking
| Attached Garage | |
| Garage |
Land
| Acreage | No |
| LandAmenities | Park, Public Transit, Schools |
| Sewer | Sanitary Sewer |
| SizeDepth | 43 Ft ,10 In |
| SizeFrontage | 20 Ft ,10 In |
| SizeIrregular | 20.9 X 43.9 Ft |
| SizeTotalText | 20.9 X 43.9 Ft |
Rooms
| Level | Type | Length | Width | Dimensions |
|---|---|---|---|---|
| Second Level | Kitchen | 2.36 m | 3.2 m | 2.36 m x 3.2 m |
| Second Level | Dining Room | 2.82 m | 3.53 m | 2.82 m x 3.53 m |
| Second Level | Family Room | 3.35 m | 5.23 m | 3.35 m x 5.23 m |
| Second Level | Bathroom | Measurements not available | ||
| Third Level | Primary Bedroom | 3.45 m | 4.06 m | 3.45 m x 4.06 m |
| Third Level | Bedroom | 3.35 m | 3.4 m | 3.35 m x 3.4 m |
| Third Level | Loft | 2.46 m | 2.13 m | 2.46 m x 2.13 m |
| Third Level | Bathroom | Measurements not available | ||
| Main Level | Recreational, Games Room | 2.97 m | 5.69 m | 2.97 m x 5.69 m |
https://www.realtor.ca/real-estate/28231123/48-waterlily-way-hamilton-rural-glanbrook
Interested?
Contact us for more information
Stefanie Di Francesco
Broker
860 Queenston Rd #4b
Hamilton, Ontario L8G 4A8
