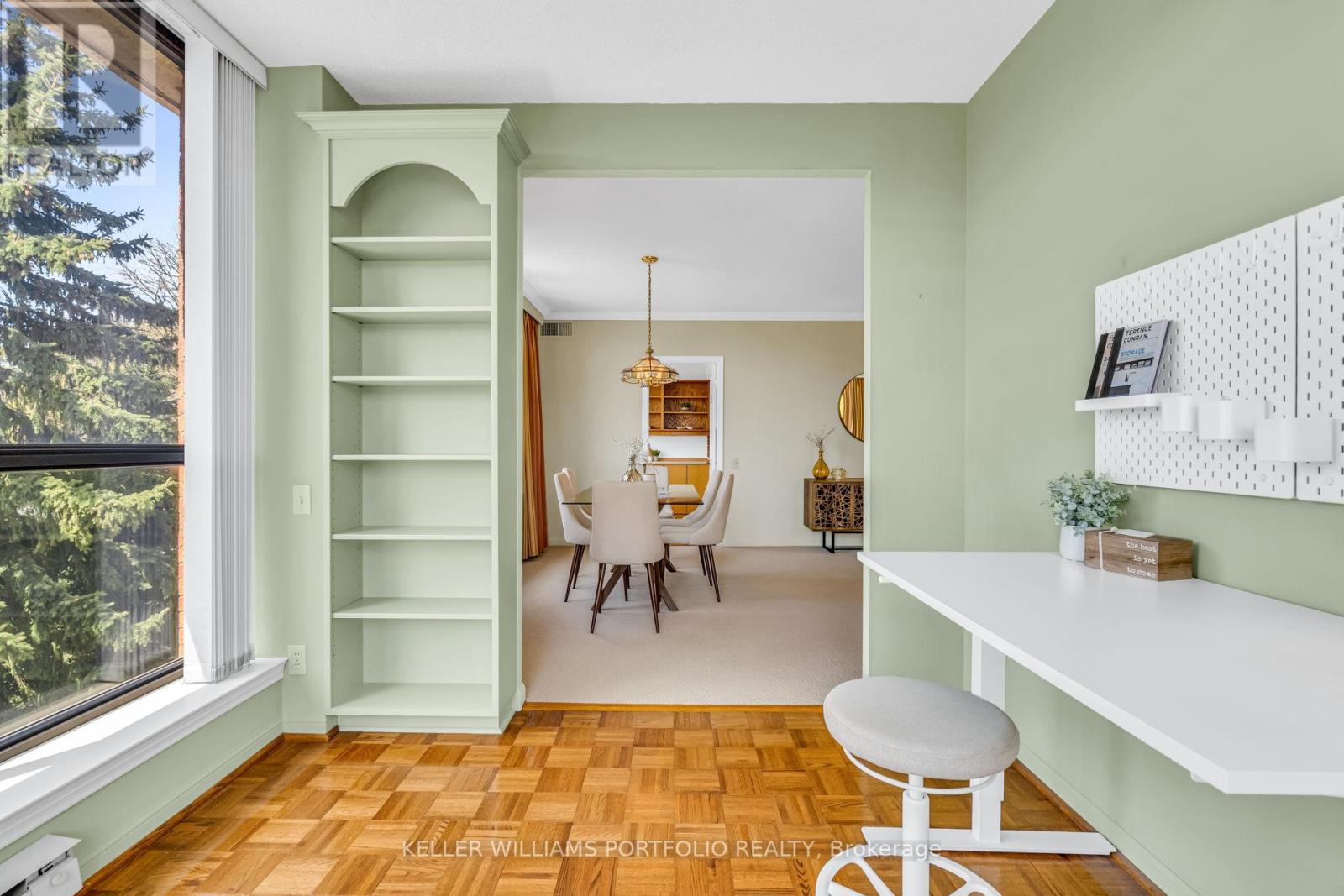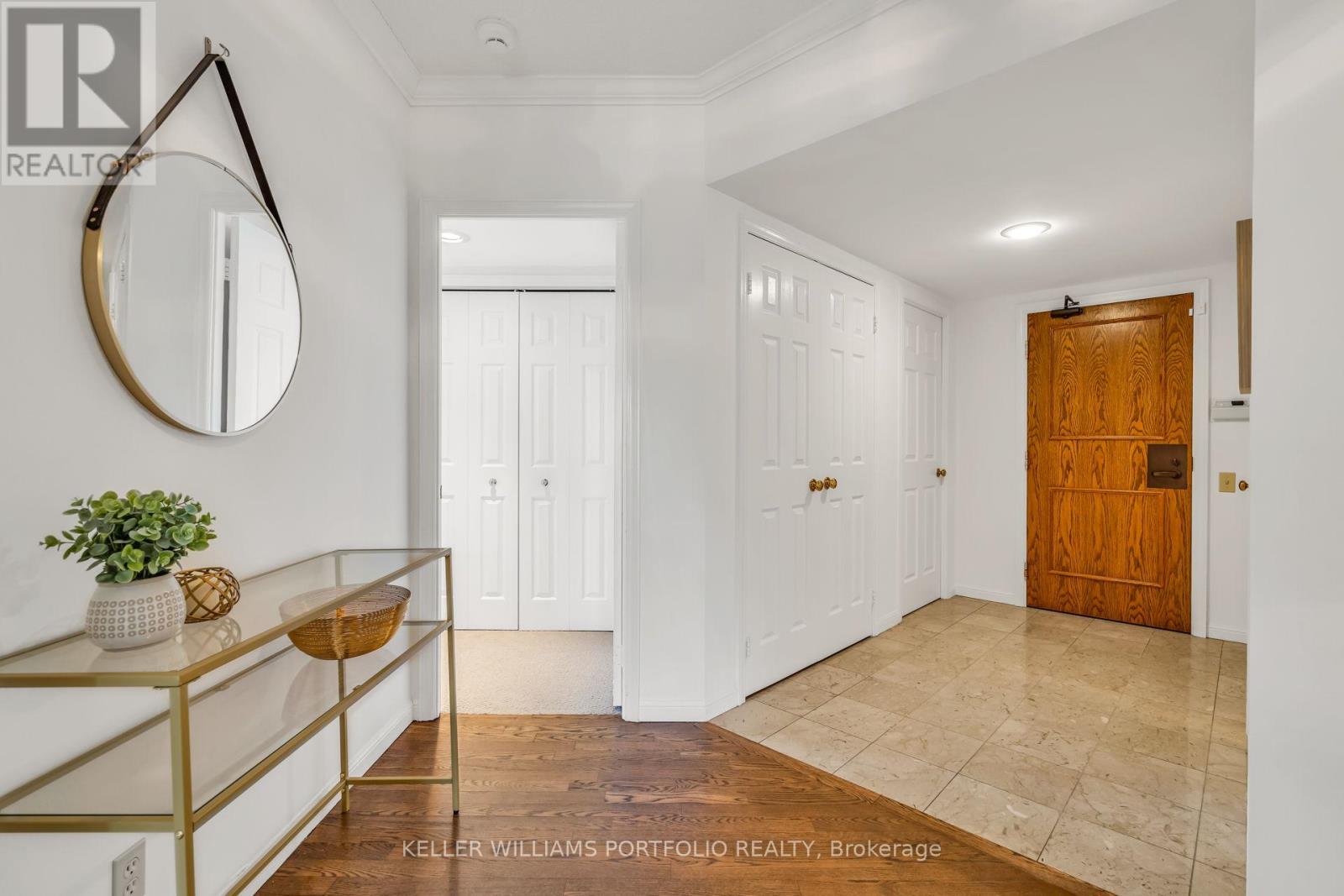708 - 2900 Yonge Street Toronto, Ontario M4N 3N8
$1,949,708Maintenance, Heat, Electricity, Water, Common Area Maintenance, Insurance, Parking
$1,898.62 Monthly
Maintenance, Heat, Electricity, Water, Common Area Maintenance, Insurance, Parking
$1,898.62 MonthlyA Rare Southwest Corner Gem at Muir Park. Offered for the first time since new, this 1,800+ sq ft suite is one of the most desirable layouts in the boutique Residences of Muir Park. Tucked away from Yonge St with serene south-west exposure, its flooded with natural light all day long. Enjoy 2 spacious bedrooms, sprawling living dinning area, a den, eat-in kitchen, 2.5 baths, storage locker, and 2 parking spaces with EV charger. Also included is one of only three hobby rooms in the building - a 70 sq ft private space on the P1 level, complete with a laundry sink for those inclined toward crafty endeavours. This beautiful suite is move-in ready or primed to reimagine to suit your style. Located in a quiet, elegant building across from Alexander Muir Gardens, it's ideal for those seeking space, light, and lasting value in one of Toronto's most established and welcoming neighbourhoods. An extremely well-managed and cared for low-rise building, it offers 1st class 24-hour concierge, an indoor pool, gym, rooftop garden, visitor parking, and more - all just steps to Lawrence Station Subway Access, running and walking trails, Muir Park Gardens, the Lawn bowling Club, shops, cafes, and more. (id:61852)
Property Details
| MLS® Number | C12111022 |
| Property Type | Single Family |
| Neigbourhood | Don Valley West |
| Community Name | Lawrence Park South |
| AmenitiesNearBy | Park, Public Transit, Schools |
| CommunityFeatures | Pet Restrictions |
| Features | In Suite Laundry |
| ParkingSpaceTotal | 2 |
Building
| BathroomTotal | 3 |
| BedroomsAboveGround | 2 |
| BedroomsBelowGround | 1 |
| BedroomsTotal | 3 |
| Age | 31 To 50 Years |
| Amenities | Security/concierge, Exercise Centre, Party Room, Visitor Parking, Storage - Locker |
| Appliances | Garage Door Opener Remote(s), All, Dishwasher, Dryer, Microwave, Range, Stove, Washer, Refrigerator |
| CoolingType | Central Air Conditioning |
| ExteriorFinish | Brick |
| FireProtection | Alarm System, Smoke Detectors |
| FlooringType | Hardwood, Ceramic, Carpeted, Parquet |
| HalfBathTotal | 1 |
| SizeInterior | 1800 - 1999 Sqft |
| Type | Apartment |
Parking
| Underground | |
| Garage |
Land
| Acreage | No |
| LandAmenities | Park, Public Transit, Schools |
Rooms
| Level | Type | Length | Width | Dimensions |
|---|---|---|---|---|
| Basement | Workshop | 4.31 m | 1.56 m | 4.31 m x 1.56 m |
| Main Level | Kitchen | 3.18 m | 3.2 m | 3.18 m x 3.2 m |
| Main Level | Laundry Room | 2.24 m | 1.52 m | 2.24 m x 1.52 m |
| Main Level | Eating Area | 3.18 m | 1.96 m | 3.18 m x 1.96 m |
| Main Level | Dining Room | 4.09 m | 2.79 m | 4.09 m x 2.79 m |
| Main Level | Living Room | 8.36 m | 3.71 m | 8.36 m x 3.71 m |
| Main Level | Primary Bedroom | 5.38 m | 3.63 m | 5.38 m x 3.63 m |
| Main Level | Bathroom | 3.1 m | 2.57 m | 3.1 m x 2.57 m |
| Main Level | Bedroom 2 | 4.01 m | 4.45 m | 4.01 m x 4.45 m |
| Main Level | Bathroom | 1.5 m | 2.43 m | 1.5 m x 2.43 m |
| Main Level | Den | 3.63 m | 2.74 m | 3.63 m x 2.74 m |
Interested?
Contact us for more information
Paul King
Salesperson
3284 Yonge Street #100
Toronto, Ontario M4N 3M7



















































