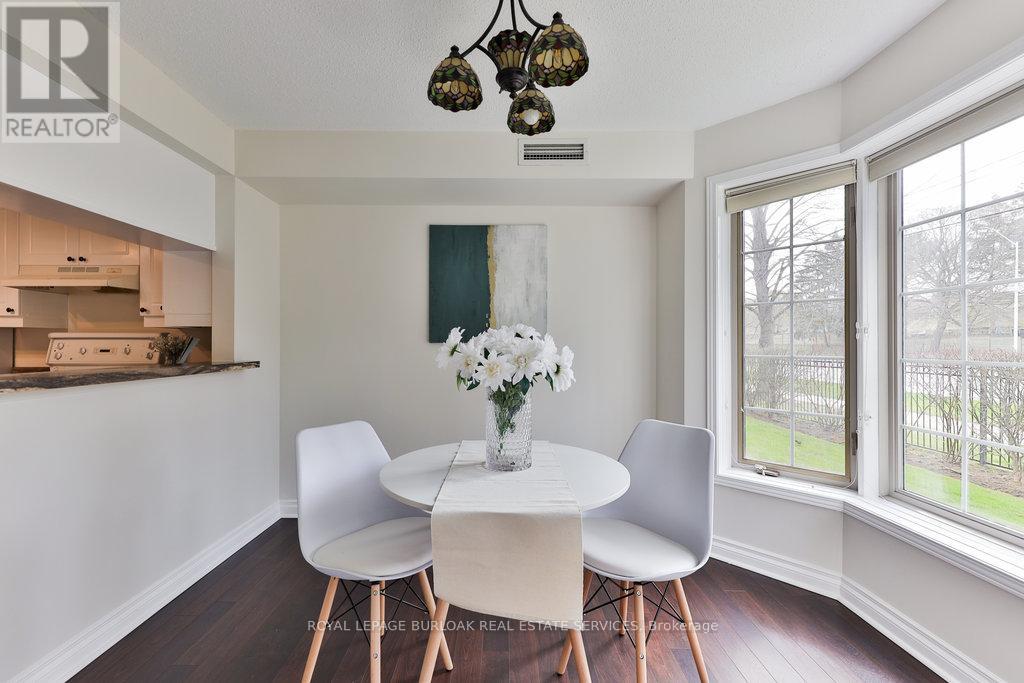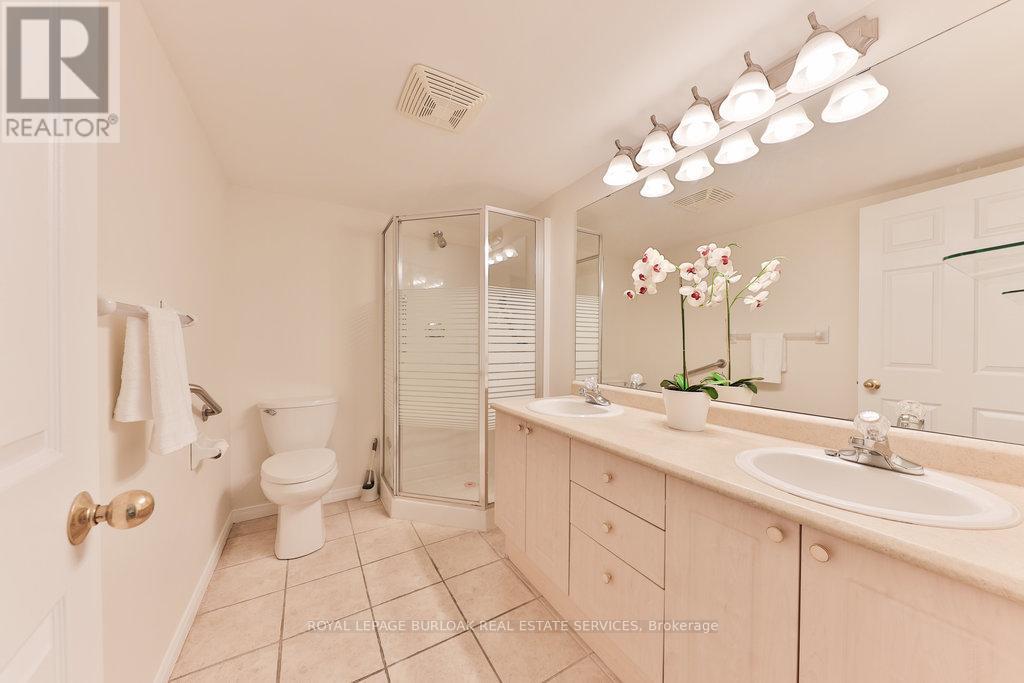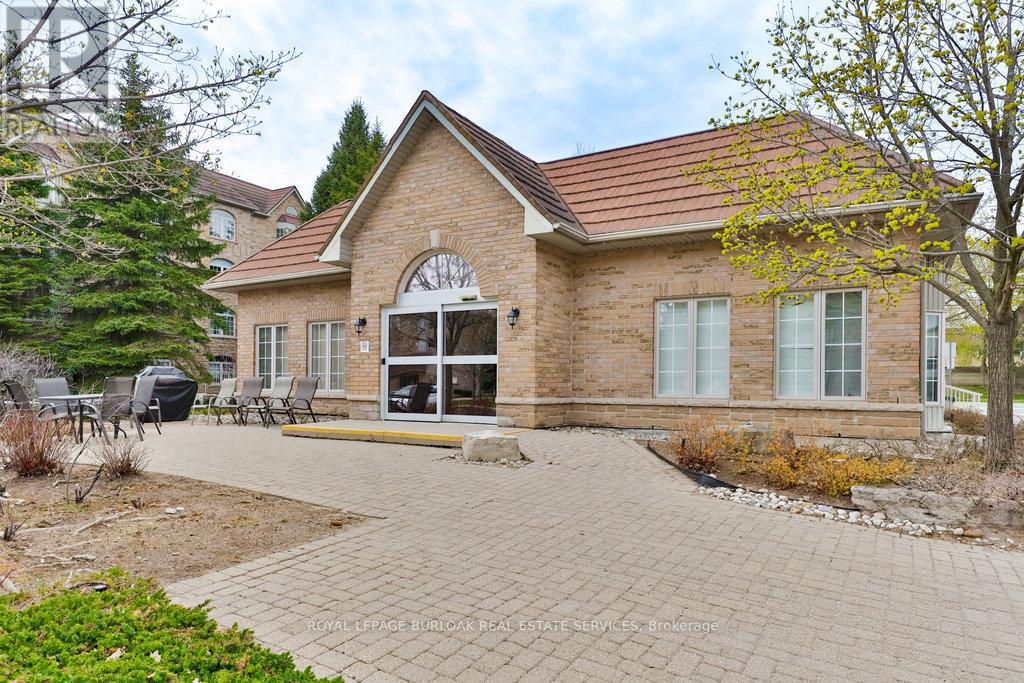109 - 216e Plains Road W Burlington, Ontario L7T 4L1
$769,900Maintenance, Insurance, Parking
$729.83 Monthly
Maintenance, Insurance, Parking
$729.83 MonthlyWelcome to an exceptional opportunity for first-time buyers and downsizers alike in the highly sought-after Aldershot community! Perfectly positioned just minutes from downtown Burlington, scenic parks, highways, the marina, and the lake, this expansive condo offers the ultimate in convenience, comfort, and low-maintenance living. Enjoy the ease of first floor living in this bright and airy 2-bedroom, 2-bathroom home, boasting over 1430 sqft of thoughtfully designed space. The open, carpet-free layout is filled with natural light, highlighted by a spacious living room featuring a large bay window and a walkout to your own private patio ideal for morning coffees or evening relaxation. The separate dining area, complete with another oversized bay window, creates an inviting space perfect for hosting friends and family. The charming kitchen offers ample cabinetry, generous counter space, and a convenient breakfast bar for casual dining. The expansive primary bedroom is a true retreat, offering a large walk-in closet and a luxurious 4-piece ensuite with double vanity and glass walk-in shower. An additional very large bedroom and a well-appointed 4-piece main bathroom provide flexibility for guests, family, or a home office. For added convenience, the unit includes in-suite laundry. Residents of this well-maintained building enjoy fantastic amenities including a car wash station, games room, media room, party room, and ample visitor parking. If you're looking for a spacious, move-in ready home in an unbeatable location, this is the one you've been waiting for! (id:61852)
Property Details
| MLS® Number | W12111016 |
| Property Type | Single Family |
| Community Name | LaSalle |
| AmenitiesNearBy | Hospital, Park, Place Of Worship, Public Transit, Schools |
| CommunityFeatures | Pet Restrictions |
| Features | Balcony, In Suite Laundry |
| ParkingSpaceTotal | 2 |
Building
| BathroomTotal | 2 |
| BedroomsAboveGround | 2 |
| BedroomsTotal | 2 |
| Amenities | Recreation Centre, Party Room, Visitor Parking, Storage - Locker |
| Appliances | Water Heater, Dishwasher, Dryer, Stove, Washer, Refrigerator |
| CoolingType | Central Air Conditioning |
| ExteriorFinish | Brick |
| FoundationType | Unknown |
| HeatingFuel | Natural Gas |
| HeatingType | Forced Air |
| SizeInterior | 1400 - 1599 Sqft |
| Type | Apartment |
Parking
| Underground | |
| Garage |
Land
| Acreage | No |
| LandAmenities | Hospital, Park, Place Of Worship, Public Transit, Schools |
| ZoningDescription | Rm4-185 |
Rooms
| Level | Type | Length | Width | Dimensions |
|---|---|---|---|---|
| Main Level | Living Room | 6.59 m | 5.62 m | 6.59 m x 5.62 m |
| Main Level | Primary Bedroom | 4.43 m | 4.86 m | 4.43 m x 4.86 m |
| Main Level | Bedroom 2 | 2.83 m | 5.54 m | 2.83 m x 5.54 m |
| Main Level | Dining Room | 3.09 m | 3.21 m | 3.09 m x 3.21 m |
| Main Level | Kitchen | 2.76 m | 2.64 m | 2.76 m x 2.64 m |
| Main Level | Laundry Room | 2.83 m | 1.98 m | 2.83 m x 1.98 m |
https://www.realtor.ca/real-estate/28231281/109-216e-plains-road-w-burlington-lasalle-lasalle
Interested?
Contact us for more information
Tanya Rocca
Salesperson
Peter Anelli-Rocca
Broker
































