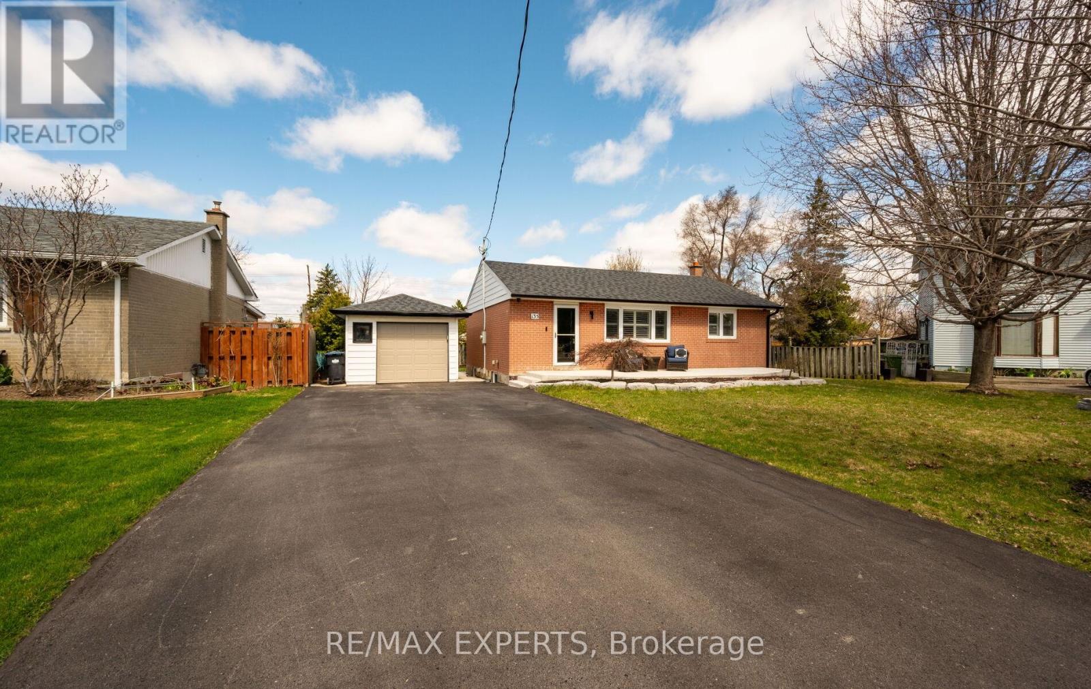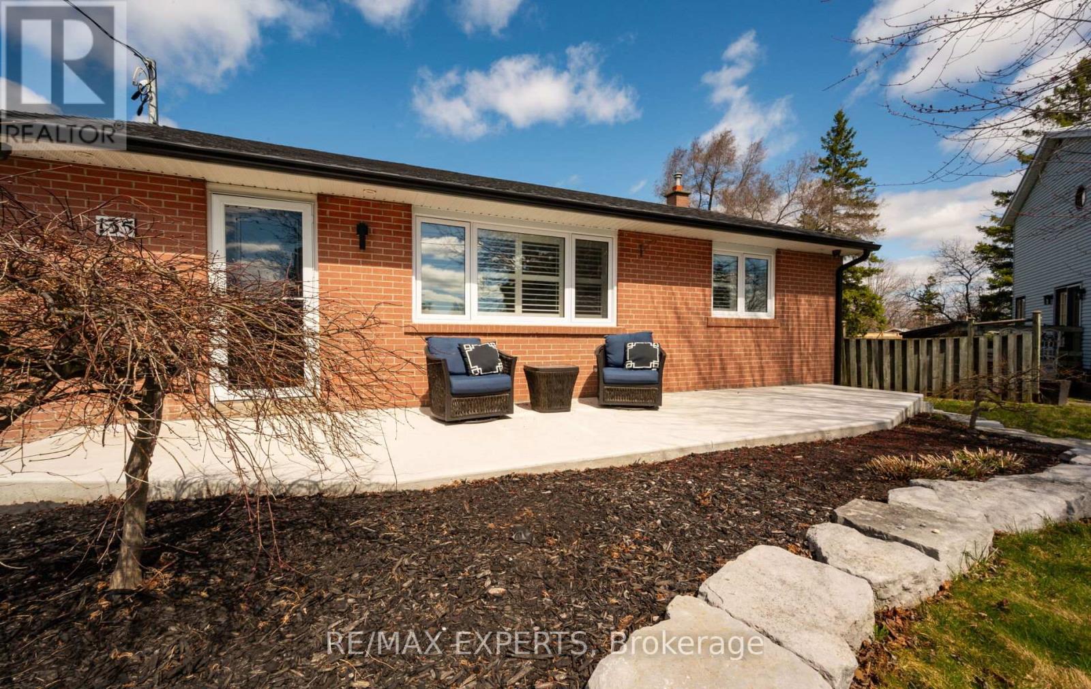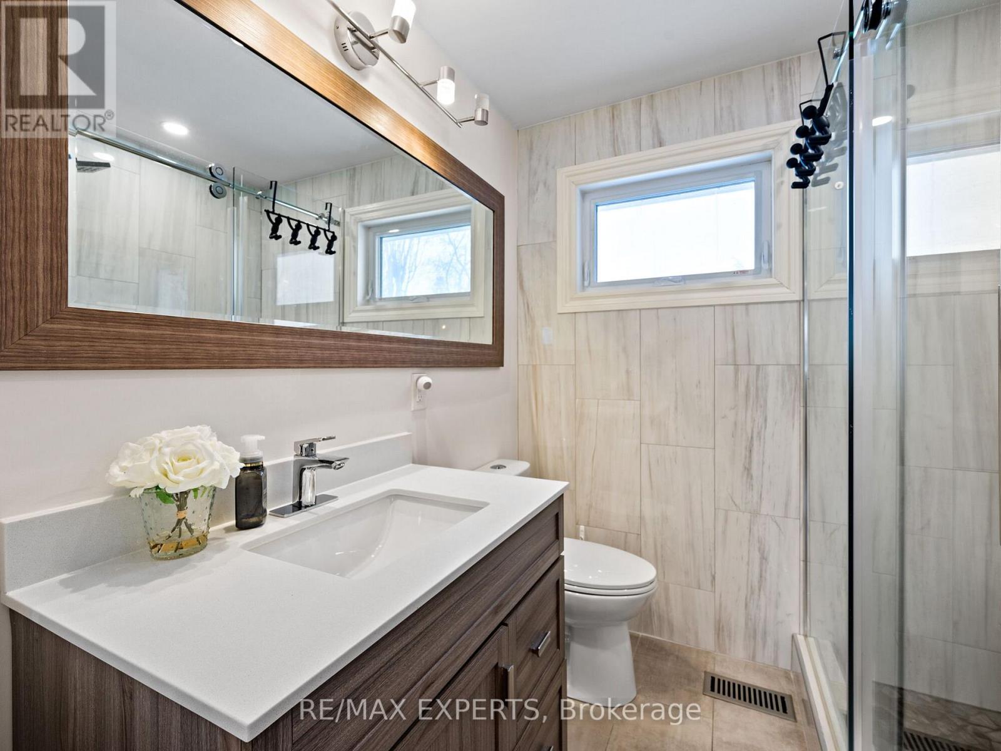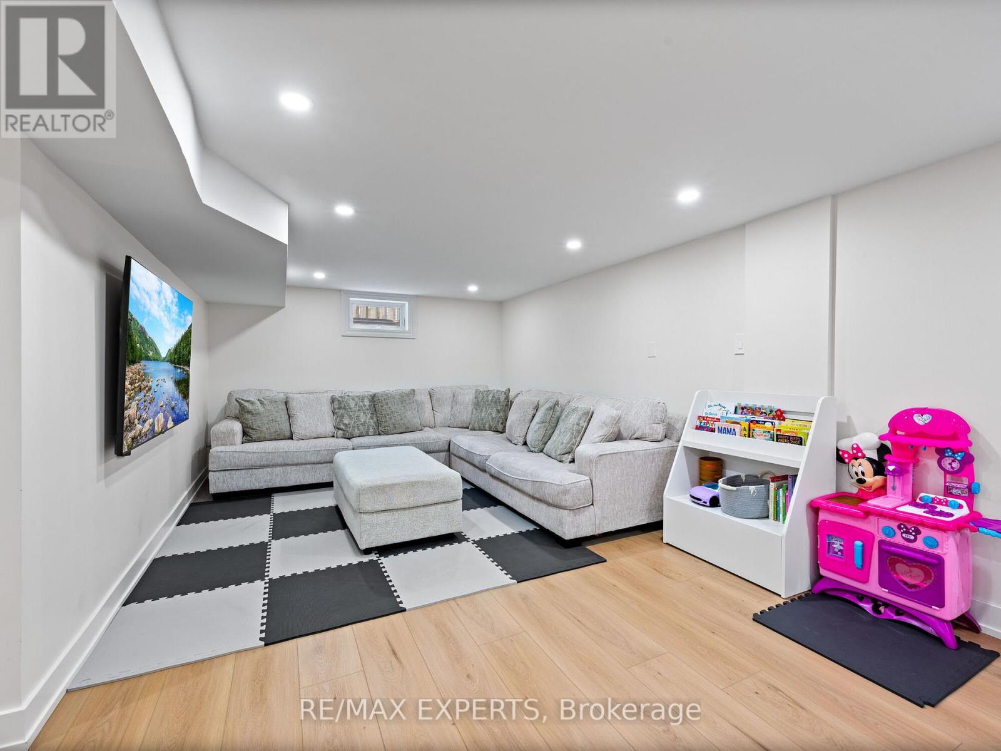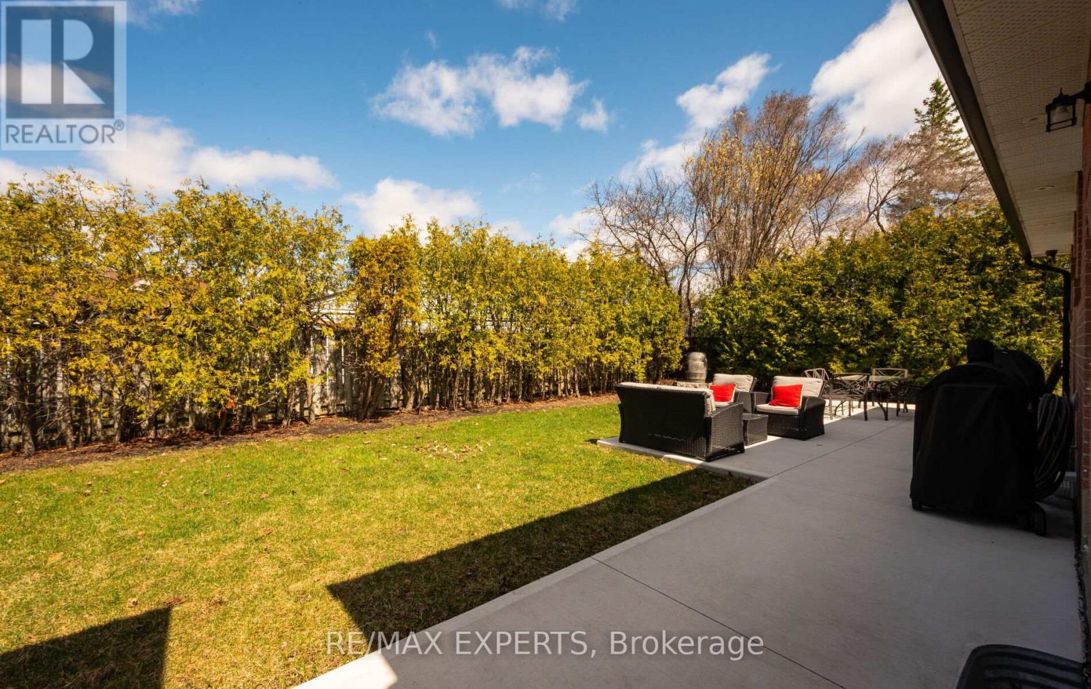135 Martha Crescent Caledon, Ontario L7E 4X5
$979,900
Welcome to 135 Martha Crescent in Bolton, a beautifully updated home perfect for first-time homebuyers, downsizers, or investors seeking a turnkey rental property. This fully renovated gem features modern finishes throughout, offering a stylish and comfortable living space. The open-concept layout is ideal for entertaining and everyday living, with spacious, light-filled areas, an updated kitchen boasting sleek cabinetry, stainless steel appliances, and ample counter space, and renovated bathrooms with contemporary fixtures. Additional highlights include new flooring, fresh paint, updated lighting, and ample storage. With two bedrooms on the main level and potential for another in the basement, the layout provides flexibility fora variety of needs. Located in a quiet, family-friendly neighbourhood just minutes from schools, parks, shopping, and essential amenities, this home is move-in ready and an excellent opportunity to own in Bolton. Don't miss out schedule a showing today! (id:61852)
Property Details
| MLS® Number | W12111124 |
| Property Type | Single Family |
| Community Name | Bolton West |
| Features | Irregular Lot Size |
| ParkingSpaceTotal | 7 |
Building
| BathroomTotal | 2 |
| BedroomsAboveGround | 2 |
| BedroomsTotal | 2 |
| Appliances | Central Vacuum, Water Heater, Dishwasher, Dryer, Two Stoves, Washer, Two Refrigerators |
| ArchitecturalStyle | Bungalow |
| BasementFeatures | Apartment In Basement, Separate Entrance |
| BasementType | N/a |
| ConstructionStyleAttachment | Detached |
| CoolingType | Central Air Conditioning |
| ExteriorFinish | Aluminum Siding, Brick |
| FlooringType | Laminate, Tile, Vinyl |
| FoundationType | Concrete |
| HeatingFuel | Natural Gas |
| HeatingType | Forced Air |
| StoriesTotal | 1 |
| SizeInterior | 700 - 1100 Sqft |
| Type | House |
| UtilityWater | Municipal Water |
Parking
| Detached Garage | |
| Garage |
Land
| Acreage | No |
| Sewer | Sanitary Sewer |
| SizeDepth | 82 Ft ,4 In |
| SizeFrontage | 58 Ft ,9 In |
| SizeIrregular | 58.8 X 82.4 Ft |
| SizeTotalText | 58.8 X 82.4 Ft |
Rooms
| Level | Type | Length | Width | Dimensions |
|---|---|---|---|---|
| Lower Level | Kitchen | 1.8 m | 3.66 m | 1.8 m x 3.66 m |
| Lower Level | Eating Area | 6.55 m | 3.56 m | 6.55 m x 3.56 m |
| Lower Level | Recreational, Games Room | 3.56 m | 3.87 m | 3.56 m x 3.87 m |
| Lower Level | Laundry Room | 2.47 m | 2.07 m | 2.47 m x 2.07 m |
| Main Level | Kitchen | 2.8 m | 1.77 m | 2.8 m x 1.77 m |
| Main Level | Living Room | 3.63 m | 6.13 m | 3.63 m x 6.13 m |
| Main Level | Primary Bedroom | 3.56 m | 3.47 m | 3.56 m x 3.47 m |
| Main Level | Bedroom 2 | 3.05 m | 2.47 m | 3.05 m x 2.47 m |
| Main Level | Mud Room | 2.74 m | 1.62 m | 2.74 m x 1.62 m |
Utilities
| Cable | Installed |
| Sewer | Installed |
https://www.realtor.ca/real-estate/28231297/135-martha-crescent-caledon-bolton-west-bolton-west
Interested?
Contact us for more information
Sonia Barbuto
Salesperson
277 Cityview Blvd Unit: 16
Vaughan, Ontario L4H 5A4
Anthony Caputo
Salesperson
277 Cityview Blvd Unit: 16
Vaughan, Ontario L4H 5A4
