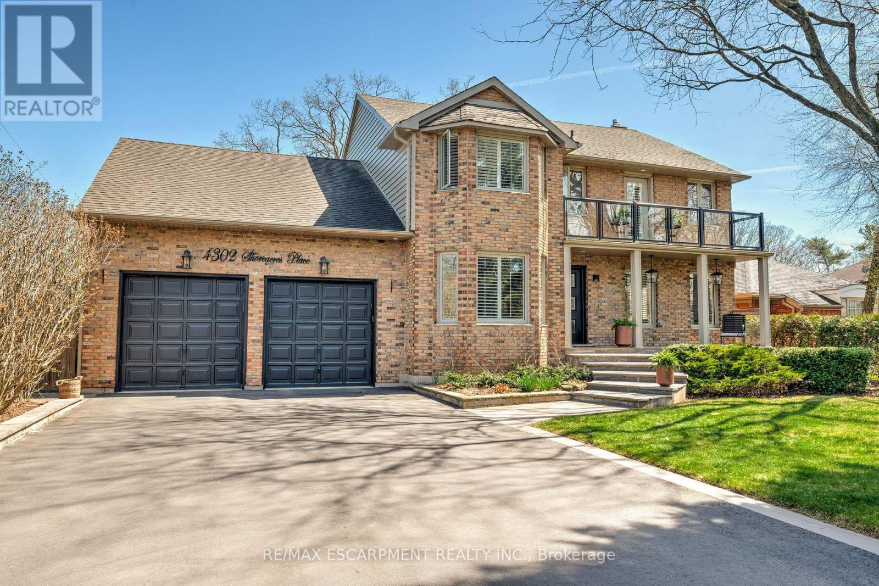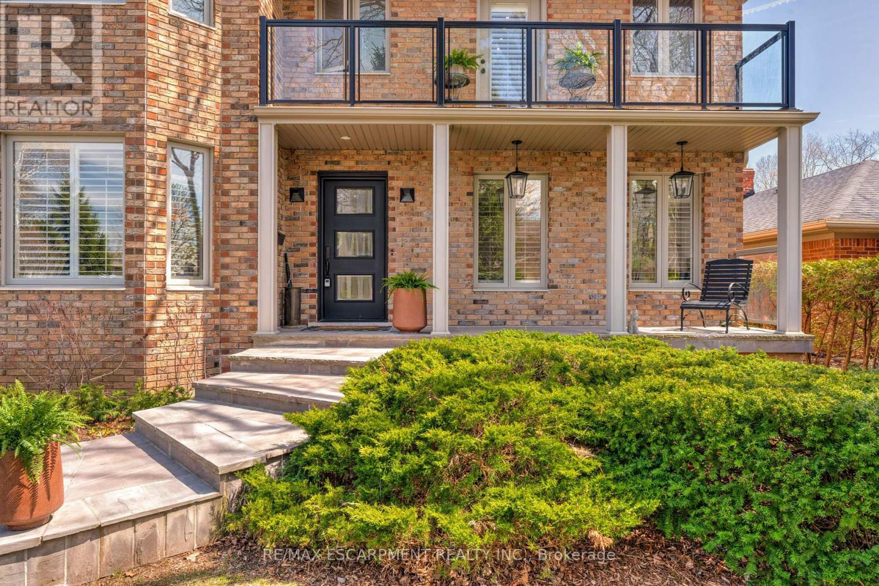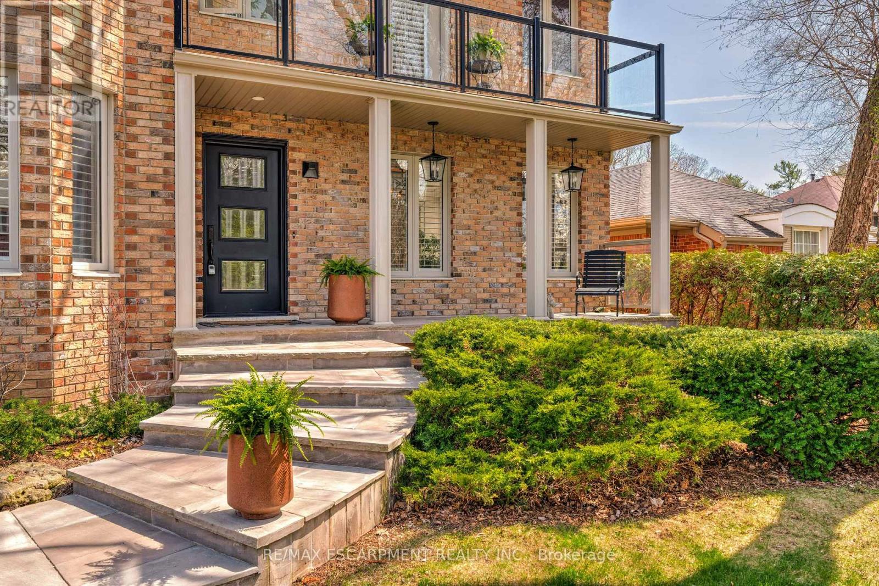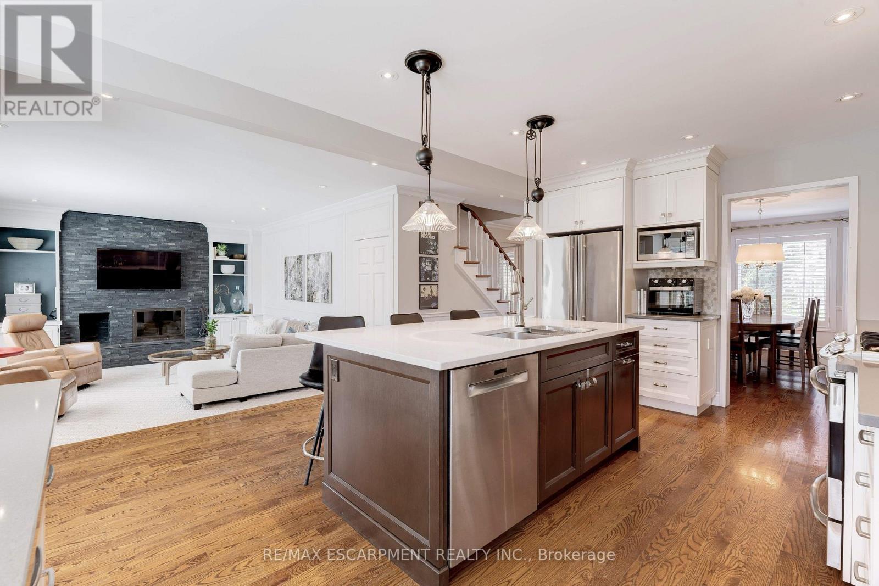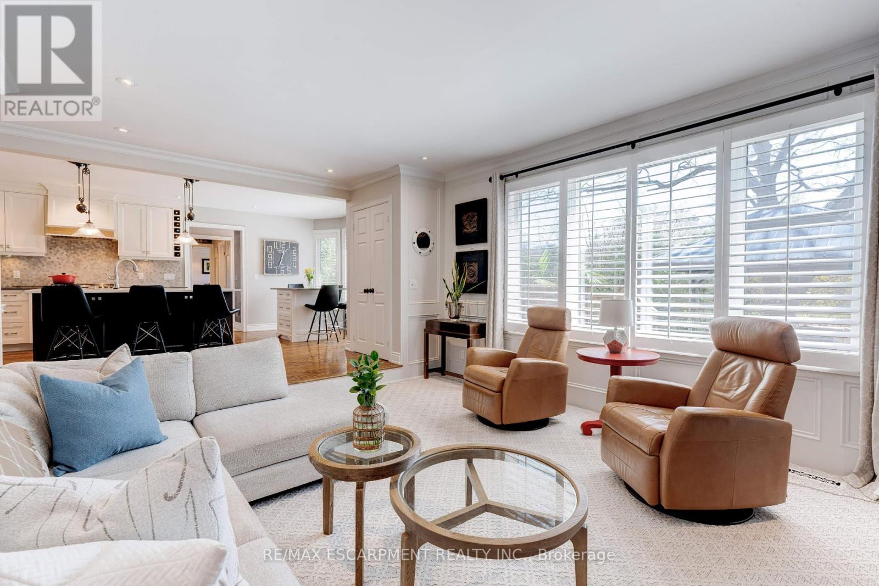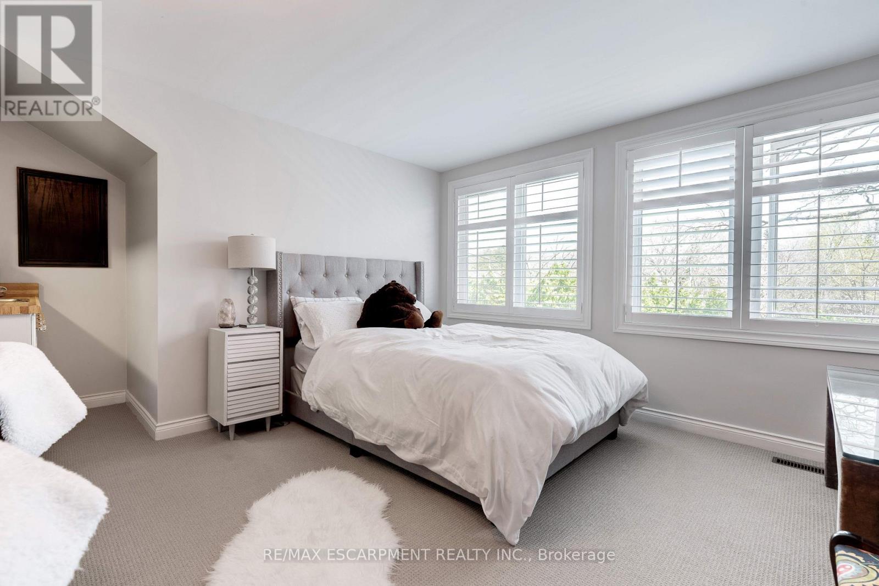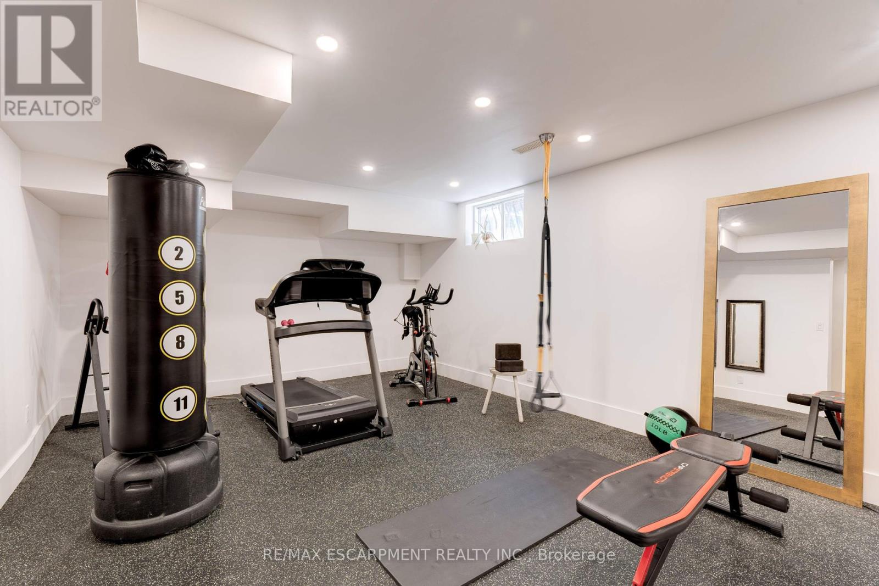4302 Shoreacres Place Burlington, Ontario L7L 5N1
$2,250,000
Timeless elegance are the hallmarks of this iconic home situated on a tranquil peaceful ravine setting in prestigious Shoreacres. This property is a masterpiece of functionality, offering an extraordinary lifestyle in one of Burlingtons coveted neighbourhoods. The home has all the must haves including an open concept eat-in kitchen with a large island which overlooks the great room with fireplace creating a welcoming atmosphere for family and guests. Spacious separate dining and living room. The primary bedroom is a luxurious sanctuary with custom closets, spa-like ensuite and balcony. Down the hall, you will find the additional bedrooms which are all generous in size. An amazing self contained private nanny or in-law suite accessible by a 2nd staircase. Finished lower level rec room, gym and plenty of storage. Ideal teenage haven. The south facing rear yard is a true oasis. Beautifully landscaped grounds include a deck with hot-tub, patio, lush greenery and privacy. This location cannot be beat! Within minutes to the the lake, GO, shopping, restaurants and top rated schools. (id:61852)
Property Details
| MLS® Number | W12110967 |
| Property Type | Single Family |
| Neigbourhood | Strathcona Gardens |
| Community Name | Shoreacres |
| AmenitiesNearBy | Hospital, Park, Public Transit, Schools |
| Features | Ravine, In-law Suite |
| ParkingSpaceTotal | 4 |
Building
| BathroomTotal | 4 |
| BedroomsAboveGround | 4 |
| BedroomsTotal | 4 |
| Age | 31 To 50 Years |
| Appliances | Hot Tub, Garage Door Opener Remote(s), Central Vacuum, Dishwasher, Dryer, Garage Door Opener, Stove, Washer, Window Coverings, Refrigerator |
| BasementDevelopment | Finished |
| BasementType | Full (finished) |
| ConstructionStyleAttachment | Detached |
| CoolingType | Central Air Conditioning |
| ExteriorFinish | Brick |
| FireplacePresent | Yes |
| FireplaceTotal | 1 |
| FoundationType | Block |
| HalfBathTotal | 1 |
| HeatingFuel | Natural Gas |
| HeatingType | Forced Air |
| StoriesTotal | 2 |
| SizeInterior | 2500 - 3000 Sqft |
| Type | House |
| UtilityWater | Municipal Water |
Parking
| Attached Garage | |
| Garage |
Land
| Acreage | No |
| LandAmenities | Hospital, Park, Public Transit, Schools |
| Sewer | Sanitary Sewer |
| SizeDepth | 122 Ft |
| SizeFrontage | 70 Ft |
| SizeIrregular | 70 X 122 Ft |
| SizeTotalText | 70 X 122 Ft |
| SurfaceWater | Lake/pond |
Rooms
| Level | Type | Length | Width | Dimensions |
|---|---|---|---|---|
| Second Level | Primary Bedroom | 5.74 m | 4.04 m | 5.74 m x 4.04 m |
| Second Level | Bedroom 2 | 4.06 m | 3.25 m | 4.06 m x 3.25 m |
| Second Level | Bedroom 3 | 4.04 m | 3.2 m | 4.04 m x 3.2 m |
| Second Level | Bedroom 4 | 10.44 m | 5.56 m | 10.44 m x 5.56 m |
| Basement | Exercise Room | 5.61 m | 4.04 m | 5.61 m x 4.04 m |
| Basement | Recreational, Games Room | 10.44 m | 5.56 m | 10.44 m x 5.56 m |
| Main Level | Living Room | 4.6 m | 4.04 m | 4.6 m x 4.04 m |
| Main Level | Dining Room | 4.7 m | 3.2 m | 4.7 m x 3.2 m |
| Main Level | Kitchen | 3.45 m | 3.2 m | 3.45 m x 3.2 m |
| Main Level | Eating Area | 3.2 m | 2.9 m | 3.2 m x 2.9 m |
| Main Level | Family Room | 5.31 m | 4.06 m | 5.31 m x 4.06 m |
https://www.realtor.ca/real-estate/28231087/4302-shoreacres-place-burlington-shoreacres-shoreacres
Interested?
Contact us for more information
Marg Morren
Salesperson
4121 Fairview St #4b
Burlington, Ontario L7L 2A4

