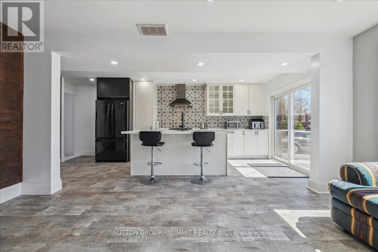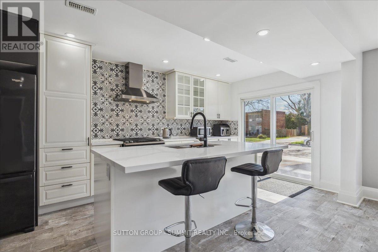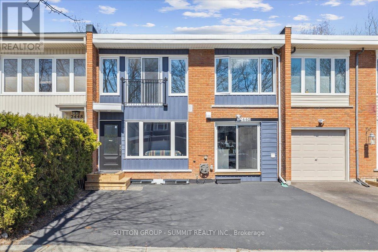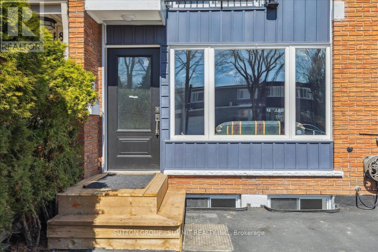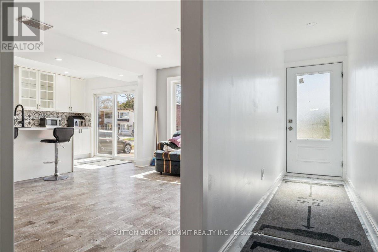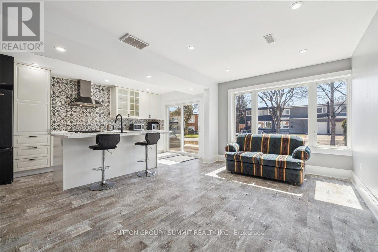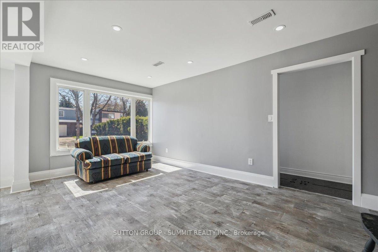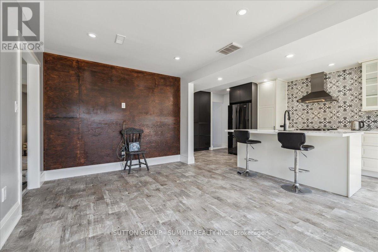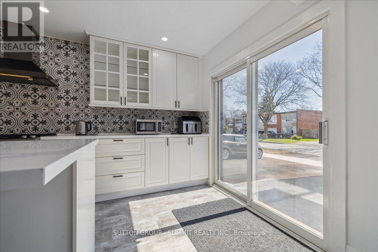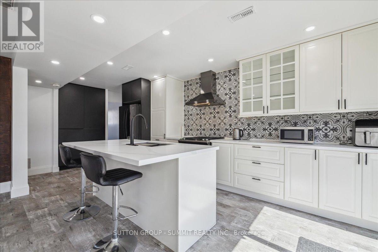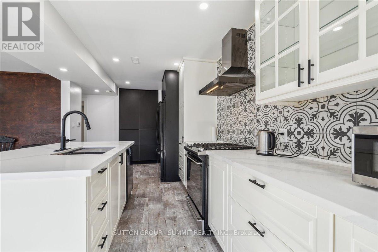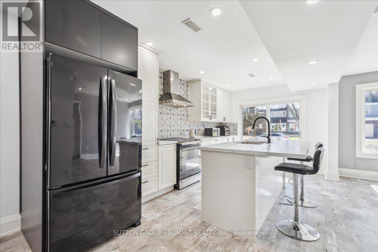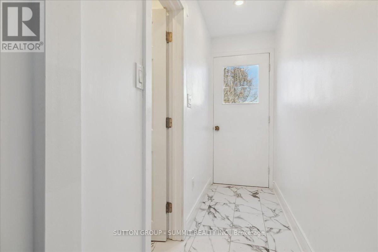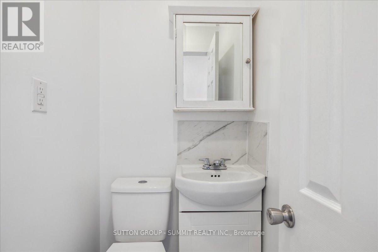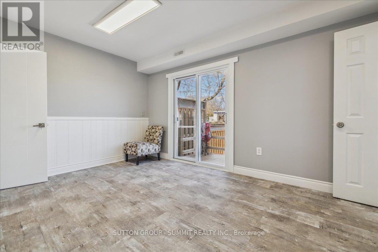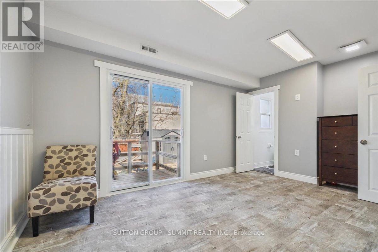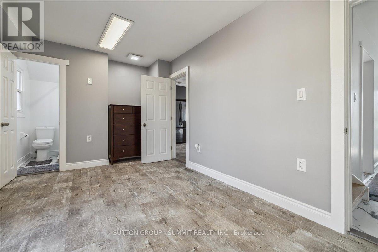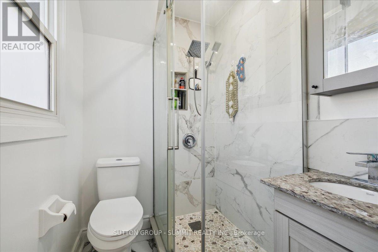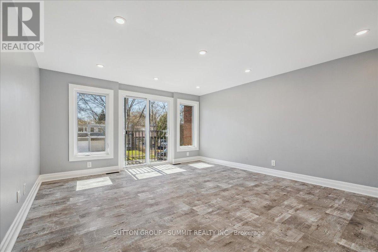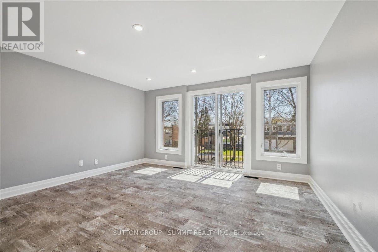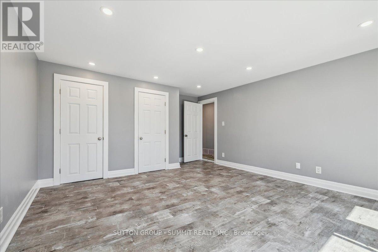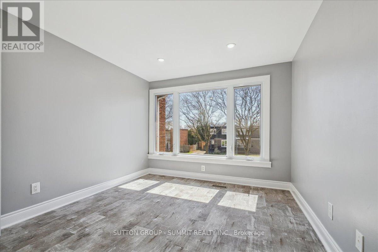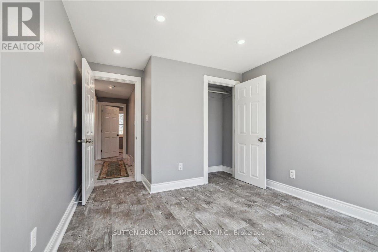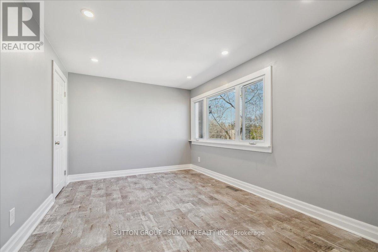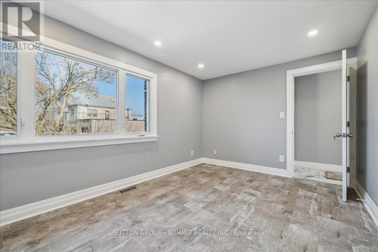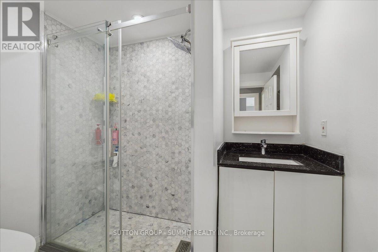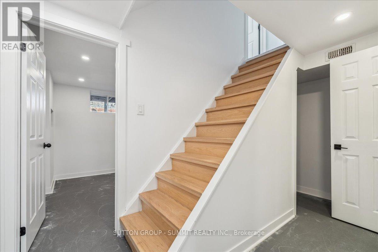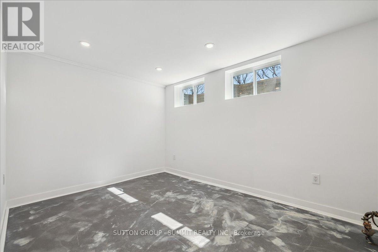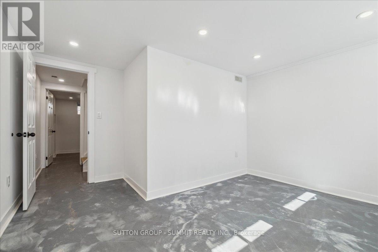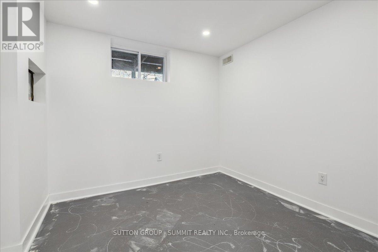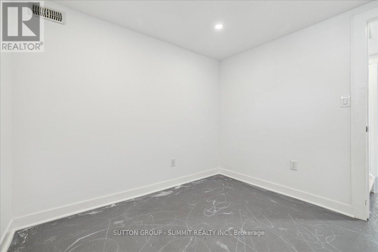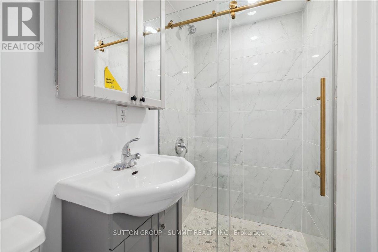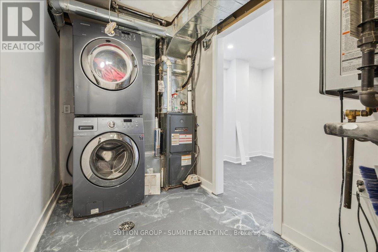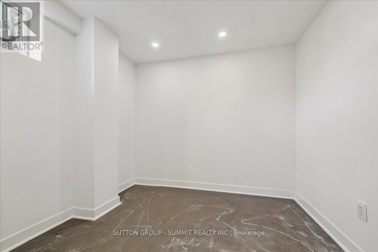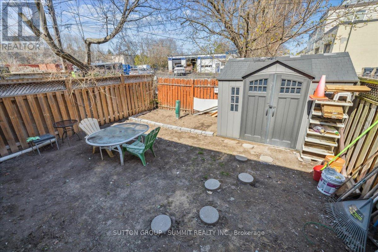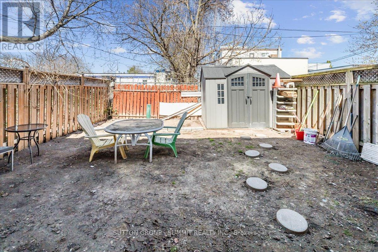2446 Maryvale Court Burlington, Ontario L7P 2P2
$799,888
Welcome to this impeccably maintained and thoughtfully upgraded 3+1 bedroom, 4-bathroom freehold townhouse, offering modern comfort and stylish living in one of Burlingtons most desirable neighborhoods. With thousands spent on high-end upgrades, this home is truly move-in ready. Step inside to discover brand new, waterproof 8mm luxury plank flooring throughout the main and second levels. The bright, open-concept living room flows seamlessly into a gourmet kitchen featuring elegant cabinetry, quartz countertops, a decorative backsplash, pot lights, a large center island, and walkouts to the front yardperfect for entertaining or enjoying your morning coffee. A versatile bonus room at the back of the home provides walkout access to the backyard and is ideal as a family room, playroom, or additional living space. Upstairs, youll find three generously sized bedrooms plus a dedicated office. The primary bedroom offers a double closet and pot lights, while the two additional bedrooms each feature pot lights and ample closet space. The fully finished basement adds incredible flexibility with three separate roomsideal for use as bedrooms, a home office, gym, or extra storageplus a modern 3-piece bathroom. Perfectly situated with quick access to major highways, public transit, excellent schools, shopping, dining, parks, and recreational amenities, this home combines contemporary upgrades with timeless charm. (id:61852)
Property Details
| MLS® Number | W12110768 |
| Property Type | Single Family |
| Community Name | Mountainside |
| AmenitiesNearBy | Park, Place Of Worship, Public Transit, Schools |
| EquipmentType | None |
| ParkingSpaceTotal | 2 |
| RentalEquipmentType | None |
Building
| BathroomTotal | 4 |
| BedroomsAboveGround | 4 |
| BedroomsTotal | 4 |
| Age | 51 To 99 Years |
| Appliances | Dishwasher, Dryer, Hood Fan, Stove, Water Heater, Washer, Refrigerator |
| BasementDevelopment | Finished |
| BasementType | Full (finished) |
| ConstructionStyleAttachment | Attached |
| CoolingType | Central Air Conditioning |
| ExteriorFinish | Brick |
| FlooringType | Vinyl |
| FoundationType | Block |
| HalfBathTotal | 1 |
| HeatingFuel | Natural Gas |
| HeatingType | Forced Air |
| StoriesTotal | 2 |
| SizeInterior | 1100 - 1500 Sqft |
| Type | Row / Townhouse |
| UtilityWater | Municipal Water |
Parking
| No Garage |
Land
| Acreage | No |
| LandAmenities | Park, Place Of Worship, Public Transit, Schools |
| Sewer | Sanitary Sewer |
| SizeDepth | 82 Ft |
| SizeFrontage | 24 Ft |
| SizeIrregular | 24 X 82 Ft |
| SizeTotalText | 24 X 82 Ft|under 1/2 Acre |
| ZoningDescription | Rm3 |
Rooms
| Level | Type | Length | Width | Dimensions |
|---|---|---|---|---|
| Second Level | Primary Bedroom | 4.52 m | 4.32 m | 4.52 m x 4.32 m |
| Second Level | Bedroom | 3.48 m | 3.02 m | 3.48 m x 3.02 m |
| Second Level | Bedroom | 4.32 m | 3.02 m | 4.32 m x 3.02 m |
| Second Level | Bedroom | 3.05 m | 2.62 m | 3.05 m x 2.62 m |
| Basement | Laundry Room | Measurements not available | ||
| Basement | Den | 2.97 m | 2.82 m | 2.97 m x 2.82 m |
| Basement | Office | 3.94 m | 2.9 m | 3.94 m x 2.9 m |
| Basement | Other | 2.92 m | 2.57 m | 2.92 m x 2.57 m |
| Main Level | Living Room | 5.11 m | 3.63 m | 5.11 m x 3.63 m |
| Main Level | Kitchen | 6.18 m | 2.9 m | 6.18 m x 2.9 m |
| Main Level | Family Room | 4.5 m | 3.08 m | 4.5 m x 3.08 m |
https://www.realtor.ca/real-estate/28230575/2446-maryvale-court-burlington-mountainside-mountainside
Interested?
Contact us for more information
Ash Alles
Salesperson
33 Pearl St #300
Mississauga, Ontario L5M 1X1
