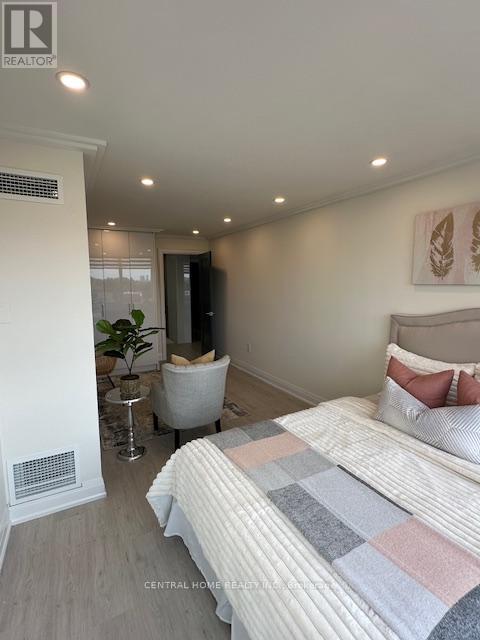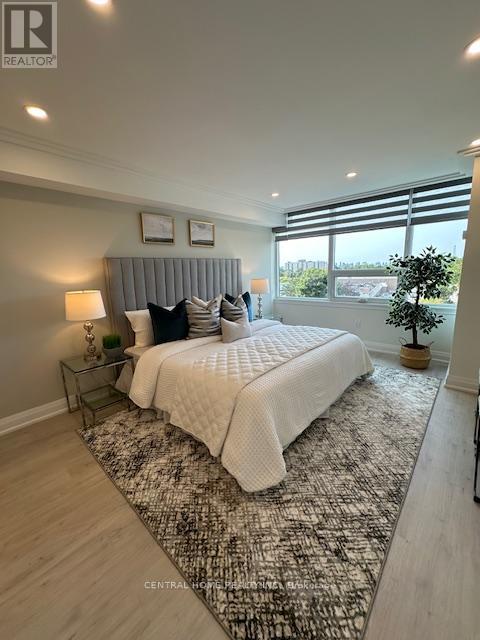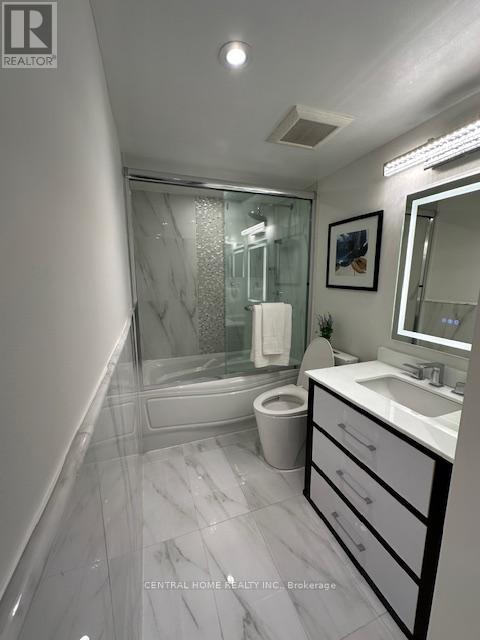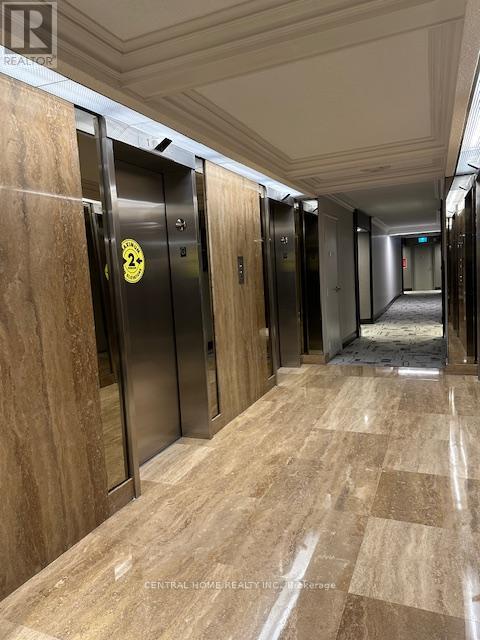605 - 55 Skymark Drive Toronto, Ontario M2H 3N4
$937,000Maintenance, Heat, Electricity, Water, Cable TV, Common Area Maintenance, Insurance, Parking
$911.09 Monthly
Maintenance, Heat, Electricity, Water, Cable TV, Common Area Maintenance, Insurance, Parking
$911.09 MonthlyAn exceptional and luxurious renovated apartment in a Tridel built high rise. This condo is situated in a prestigious area and remodeled by well-known contractors. This unique condo comes with 2 bedrooms, 2 washrooms and an upscale design of living/ dining and family room with pictured windows. Unparalleled kitchen, master bathroom and walk-in closet design. This unit is loaded with fine touches of well known engineers and interior designer on top notch finishes. World class amenities and brand new out door/ indoor pools. Brand new exercise rooms equipment's. Close proximity to best schools, grocery, banks, restaurants and major HWYs. (id:61852)
Property Details
| MLS® Number | C12110980 |
| Property Type | Single Family |
| Neigbourhood | Hillcrest Village |
| Community Name | Hillcrest Village |
| AmenitiesNearBy | Park, Public Transit, Schools |
| CommunityFeatures | Pet Restrictions, Community Centre, School Bus |
| ParkingSpaceTotal | 1 |
Building
| BathroomTotal | 2 |
| BedroomsAboveGround | 2 |
| BedroomsBelowGround | 1 |
| BedroomsTotal | 3 |
| Age | 31 To 50 Years |
| Amenities | Exercise Centre, Party Room, Sauna |
| Appliances | Garage Door Opener Remote(s), Oven - Built-in, Cooktop, Dryer, Oven, Hood Fan, Washer |
| CoolingType | Central Air Conditioning |
| ExteriorFinish | Brick |
| FireProtection | Security Guard |
| FireplacePresent | Yes |
| FireplaceTotal | 1 |
| FlooringType | Laminate, Tile |
| HeatingFuel | Natural Gas |
| HeatingType | Forced Air |
| SizeInterior | 1200 - 1399 Sqft |
| Type | Apartment |
Parking
| Underground | |
| Garage |
Land
| Acreage | No |
| LandAmenities | Park, Public Transit, Schools |
Rooms
| Level | Type | Length | Width | Dimensions |
|---|---|---|---|---|
| Flat | Kitchen | 4.44 m | 2.55 m | 4.44 m x 2.55 m |
| Flat | Dining Room | 4.13 m | 5.3 m | 4.13 m x 5.3 m |
| Flat | Family Room | 5.88 m | 3.63 m | 5.88 m x 3.63 m |
| Flat | Primary Bedroom | 4.59 m | 3.52 m | 4.59 m x 3.52 m |
| Flat | Bedroom 2 | 6.53 m | 3.38 m | 6.53 m x 3.38 m |
| Flat | Laundry Room | 2 m | 2.3 m | 2 m x 2.3 m |
Interested?
Contact us for more information
Parviz Sanei-Kashani
Broker
30 Fulton Way Unit 8 Ste 100
Richmond Hill, Ontario L4B 1E6
































