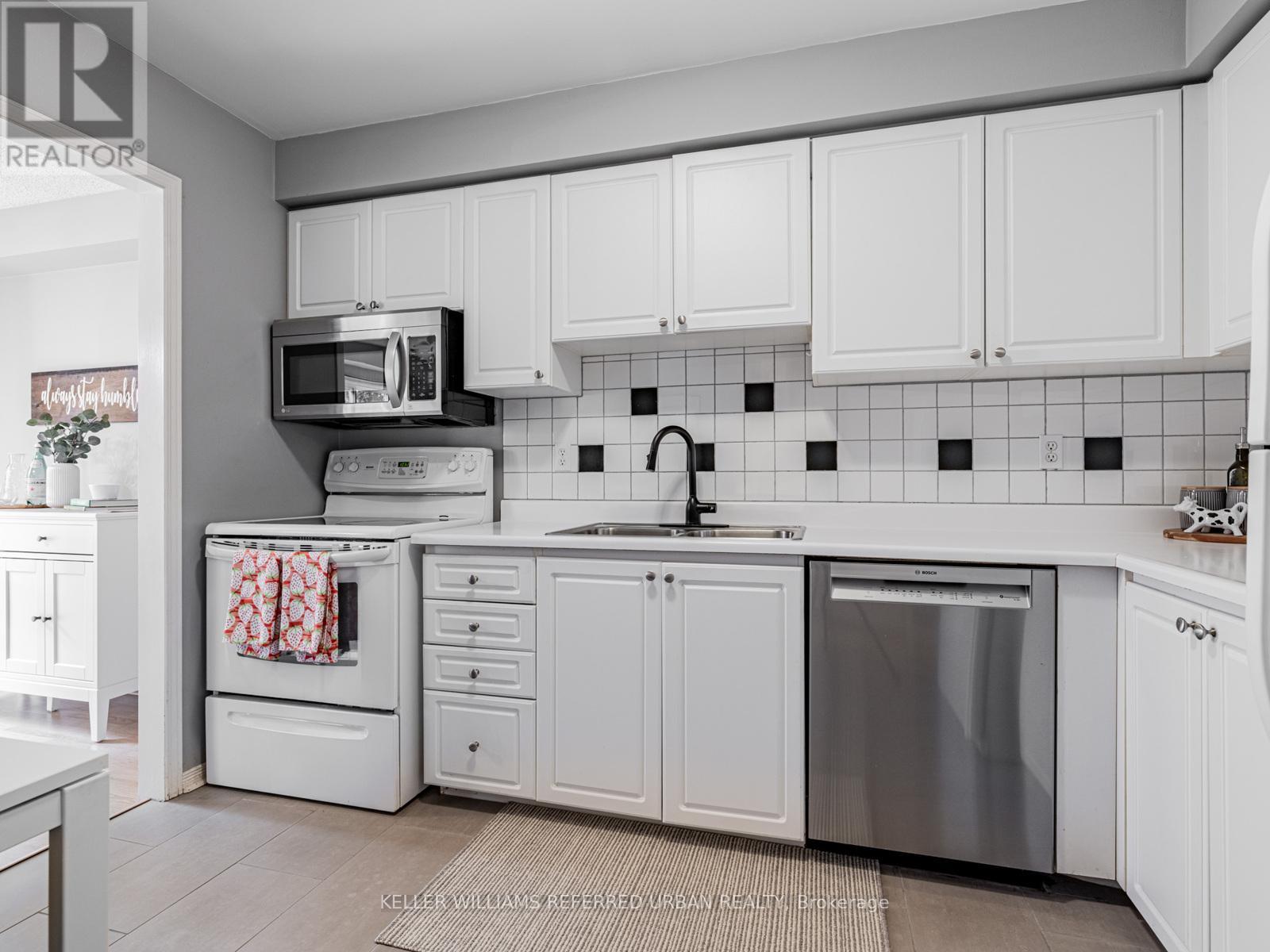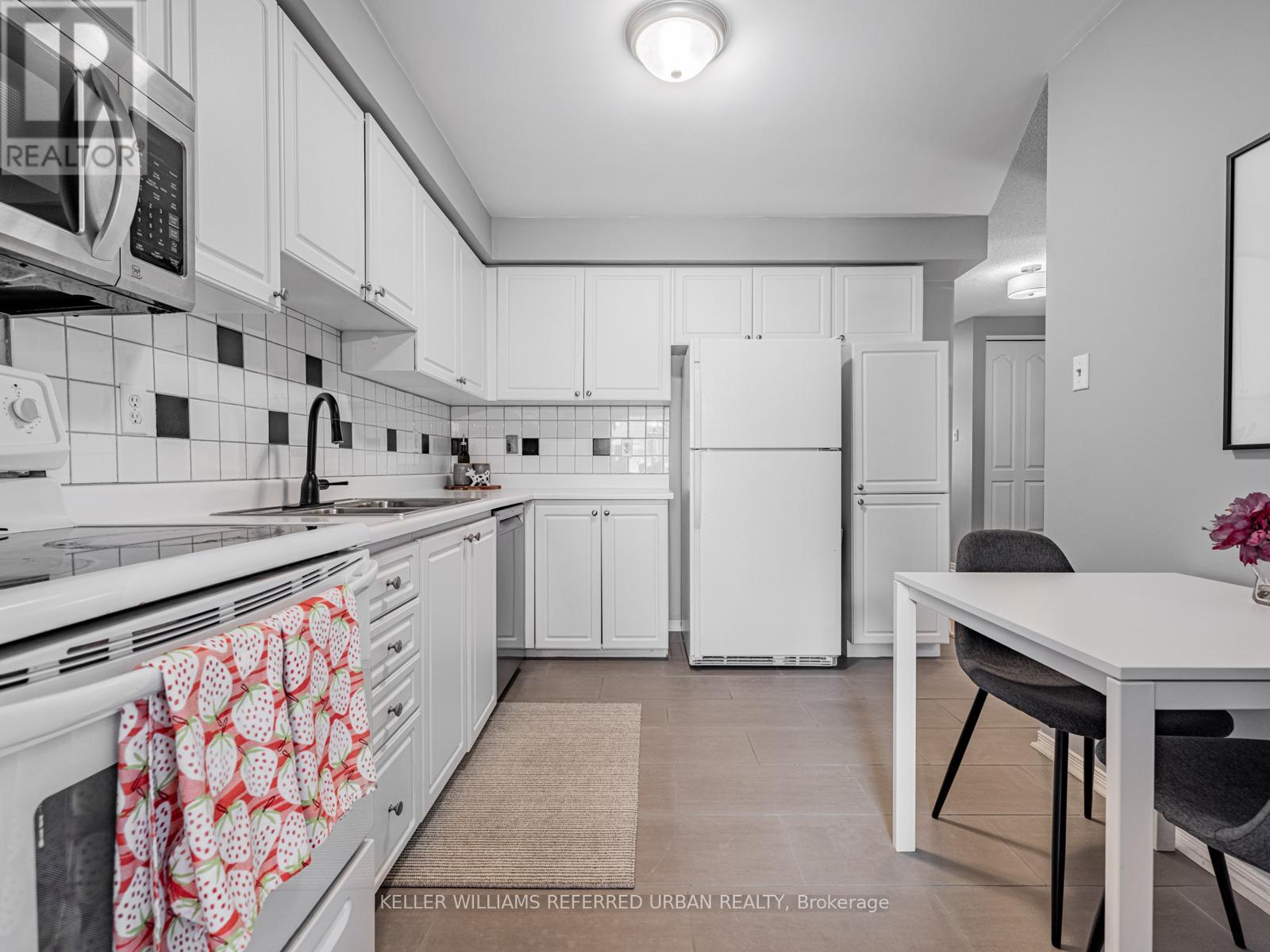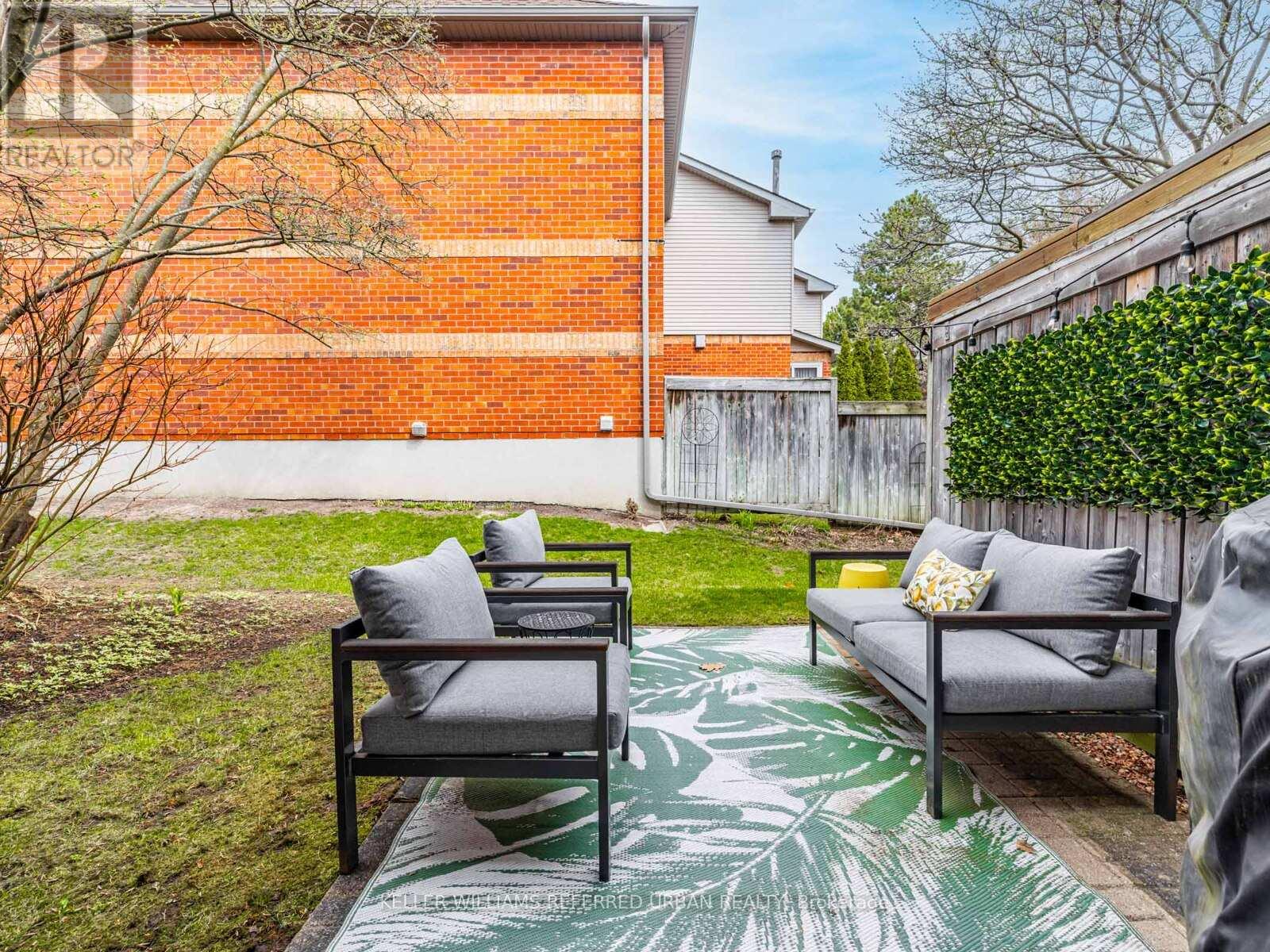769 Caradonna Crescent Newmarket, Ontario L3X 1W5
$749,000Maintenance, Common Area Maintenance, Insurance, Parking
$536.02 Monthly
Maintenance, Common Area Maintenance, Insurance, Parking
$536.02 MonthlyWelcome to 769 Caradonna Crescent! Beautifully maintained, move-in ready 3-bedroom townhouse located in the highly sought-after family-friendly Armitage Village neighbourhood in the Town of Newmarket. Conveniently located just off Yonge Street with close proximity to all major amenities including schools, stores, restaurants, walking trails, parks, Fairy Lake and public transportation. Main floor has a open concept combined living and dining room that is perfect for entertaining and comes with a walk-out to your own private backyard sanctuary. Backyard is equipped with a gas line. Updated kitchen is clean, modern and has ample cabinets for storage. Powder room was updated in 2024. Oak staircase leading to the second floor. Generously sized bedrooms. Primary bedroom has recently been painted, comes with a large closet and ensuite washroom that was renovated in 2021. Secondary washroom was also updated in 2021. Unfinished basement is ready for your own personal touches. Roof and eavestrough were done approx. 5 years ago. Main floor windows (2019). This property has been meticulously cared for over the years and shows beautifully. Bring your fussiest clients! Maintenance fees include snow removal, lawn care, tree trimming/removal/planting, roof, eavestrough, garage doors, driveway, sidewalk, road maintenance, exterior repairs/painting and 50% of window replacement costs. (id:61852)
Property Details
| MLS® Number | N12110606 |
| Property Type | Single Family |
| Neigbourhood | Armitage |
| Community Name | Armitage |
| AmenitiesNearBy | Hospital, Park, Place Of Worship, Public Transit |
| CommunityFeatures | Pet Restrictions |
| EquipmentType | Water Heater |
| Features | Flat Site |
| ParkingSpaceTotal | 2 |
| RentalEquipmentType | Water Heater |
| Structure | Patio(s) |
Building
| BathroomTotal | 3 |
| BedroomsAboveGround | 3 |
| BedroomsTotal | 3 |
| Amenities | Visitor Parking |
| Appliances | Water Softener, Garage Door Opener Remote(s), Blinds, Dishwasher, Dryer, Hood Fan, Microwave, Stove, Washer, Refrigerator |
| BasementDevelopment | Unfinished |
| BasementType | N/a (unfinished) |
| CoolingType | Central Air Conditioning |
| ExteriorFinish | Brick Veneer |
| FlooringType | Porcelain Tile, Laminate |
| FoundationType | Poured Concrete |
| HalfBathTotal | 1 |
| HeatingFuel | Natural Gas |
| HeatingType | Forced Air |
| StoriesTotal | 2 |
| SizeInterior | 1200 - 1399 Sqft |
| Type | Row / Townhouse |
Parking
| Garage |
Land
| Acreage | No |
| LandAmenities | Hospital, Park, Place Of Worship, Public Transit |
| LandscapeFeatures | Landscaped |
| ZoningDescription | Icbl R4-cp |
Rooms
| Level | Type | Length | Width | Dimensions |
|---|---|---|---|---|
| Second Level | Primary Bedroom | 3.51 m | 5.13 m | 3.51 m x 5.13 m |
| Second Level | Bedroom 2 | 3.99 m | 3.05 m | 3.99 m x 3.05 m |
| Second Level | Bedroom 3 | 3.75 m | 3.05 m | 3.75 m x 3.05 m |
| Main Level | Kitchen | 3.66 m | 2.82 m | 3.66 m x 2.82 m |
| Main Level | Living Room | 4.75 m | 3.2 m | 4.75 m x 3.2 m |
| Main Level | Dining Room | 3 m | 2.9 m | 3 m x 2.9 m |
https://www.realtor.ca/real-estate/28230307/769-caradonna-crescent-newmarket-armitage-armitage
Interested?
Contact us for more information
Sharon Denise Shaw
Salesperson
156 Duncan Mill Rd Unit 1
Toronto, Ontario M3B 3N2



































