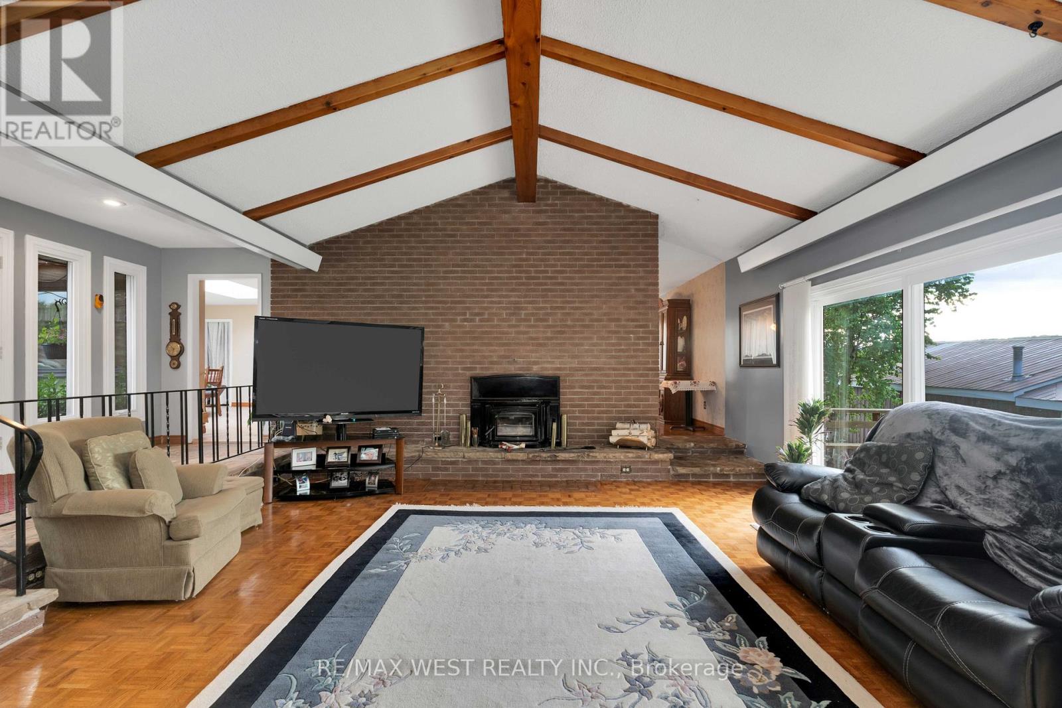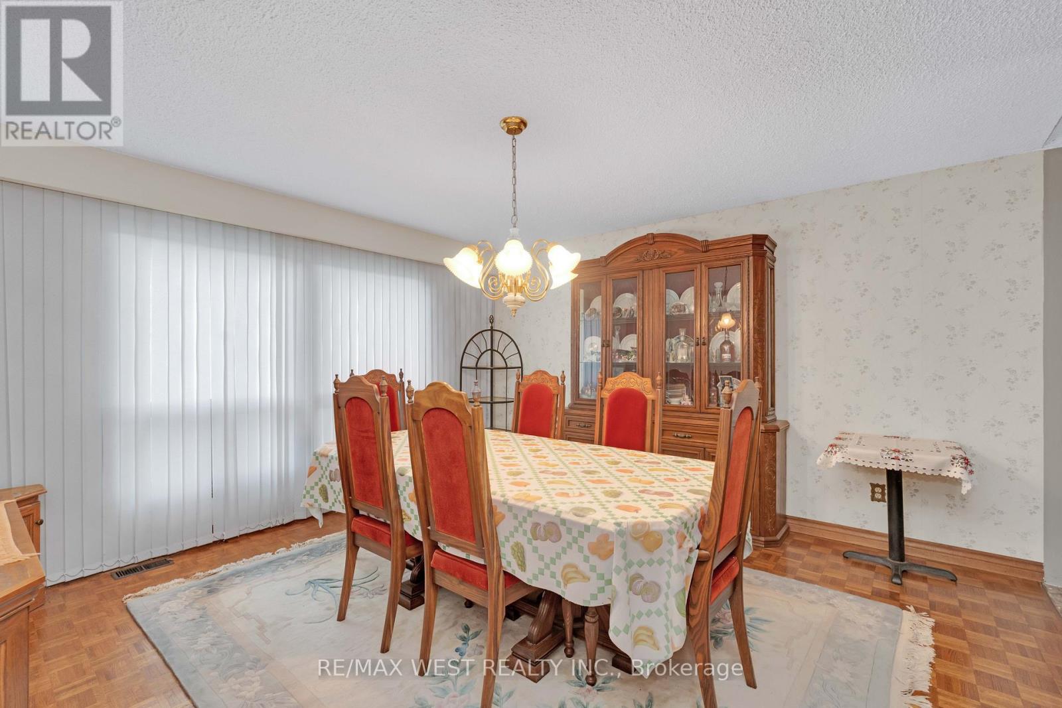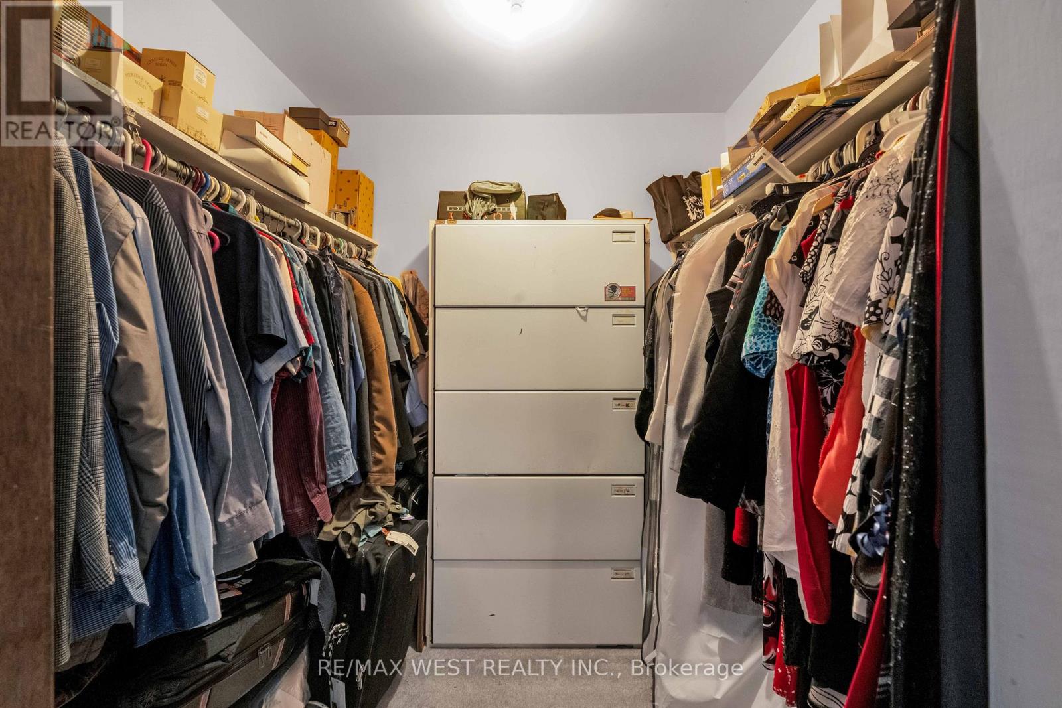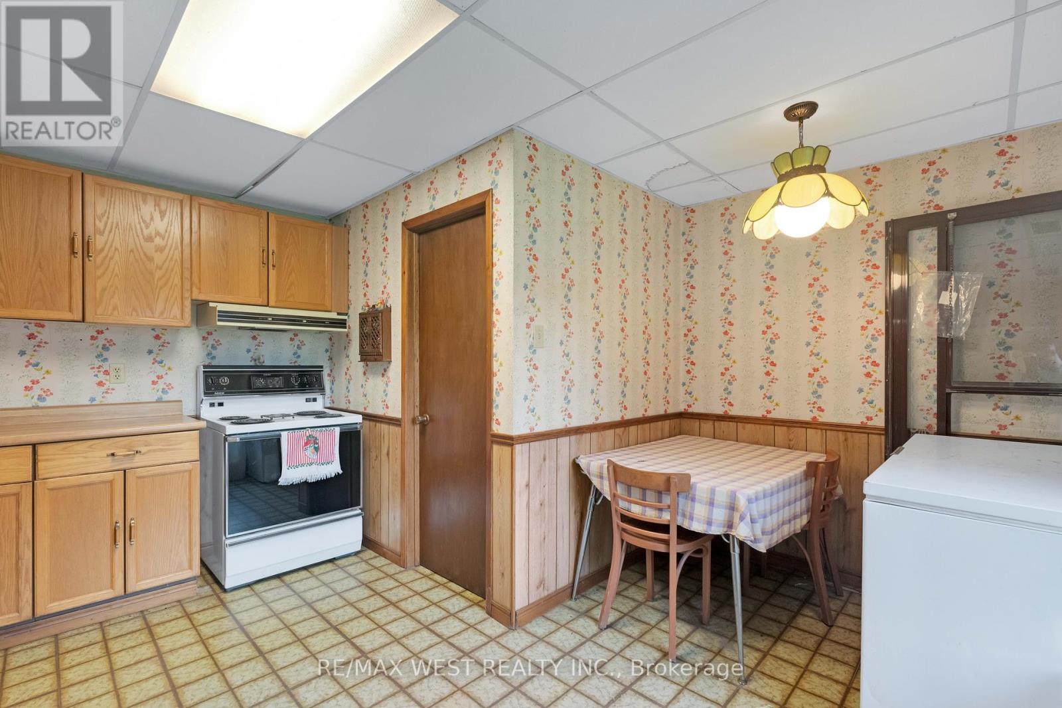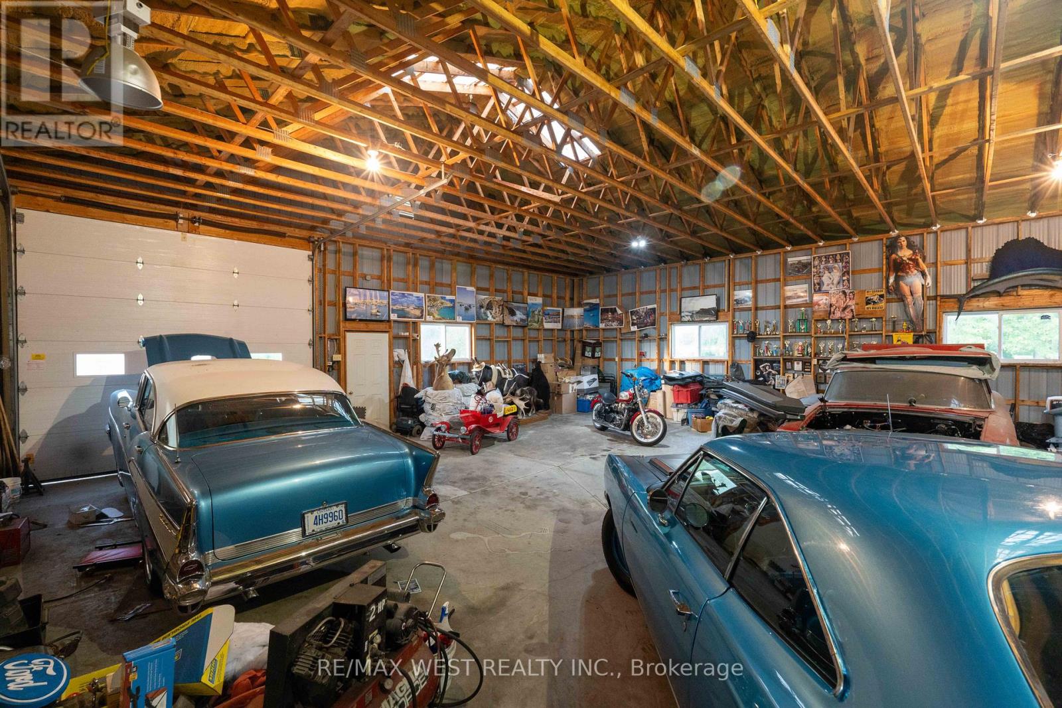5878 4th Line New Tecumseth, Ontario L0G 1W0
$1,685,000
Charming 3-Bedroom Bungalow Nestled On A Picturesque Appx. 10-Acre Property In Beautiful New Tecumseth. This Serene Retreat Features A Private Pond, Mature Trees, And Offers Peace And Privacy. The Bungalow Boasts Approximately 2500 Square Feet Of Above Grade Living Space That Includes Three Generous Size Bedrooms. This Home Also Features A Finished Walk-Out Basement With An Additional Bedroom And Open Concept Living Space. Perfect For Hobbyists Or Car Enthusiasts, The Property Includes A Heated Workshop And A Detached Garage With Space For Up To 10 Cars. Despite It's Tranquility, It Is Conveniently Located Less Than 5 Minutes From Local Amenities And Just 10 Minutes From Highway 400. Ideal For Those Seeking A blend Of Rural Charm And Modern Convenience. (id:61852)
Property Details
| MLS® Number | N12110641 |
| Property Type | Single Family |
| Community Name | Rural New Tecumseth |
| AmenitiesNearBy | Schools |
| CommunityFeatures | Community Centre |
| Features | Conservation/green Belt |
| ParkingSpaceTotal | 22 |
| Structure | Workshop |
Building
| BathroomTotal | 3 |
| BedroomsAboveGround | 3 |
| BedroomsBelowGround | 1 |
| BedroomsTotal | 4 |
| Appliances | Water Heater, Dishwasher, Dryer, Microwave, Stove, Washer, Window Coverings, Refrigerator |
| ArchitecturalStyle | Bungalow |
| BasementDevelopment | Finished |
| BasementFeatures | Walk Out |
| BasementType | N/a (finished) |
| ConstructionStyleAttachment | Detached |
| CoolingType | Central Air Conditioning |
| ExteriorFinish | Brick, Stone |
| FireplacePresent | Yes |
| FireplaceTotal | 2 |
| FireplaceType | Woodstove |
| FlooringType | Ceramic, Parquet, Carpeted, Tile |
| FoundationType | Block |
| HalfBathTotal | 1 |
| HeatingFuel | Propane |
| HeatingType | Forced Air |
| StoriesTotal | 1 |
| SizeInterior | 2000 - 2500 Sqft |
| Type | House |
| UtilityWater | Dug Well |
Parking
| Attached Garage | |
| Garage |
Land
| Acreage | Yes |
| LandAmenities | Schools |
| Sewer | Septic System |
| SizeDepth | 2178 Ft ,10 In |
| SizeFrontage | 200 Ft ,1 In |
| SizeIrregular | 200.1 X 2178.9 Ft ; Approximately 10 Acres |
| SizeTotalText | 200.1 X 2178.9 Ft ; Approximately 10 Acres|5 - 9.99 Acres |
| SurfaceWater | Pond Or Stream |
Rooms
| Level | Type | Length | Width | Dimensions |
|---|---|---|---|---|
| Basement | Bedroom | 5.48 m | 4.75 m | 5.48 m x 4.75 m |
| Basement | Recreational, Games Room | 6.88 m | 5.46 m | 6.88 m x 5.46 m |
| Basement | Dining Room | 9.4 m | 4.57 m | 9.4 m x 4.57 m |
| Basement | Kitchen | 4.14 m | 4.26 m | 4.14 m x 4.26 m |
| Main Level | Kitchen | 4.34 m | 6.4 m | 4.34 m x 6.4 m |
| Main Level | Dining Room | 4.37 m | 4.29 m | 4.37 m x 4.29 m |
| Main Level | Family Room | 7.23 m | 5.58 m | 7.23 m x 5.58 m |
| Main Level | Primary Bedroom | 4.57 m | 5.51 m | 4.57 m x 5.51 m |
| Main Level | Bedroom 2 | 4 m | 4 m | 4 m x 4 m |
| Main Level | Bedroom 3 | 4.16 m | 3.32 m | 4.16 m x 3.32 m |
https://www.realtor.ca/real-estate/28230312/5878-4th-line-new-tecumseth-rural-new-tecumseth
Interested?
Contact us for more information
Vincent Cunsolo
Salesperson
10473 Islington Ave
Kleinburg, Ontario L0J 1C0
Adamo Colella
Salesperson
10473 Islington Ave
Kleinburg, Ontario L0J 1C0






