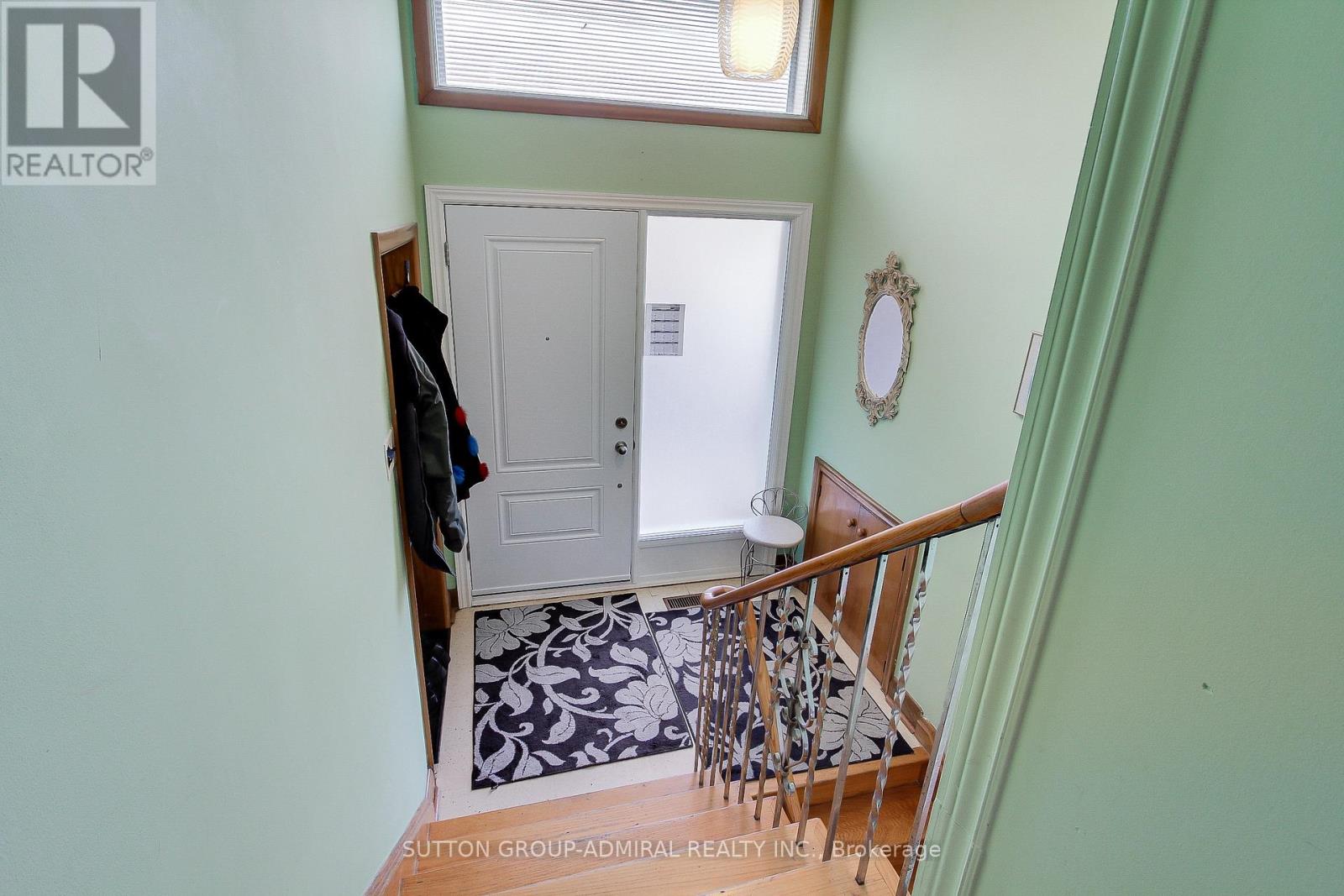119 Betty Ann Drive Toronto, Ontario M2N 1X3
$1,589,000
Stunning 3 + 2 bedroom bungalow on a spacious 50' x 135' lot in the heart of Willowdale. This bright and airy home features a functional open concept layout, large windows, and a finished basement with a separate entrance, ideal as an in-law suite or additional living space. The property boasts a one car garage and a six car driveway, offering ample parking. Located east of Senlac, this prime location provides easy access to top-rated schools, parks, community centres, libraries, and public transit, including the Yonge-Sheppard subway. Enjoy nearby shopping and dining along Yonge Street, Bayview Village, and Whole Foods. Just minutes from Mel Lastman Square, the Meridian Arts Centre, and North York Centre, this home offers both convenience and a vibrant community atmosphere. Perfect for families, professionals, or investors, don't miss this rare opportunity! (id:61852)
Property Details
| MLS® Number | C12110766 |
| Property Type | Single Family |
| Neigbourhood | Willowdale West |
| Community Name | Willowdale West |
| AmenitiesNearBy | Park, Place Of Worship, Public Transit, Schools |
| CommunityFeatures | Community Centre |
| Features | Carpet Free, Sauna |
| ParkingSpaceTotal | 7 |
Building
| BathroomTotal | 2 |
| BedroomsAboveGround | 3 |
| BedroomsBelowGround | 2 |
| BedroomsTotal | 5 |
| Appliances | Garage Door Opener Remote(s) |
| ArchitecturalStyle | Raised Bungalow |
| BasementDevelopment | Finished |
| BasementType | N/a (finished) |
| ConstructionStyleAttachment | Detached |
| CoolingType | Central Air Conditioning |
| ExteriorFinish | Brick |
| FireplacePresent | Yes |
| FlooringType | Tile, Hardwood |
| FoundationType | Concrete |
| HeatingFuel | Natural Gas |
| HeatingType | Forced Air |
| StoriesTotal | 1 |
| SizeInterior | 1100 - 1500 Sqft |
| Type | House |
| UtilityWater | Municipal Water |
Parking
| Attached Garage | |
| Garage |
Land
| Acreage | No |
| LandAmenities | Park, Place Of Worship, Public Transit, Schools |
| Sewer | Sanitary Sewer |
| SizeDepth | 135 Ft ,2 In |
| SizeFrontage | 50 Ft ,10 In |
| SizeIrregular | 50.9 X 135.2 Ft |
| SizeTotalText | 50.9 X 135.2 Ft |
Rooms
| Level | Type | Length | Width | Dimensions |
|---|---|---|---|---|
| Basement | Kitchen | 3.45 m | 2.45 m | 3.45 m x 2.45 m |
| Basement | Bedroom 4 | 4.05 m | 3.45 m | 4.05 m x 3.45 m |
| Basement | Bedroom 5 | 4.05 m | 3.45 m | 4.05 m x 3.45 m |
| Basement | Recreational, Games Room | 7.8 m | 4.5 m | 7.8 m x 4.5 m |
| Main Level | Foyer | 2.2 m | 1.55 m | 2.2 m x 1.55 m |
| Main Level | Living Room | 5.2 m | 4.4 m | 5.2 m x 4.4 m |
| Main Level | Dining Room | 3.4 m | 3.1 m | 3.4 m x 3.1 m |
| Main Level | Kitchen | 4.5 m | 3.25 m | 4.5 m x 3.25 m |
| Main Level | Primary Bedroom | 4.3 m | 3.45 m | 4.3 m x 3.45 m |
| Main Level | Bedroom 2 | 3.75 m | 3.3 m | 3.75 m x 3.3 m |
| Main Level | Bedroom 3 | 3.25 m | 3.1 m | 3.25 m x 3.1 m |
Interested?
Contact us for more information
Julia Khairova
Salesperson
1206 Centre Street
Thornhill, Ontario L4J 3M9





























