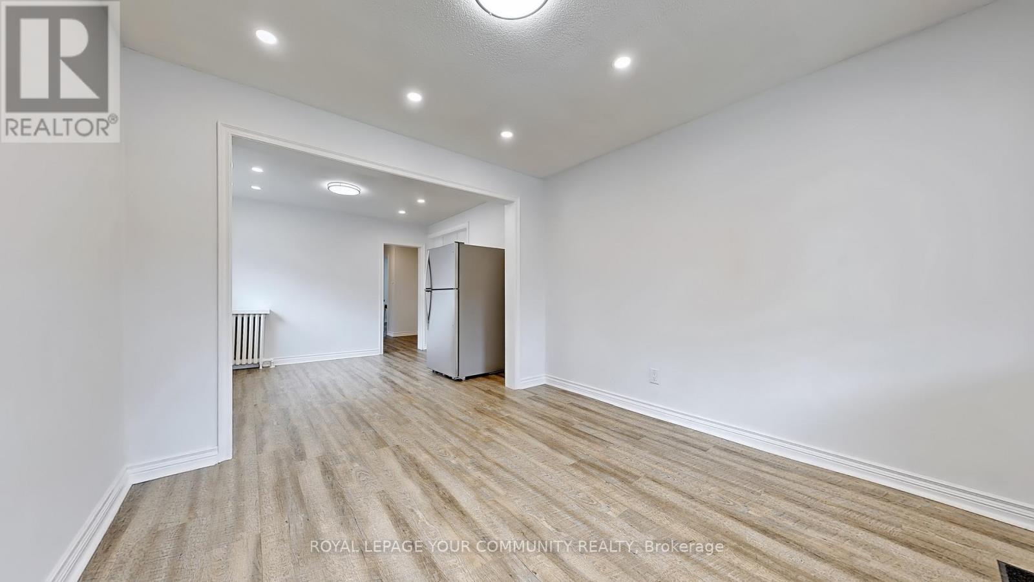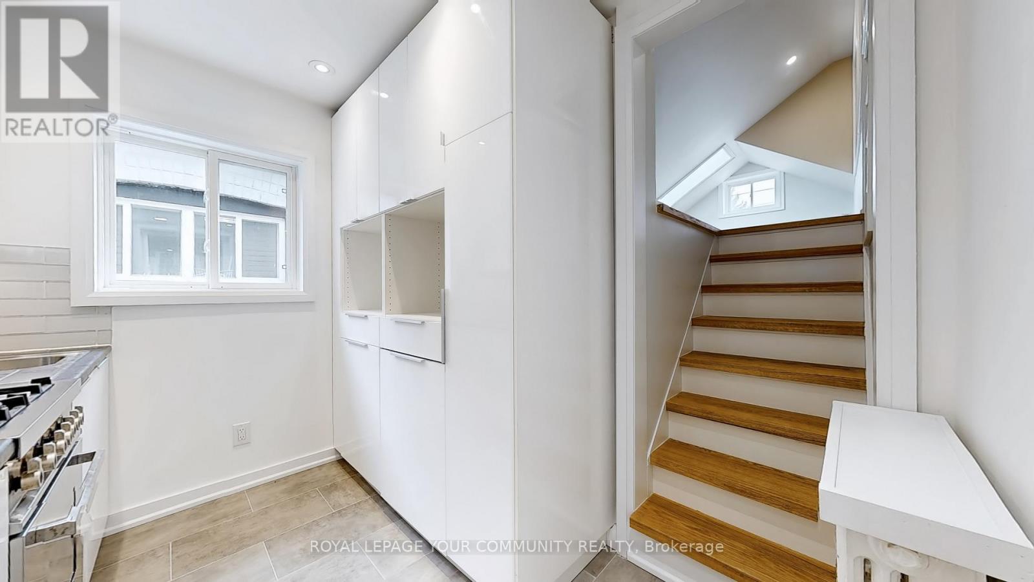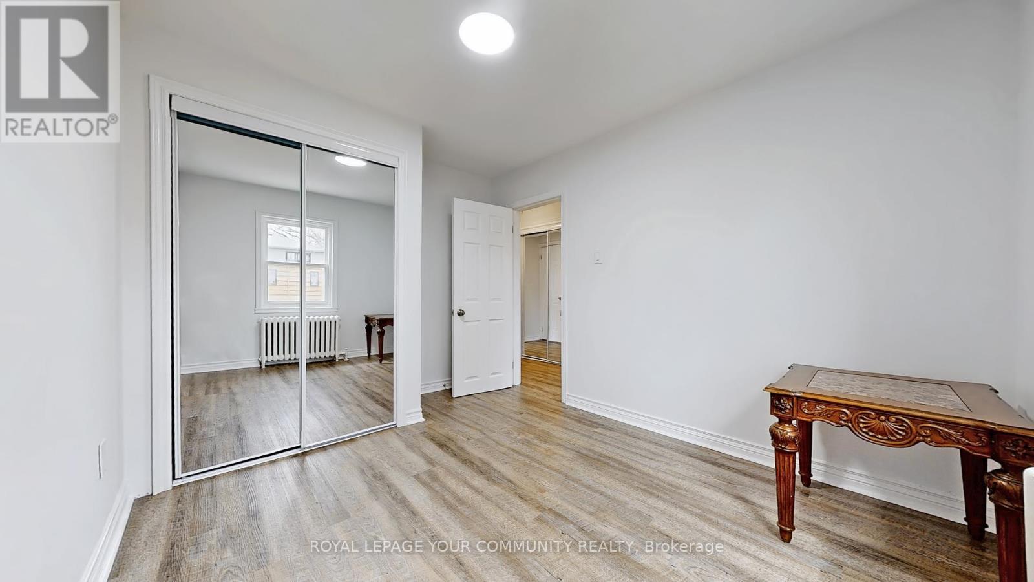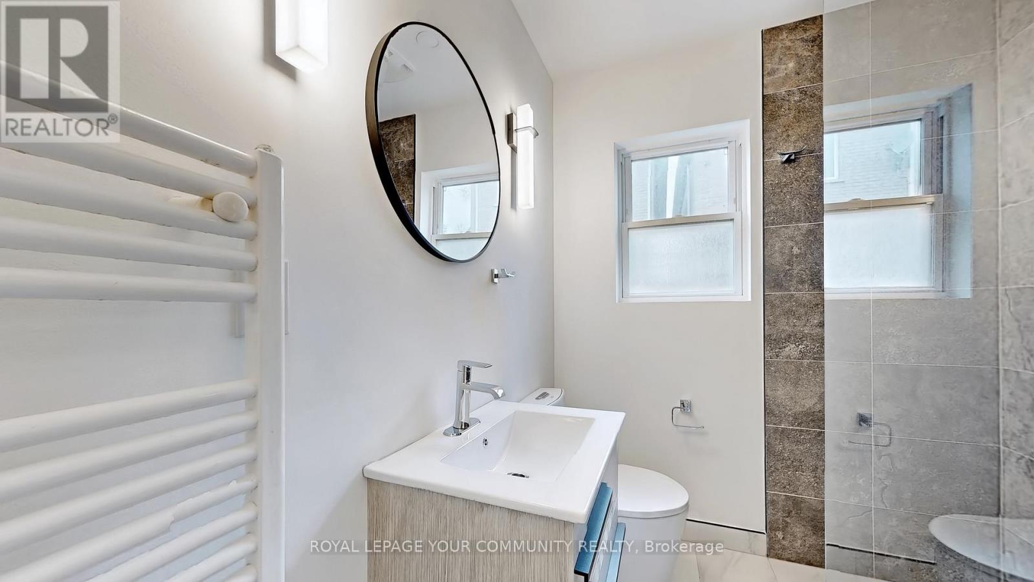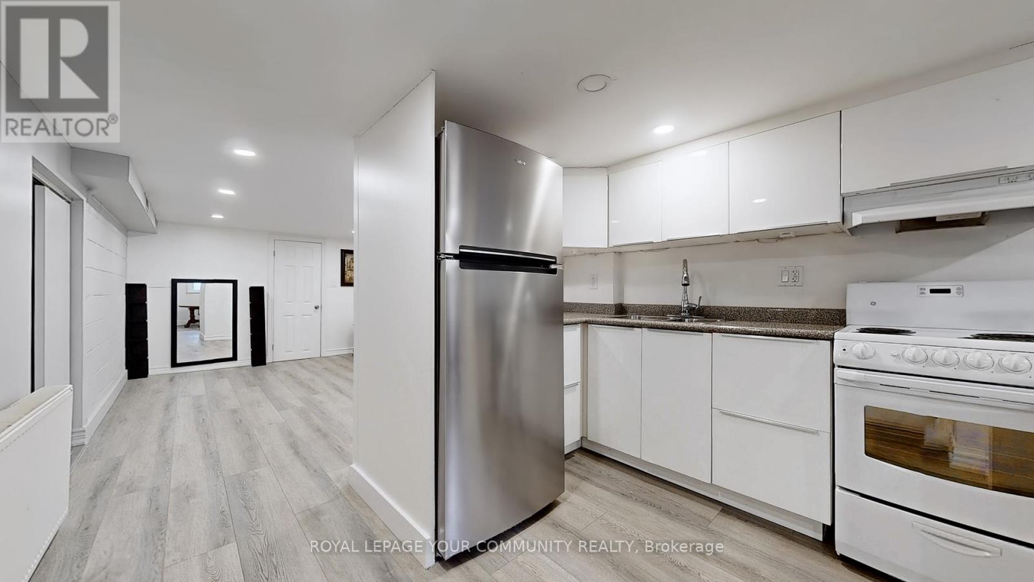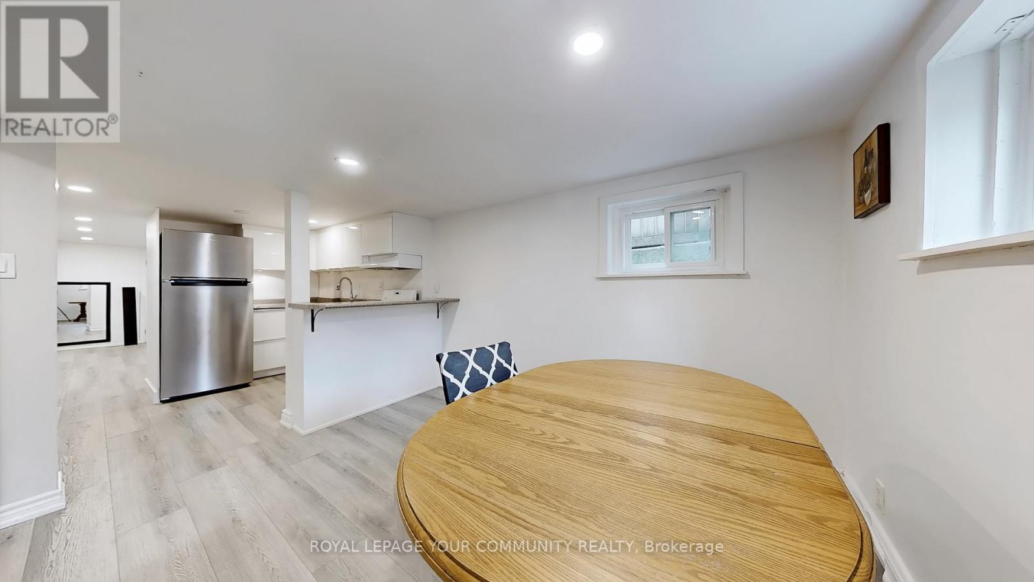31 Hamstead Avenue Toronto, Ontario M4C 2S3
$1,199,000
Fully renovated 2024 sq ft of living space (as per mpac report) detached raised bungalow in sought-after East York! This beautiful 3-bedroom home features a bright, open living and dining area, plus a fully finished 1-bedroom in-law suite with a full kitchen, living and dining room complete with a private separate entrance.Enjoy the convenience of a single garage and a private driveway fitting an additional car. The fully fenced backyard is perfect for family gatherings, and the covered porch is ideal for relaxing with your morning coffee or evening glass of wine. A fantastic opportunity to live in one of Torontos most desirable neighborhoods!Waterproofing 3 sides of the house (2013), patio and retaining wall (2013) Main floor kitchen (2014, basement kitchen (2016). Roof 2024. Perfectly located across from a lush ravine and just steps to Taylor Creek Trail, parks, public transit, shops, restaurants, and schools (see attached list for full details). An ideal homefor families, downsizers, or investors looking for a prime Toronto location! (id:61852)
Open House
This property has open houses!
2:00 pm
Ends at:4:00 pm
2:00 pm
Ends at:4:00 pm
Property Details
| MLS® Number | E12110731 |
| Property Type | Single Family |
| Neigbourhood | East York |
| Community Name | Woodbine-Lumsden |
| AmenitiesNearBy | Hospital, Park, Place Of Worship, Public Transit, Schools |
| Features | Level |
| ParkingSpaceTotal | 2 |
| Structure | Shed |
Building
| BathroomTotal | 2 |
| BedroomsAboveGround | 3 |
| BedroomsBelowGround | 1 |
| BedroomsTotal | 4 |
| Appliances | Dishwasher, Dryer, Hood Fan, Stove, Washer, Refrigerator |
| BasementFeatures | Apartment In Basement, Separate Entrance |
| BasementType | N/a |
| ConstructionStyleAttachment | Detached |
| ExteriorFinish | Aluminum Siding, Brick |
| FireProtection | Smoke Detectors |
| FlooringType | Laminate |
| FoundationType | Concrete |
| HeatingFuel | Natural Gas |
| HeatingType | Radiant Heat |
| StoriesTotal | 2 |
| SizeInterior | 700 - 1100 Sqft |
| Type | House |
| UtilityWater | Municipal Water |
Parking
| Attached Garage | |
| Garage |
Land
| Acreage | No |
| FenceType | Fenced Yard |
| LandAmenities | Hospital, Park, Place Of Worship, Public Transit, Schools |
| LandscapeFeatures | Landscaped |
| Sewer | Sanitary Sewer |
| SizeDepth | 100 Ft |
| SizeFrontage | 27 Ft |
| SizeIrregular | 27 X 100 Ft |
| SizeTotalText | 27 X 100 Ft |
Rooms
| Level | Type | Length | Width | Dimensions |
|---|---|---|---|---|
| Basement | Living Room | 4.5 m | 3.4 m | 4.5 m x 3.4 m |
| Basement | Kitchen | 2.7 m | 3.3 m | 2.7 m x 3.3 m |
| Basement | Bedroom 4 | 2.85 m | 3.3 m | 2.85 m x 3.3 m |
| Main Level | Living Room | 6.55 m | 3.3 m | 6.55 m x 3.3 m |
| Main Level | Dining Room | 6.55 m | 3.3 m | 6.55 m x 3.3 m |
| Main Level | Kitchen | 2.75 m | 2.25 m | 2.75 m x 2.25 m |
| Main Level | Primary Bedroom | 2.8 m | 3.3 m | 2.8 m x 3.3 m |
| Main Level | Bedroom 2 | 2.7 m | 2.85 m | 2.7 m x 2.85 m |
| Main Level | Bathroom | Measurements not available | ||
| Upper Level | Bedroom 3 | 5.6 m | 2.75 m | 5.6 m x 2.75 m |
Interested?
Contact us for more information
Marzieh Bashari
Broker
8854 Yonge Street
Richmond Hill, Ontario L4C 0T4







