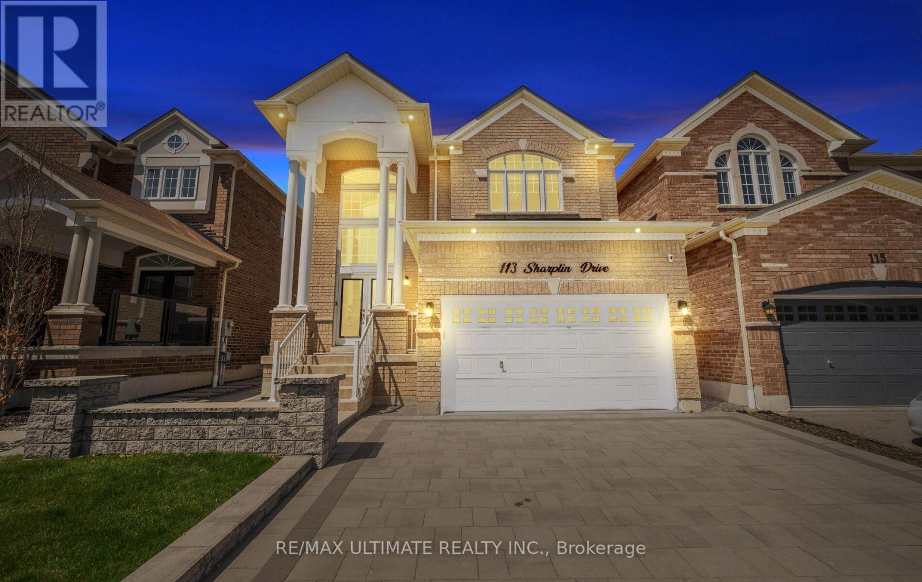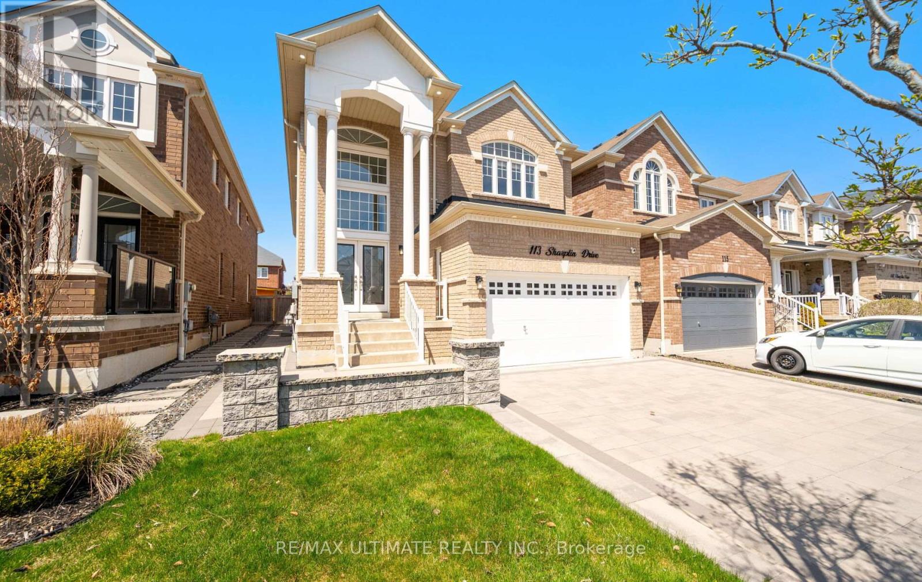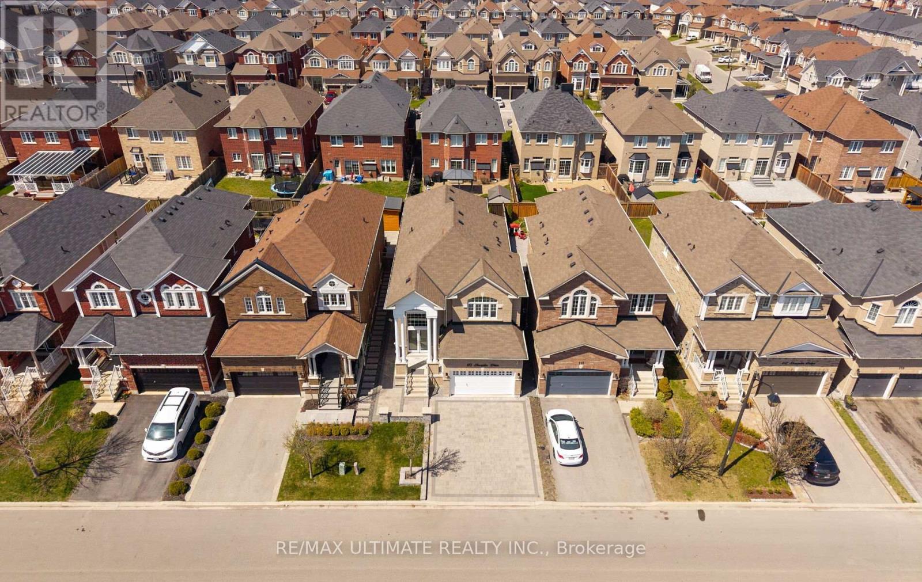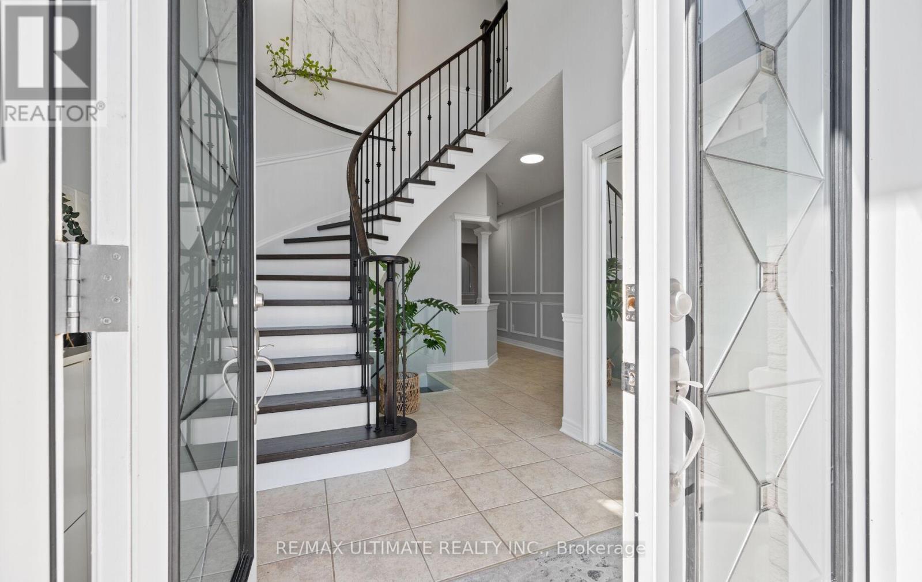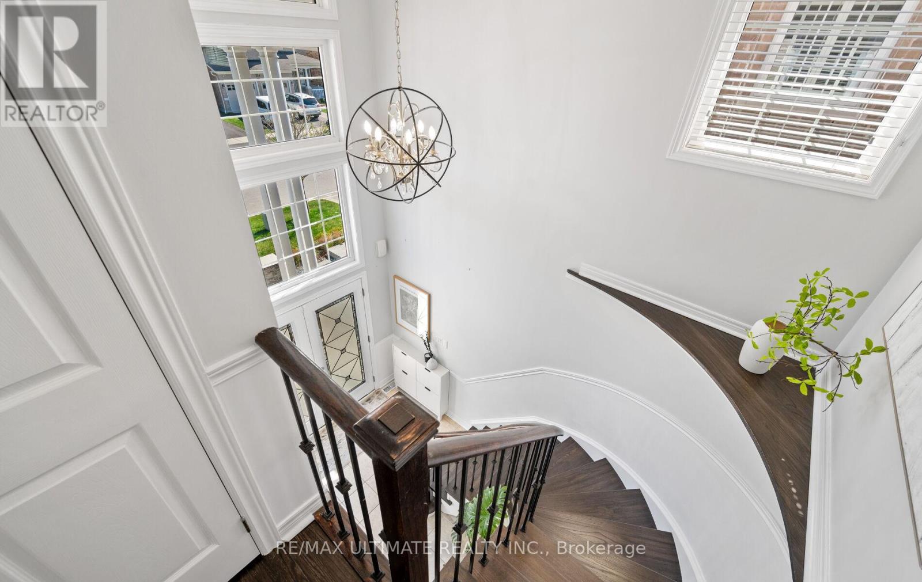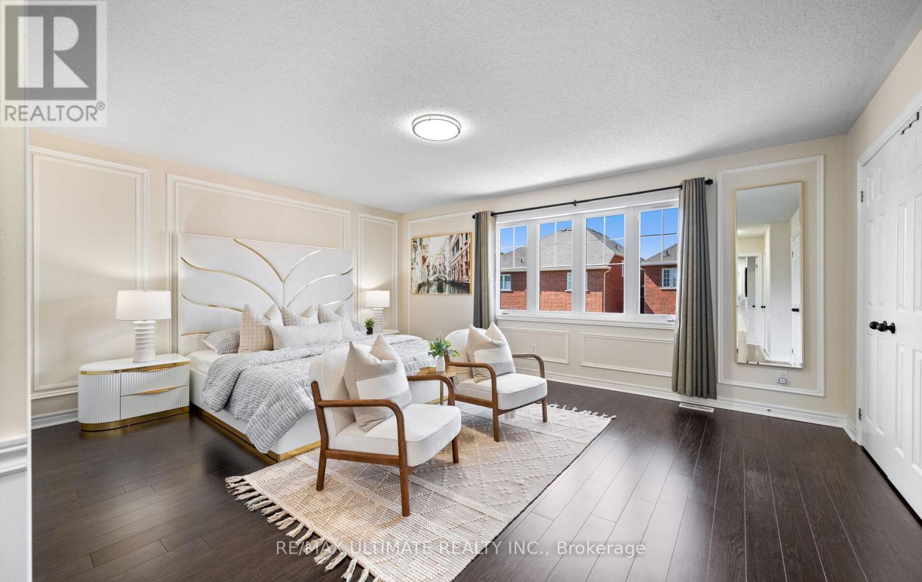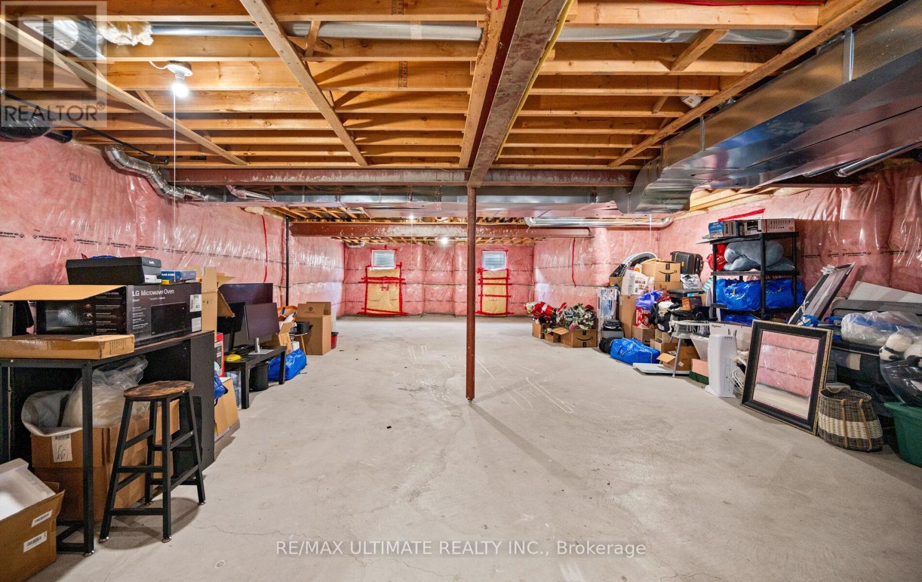113 Sharplin Drive Ajax, Ontario L1Z 0P3
$1,269,000
Exceptional value offered in this Kelvington Model by John Boddy Homes. This is your opportunity to live in one of South East Ajax's most desirable neighborhoods and on one of the best streets! The Kelvington offers a superb 4 bedroom layout with over 2,600 square feet of bright, beautifully designed above grade living space, plus almost 1200sf of unspoiled space in the basement with upgraded high ceilings, large windows and a bathroom rough-in. With over 3700 square feet of total space, this home offers endless room to grow, entertain, and make lifelong memories. Step into a grand entrance with a main floor that is made for gatherings, featuring elegant separate living and dining rooms, a chef-inspired kitchen with quartz counters, walk-in pantry, and black stainless-steel appliances (2022). The kitchen walks out to a professionally landscaped backyard, complete with a smartphone-controlled sprinkler system and exterior pot lights - your private outdoor oasis! Upstairs, escape to your primary retreat with his-and-her closets, stylish wainscoting, and a spa-like 5-piece ensuite. The second floor is also complimented by 3 more generous sized bedrooms with spacious closets. Every detail of this home speaks to quality and comfort with main floor laundry, wainscoting throughout, central vacuum rough-in, Ring security system, no sidewalk (room for up to 4-car parking), and more. The home is also pre-wired for an alarm system. But what truly sets this home apart is the incredible location: just steps to the waterfront trail, parks, beaches, golf, and Lake Ontario. You are also within minutes of the 401, GO Train, schools, and shopping. Plus you have the Dlive entertainment Centre and Porsche car race track close by - so much fun! This is more than a move - its a move up! A rare opportunity to join a warm, family-oriented community and live near nature without giving up convenience. (id:61852)
Property Details
| MLS® Number | E12110765 |
| Property Type | Single Family |
| Community Name | South East |
| AmenitiesNearBy | Schools, Beach |
| CommunityFeatures | Community Centre |
| Features | Carpet Free |
| ParkingSpaceTotal | 6 |
| WaterFrontType | Waterfront |
Building
| BathroomTotal | 3 |
| BedroomsAboveGround | 4 |
| BedroomsTotal | 4 |
| Amenities | Fireplace(s) |
| Appliances | All, Water Treatment |
| BasementDevelopment | Unfinished |
| BasementType | Full (unfinished) |
| ConstructionStyleAttachment | Detached |
| CoolingType | Central Air Conditioning |
| ExteriorFinish | Brick |
| FireplacePresent | Yes |
| FireplaceTotal | 1 |
| FlooringType | Tile, Hardwood |
| FoundationType | Block |
| HalfBathTotal | 1 |
| HeatingFuel | Natural Gas |
| HeatingType | Forced Air |
| StoriesTotal | 2 |
| SizeInterior | 2500 - 3000 Sqft |
| Type | House |
| UtilityWater | Municipal Water |
Parking
| Garage |
Land
| Acreage | No |
| FenceType | Fenced Yard |
| LandAmenities | Schools, Beach |
| LandscapeFeatures | Landscaped, Lawn Sprinkler |
| Sewer | Sanitary Sewer |
| SizeDepth | 111 Ft ,7 In |
| SizeFrontage | 34 Ft ,1 In |
| SizeIrregular | 34.1 X 111.6 Ft |
| SizeTotalText | 34.1 X 111.6 Ft |
Rooms
| Level | Type | Length | Width | Dimensions |
|---|---|---|---|---|
| Second Level | Bedroom 4 | 3.49 m | 3.54 m | 3.49 m x 3.54 m |
| Second Level | Primary Bedroom | 5.32 m | 6.28 m | 5.32 m x 6.28 m |
| Second Level | Bedroom 2 | 4.62 m | 4.1 m | 4.62 m x 4.1 m |
| Second Level | Bedroom 3 | 3.49 m | 3.58 m | 3.49 m x 3.58 m |
| Basement | Other | 2.9 m | 3.03 m | 2.9 m x 3.03 m |
| Basement | Other | 7.33 m | 13.27 m | 7.33 m x 13.27 m |
| Main Level | Foyer | 2.45 m | 4.15 m | 2.45 m x 4.15 m |
| Main Level | Living Room | 6.02 m | 4.71 m | 6.02 m x 4.71 m |
| Main Level | Dining Room | 3.31 m | 3.51 m | 3.31 m x 3.51 m |
| Main Level | Kitchen | 3.36 m | 3.16 m | 3.36 m x 3.16 m |
| Main Level | Eating Area | 4.01 m | 3.55 m | 4.01 m x 3.55 m |
| Main Level | Pantry | 2.66 m | 1.81 m | 2.66 m x 1.81 m |
| Main Level | Laundry Room | 2.15 m | 2.9 m | 2.15 m x 2.9 m |
https://www.realtor.ca/real-estate/28230543/113-sharplin-drive-ajax-south-east-south-east
Interested?
Contact us for more information
Anna Dimitra Georgoussis
Broker
1739 Bayview Ave.
Toronto, Ontario M4G 3C1
Angelo Georgoussis
Salesperson
1739 Bayview Ave.
Toronto, Ontario M4G 3C1
