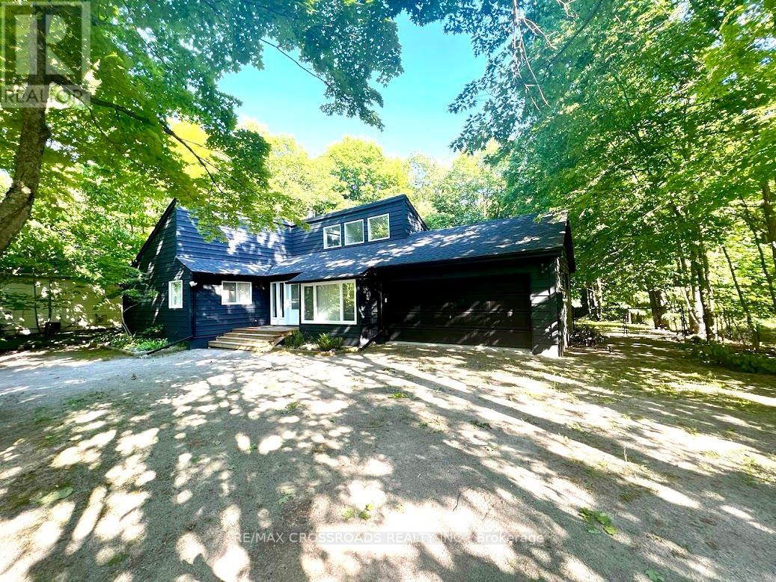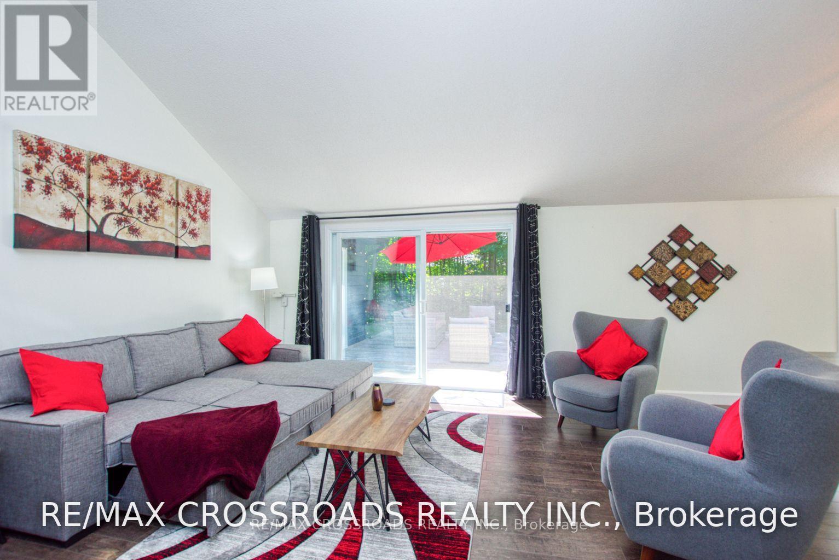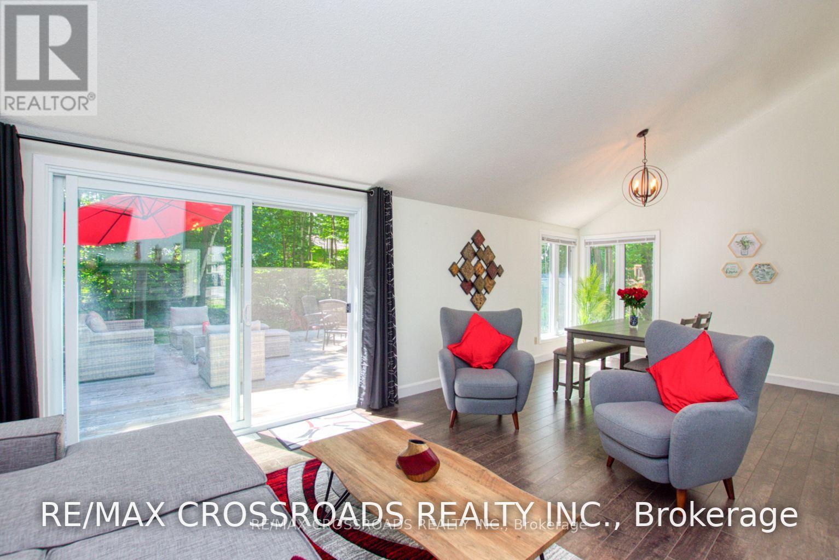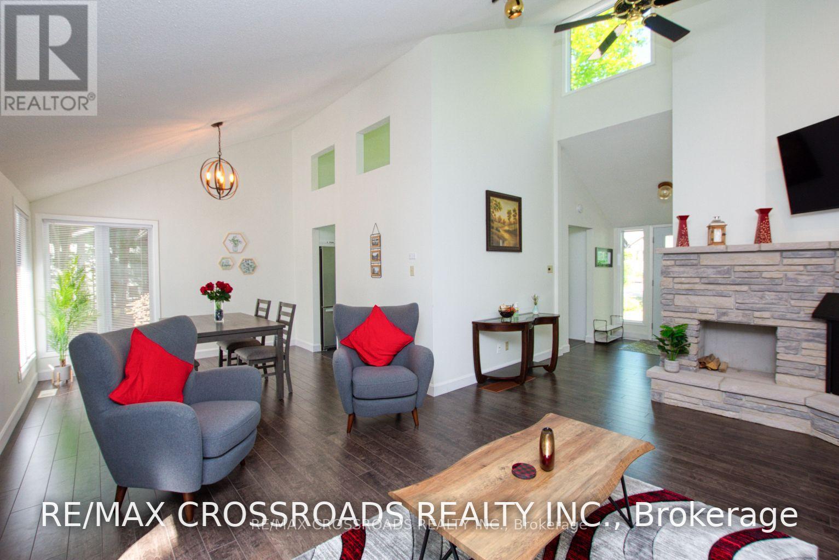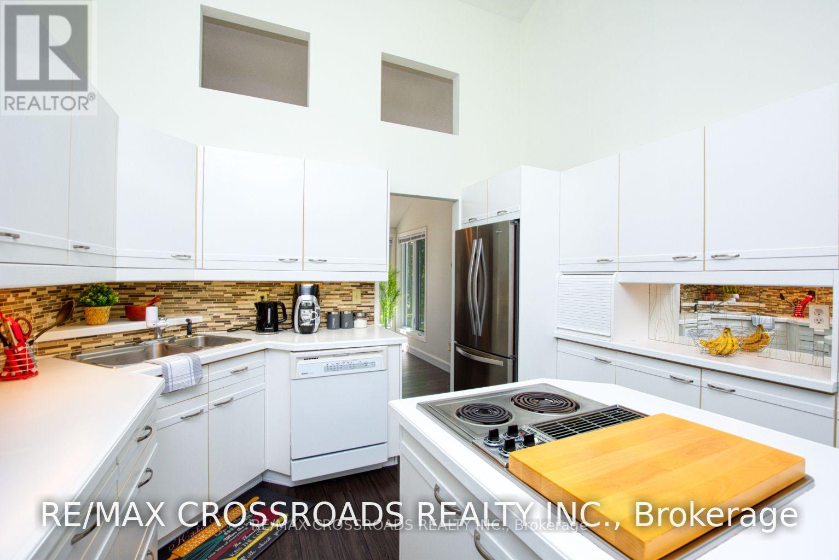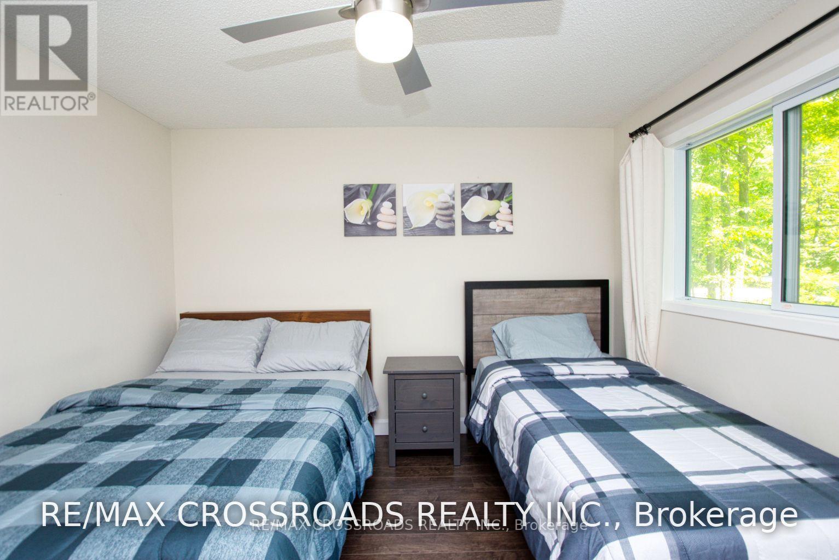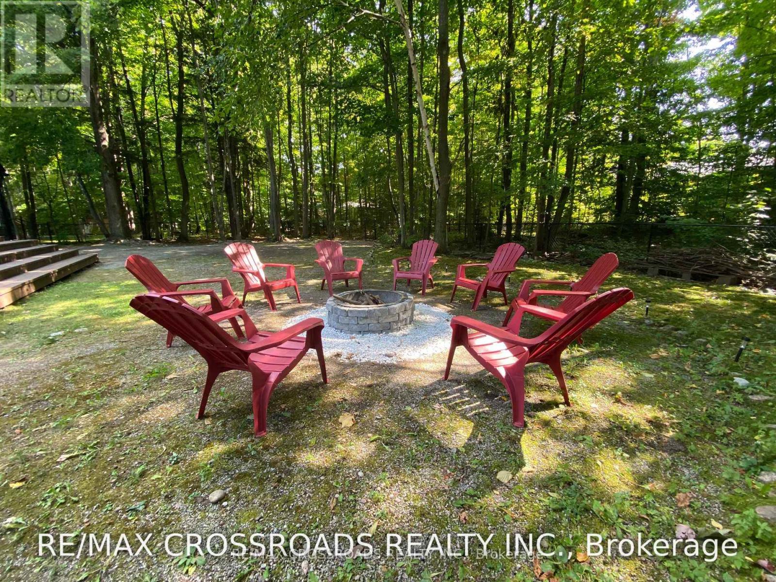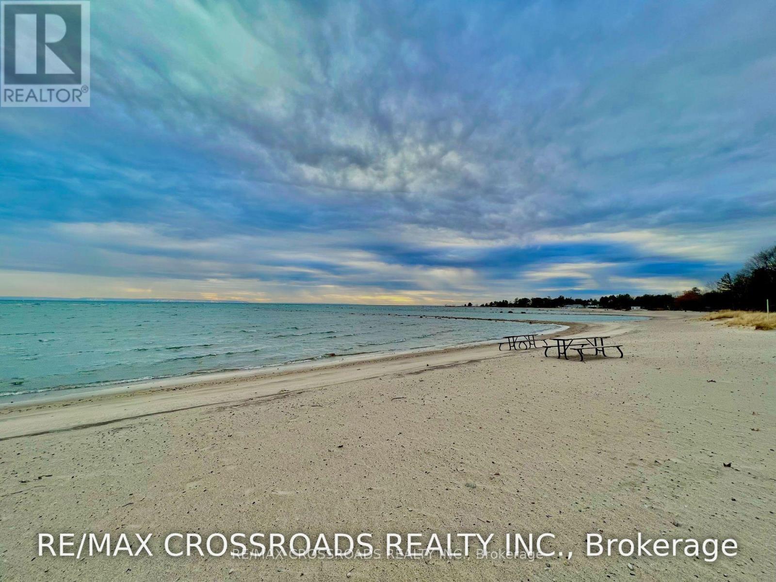78 Forest Circle Tiny, Ontario L9M 0H4
$949,900
MUST SEE!!!, MUST SEE!!!, MUST SEE!!!, Stunning 3 Bed, 3 Bath Ranch Bungalow Steps From Sandy & Crystal Clear Beaches Of Georgian Bay With Beautiful Sunsets! Only A 7 to 10 Min Walk To Multiple Public Beach Access Points! After A Long Day At The Beach Or On The Slopes, Enjoy The Dreammaker Hot Tub Seating 6-7 people & The Stone Fire Pit. Whether You Want A Game Room Or A Place To Relax, Add Your Own Touch To The Sunroom W/ Skylights. From Sunroom, Walkout to New Wood Decks(2024), with BBQ. Huge, Fully-Fenced & Private Backyard. Updated Over Past 10 Years W/ New Composite Decking (2022), New Gazebo(2022), New Hot Tub (2022), New Stone Fire Pit (2022), Exterior Paint, Large Custom Skylights In The Sunroom, Windows, Doors, Energy Efficient Fag Furnace & A/C, Flooring, Updated Bathrooms, Updated Kitchen, Etc. Host Your Family & Friends, Circular Driveway Can Fit 8-10 Cars! Enjoy Walking, Swimming, Kayaking, Also Awenda Provincial Park, Nearby Trails, Snowmobiling, Skiing, Snowboarding, Tubing, Spa, Skating, Snowshoeing, Boating, Ice-Fishing, Golf, Ziplining, Treetop Trekking, Etc. You Must See! About 90 Mins To Gta. (id:61852)
Property Details
| MLS® Number | S12110757 |
| Property Type | Single Family |
| Community Name | Lafontaine |
| AmenitiesNearBy | Beach, Park |
| Features | Wooded Area, Carpet Free |
| ParkingSpaceTotal | 10 |
| Structure | Deck |
Building
| BathroomTotal | 3 |
| BedroomsAboveGround | 3 |
| BedroomsBelowGround | 1 |
| BedroomsTotal | 4 |
| Amenities | Fireplace(s) |
| Appliances | Hot Tub, Oven - Built-in, Dishwasher, Dryer, Water Heater, Microwave, Oven, Stove, Washer, Window Coverings, Refrigerator |
| ArchitecturalStyle | Bungalow |
| BasementType | Crawl Space |
| ConstructionStyleAttachment | Detached |
| CoolingType | Central Air Conditioning |
| ExteriorFinish | Wood |
| FireplacePresent | Yes |
| FlooringType | Laminate |
| FoundationType | Concrete |
| HalfBathTotal | 1 |
| HeatingFuel | Natural Gas |
| HeatingType | Forced Air |
| StoriesTotal | 1 |
| SizeInterior | 1500 - 2000 Sqft |
| Type | House |
| UtilityWater | Municipal Water |
Parking
| Attached Garage | |
| Garage |
Land
| AccessType | Public Road, Year-round Access |
| Acreage | No |
| FenceType | Fenced Yard |
| LandAmenities | Beach, Park |
| Sewer | Septic System |
| SizeDepth | 140 Ft |
| SizeFrontage | 100 Ft |
| SizeIrregular | 100 X 140 Ft |
| SizeTotalText | 100 X 140 Ft |
| ZoningDescription | Res |
Rooms
| Level | Type | Length | Width | Dimensions |
|---|---|---|---|---|
| Main Level | Kitchen | 5.99 m | 3.53 m | 5.99 m x 3.53 m |
| Main Level | Dining Room | 3.53 m | 3.28 m | 3.53 m x 3.28 m |
| Main Level | Living Room | 5.49 m | 4.12 m | 5.49 m x 4.12 m |
| Main Level | Primary Bedroom | 5.89 m | 3.58 m | 5.89 m x 3.58 m |
| Main Level | Bedroom 2 | 4.22 m | 3.45 m | 4.22 m x 3.45 m |
| Main Level | Bedroom 3 | 4.22 m | 3.45 m | 4.22 m x 3.45 m |
| Main Level | Sunroom | 5.84 m | 3.48 m | 5.84 m x 3.48 m |
Utilities
| Cable | Available |
| Electricity | Installed |
https://www.realtor.ca/real-estate/28230556/78-forest-circle-tiny-lafontaine-lafontaine
Interested?
Contact us for more information
Siva Sangarappillai
Broker
312 - 305 Milner Avenue
Toronto, Ontario M1B 3V4
Thamil Suberamaniam
Salesperson
208 - 8901 Woodbine Ave
Markham, Ontario L3R 9Y4
