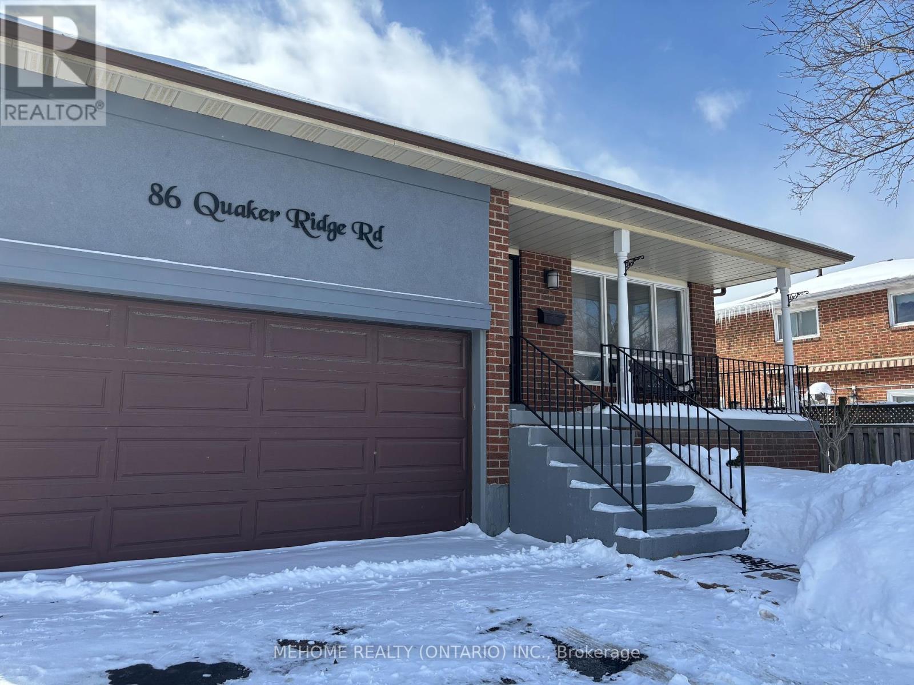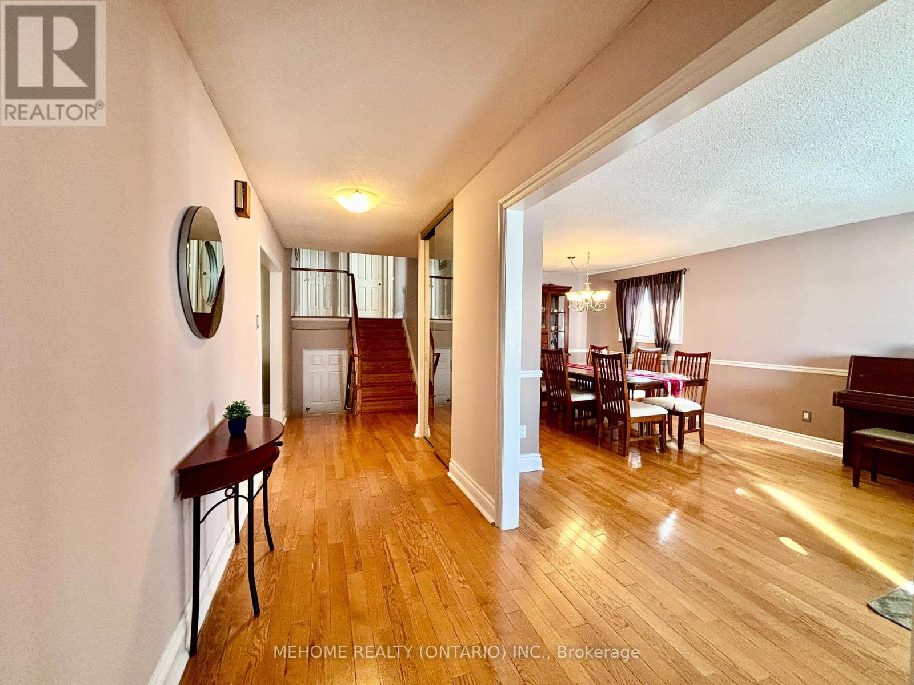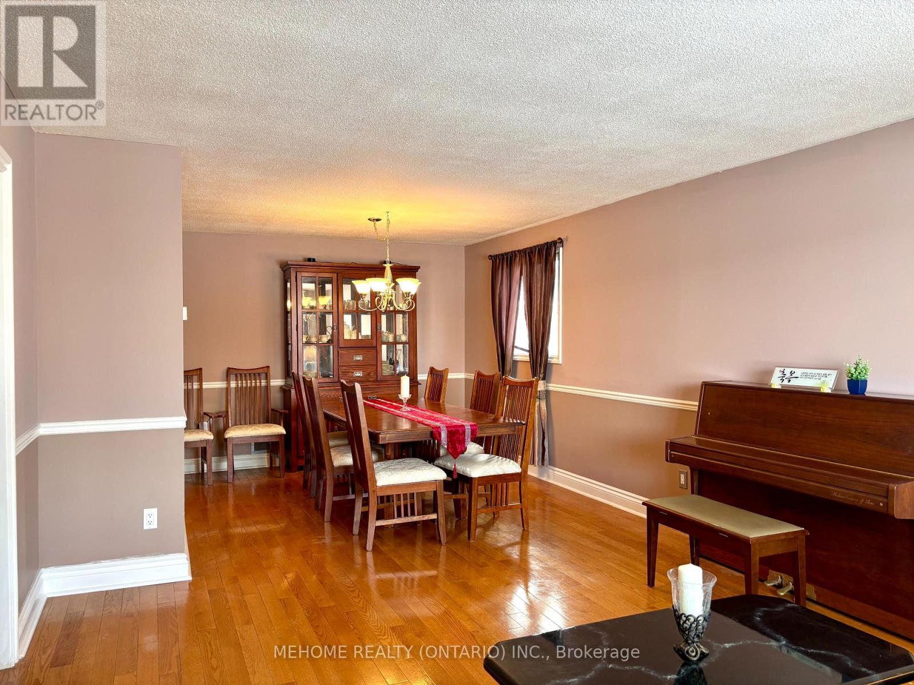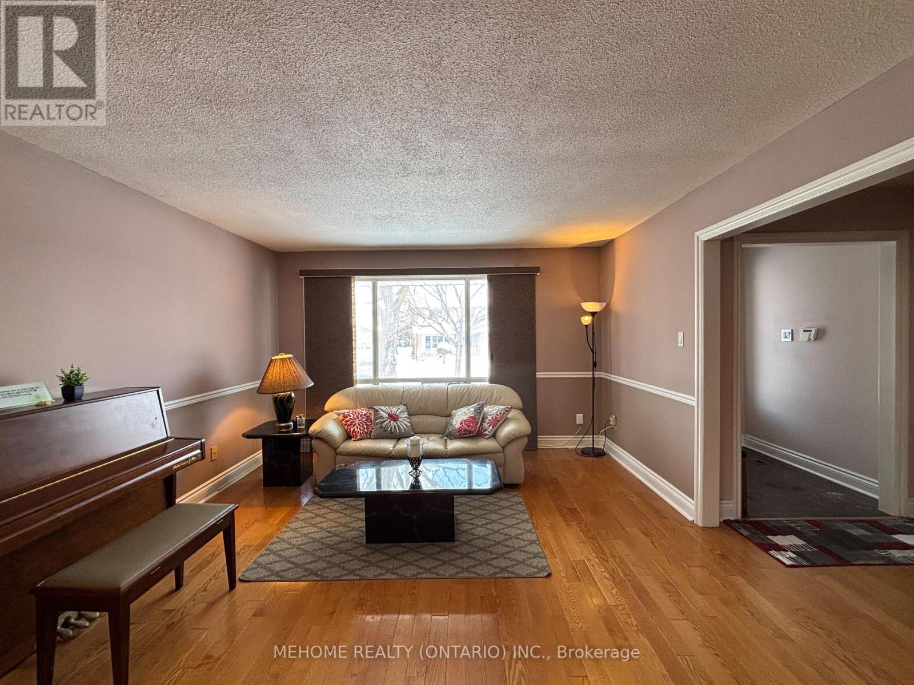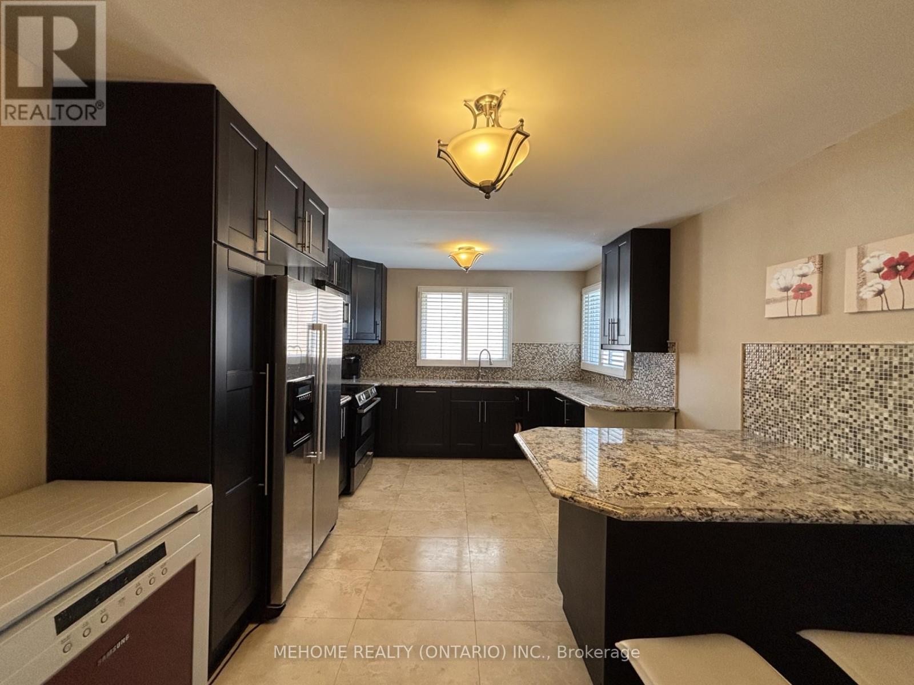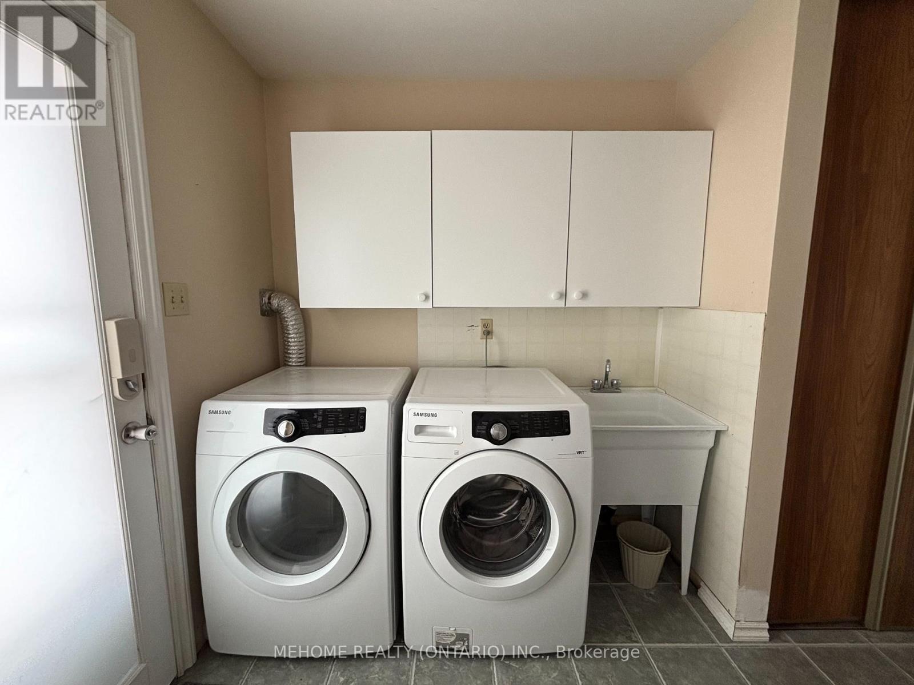86 Quaker Ridge Road Vaughan, Ontario L4K 2E7
$1,439,000
Beautiful spacious and well maintained 5 level back split house in the Glen Shield neighborhood. Family room with walkout to a spacious backyard, suitable for multi families with separate entrance and area with extra bedrooms in lower and basement. The eat in kitchen w/ Stainless steel appliances, ceramic flooring, Mosaic Backsplash, granite countertop. Close to school, parks, public transit and shopping center. New driveway full pavement(2025) Fully renovated upper level bathroom(2025), partially updated lower level bathroom(2024), main and upper level new Paint (2025) High rental income potential makes this property more available to buy (id:61852)
Property Details
| MLS® Number | N11985400 |
| Property Type | Single Family |
| Community Name | Glen Shields |
| Features | Irregular Lot Size |
| ParkingSpaceTotal | 6 |
Building
| BathroomTotal | 4 |
| BedroomsAboveGround | 4 |
| BedroomsBelowGround | 2 |
| BedroomsTotal | 6 |
| Amenities | Fireplace(s) |
| BasementFeatures | Apartment In Basement, Separate Entrance |
| BasementType | N/a |
| ConstructionStyleAttachment | Detached |
| ConstructionStyleSplitLevel | Backsplit |
| CoolingType | Central Air Conditioning, Ventilation System |
| ExteriorFinish | Brick |
| FireplacePresent | Yes |
| FireplaceTotal | 1 |
| FlooringType | Hardwood, Laminate, Ceramic |
| FoundationType | Concrete |
| HalfBathTotal | 2 |
| HeatingFuel | Natural Gas |
| HeatingType | Forced Air |
| SizeInterior | 2000 - 2500 Sqft |
| Type | House |
| UtilityWater | Municipal Water |
Parking
| Attached Garage |
Land
| Acreage | No |
| Sewer | Sanitary Sewer |
| SizeDepth | 100 Ft ,2 In |
| SizeFrontage | 52 Ft ,6 In |
| SizeIrregular | 52.5 X 100.2 Ft ; 106.83ft Left Side X 42.59 Feet |
| SizeTotalText | 52.5 X 100.2 Ft ; 106.83ft Left Side X 42.59 Feet |
Rooms
| Level | Type | Length | Width | Dimensions |
|---|---|---|---|---|
| Basement | Kitchen | 3.2 m | 3.47 m | 3.2 m x 3.47 m |
| Basement | Bedroom 5 | 3.73 m | 2.72 m | 3.73 m x 2.72 m |
| Basement | Bedroom | 5.36 m | 4.39 m | 5.36 m x 4.39 m |
| Lower Level | Bedroom 4 | 3.1 m | 2.75 m | 3.1 m x 2.75 m |
| Lower Level | Family Room | 8.27 m | 3.47 m | 8.27 m x 3.47 m |
| Lower Level | Laundry Room | 3.2 m | 1.83 m | 3.2 m x 1.83 m |
| Main Level | Living Room | 4.48 m | 3.95 m | 4.48 m x 3.95 m |
| Main Level | Dining Room | 3.33 m | 3.95 m | 3.33 m x 3.95 m |
| Main Level | Kitchen | 4.73 m | 3.27 m | 4.73 m x 3.27 m |
| Main Level | Foyer | 5.18 m | 1.62 m | 5.18 m x 1.62 m |
| Upper Level | Primary Bedroom | 4.17 m | 3.67 m | 4.17 m x 3.67 m |
| Upper Level | Bedroom 2 | 3.88 m | 3.06 m | 3.88 m x 3.06 m |
| Upper Level | Bedroom 3 | 2.99 m | 2.75 m | 2.99 m x 2.75 m |
https://www.realtor.ca/real-estate/27945477/86-quaker-ridge-road-vaughan-glen-shields-glen-shields
Interested?
Contact us for more information
James Lee
Salesperson
9120 Leslie St #101
Richmond Hill, Ontario L4B 3J9
