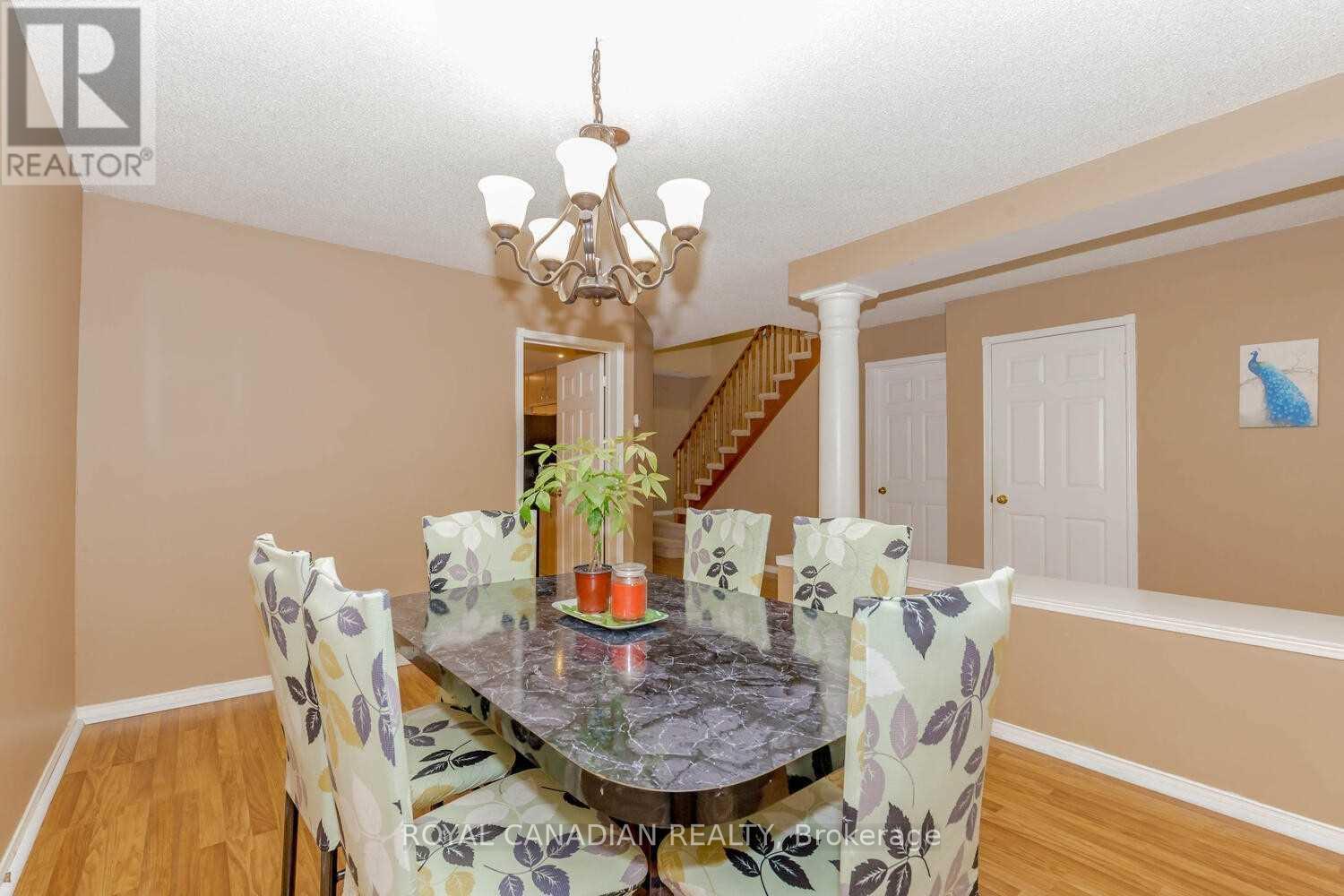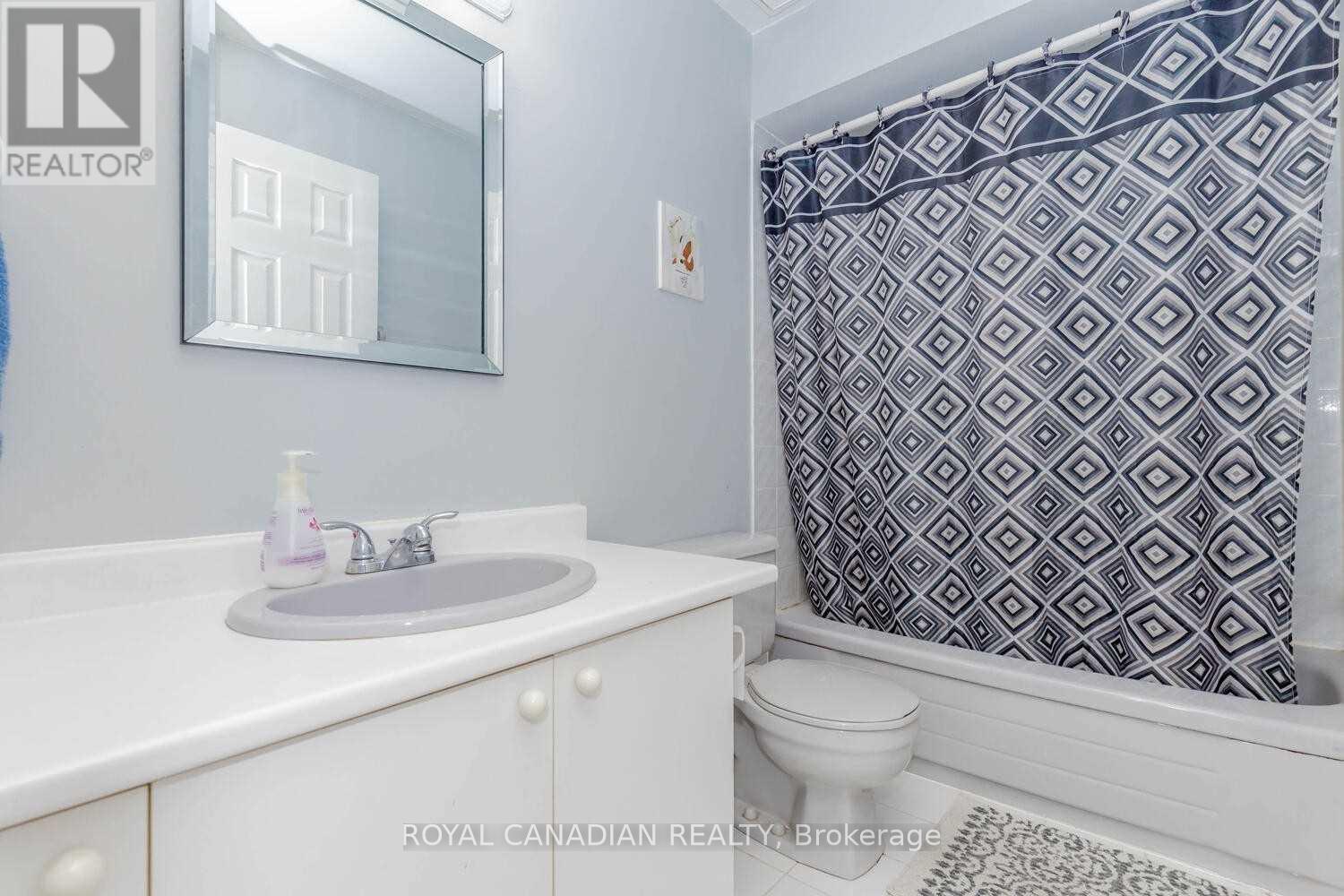56 Edgewater Drive Hamilton, Ontario L8E 4Z3
$3,200 Monthly
Beautiful Large TownHome with approx 2300 sq ft in the premium community, close to the lake front of Stoney Creek. Kitchen W/Granite Countertops with Walkout to Backyard (with Deck), Potlights, Primary Bedroom Offers His And Hers Walk-In Closets, A Sitting Room And Walk Out To A Charming Balcony, 2 Car Indoor Garage, Huge Basement, Close To Lake, Major Amenities & Highway Access. (id:61852)
Property Details
| MLS® Number | X12110543 |
| Property Type | Single Family |
| Neigbourhood | Bayview |
| Community Name | Lakeshore |
| Features | In Suite Laundry |
| ParkingSpaceTotal | 2 |
Building
| BathroomTotal | 3 |
| BedroomsAboveGround | 3 |
| BedroomsTotal | 3 |
| Appliances | Water Heater, Blinds, Dishwasher, Dryer, Stove, Washer, Refrigerator |
| BasementDevelopment | Unfinished |
| BasementType | N/a (unfinished) |
| ConstructionStyleAttachment | Attached |
| CoolingType | Central Air Conditioning |
| ExteriorFinish | Brick |
| FireplacePresent | Yes |
| FoundationType | Concrete |
| HalfBathTotal | 1 |
| HeatingFuel | Natural Gas |
| HeatingType | Forced Air |
| StoriesTotal | 2 |
| Type | Row / Townhouse |
| UtilityWater | Municipal Water |
Parking
| Attached Garage | |
| Garage |
Land
| Acreage | No |
| Sewer | Sanitary Sewer |
| SizeDepth | 115 Ft ,7 In |
| SizeFrontage | 21 Ft ,4 In |
| SizeIrregular | 21.35 X 115.6 Ft |
| SizeTotalText | 21.35 X 115.6 Ft |
Rooms
| Level | Type | Length | Width | Dimensions |
|---|---|---|---|---|
| Second Level | Primary Bedroom | 6.4 m | 4.9 m | 6.4 m x 4.9 m |
| Second Level | Bedroom 2 | 3.5 m | 3.4 m | 3.5 m x 3.4 m |
| Second Level | Bedroom 3 | 3.5 m | 3.4 m | 3.5 m x 3.4 m |
| Main Level | Kitchen | 6.7 m | 3.8 m | 6.7 m x 3.8 m |
| Main Level | Living Room | 6.3 m | 4.9 m | 6.3 m x 4.9 m |
| Main Level | Dining Room | 4.3 m | 3.2 m | 4.3 m x 3.2 m |
https://www.realtor.ca/real-estate/28230156/56-edgewater-drive-hamilton-lakeshore-lakeshore
Interested?
Contact us for more information
Srini Penumadu
Salesperson
2896 Slough St Unit #1
Mississauga, Ontario L4T 1G3
















