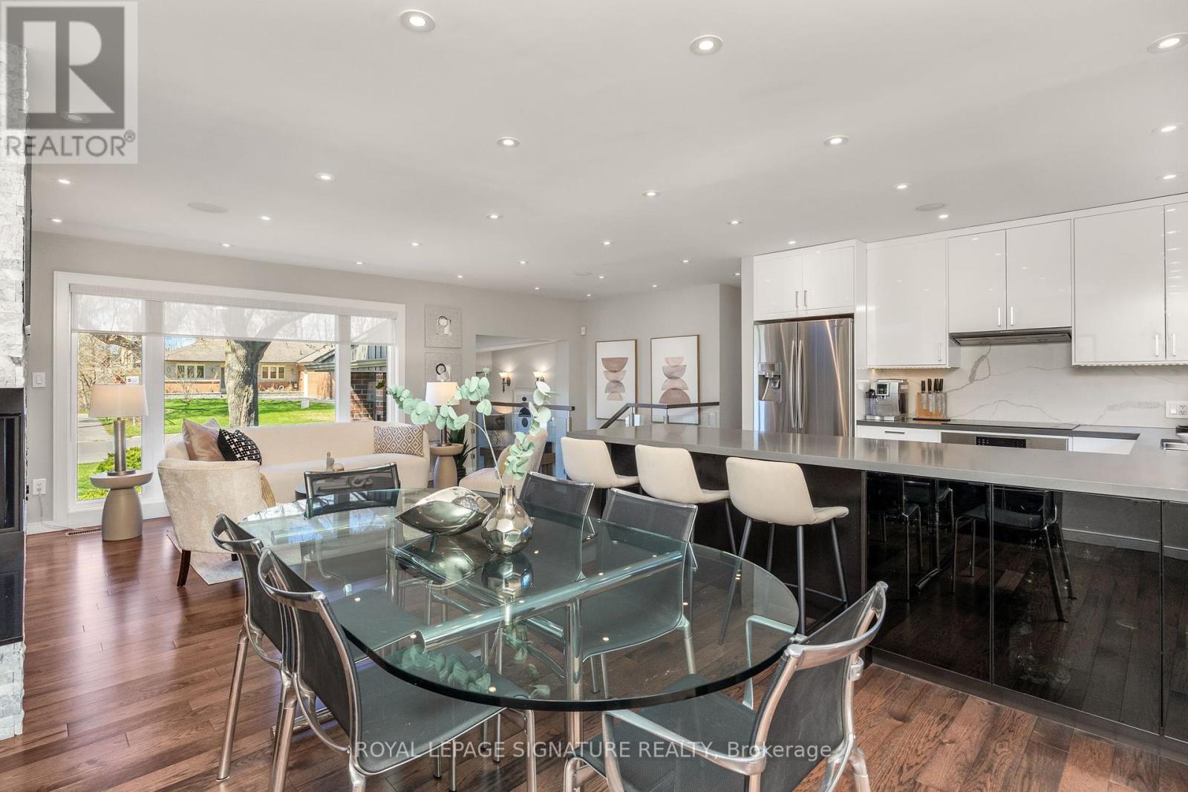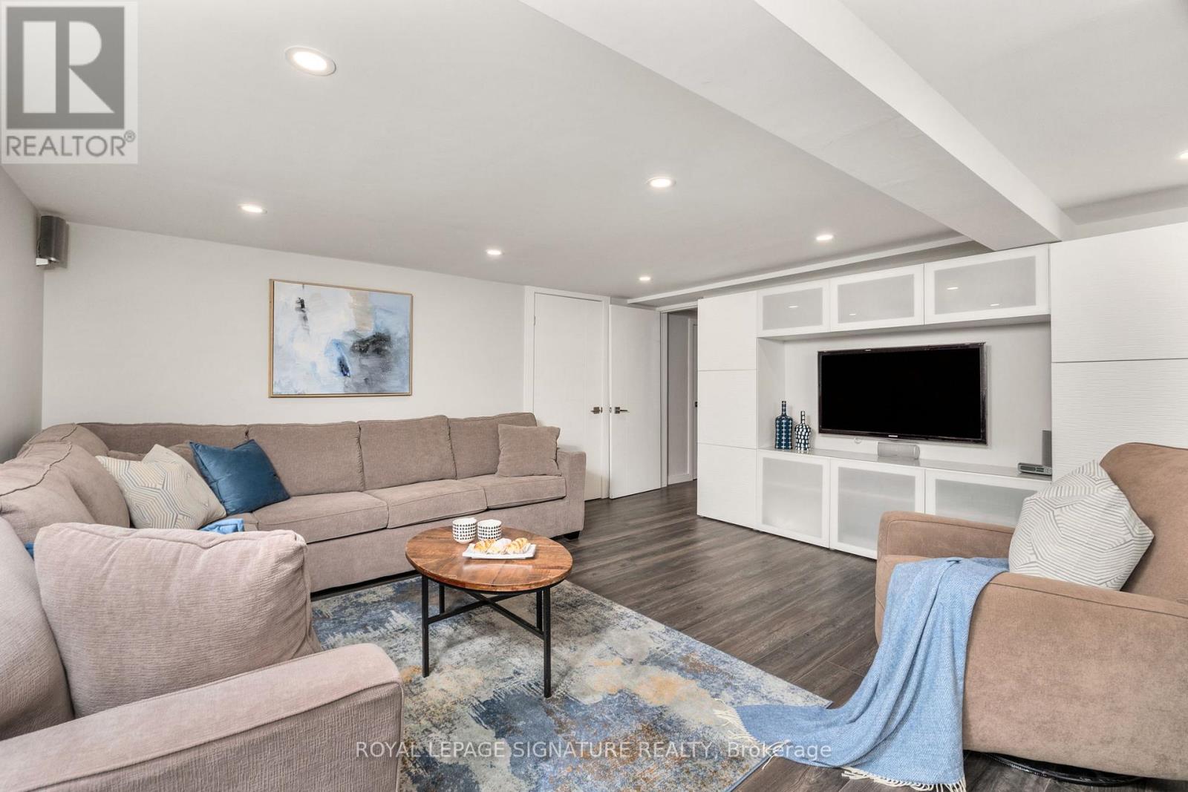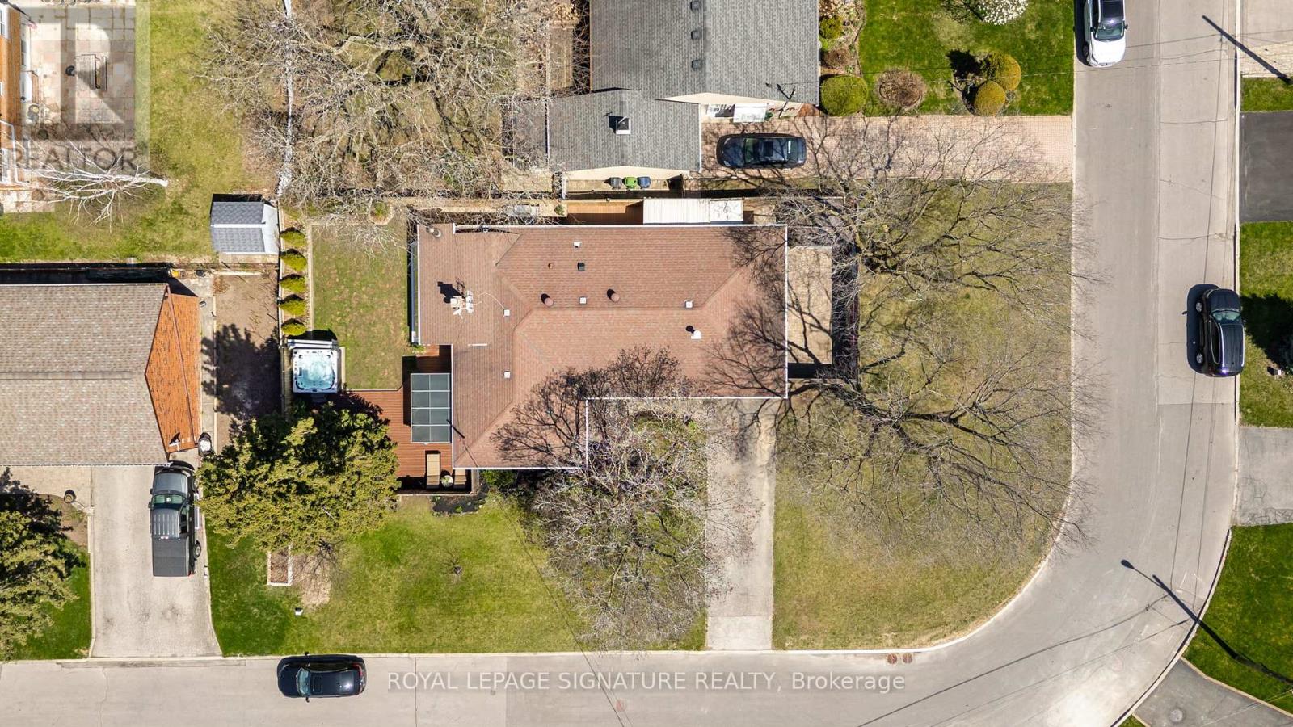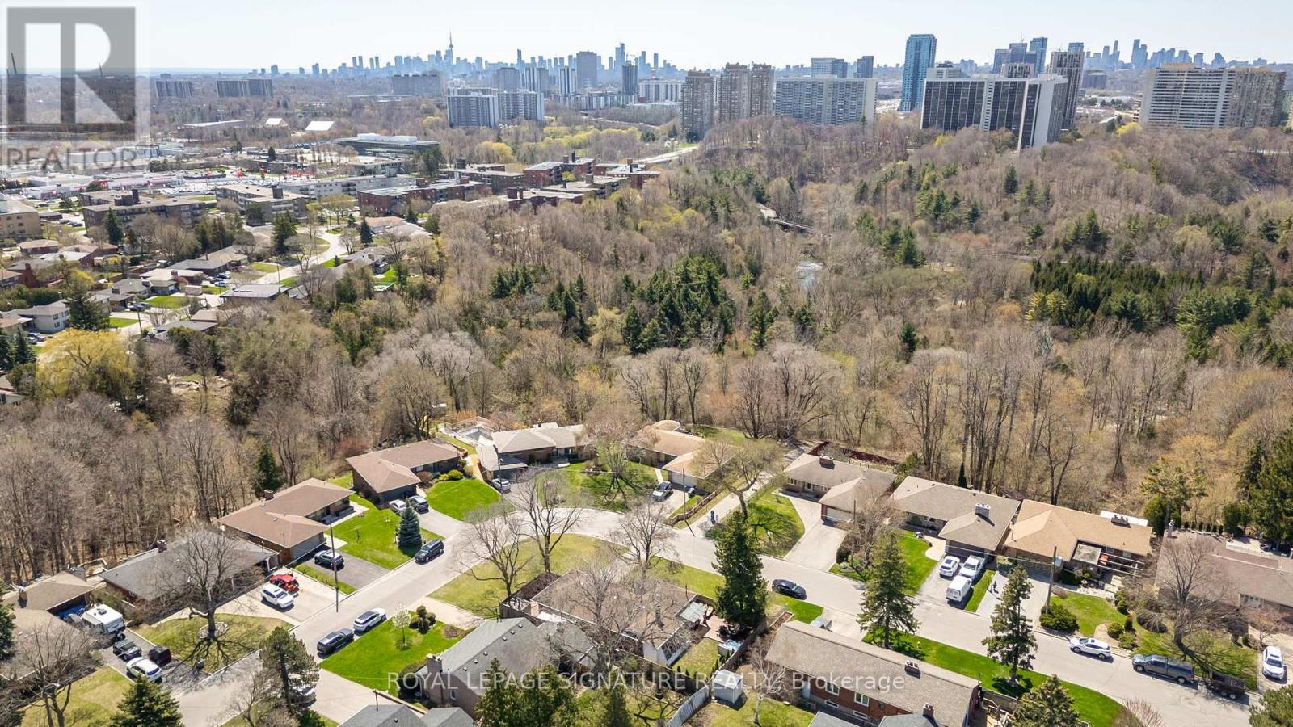30 Pitcairn Crescent Toronto, Ontario M4A 1P4
$1,689,000
Introducing 30 Pitcairn Crescent! A beautifully renovated raised bungalow nestled in Victoria Village, on a highly sought-after crescent where only three homes have been offered for sale in the past seven years! This property delivers a rare combination of urban convenience and unbeatable access to nature - just cross the street to enjoy a morning walk or bike ride along the East Don Trail. Youll feel miles away from the city, while being just minutes from your favourite cafés and restaurants at Shops at Don Mills. In addition to three bedrooms on the main floor, the third bedroom (currently used as a piano room), opens into a bright, beautiful sunroom- the hidden gem of this home. Whether you're seeking a peaceful home office or a creative studio, this light-filled space complemented by a cozy wood burning fireplace is ready to match your lifestyle. Discover thoughtful upgrades throughout, including a durable roof with high-quality architectural shingles, Lennox multi-stage furnace & A/C (2014), remote-controlled central vacuum, and enhanced soundproofing between the fully renovated upper (2017) and lower levels (2020). The home is also wired with internet and antenna ports in every room, ensuring seamless connectivity. The fully finished lower level offers two large rooms with plenty of flexibility so you can create a private bedroom suite, home gym, or quiet guest room, complemented by a full bathroom, a generous laundry, and a cold room. This home checks all the boxes and offers room for everyone to carve out their own corner of comfort. The only question is: how quickly can you make it yours? (id:61852)
Property Details
| MLS® Number | C12110728 |
| Property Type | Single Family |
| Neigbourhood | North York |
| Community Name | Victoria Village |
| AmenitiesNearBy | Park, Public Transit, Schools |
| EquipmentType | Water Heater - Gas |
| Features | Conservation/green Belt, Carpet Free, Gazebo |
| ParkingSpaceTotal | 3 |
| RentalEquipmentType | Water Heater - Gas |
| Structure | Deck, Shed |
Building
| BathroomTotal | 3 |
| BedroomsAboveGround | 3 |
| BedroomsBelowGround | 2 |
| BedroomsTotal | 5 |
| Amenities | Fireplace(s) |
| Appliances | Hot Tub, Garage Door Opener Remote(s), Central Vacuum, Cooktop, Dishwasher, Dryer, Freezer, Microwave, Hood Fan, Washer, Whirlpool, Refrigerator |
| ArchitecturalStyle | Raised Bungalow |
| BasementDevelopment | Finished |
| BasementType | N/a (finished) |
| ConstructionStyleAttachment | Detached |
| CoolingType | Central Air Conditioning |
| ExteriorFinish | Brick |
| FireplacePresent | Yes |
| FireplaceTotal | 2 |
| FlooringType | Hardwood, Ceramic |
| FoundationType | Unknown |
| HalfBathTotal | 1 |
| HeatingFuel | Natural Gas |
| HeatingType | Forced Air |
| StoriesTotal | 1 |
| SizeInterior | 1100 - 1500 Sqft |
| Type | House |
| UtilityWater | Municipal Water |
Parking
| Garage |
Land
| Acreage | No |
| FenceType | Fenced Yard |
| LandAmenities | Park, Public Transit, Schools |
| Sewer | Sanitary Sewer |
| SizeDepth | 120 Ft |
| SizeFrontage | 61 Ft ,8 In |
| SizeIrregular | 61.7 X 120 Ft |
| SizeTotalText | 61.7 X 120 Ft |
Rooms
| Level | Type | Length | Width | Dimensions |
|---|---|---|---|---|
| Basement | Bedroom 4 | 7.09 m | 4.85 m | 7.09 m x 4.85 m |
| Basement | Bedroom 5 | 5.97 m | 5.03 m | 5.97 m x 5.03 m |
| Main Level | Living Room | 4.83 m | 3.56 m | 4.83 m x 3.56 m |
| Main Level | Dining Room | 3.53 m | 3.28 m | 3.53 m x 3.28 m |
| Main Level | Kitchen | 3.53 m | 2.95 m | 3.53 m x 2.95 m |
| Main Level | Primary Bedroom | 5.03 m | 3.38 m | 5.03 m x 3.38 m |
| Main Level | Bedroom 2 | 3.02 m | 2.74 m | 3.02 m x 2.74 m |
| Main Level | Bedroom 3 | 3.02 m | 3.43 m | 3.02 m x 3.43 m |
| Main Level | Sunroom | 5.46 m | 3.18 m | 5.46 m x 3.18 m |
Interested?
Contact us for more information
Dani Dumitras
Salesperson
8 Sampson Mews Suite 201 The Shops At Don Mills
Toronto, Ontario M3C 0H5
Marco Miskciyan
Salesperson
8 Sampson Mews Suite 201 The Shops At Don Mills
Toronto, Ontario M3C 0H5




































