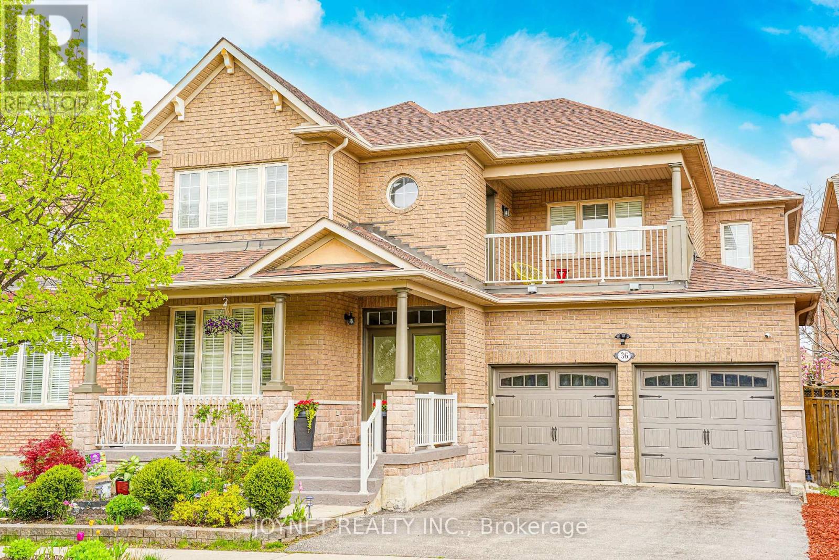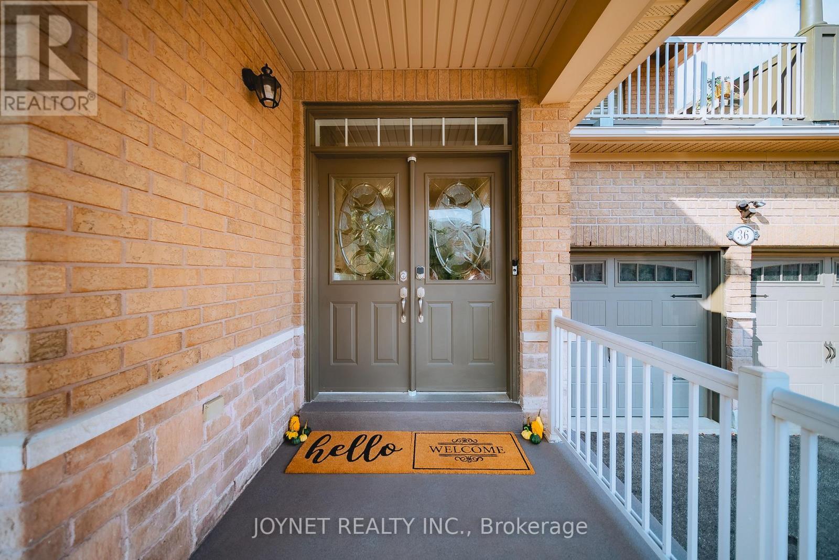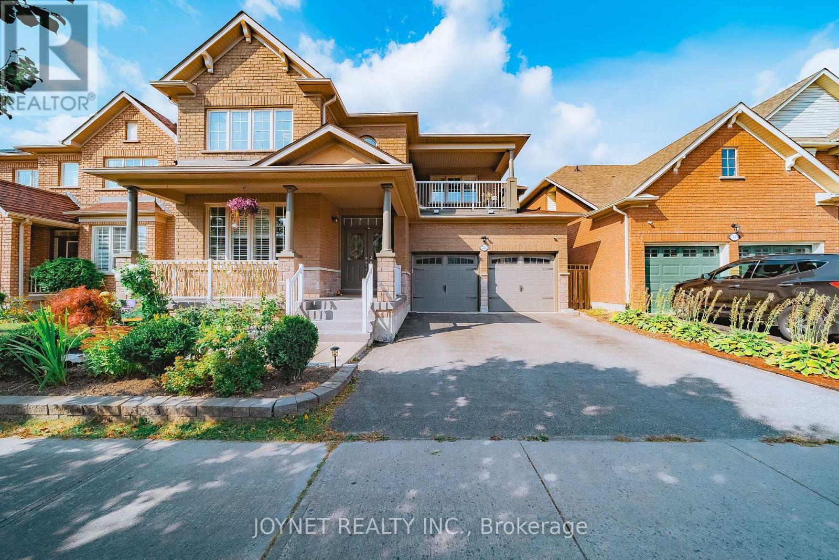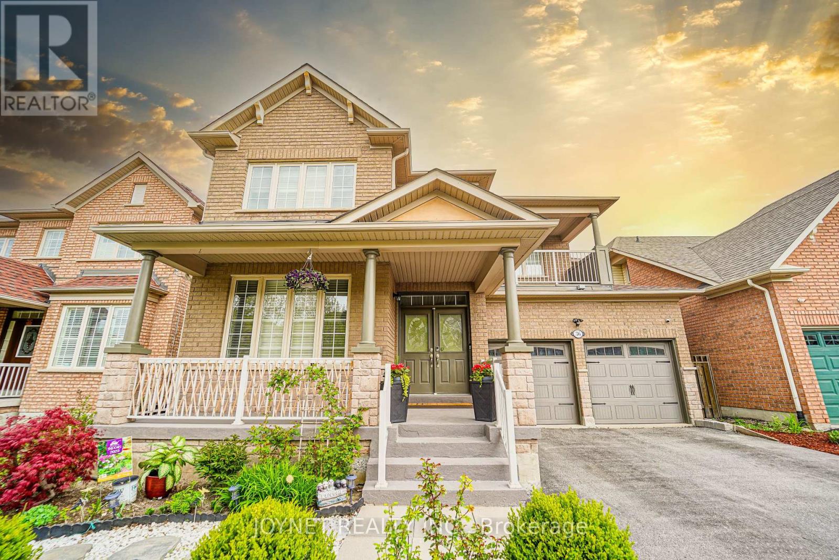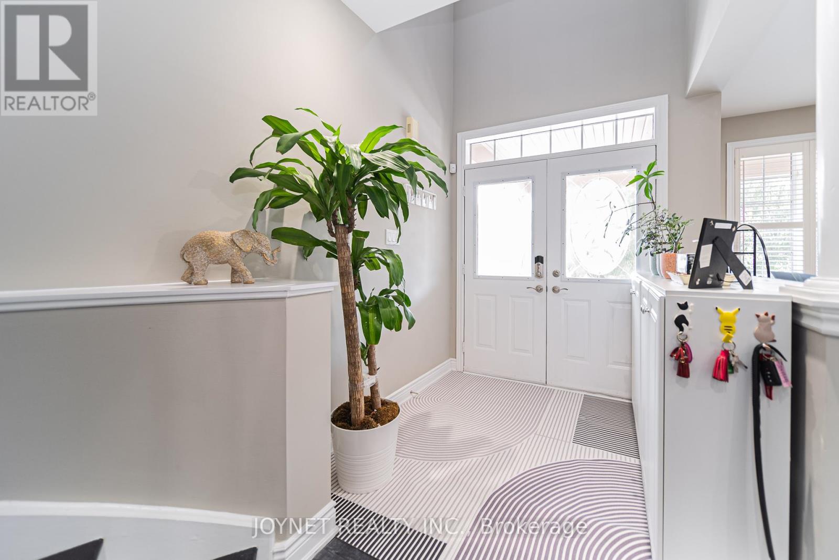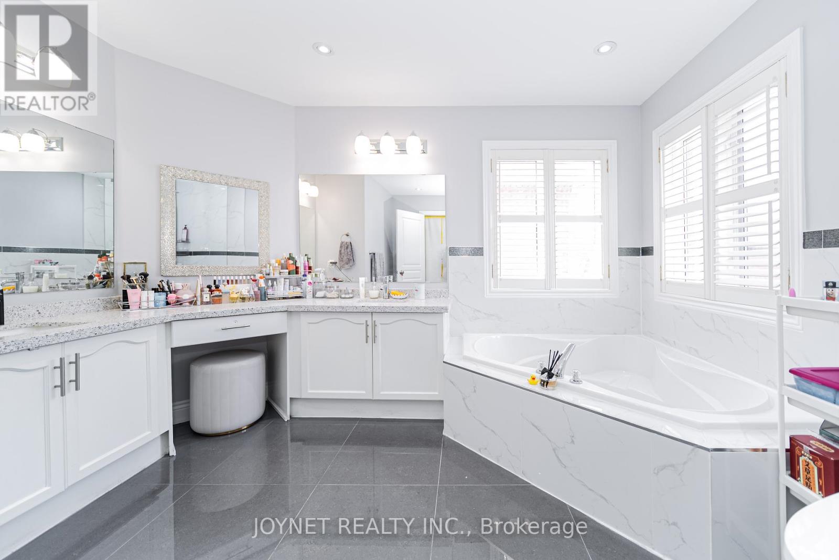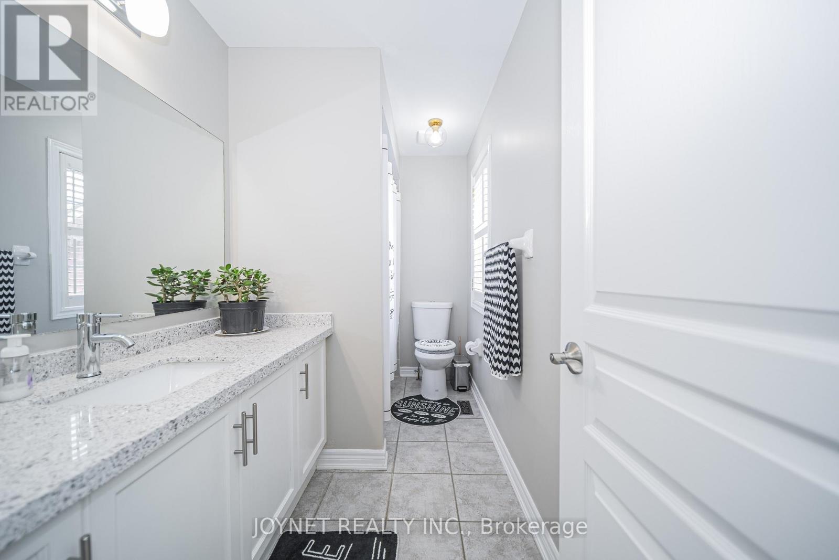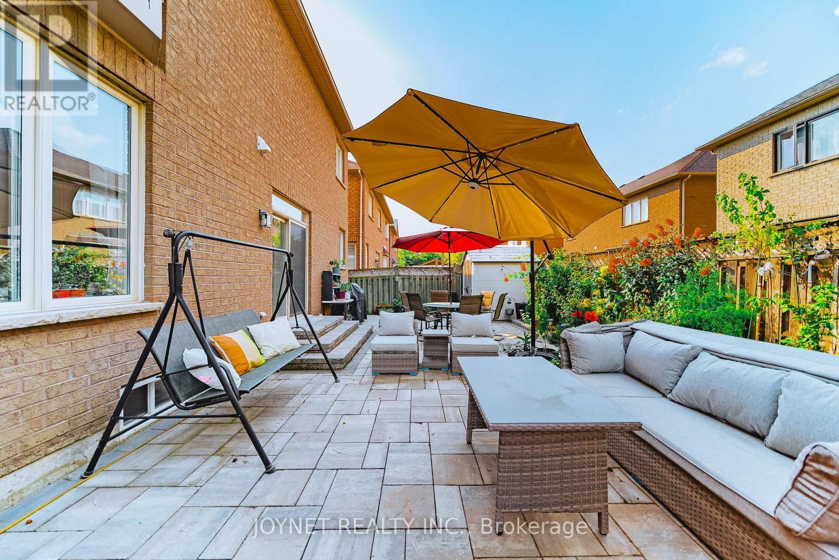36 Newbridge Avenue N Richmond Hill, Ontario L4E 3Z9
$1,858,000
A-MUST-SEE Stunning 4+2 Brs 5 Baths 2 Garage DetachedHome in Oak Ridges Community! About 4000sq ft Total Living Space & $$$ Upgrades. 9' Ceiling on G/F. Smooth Ceiling & Pot-lights Thru-out. Huge Master br with Upgraded Bay Window & His/Her Closets and 5pc Modern Washroom. 4 Large and Spacious Brs with 3 Baths & Large Balcony. Amazing Custom Designed Light-Industrial Style Bsmt with 2 Huge Brs & FULL Kitchen& Bath which will FIT All YOUR NEEDS! Possible Separate Entrance & Rough-in 2nd laundry on G/F. Enjoy the Beautiful Front and Backyard Gardens with Professional Interlock & Shed & 60+ varieties of Per-annualTrees, Stubs & Flowers(Incl DA Roses). Close to Public Transit, Schools,Library & community centre, Parks & Trails & Famous Lakes, Shops & Groceries, Gym & Restaurants, golf clubs. There Are MUCH MORE for You to Discover and Improve. This Is The Home You Will Love and Won't Want To Miss Out! (id:61852)
Property Details
| MLS® Number | N12110295 |
| Property Type | Single Family |
| Community Name | Oak Ridges |
| ParkingSpaceTotal | 5 |
Building
| BathroomTotal | 5 |
| BedroomsAboveGround | 4 |
| BedroomsBelowGround | 2 |
| BedroomsTotal | 6 |
| Appliances | Central Vacuum, Dishwasher, Dryer, Microwave, Alarm System, Stove, Washer, Water Softener, Refrigerator |
| BasementDevelopment | Finished |
| BasementType | Full (finished) |
| ConstructionStyleAttachment | Detached |
| CoolingType | Central Air Conditioning |
| ExteriorFinish | Brick |
| FireplacePresent | Yes |
| FlooringType | Ceramic, Hardwood |
| HalfBathTotal | 1 |
| HeatingFuel | Natural Gas |
| HeatingType | Forced Air |
| StoriesTotal | 2 |
| SizeInterior | 2500 - 3000 Sqft |
| Type | House |
| UtilityWater | Municipal Water |
Parking
| Attached Garage | |
| Garage |
Land
| Acreage | No |
| Sewer | Sanitary Sewer |
| SizeDepth | 83 Ft |
| SizeFrontage | 45 Ft |
| SizeIrregular | 45 X 83 Ft |
| SizeTotalText | 45 X 83 Ft |
Rooms
| Level | Type | Length | Width | Dimensions |
|---|---|---|---|---|
| Second Level | Primary Bedroom | 7.59 m | 3.93 m | 7.59 m x 3.93 m |
| Second Level | Bedroom 2 | 3.38 m | 3.07 m | 3.38 m x 3.07 m |
| Second Level | Bedroom 3 | 3.81 m | 3.43 m | 3.81 m x 3.43 m |
| Second Level | Bedroom 4 | 3.84 m | 3.48 m | 3.84 m x 3.48 m |
| Basement | Bedroom 5 | 4.35 m | 3.55 m | 4.35 m x 3.55 m |
| Basement | Bedroom | 6.6 m | 3.6 m | 6.6 m x 3.6 m |
| Basement | Kitchen | 5.45 m | 3.8 m | 5.45 m x 3.8 m |
| Main Level | Kitchen | 6.02 m | 3.58 m | 6.02 m x 3.58 m |
| Main Level | Eating Area | 6.02 m | 3.58 m | 6.02 m x 3.58 m |
| Main Level | Family Room | 5.26 m | 4.22 m | 5.26 m x 4.22 m |
| Main Level | Living Room | 4.39 m | 3.4 m | 4.39 m x 3.4 m |
| Main Level | Dining Room | 3.6 m | 3.35 m | 3.6 m x 3.35 m |
Interested?
Contact us for more information
Melody Jiang
Salesperson
421 Bentley St #9
Markham, Ontario L3R 9T2
