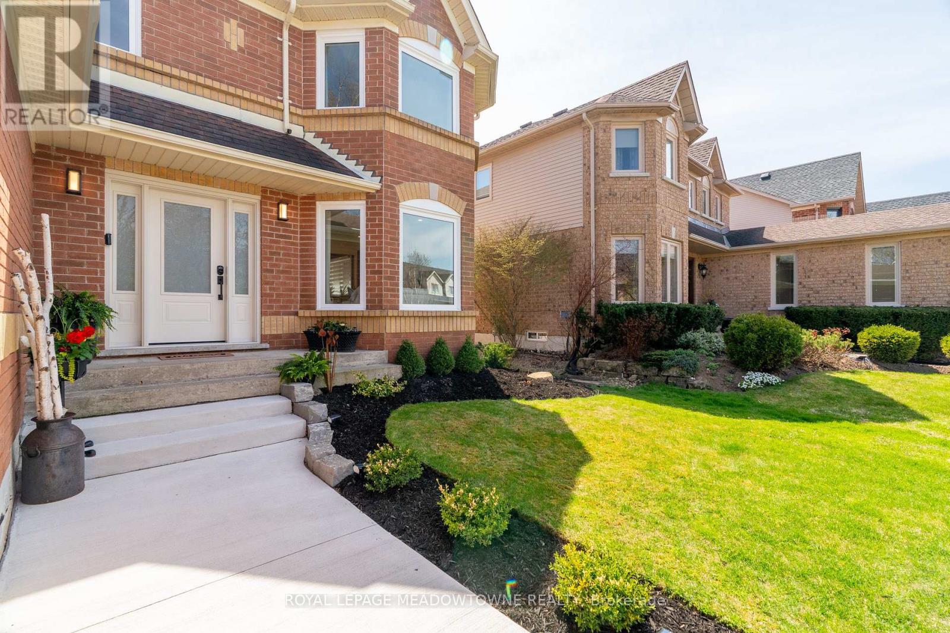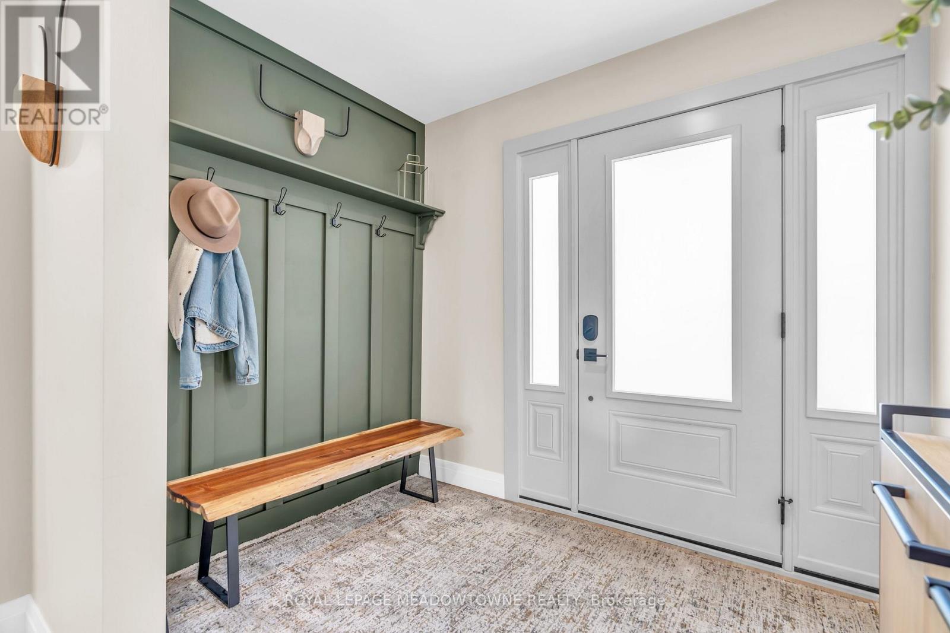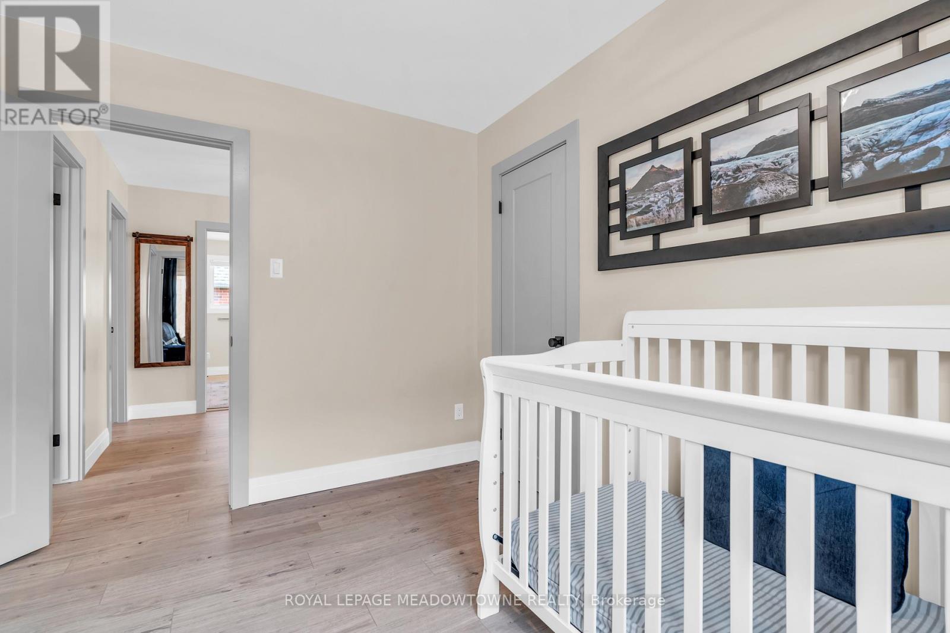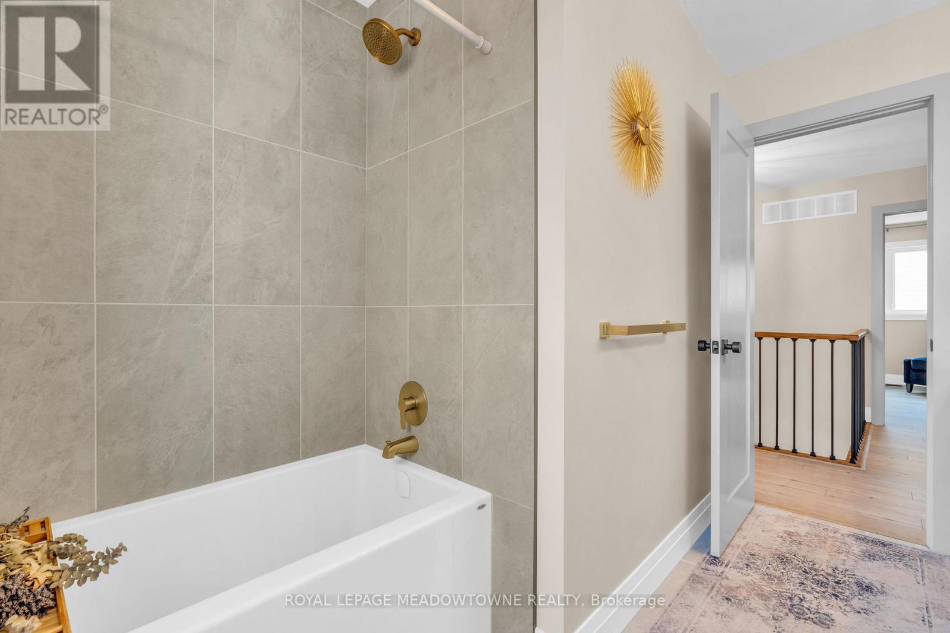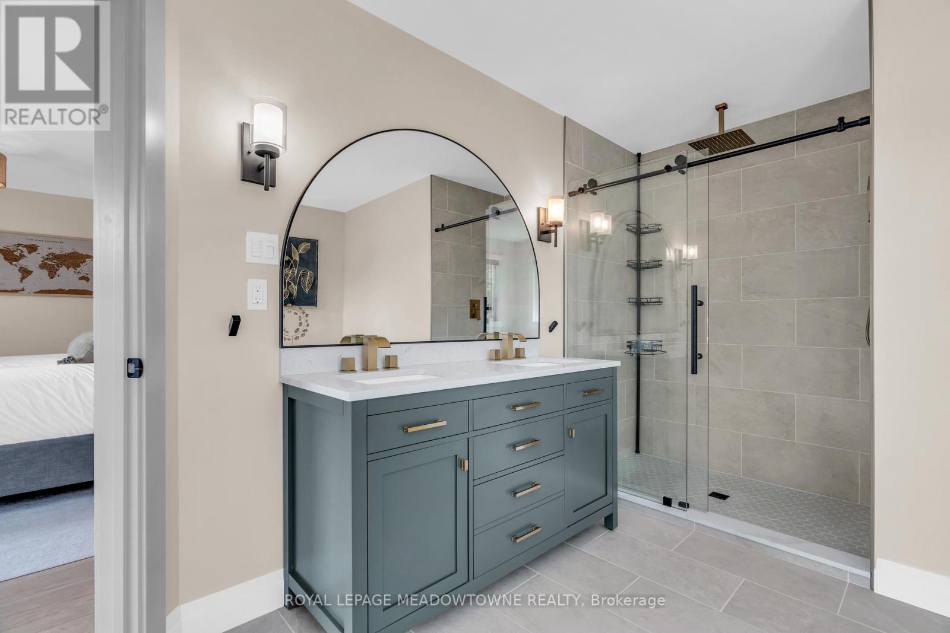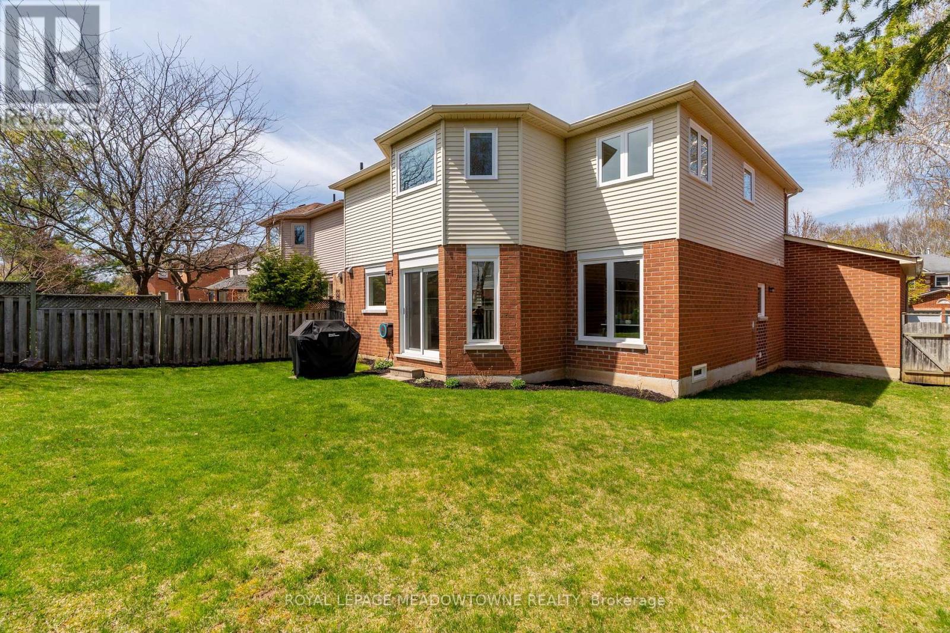55 Forestview Drive Cambridge, Ontario N1T 1V1
$1,229,000
Welcome to a residence where sophistication meets family living. Perfectly situated on a quiet, family-friendly street with effortless access to the 401 and walkable to excellent schools, this meticulously redesigned home offers an unparalleled lifestyle. An inviting open-concept layout showcases a serene earthy palette, expansive new windows and doors, flat ceilings, designer lighting, and seamless flooring blending contemporary refinement with natural warmth. The custom chef-inspired kitchen, anchored by an oversized island, offers abundant storage and the perfect setting for both lively gatherings and intimate dinners. Appliances were updated in 2023, ensuring a move-in ready experience. The main floor features a beautifully appointed bathroom and a thoughtfully designed laundry room, both crafted to elevate daily living. Upstairs, two elegant new bathrooms complement four generously sized bedrooms, including a luxurious primary suite with a spa-like ensuite and an expansive walk-in closet. The lower level, with a rough-in for a future bathroom, presents endless opportunities to create an entertainment lounge, fitness studio, or private retreat. Outside, a tranquil backyard sanctuary awaits, with soft ambient lighting that transforms the property into an evening masterpiece of warmth and serenity. Designed as a forever home, this extraordinary property is now ready for the next chapter. (id:61852)
Open House
This property has open houses!
2:00 pm
Ends at:4:00 pm
Property Details
| MLS® Number | X12110475 |
| Property Type | Single Family |
| EquipmentType | Water Heater |
| Features | Carpet Free |
| ParkingSpaceTotal | 4 |
| RentalEquipmentType | Water Heater |
Building
| BathroomTotal | 3 |
| BedroomsAboveGround | 4 |
| BedroomsTotal | 4 |
| Age | 31 To 50 Years |
| Appliances | Water Heater, Water Softener |
| BasementType | Full |
| ConstructionStyleAttachment | Detached |
| CoolingType | Central Air Conditioning |
| ExteriorFinish | Brick, Aluminum Siding |
| FlooringType | Laminate |
| FoundationType | Poured Concrete |
| HalfBathTotal | 1 |
| HeatingFuel | Natural Gas |
| HeatingType | Forced Air |
| StoriesTotal | 2 |
| SizeInterior | 2000 - 2500 Sqft |
| Type | House |
| UtilityWater | Municipal Water |
Parking
| Attached Garage | |
| Garage |
Land
| Acreage | No |
| FenceType | Fenced Yard |
| Sewer | Sanitary Sewer |
| SizeDepth | 111 Ft ,7 In |
| SizeFrontage | 50 Ft ,1 In |
| SizeIrregular | 50.1 X 111.6 Ft |
| SizeTotalText | 50.1 X 111.6 Ft |
| ZoningDescription | R4 |
Rooms
| Level | Type | Length | Width | Dimensions |
|---|---|---|---|---|
| Second Level | Primary Bedroom | 7 m | 3.75 m | 7 m x 3.75 m |
| Second Level | Bedroom 2 | 3 m | 4.37 m | 3 m x 4.37 m |
| Second Level | Bedroom 3 | 3.21 m | 4.43 m | 3.21 m x 4.43 m |
| Second Level | Bedroom 4 | 3.26 m | 3.01 m | 3.26 m x 3.01 m |
| Ground Level | Laundry Room | 3.41 m | 1.74 m | 3.41 m x 1.74 m |
| Ground Level | Family Room | 5.15 m | 3.35 m | 5.15 m x 3.35 m |
| Ground Level | Eating Area | 4.25 m | 3.64 m | 4.25 m x 3.64 m |
| Ground Level | Kitchen | 6.61 m | 3.09 m | 6.61 m x 3.09 m |
| Ground Level | Living Room | 4.64 m | 3.11 m | 4.64 m x 3.11 m |
Utilities
| Cable | Installed |
| Sewer | Installed |
https://www.realtor.ca/real-estate/28229912/55-forestview-drive-cambridge
Interested?
Contact us for more information
Leslee Davis
Salesperson
324 Guelph Street Suite 12
Georgetown, Ontario L7G 4B5


