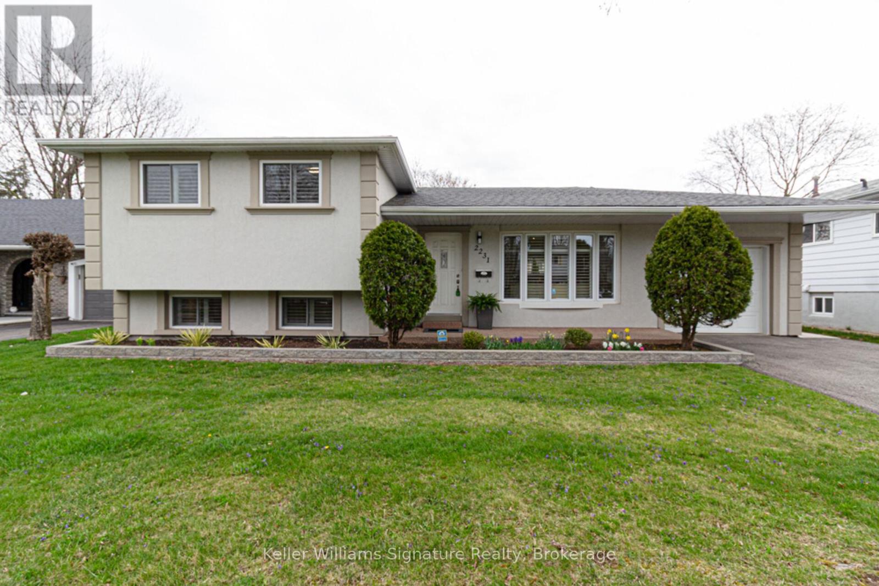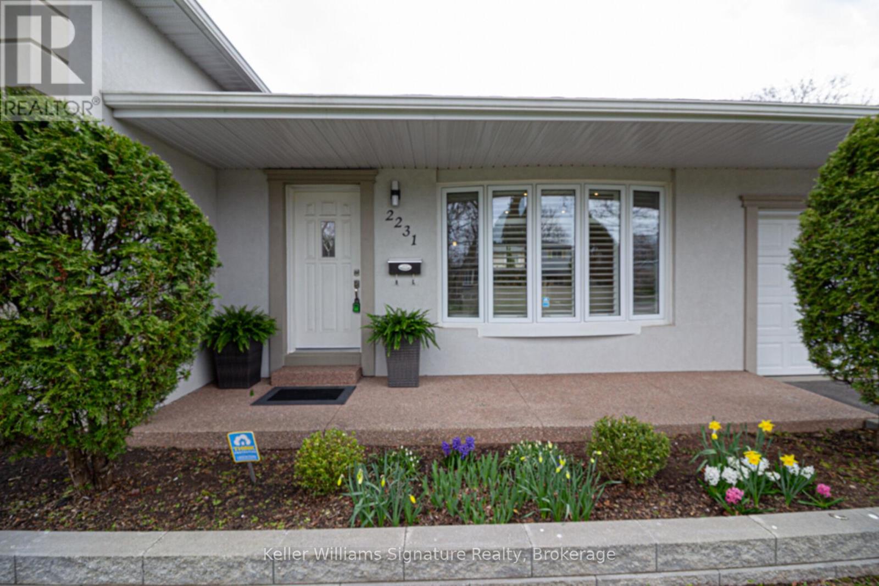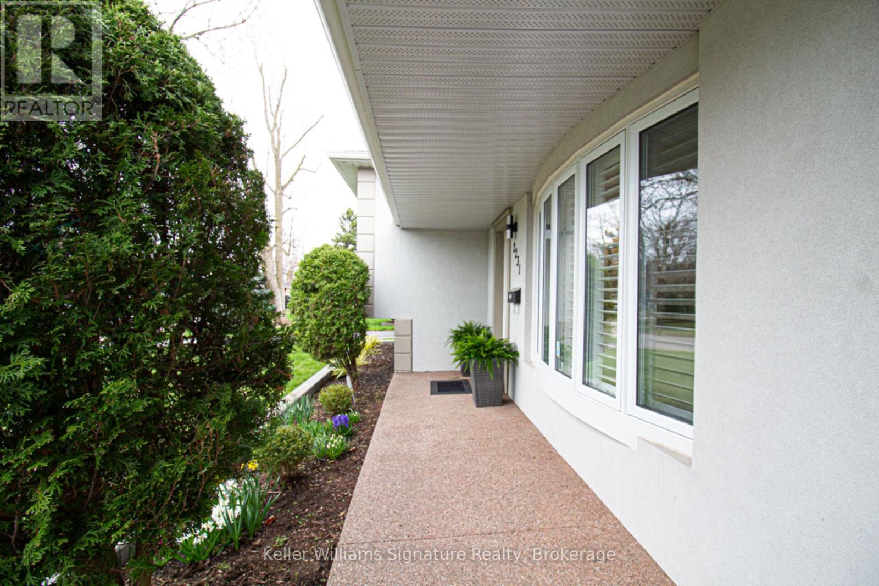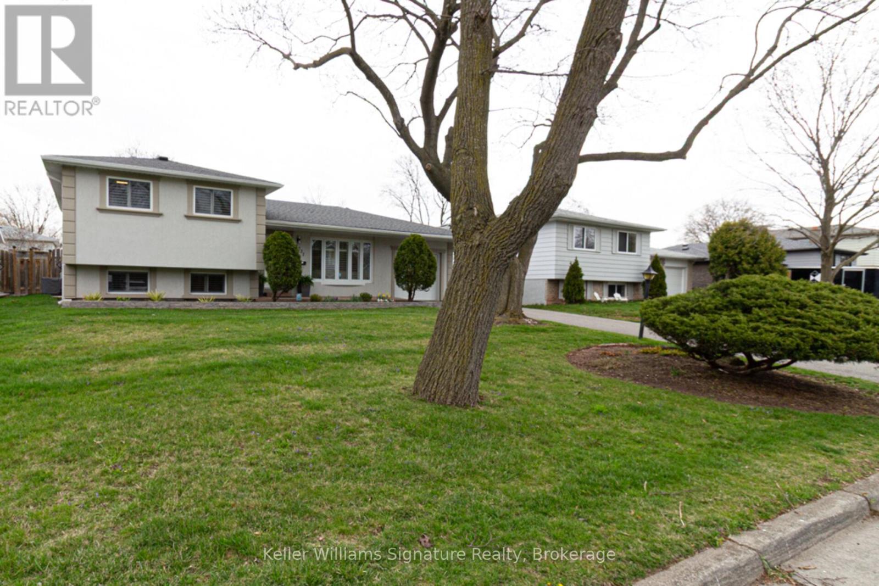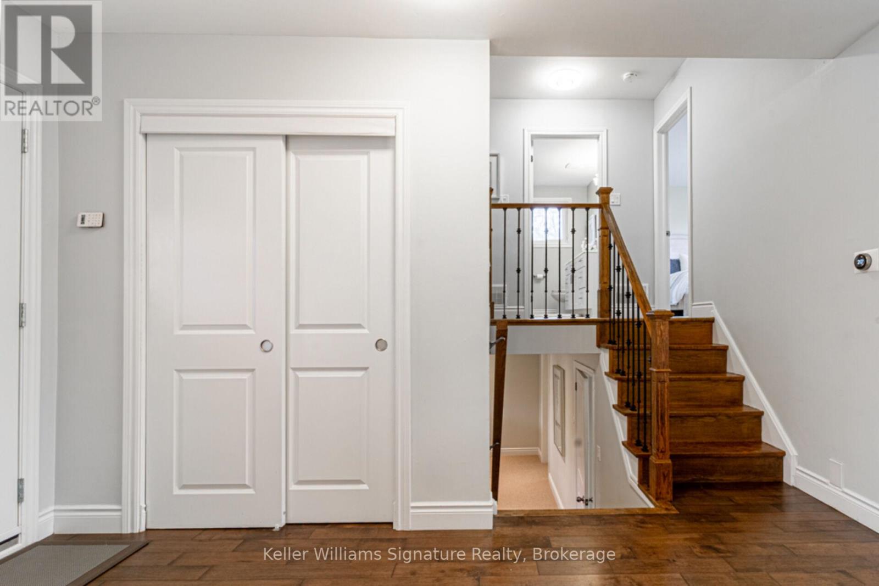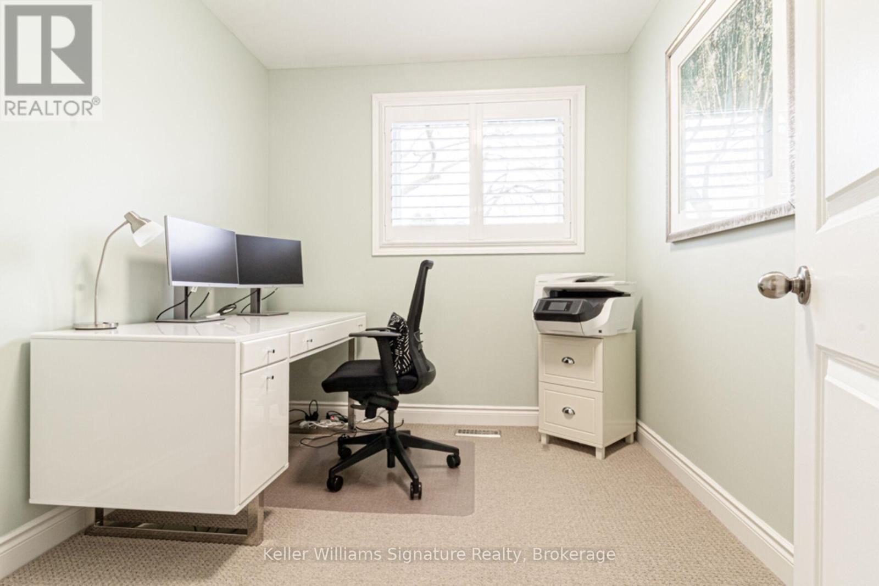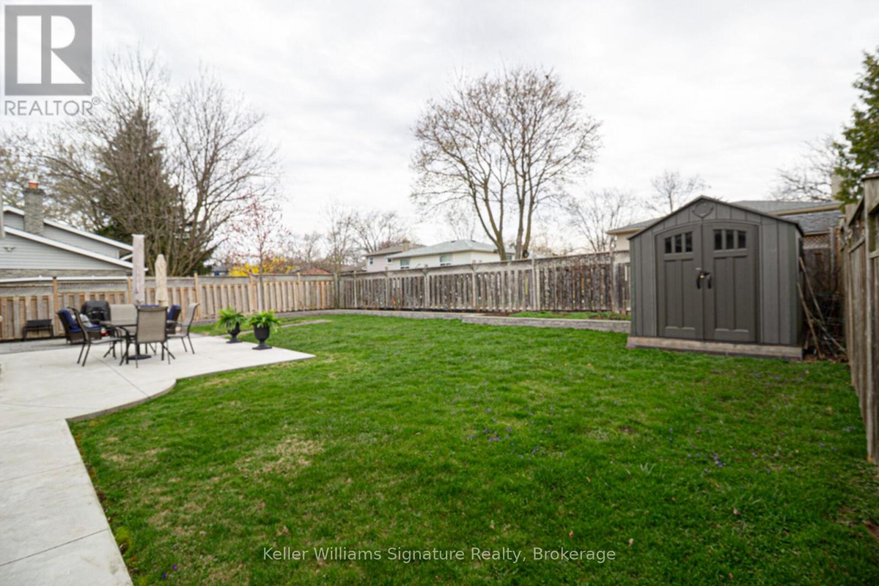2231 Urwin Crescent Oakville, Ontario L6L 2T3
$1,448,000
JUST MOVE IN! This renovated, 3-level side split is the perfect condo alternative for the downsizer or the young professionals just starting out. This home is located in West Oakville and sits on a 60ft lot on a quiet street. Close to GO Transit, Tennis Club & Community Centre, Hwy access, parks, schools, shopping, restaurants, and is less than 5 minutes from the lake. The main floor is open concept...perfect for entertaining! The 3 bedrooms on the 2nd level are well-sized, and the main bath is beautifully updated! The finished basement offers a nice family room retreat with a 4-piece bath, laundry room, and a huge crawl space for storage. The rear yard has lovely, landscaped gardens to escape the pressures of your day! Upgrades Include: Roof ('23), Furnace & CAC ('22), Patio & Landscaping ('23), Garage Door, Floor & Walls ('21), Garage is Electric Vehicle Ready. Don't miss this one!! (id:61852)
Property Details
| MLS® Number | W12110316 |
| Property Type | Single Family |
| Community Name | 1020 - WO West |
| AmenitiesNearBy | Public Transit, Park, Schools, Hospital |
| CommunityFeatures | Community Centre |
| Features | Sump Pump |
| ParkingSpaceTotal | 3 |
Building
| BathroomTotal | 2 |
| BedroomsAboveGround | 3 |
| BedroomsTotal | 3 |
| Appliances | Garage Door Opener Remote(s), Central Vacuum, Dryer, Stove, Washer, Window Coverings, Refrigerator |
| BasementDevelopment | Finished |
| BasementType | N/a (finished) |
| ConstructionStyleAttachment | Detached |
| ConstructionStyleSplitLevel | Sidesplit |
| CoolingType | Central Air Conditioning |
| ExteriorFinish | Stucco |
| FlooringType | Hardwood, Carpeted |
| FoundationType | Block |
| HeatingFuel | Natural Gas |
| HeatingType | Forced Air |
| SizeInterior | 1100 - 1500 Sqft |
| Type | House |
| UtilityWater | Municipal Water |
Parking
| Attached Garage | |
| Garage |
Land
| Acreage | No |
| LandAmenities | Public Transit, Park, Schools, Hospital |
| Sewer | Sanitary Sewer |
| SizeDepth | 100 Ft |
| SizeFrontage | 60 Ft |
| SizeIrregular | 60 X 100 Ft |
| SizeTotalText | 60 X 100 Ft |
Rooms
| Level | Type | Length | Width | Dimensions |
|---|---|---|---|---|
| Second Level | Primary Bedroom | 4.32 m | 3.1 m | 4.32 m x 3.1 m |
| Second Level | Bedroom 2 | 3.25 m | 3.96 m | 3.25 m x 3.96 m |
| Second Level | Bedroom 3 | 2.44 m | 2.9 m | 2.44 m x 2.9 m |
| Basement | Family Room | 5 m | 4.5 m | 5 m x 4.5 m |
| Main Level | Living Room | 5.59 m | 3.94 m | 5.59 m x 3.94 m |
| Main Level | Dining Room | 2.72 m | 2.97 m | 2.72 m x 2.97 m |
| Main Level | Kitchen | 3.43 m | 3.51 m | 3.43 m x 3.51 m |
https://www.realtor.ca/real-estate/28229329/2231-urwin-crescent-oakville-wo-west-1020-wo-west
Interested?
Contact us for more information
Cory Herbert
Salesperson
245 Wyecroft Rd - Suite 4b
Oakville, Ontario L6K 3Y6
