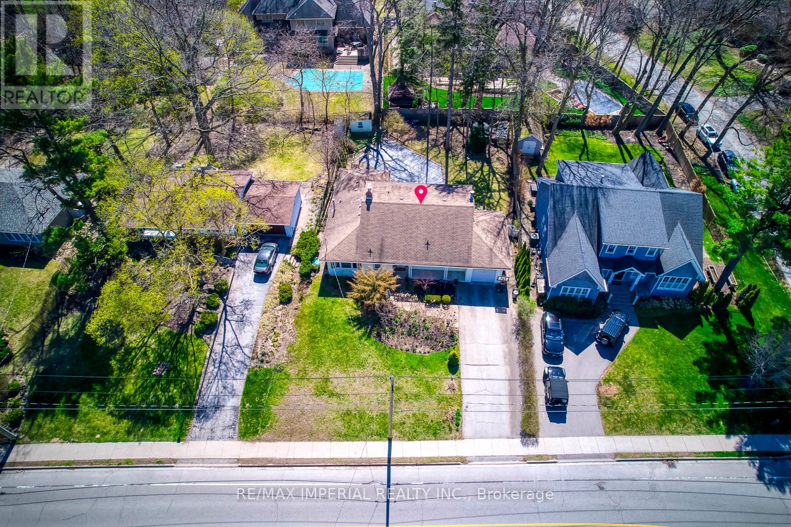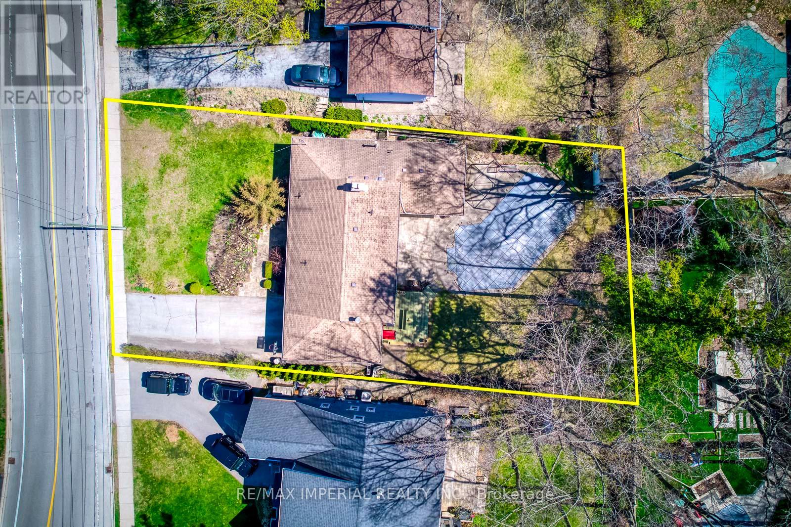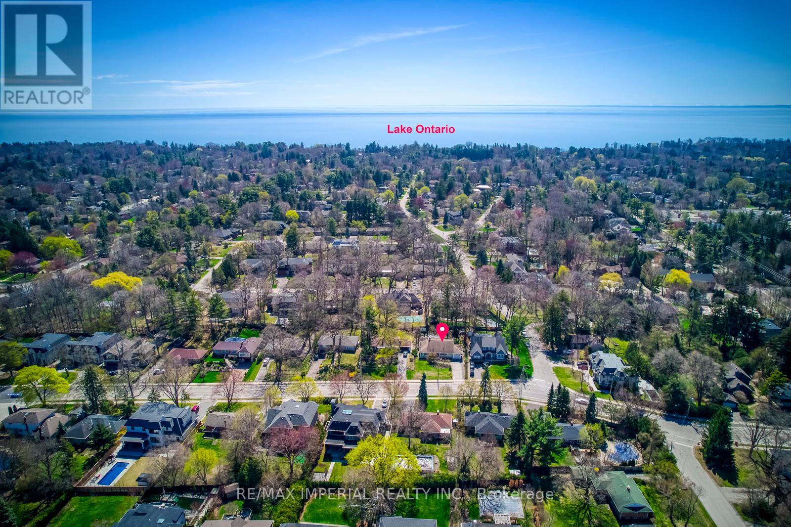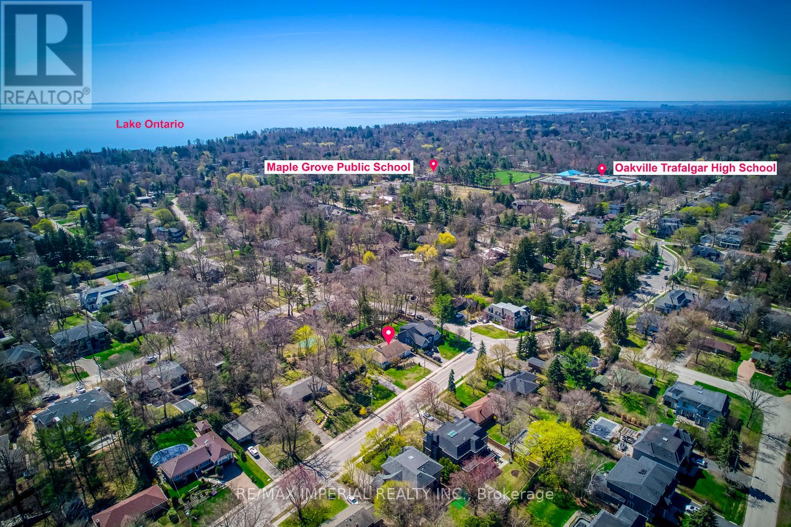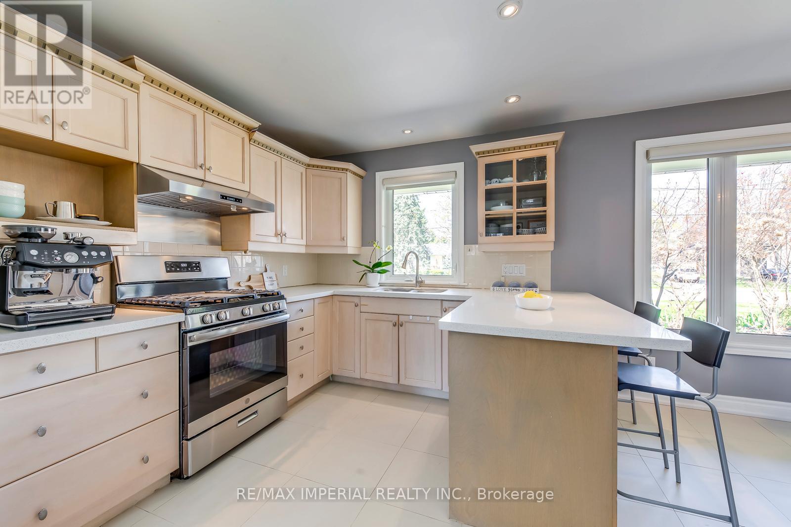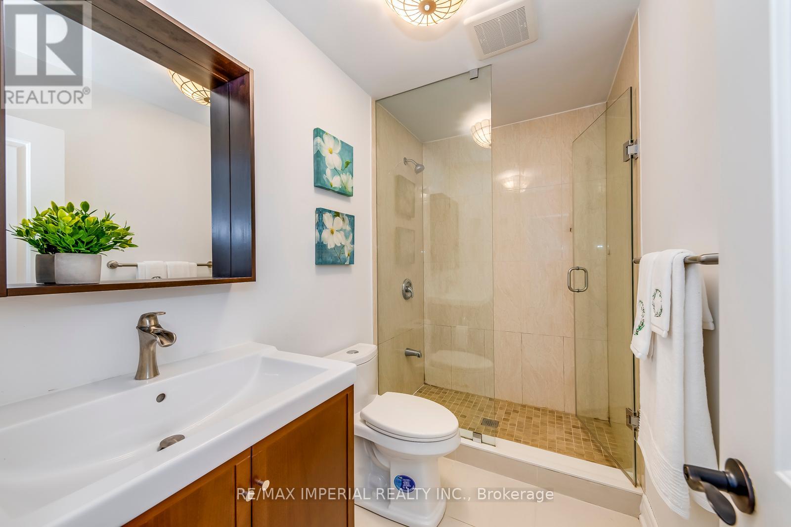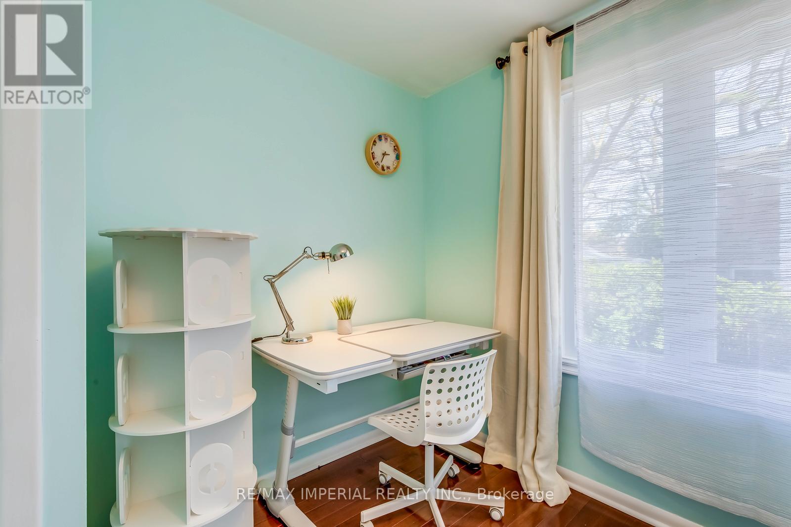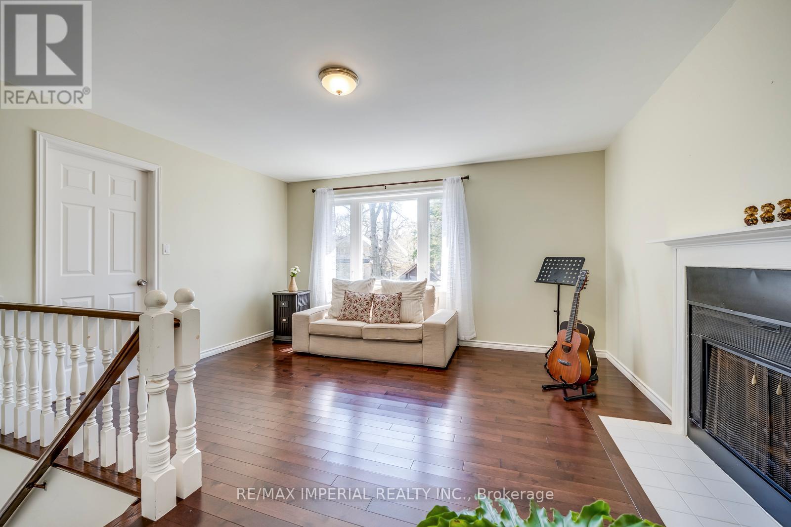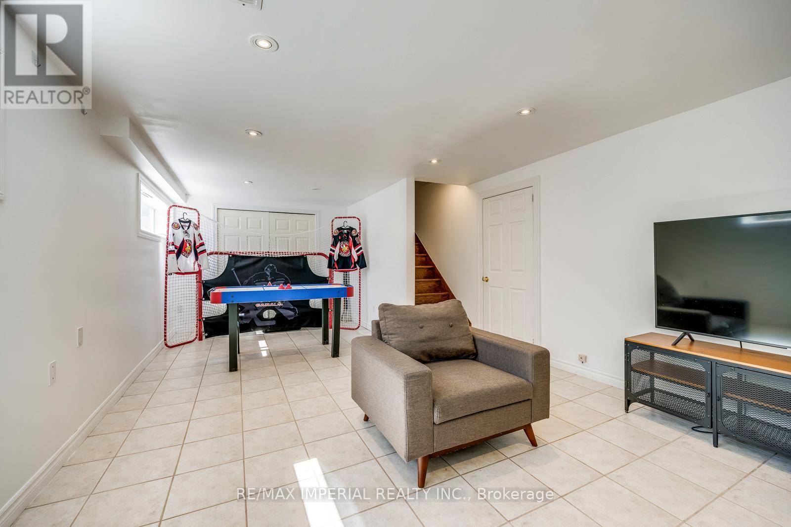2048 Devon Road Oakville, Ontario L6J 2N2
$2,499,000
Reno/New-Build/Landbank Opportunity in Prime Southeast Oakville. Exceptional 78 x 148 ft mature lot featuring an inground pool, offering multiple possibilities: move in and enjoy, renovate, or build your dream home among prestigious multimillion-dollar estates. This rare 11,420.50 sq ft property is zoned RL2-0, allowing for a residential floor area of up to 30%.Meticulously maintained and thoughtfully updated over the years, the home is fully livable or can serve as a rental investment while you design your next project.The residence offers 4+1 bedrooms, 3 bathrooms, 3 fireplaces, an interior-access garage, and a fully finished lower level. Recent updates include main floor bathrooms, doors, and windows (2020).Nestled among custom luxury homes, this location is minutes from Highways 403 & QEW, downtown Oakville, the marina, and the Oakville Trafalgar Community Centre. Situated in one of Oakville's most sought-after school districts: Oakville Trafalgar High School, Maple Grove Public School, and EJ James French Immersion.An outstanding opportunity in a highly desirable neighborhood. (id:61852)
Property Details
| MLS® Number | W12110020 |
| Property Type | Single Family |
| Community Name | 1006 - FD Ford |
| AmenitiesNearBy | Schools |
| EquipmentType | Water Heater |
| Features | Wooded Area, Carpet Free, Sump Pump |
| ParkingSpaceTotal | 5 |
| PoolType | Inground Pool |
| RentalEquipmentType | Water Heater |
| Structure | Shed |
Building
| BathroomTotal | 3 |
| BedroomsAboveGround | 4 |
| BedroomsBelowGround | 1 |
| BedroomsTotal | 5 |
| Amenities | Fireplace(s) |
| Appliances | Dishwasher, Dryer, Stove, Washer, Refrigerator |
| BasementDevelopment | Finished |
| BasementType | N/a (finished) |
| ConstructionStyleAttachment | Detached |
| CoolingType | Central Air Conditioning |
| ExteriorFinish | Brick, Wood |
| FireplacePresent | Yes |
| FireplaceTotal | 3 |
| FlooringType | Ceramic, Carpeted, Hardwood, Concrete |
| FoundationType | Unknown |
| HeatingFuel | Natural Gas |
| HeatingType | Forced Air |
| StoriesTotal | 2 |
| SizeInterior | 1500 - 2000 Sqft |
| Type | House |
| UtilityWater | Municipal Water |
Parking
| Attached Garage | |
| Garage |
Land
| Acreage | No |
| LandAmenities | Schools |
| Sewer | Sanitary Sewer |
| SizeDepth | 148 Ft |
| SizeFrontage | 78 Ft |
| SizeIrregular | 78 X 148 Ft |
| SizeTotalText | 78 X 148 Ft|under 1/2 Acre |
| ZoningDescription | Rl2-0 |
Rooms
| Level | Type | Length | Width | Dimensions |
|---|---|---|---|---|
| Second Level | Bedroom 4 | 4.15 m | 3.96 m | 4.15 m x 3.96 m |
| Second Level | Family Room | 4.65 m | 4.46 m | 4.65 m x 4.46 m |
| Basement | Recreational, Games Room | 7.2 m | 3.86 m | 7.2 m x 3.86 m |
| Basement | Bedroom | 3.75 m | 3.3 m | 3.75 m x 3.3 m |
| Basement | Laundry Room | 3.62 m | 3.06 m | 3.62 m x 3.06 m |
| Ground Level | Living Room | 3.3 m | 3 m | 3.3 m x 3 m |
| Ground Level | Kitchen | 3.91 m | 2.82 m | 3.91 m x 2.82 m |
| Ground Level | Eating Area | 3.15 m | 2.88 m | 3.15 m x 2.88 m |
| Ground Level | Family Room | 5.12 m | 4.14 m | 5.12 m x 4.14 m |
| Ground Level | Primary Bedroom | 5.36 m | 4.64 m | 5.36 m x 4.64 m |
| Ground Level | Bedroom 2 | 4.06 m | 2.61 m | 4.06 m x 2.61 m |
| Ground Level | Bedroom 3 | 4.08 m | 2.83 m | 4.08 m x 2.83 m |
Utilities
| Cable | Available |
| Electricity | Installed |
| Sewer | Installed |
https://www.realtor.ca/real-estate/28228977/2048-devon-road-oakville-fd-ford-1006-fd-ford
Interested?
Contact us for more information
Susan Xie
Broker
2390 Bristol Circle #4
Oakville, Ontario L6H 6M5
Jacky Yang
Salesperson
2390 Bristol Circle #4
Oakville, Ontario L6H 6M5

