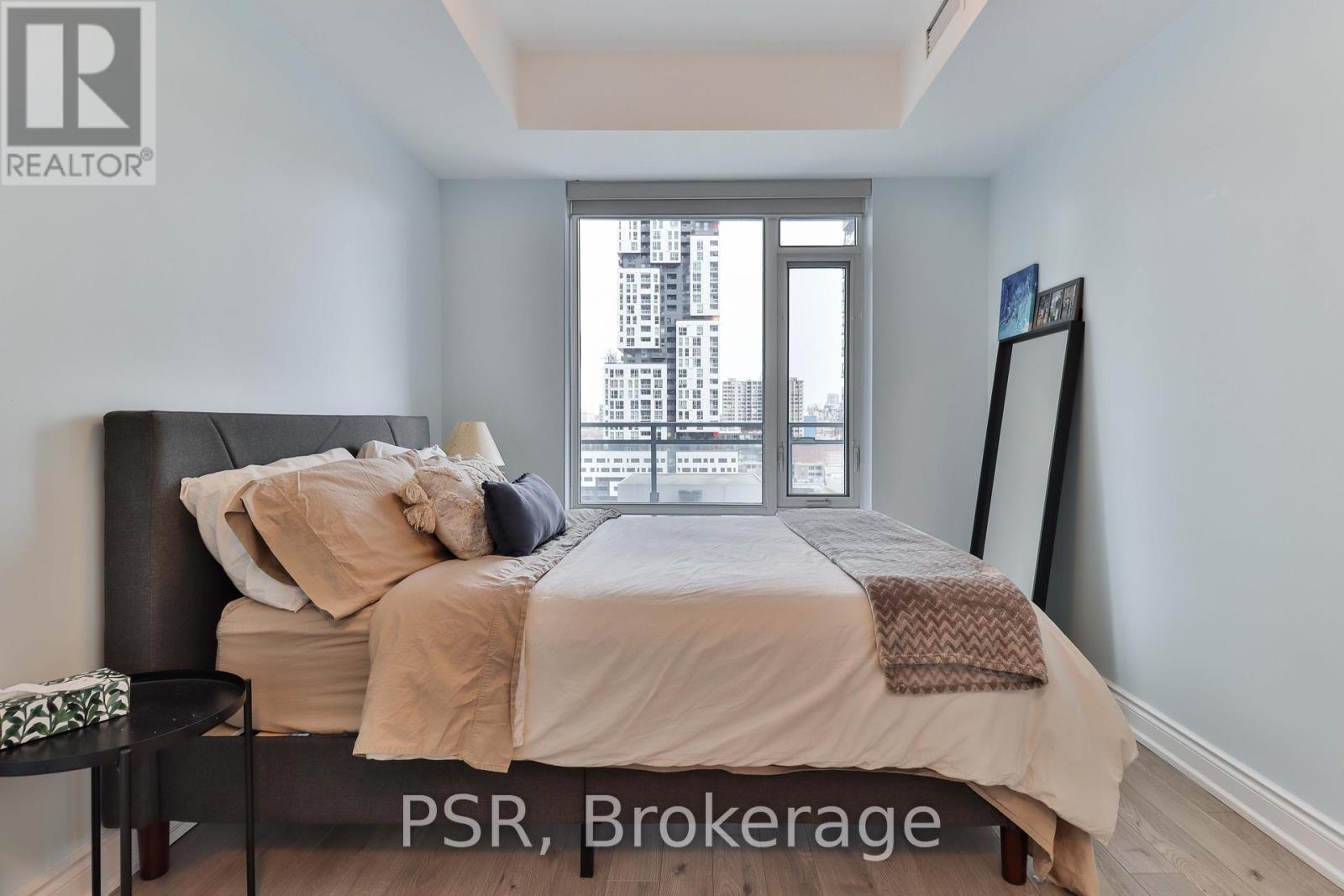1204 - 21 Widmer Street Toronto, Ontario M5V 0B8
$2,900 Monthly
Welcome To This Beautifully Maintained And Fully Furnished 1 Bedroom + Den In Cinema Tower! This Unit Features A Spacious And Functional Layout, Filled With Natural Light & Is Furnished With Well-Kept High Quality Furniture. The Bright Bedroom Boasts Two Closets, While The Large Den Is The Perfect Space For An Office & Has More Storage. The Modern Kitchen Is Equipped With Miele Appliances, Quartz Countertops, And A Center Island, Perfect For Cooking And Entertaining. The Building Offers Incredible Amenities, Including 24 Hr Concierge, Well-Equipped Gym, Full-Size Basketball Court, Media/Screening Room, Guest Suites, Rooftop Terrace W/ BBQs, Steam Room & More! Ideally Located In The Heart Of Downtown, This Condo Is Walking Distance To Everything You Need: TTC, Restaurants, Cafes, Shopping, Nightlife, Sporting Venues, TIFF Lightbox, Theatres, Parks, Chinatown, The Financial District, Grocery Stores, Banks, The Path, Etc. Easy Access To The Gardiner Expressway. Don't Miss Out On This Exceptional Opportunity! (id:61852)
Property Details
| MLS® Number | C12110140 |
| Property Type | Single Family |
| Community Name | Waterfront Communities C1 |
| CommunityFeatures | Pet Restrictions |
| Features | Balcony, Carpet Free |
| ParkingSpaceTotal | 1 |
Building
| BathroomTotal | 1 |
| BedroomsAboveGround | 1 |
| BedroomsBelowGround | 1 |
| BedroomsTotal | 2 |
| Amenities | Security/concierge, Exercise Centre, Party Room, Visitor Parking, Separate Heating Controls, Separate Electricity Meters, Storage - Locker |
| Appliances | Cooktop, Dishwasher, Dryer, Microwave, Oven, Washer, Window Coverings, Refrigerator |
| CoolingType | Central Air Conditioning |
| ExteriorFinish | Brick, Concrete |
| FlooringType | Laminate |
| HeatingFuel | Natural Gas |
| HeatingType | Forced Air |
| SizeInterior | 700 - 799 Sqft |
| Type | Apartment |
Parking
| Underground | |
| Garage |
Land
| Acreage | No |
Rooms
| Level | Type | Length | Width | Dimensions |
|---|---|---|---|---|
| Main Level | Living Room | 3.2 m | 4.9 m | 3.2 m x 4.9 m |
| Main Level | Dining Room | 3.2 m | 4.9 m | 3.2 m x 4.9 m |
| Main Level | Kitchen | 3.2 m | 4.9 m | 3.2 m x 4.9 m |
| Main Level | Primary Bedroom | 2.9 m | 3.38 m | 2.9 m x 3.38 m |
| Main Level | Den | 2.44 m | 2.13 m | 2.44 m x 2.13 m |
Interested?
Contact us for more information
Paulina Vu
Broker
625 King Street West
Toronto, Ontario M5V 1M5







































