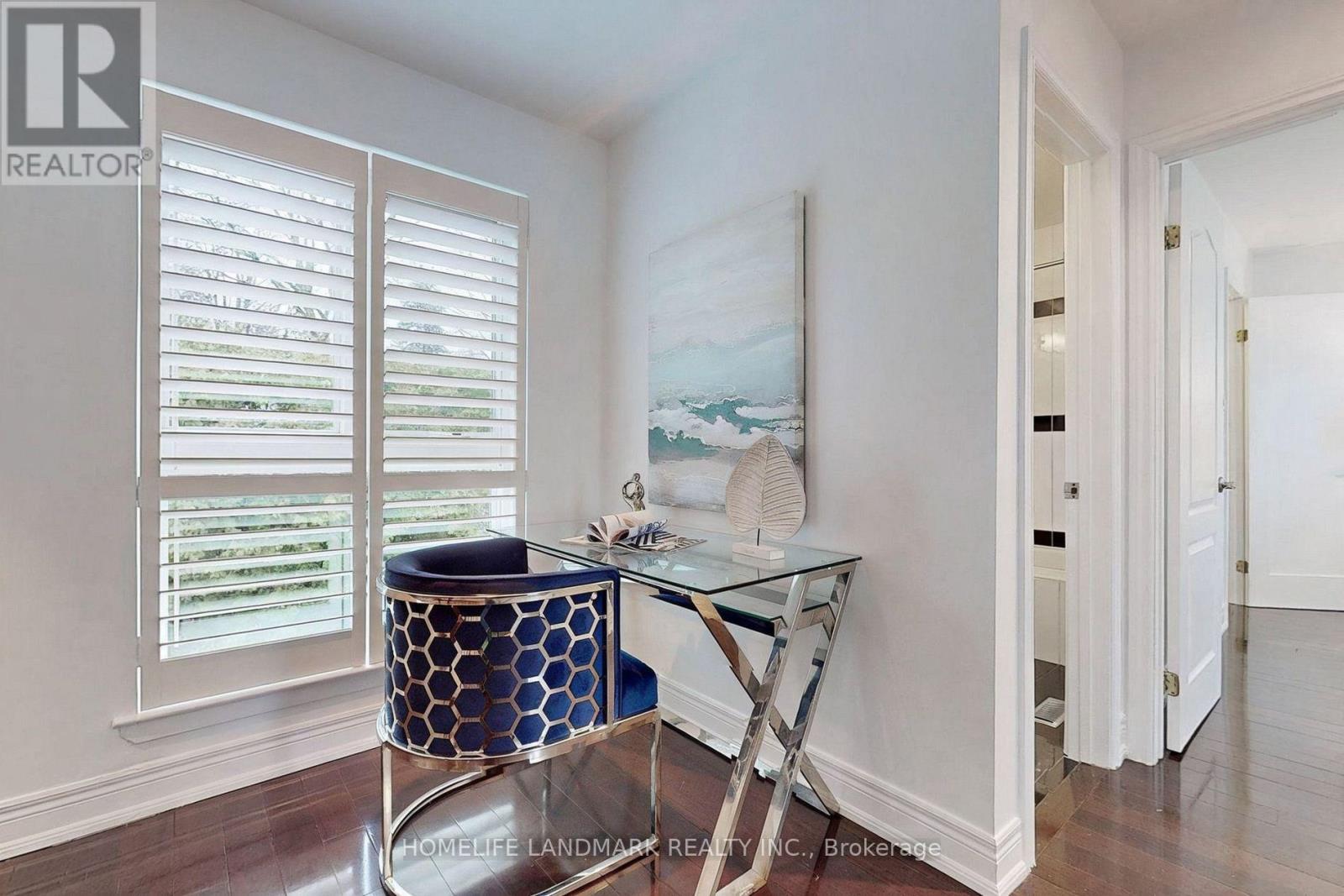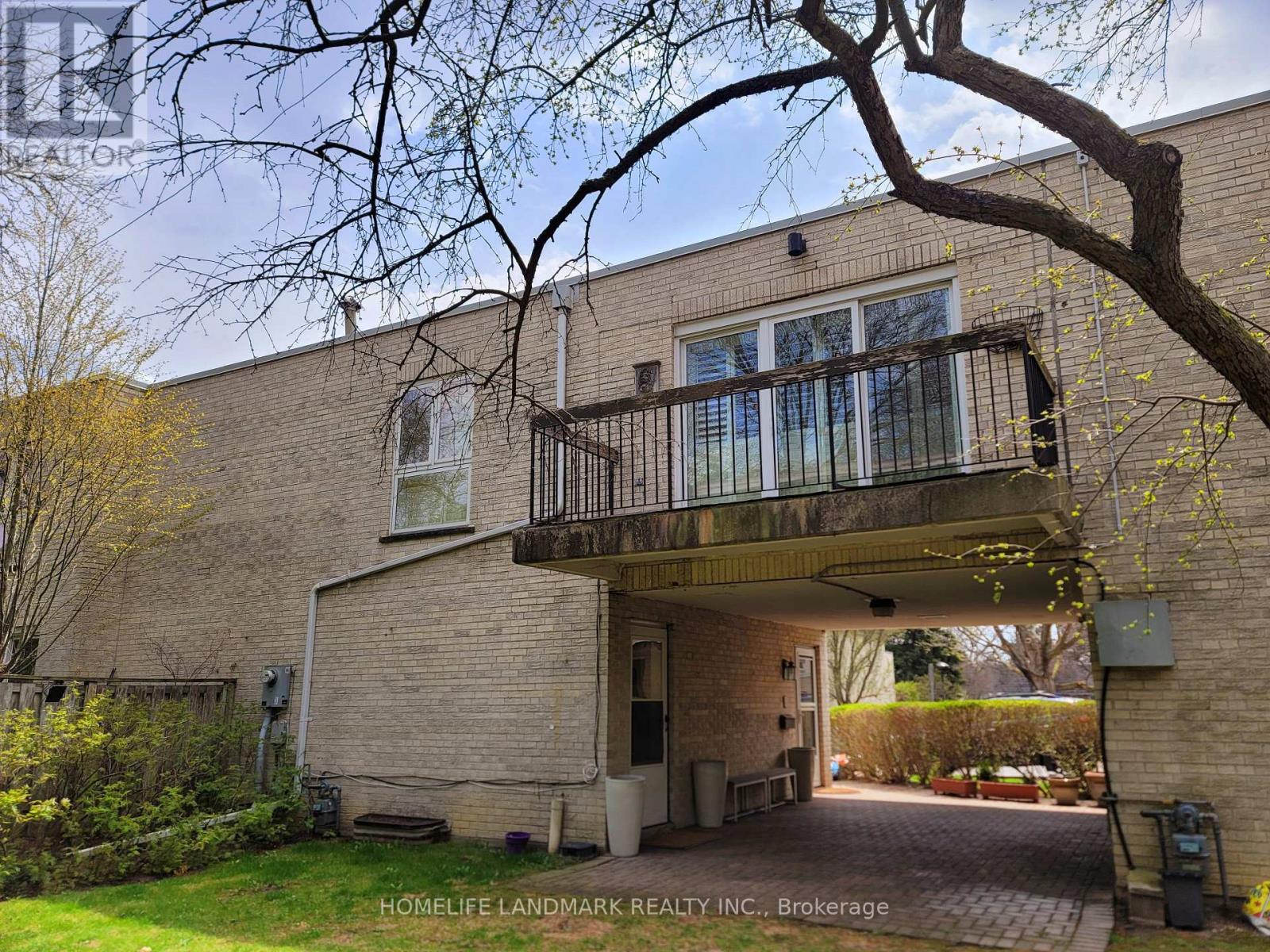20 Crimson Mill Way Toronto, Ontario M2L 1T6
$828,000Maintenance, Water, Common Area Maintenance, Insurance, Parking
$847.29 Monthly
Maintenance, Water, Common Area Maintenance, Insurance, Parking
$847.29 MonthlyLocation!!! Most affordable home to live in desirable C12 area! Safe community surrounded by multimillion dollar houses! Family-friendly neighbourhood with excellence public & private schools ensuring that families have access to quality learning environments. Walking to Toronto's Most Prestigious Schools, Harrison P.S, Windfields, York Mills High(Ranked #1/746 ). Close to top private school Crescent, TFS, Havergal. Easy Access To Highways 401, DVP, Walking to To TTC, Shopping, Park and Trail. Enjoy this wood floor throughout, smooth ceilings, sunny south exposure, fresh painting and outdoor pool. Separate entrance to basement, potential to make it as 2nd unit!!! Don't miss this opportunity! *Tenant occupied and will move out at June 30th. Pictures from months ago!* (id:61852)
Property Details
| MLS® Number | C12110163 |
| Property Type | Single Family |
| Community Name | St. Andrew-Windfields |
| AmenitiesNearBy | Hospital, Park, Public Transit, Schools |
| CommunityFeatures | Pets Not Allowed, School Bus |
| Features | Carpet Free |
| ParkingSpaceTotal | 2 |
Building
| BathroomTotal | 1 |
| BedroomsAboveGround | 2 |
| BedroomsBelowGround | 1 |
| BedroomsTotal | 3 |
| Appliances | Garage Door Opener Remote(s), Dishwasher, Dryer, Hood Fan, Stove, Washer, Refrigerator |
| BasementDevelopment | Finished |
| BasementFeatures | Separate Entrance |
| BasementType | N/a (finished) |
| CoolingType | Central Air Conditioning |
| ExteriorFinish | Brick |
| FlooringType | Hardwood, Laminate |
| HeatingFuel | Natural Gas |
| HeatingType | Forced Air |
| StoriesTotal | 2 |
| SizeInterior | 800 - 899 Sqft |
| Type | Row / Townhouse |
Parking
| Garage |
Land
| Acreage | No |
| LandAmenities | Hospital, Park, Public Transit, Schools |
Rooms
| Level | Type | Length | Width | Dimensions |
|---|---|---|---|---|
| Basement | Bedroom 3 | 6.08 m | 2.94 m | 6.08 m x 2.94 m |
| Basement | Office | 3.8 m | 2.92 m | 3.8 m x 2.92 m |
| Upper Level | Living Room | 6.1 m | 4.41 m | 6.1 m x 4.41 m |
| Upper Level | Dining Room | 6.1 m | 4.41 m | 6.1 m x 4.41 m |
| Upper Level | Kitchen | 2.43 m | 2.21 m | 2.43 m x 2.21 m |
| Upper Level | Primary Bedroom | 4.43 m | 3.32 m | 4.43 m x 3.32 m |
| Upper Level | Bedroom 2 | 3.18 m | 2.43 m | 3.18 m x 2.43 m |
| Upper Level | Den | 2.79 m | 2.06 m | 2.79 m x 2.06 m |
Interested?
Contact us for more information
Eva Yao
Broker
7240 Woodbine Ave Unit 103
Markham, Ontario L3R 1A4

















