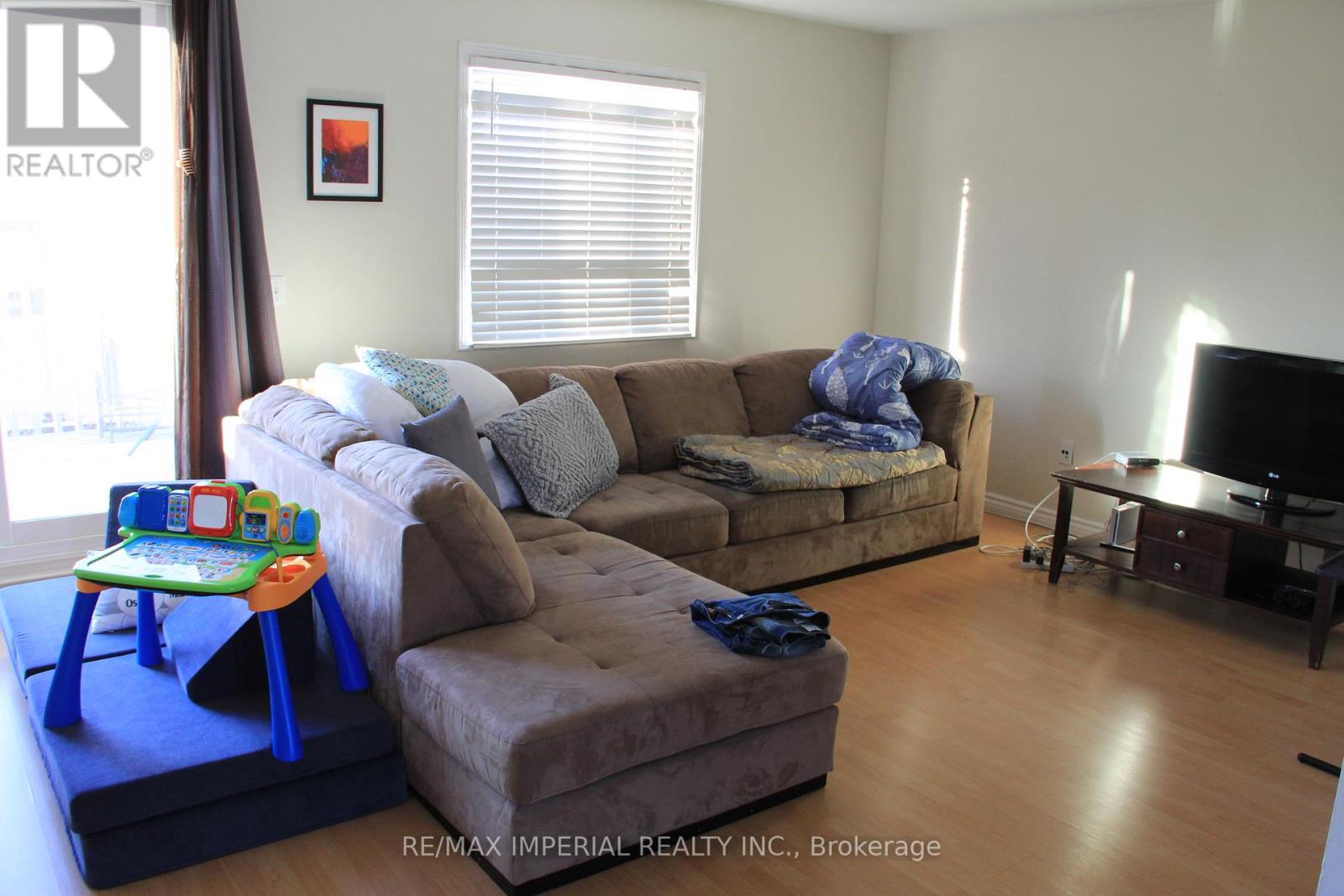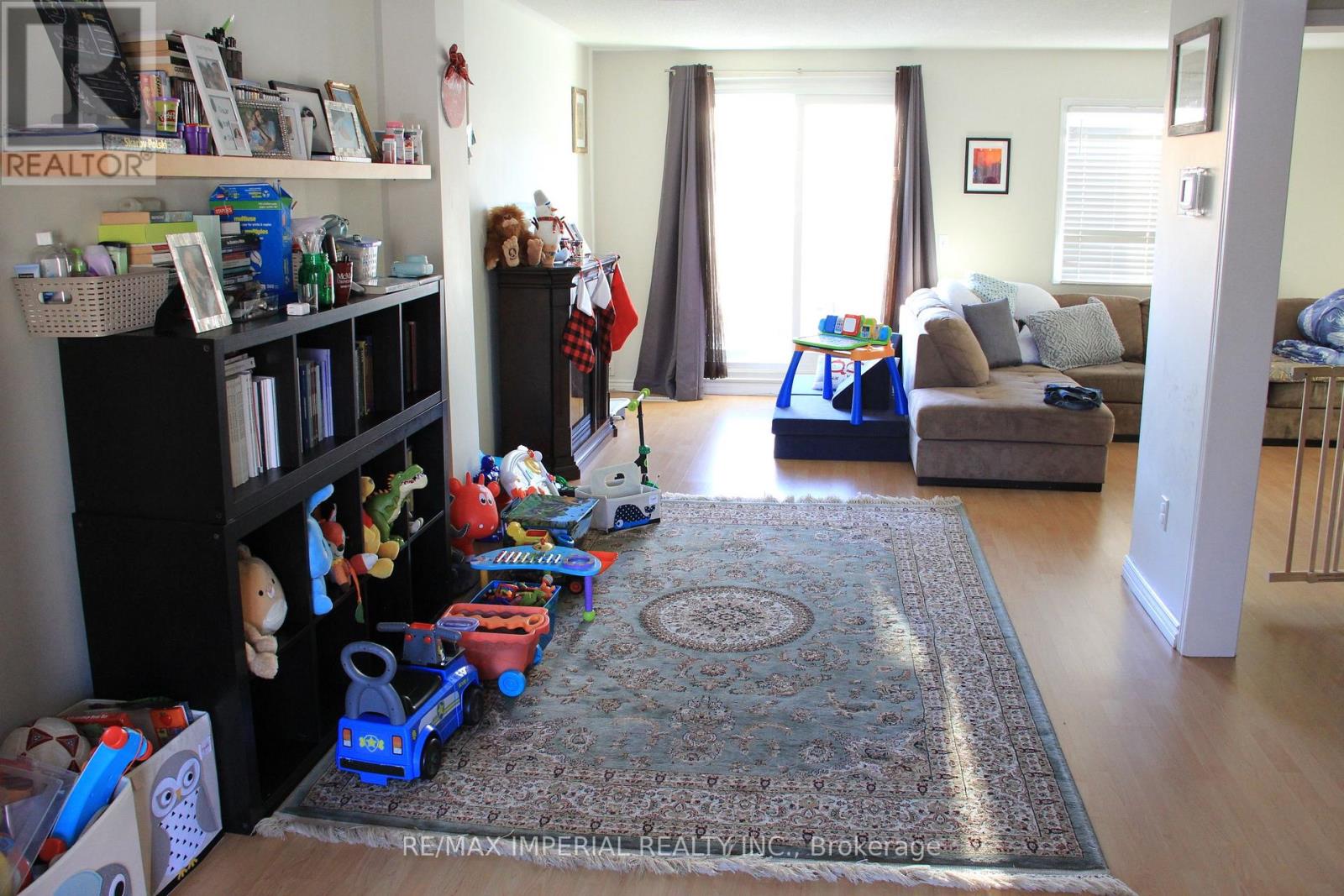2318 Strawfield Court Oakville, Ontario L6H 6C2
$3,000 Monthly
3 Bedroom + 1.5 Half Bath Townhouse On A Quiet, Family-Friendly Court In River Oaks! Great Open Concept Layout With Lots OfNatural Light, Lrg Eat-In Kitchen, Walk-Out To 2-Tiered Deck And Backyard, Main Level Den And More! Hardwood Floor Through Out. Newer Furnace,A/C And Roof. Parking For 4 Cars! Close To Great Schools, Parks, Walking Trails, 2 Rec Centres, Shopping And More! (id:61852)
Property Details
| MLS® Number | W12110131 |
| Property Type | Single Family |
| Community Name | 1015 - RO River Oaks |
| AmenitiesNearBy | Park, Public Transit |
| CommunityFeatures | School Bus |
| ParkingSpaceTotal | 4 |
| ViewType | View |
Building
| BathroomTotal | 2 |
| BedroomsAboveGround | 3 |
| BedroomsBelowGround | 1 |
| BedroomsTotal | 4 |
| Appliances | Dryer, Water Heater, Stove, Washer, Refrigerator |
| ConstructionStyleAttachment | Attached |
| CoolingType | Central Air Conditioning |
| ExteriorFinish | Brick |
| FlooringType | Hardwood, Ceramic, Laminate |
| FoundationType | Block |
| HalfBathTotal | 1 |
| HeatingFuel | Natural Gas |
| HeatingType | Forced Air |
| StoriesTotal | 3 |
| SizeInterior | 1500 - 2000 Sqft |
| Type | Row / Townhouse |
| UtilityWater | Municipal Water |
Parking
| Carport | |
| Garage |
Land
| Acreage | No |
| LandAmenities | Park, Public Transit |
| Sewer | Sanitary Sewer |
| SizeDepth | 99 Ft ,6 In |
| SizeFrontage | 20 Ft ,4 In |
| SizeIrregular | 20.4 X 99.5 Ft |
| SizeTotalText | 20.4 X 99.5 Ft |
Rooms
| Level | Type | Length | Width | Dimensions |
|---|---|---|---|---|
| Second Level | Living Room | 3.65 m | 5.79 m | 3.65 m x 5.79 m |
| Second Level | Dining Room | 2.89 m | 5.18 m | 2.89 m x 5.18 m |
| Second Level | Kitchen | 2.89 m | 5.33 m | 2.89 m x 5.33 m |
| Third Level | Primary Bedroom | 3.65 m | 5.18 m | 3.65 m x 5.18 m |
| Third Level | Bedroom 2 | 3 m | 3.68 m | 3 m x 3.68 m |
| Third Level | Bedroom 3 | 2.74 m | 3.68 m | 2.74 m x 3.68 m |
| Ground Level | Den | 2.59 m | 3.05 m | 2.59 m x 3.05 m |
| Ground Level | Utility Room | 2.64 m | 5.94 m | 2.64 m x 5.94 m |
| Ground Level | Laundry Room | 2.64 m | 5.94 m | 2.64 m x 5.94 m |
Interested?
Contact us for more information
Joe Wang
Broker
3000 Steeles Ave E Ste 101
Markham, Ontario L3R 4T9















