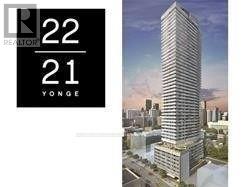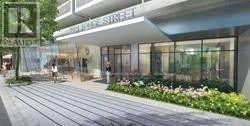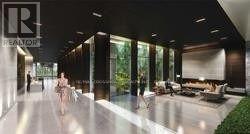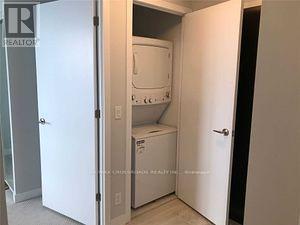2907 - 2221 Yonge Street Toronto, Ontario M4S 2B4
$2,100 Monthly
Fantastic unit in luxury condo building at the heart of Yonge/Eglinton city centre closed to everything. 9 ft. ceiling with floor to ceiling windows. Sun filled south facing unobstructed South and SW view from the 154 sf. balcony and prime bedroom. Upscale modern finishes kitchen with all the built-in appliances. Steps to subway/TTC, Starbucks, Tim Hortons, shopping, restaurants, entertainment. Walk to Loblaw, LCBO. Fabulous amenities included 24 hr. concierge, fitness centre, spa, whirlpools, outdoor lounge area with BBQ. Must have Tenant insurance. (id:61852)
Property Details
| MLS® Number | C12110122 |
| Property Type | Single Family |
| Neigbourhood | Don Valley West |
| Community Name | Mount Pleasant West |
| AmenitiesNearBy | Public Transit, Schools |
| CommunityFeatures | Pets Not Allowed, Community Centre |
| Features | Balcony |
| ViewType | View, City View |
Building
| BathroomTotal | 1 |
| BedroomsAboveGround | 1 |
| BedroomsTotal | 1 |
| Age | 0 To 5 Years |
| Amenities | Security/concierge, Exercise Centre, Party Room, Storage - Locker |
| Appliances | Oven - Built-in, Cooktop, Dishwasher, Dryer, Freezer, Microwave, Oven, Washer, Window Coverings, Refrigerator |
| CoolingType | Central Air Conditioning |
| ExteriorFinish | Concrete |
| FireProtection | Security Guard, Smoke Detectors |
| FlooringType | Laminate, Carpeted |
| HeatingFuel | Natural Gas |
| HeatingType | Forced Air |
| SizeInterior | 500 - 599 Sqft |
| Type | Apartment |
Parking
| Underground | |
| Garage |
Land
| Acreage | No |
| LandAmenities | Public Transit, Schools |
Rooms
| Level | Type | Length | Width | Dimensions |
|---|---|---|---|---|
| Flat | Living Room | 3.12 m | 4.1 m | 3.12 m x 4.1 m |
| Flat | Dining Room | 3.12 m | 4.1 m | 3.12 m x 4.1 m |
| Flat | Kitchen | 3.12 m | 4.1 m | 3.12 m x 4.1 m |
| Flat | Primary Bedroom | 3.36 m | 3.5 m | 3.36 m x 3.5 m |
Interested?
Contact us for more information
Philip San
Broker
208 - 8901 Woodbine Ave
Markham, Ontario L3R 9Y4



























