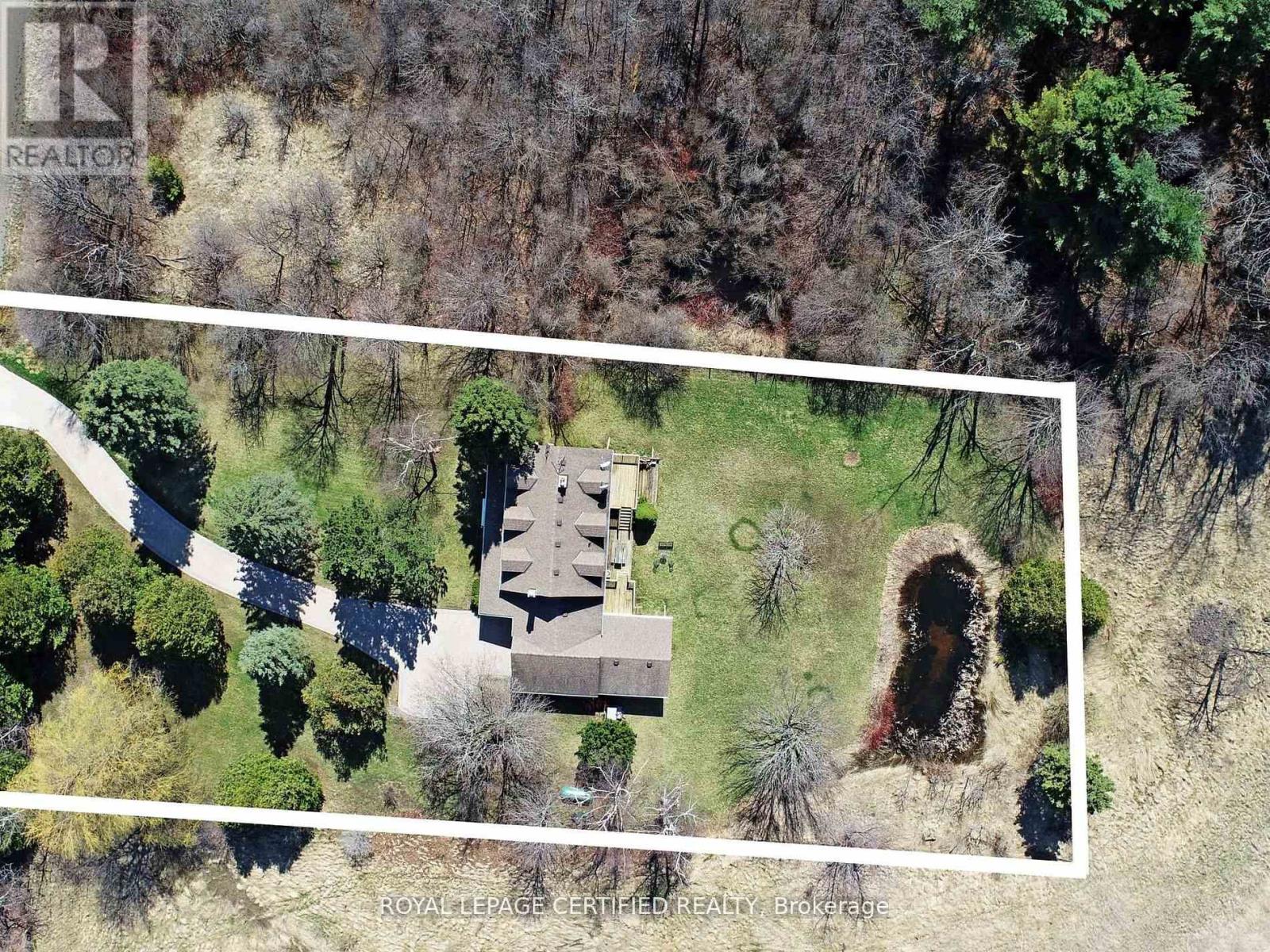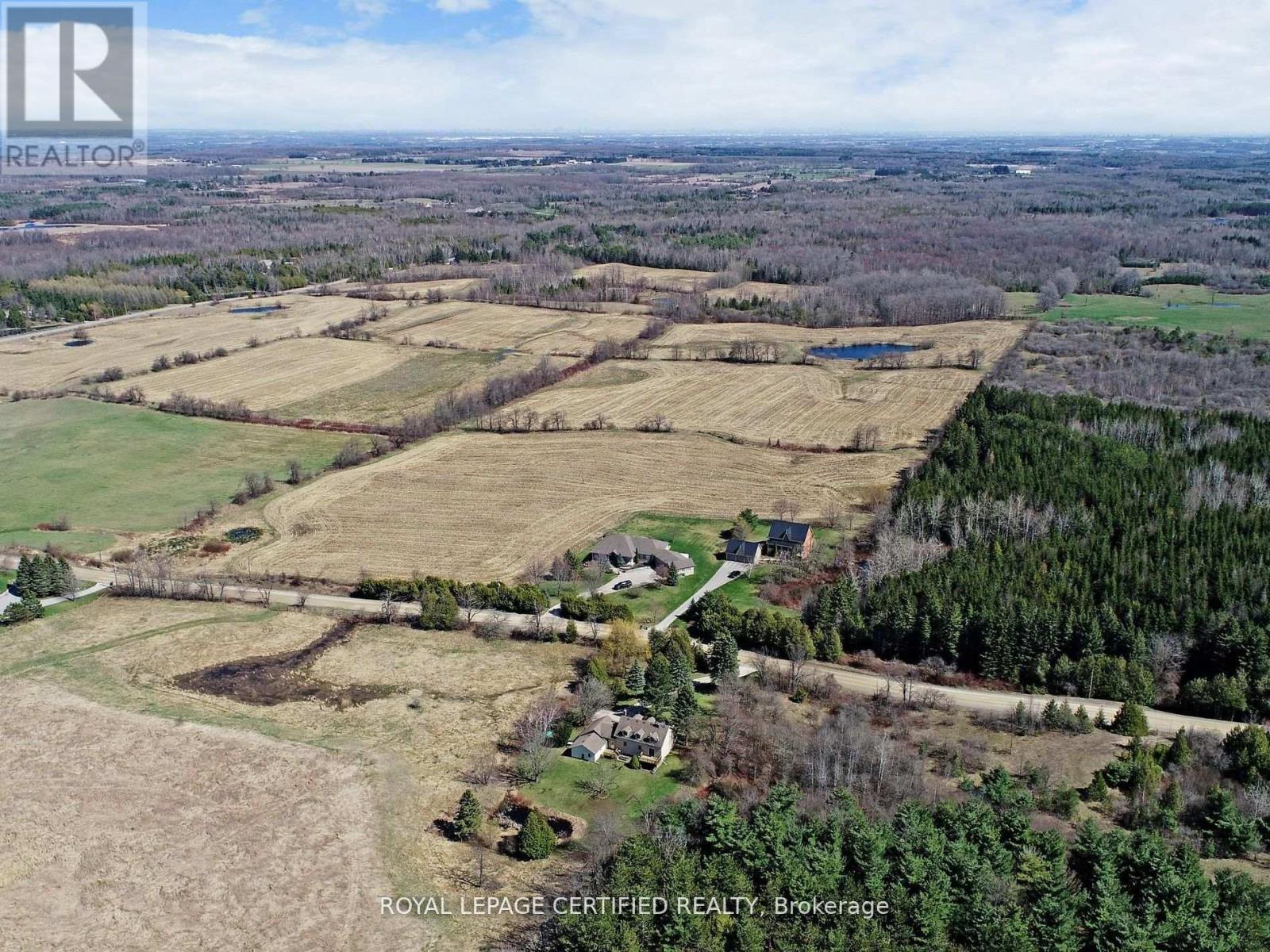4250 Beech Grove Side Road Caledon, Ontario L7K 0M4
$1,288,800
Privately situated in middle of trees and on a side street, 4 car garage ( double tandem), great curb appeal, only few minutes from Brampton, Orangeville. Brand New interlocked Stone driveway . Sip coffee under the end to end covered front porch or on the deck in the backyard. House is conveniently connected to the 20X18 ft oversized garage that can be used as workshop also. Brand New Interlock stone driveway, Shingles 2018, Furnace 2022, Gas Stove 2022, 2 Sump pumps 2021, Water softener and filtration system 2020, Washer 2024, Owned Instant Hot water Tank 2022, House is Freshly painted, Potlights, Double-sided fire place, Central vacuum. (id:61852)
Property Details
| MLS® Number | W12081914 |
| Property Type | Single Family |
| Community Name | Rural Caledon |
| Features | Sump Pump |
| ParkingSpaceTotal | 12 |
Building
| BathroomTotal | 3 |
| BedroomsAboveGround | 3 |
| BedroomsTotal | 3 |
| Appliances | Central Vacuum, Garage Door Opener Remote(s), Water Softener, Water Purifier, Dishwasher, Dryer, Garage Door Opener, Water Heater, Stove, Washer, Refrigerator |
| BasementDevelopment | Finished |
| BasementFeatures | Walk-up |
| BasementType | N/a (finished) |
| ConstructionStyleAttachment | Detached |
| CoolingType | Central Air Conditioning |
| ExteriorFinish | Aluminum Siding |
| FireplacePresent | Yes |
| FlooringType | Hardwood, Carpeted, Vinyl, Laminate |
| FoundationType | Block |
| HalfBathTotal | 1 |
| HeatingFuel | Propane |
| HeatingType | Forced Air |
| StoriesTotal | 2 |
| SizeInterior | 2000 - 2500 Sqft |
| Type | House |
| UtilityWater | Drilled Well |
Parking
| Attached Garage | |
| Garage |
Land
| Acreage | No |
| Sewer | Septic System |
| SizeDepth | 149 Ft ,10 In |
| SizeFrontage | 311 Ft |
| SizeIrregular | 311 X 149.9 Ft ; Front 141.43, West 274.87 |
| SizeTotalText | 311 X 149.9 Ft ; Front 141.43, West 274.87|1/2 - 1.99 Acres |
Rooms
| Level | Type | Length | Width | Dimensions |
|---|---|---|---|---|
| Lower Level | Recreational, Games Room | 7.32 m | 3.89 m | 7.32 m x 3.89 m |
| Lower Level | Recreational, Games Room | 6.01 m | 3.18 m | 6.01 m x 3.18 m |
| Main Level | Kitchen | 3.92 m | 3.92 m | 3.92 m x 3.92 m |
| Main Level | Dining Room | 4.32 m | 1.81 m | 4.32 m x 1.81 m |
| Main Level | Living Room | 4.32 m | 4.27 m | 4.32 m x 4.27 m |
| Main Level | Family Room | 4.32 m | 3.35 m | 4.32 m x 3.35 m |
| Main Level | Other | 5.15 m | 2.37 m | 5.15 m x 2.37 m |
| Upper Level | Primary Bedroom | 5.55 m | 4.02 m | 5.55 m x 4.02 m |
| Upper Level | Bedroom 2 | 4.29 m | 2.09 m | 4.29 m x 2.09 m |
| Upper Level | Bedroom 3 | 4 m | 3.91 m | 4 m x 3.91 m |
https://www.realtor.ca/real-estate/28165763/4250-beech-grove-side-road-caledon-rural-caledon
Interested?
Contact us for more information
Paul Rishi
Broker
4 Mclaughlin Rd S Ste 10c
Brampton, Ontario L6Y 3B2











































