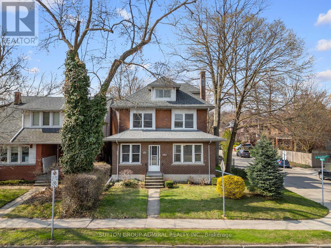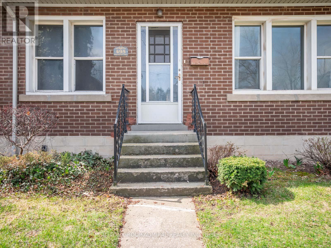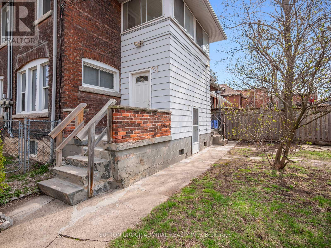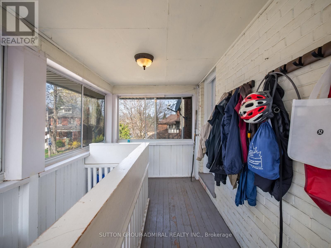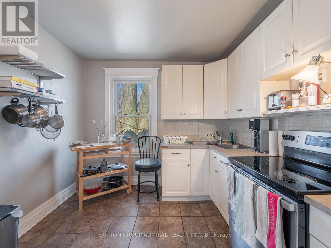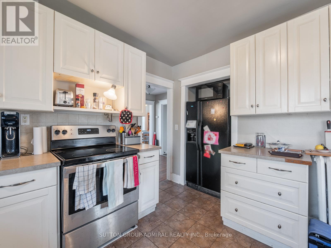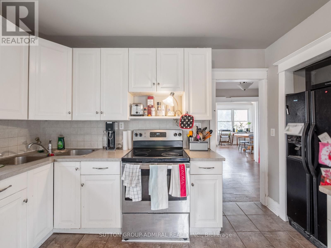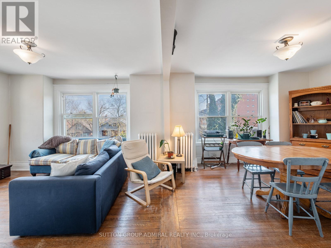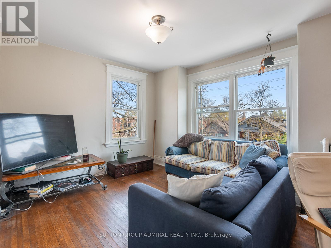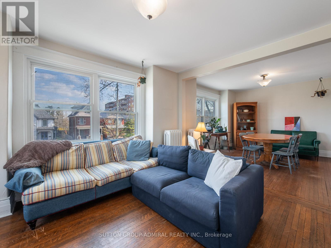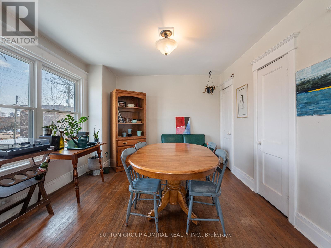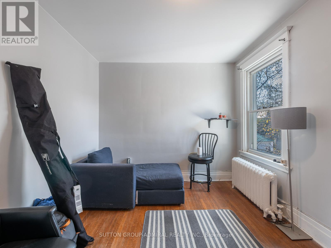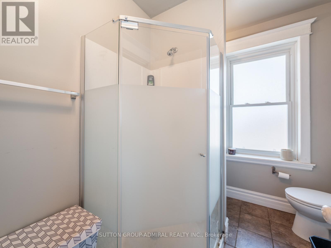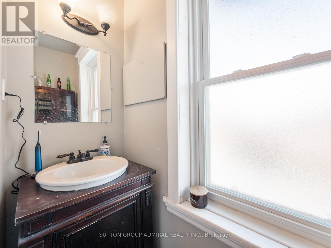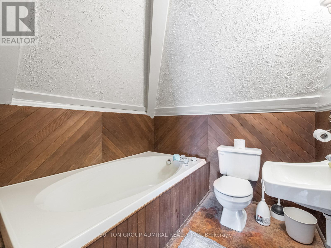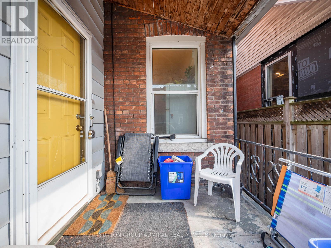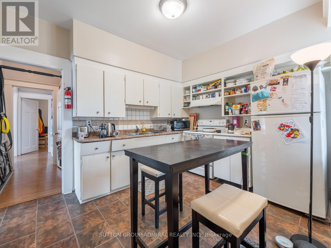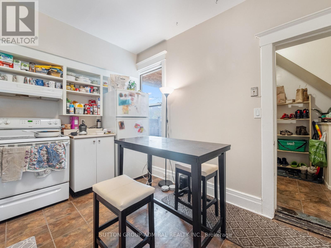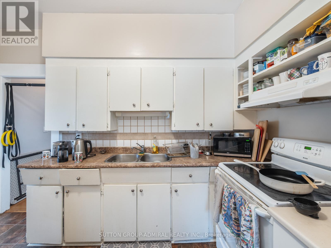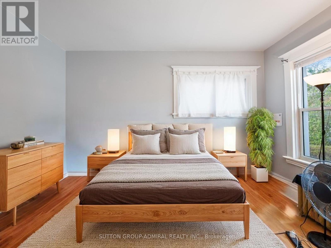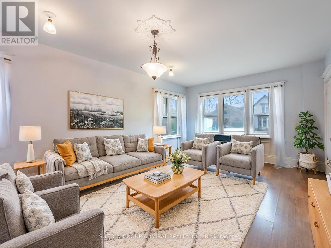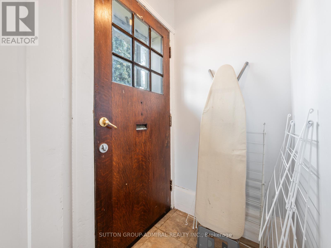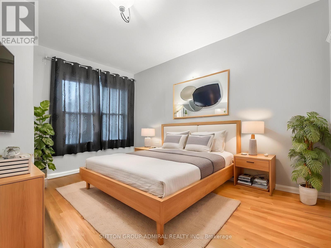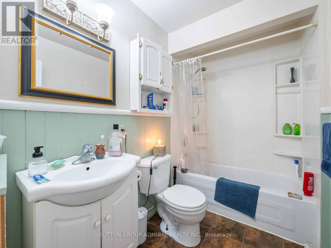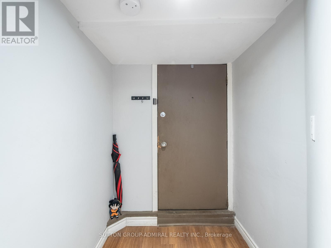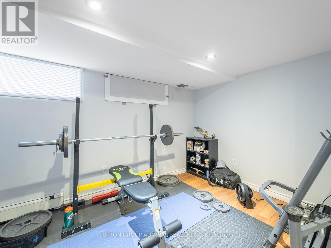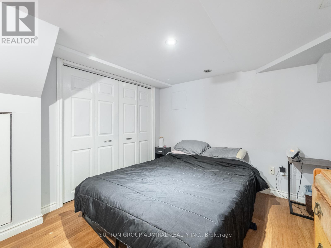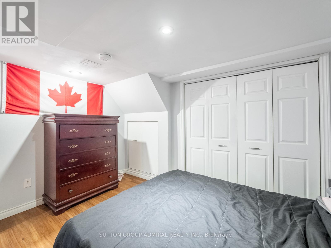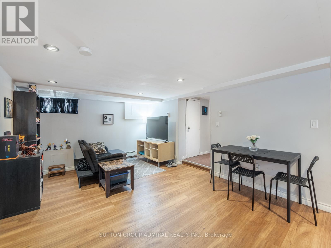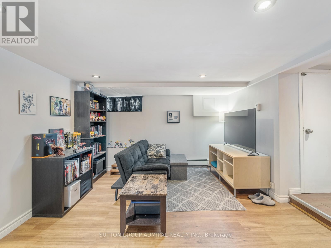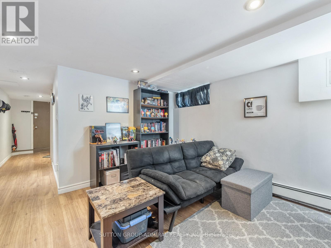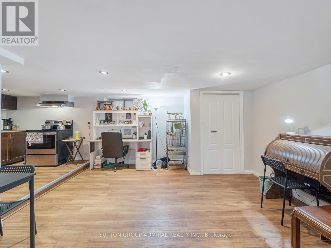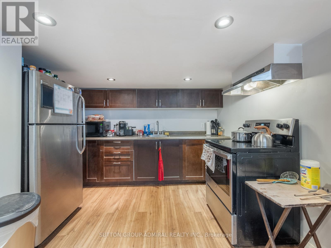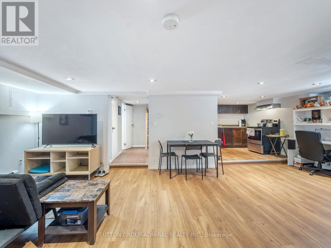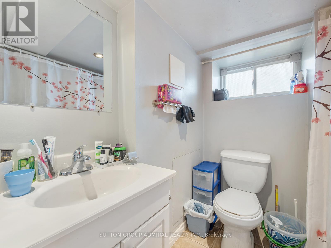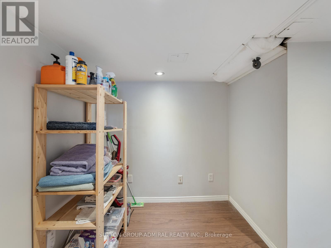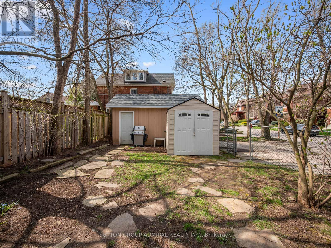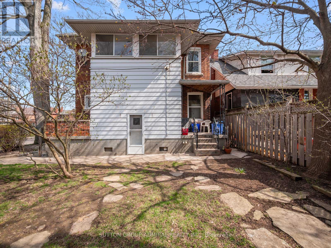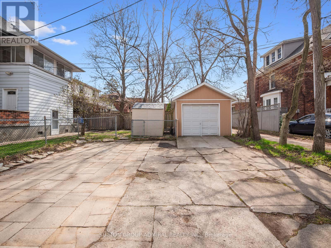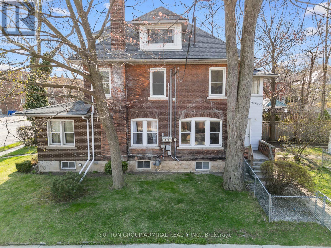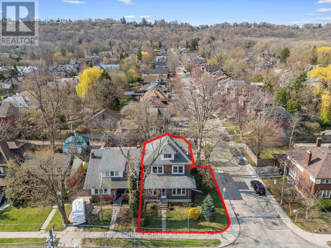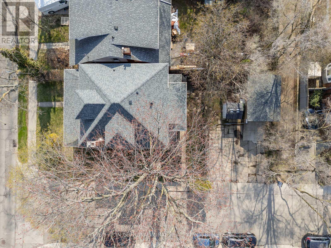495 Aberdeen Avenue Hamilton, Ontario L8P 2S5
$1,250,000
Attention Investors! Welcome to 495 Aberdeen Avenue, a legal non-conforming triplex nestled in one of Hamilton's most desirable neighbourhoods. Offering a total of 7 bedrooms and 4 full bathrooms across 3 spacious units, this property is a fantastic opportunity for investors. Unit 1 (Basement): 1+1 bedrooms, 1 full bath, approx. 1000 sq. ft. with vinyl plank flooring. Unit 2 (Main Floor): 2 bedrooms, 1 full bath, approx. 1000 sq. ft. with laminate throughout and ceramic in the kitchen. Unit 3 (Top Two Floors): 3 bedrooms, 2 full baths, approx. 1500 sq. ft. with hardwood and ceramic on the main level, and vinyl plank on the top floor. Tenanted until July 1st. Live in the Top Unit while reaping the income from the other two units. This home has seen major updates including a new roof (2024), high-efficiency boiler (2023), and updated windows on the second and third floors (2017). Coin-operated washer (2024) and dryer (2013) provide added convenience. Appliances include multiple updated fridges and stoves. Located steps from McMaster University, St. Josephs Healthcare, Chedoke Golf Club, and vibrant Locke Street with its shops, cafes, and restaurants. Easy access to trails, transit, and Highway 403. A turnkey property in a prime west Hamilton location, don't miss out! ***EXTRAS Listing contains virtually staged photos. Boiler/radiant heating. Legal non-conforming (purchaser to verify), all fully tenanted with reliable tenants, and leases to be transferred to new owner.*** (id:61852)
Property Details
| MLS® Number | X12109521 |
| Property Type | Multi-family |
| Neigbourhood | Kirkendall South |
| Community Name | Kirkendall |
| AmenitiesNearBy | Schools, Park, Hospital, Public Transit |
| CommunityFeatures | Community Centre |
| EquipmentType | Water Heater |
| Features | Carpet Free |
| ParkingSpaceTotal | 5 |
| RentalEquipmentType | Water Heater |
| Structure | Patio(s) |
| ViewType | City View |
Building
| BathroomTotal | 4 |
| BedroomsAboveGround | 7 |
| BedroomsTotal | 7 |
| Age | 100+ Years |
| Amenities | Separate Electricity Meters, Separate Heating Controls |
| Appliances | Water Heater, Water Meter, All, Dryer, Stove, Washer, Refrigerator |
| BasementDevelopment | Finished |
| BasementType | N/a (finished) |
| ExteriorFinish | Brick |
| FireProtection | Smoke Detectors |
| FlooringType | Laminate, Vinyl, Ceramic, Hardwood |
| FoundationType | Concrete |
| HeatingFuel | Natural Gas |
| HeatingType | Radiant Heat |
| StoriesTotal | 3 |
| SizeInterior | 2000 - 2500 Sqft |
| Type | Triplex |
| UtilityWater | Municipal Water |
Parking
| Detached Garage | |
| No Garage |
Land
| Acreage | No |
| LandAmenities | Schools, Park, Hospital, Public Transit |
| Sewer | Sanitary Sewer |
| SizeDepth | 110 Ft |
| SizeFrontage | 38 Ft ,8 In |
| SizeIrregular | 38.7 X 110 Ft |
| SizeTotalText | 38.7 X 110 Ft |
Rooms
| Level | Type | Length | Width | Dimensions |
|---|---|---|---|---|
| Second Level | Living Room | 4.23 m | 3.84 m | 4.23 m x 3.84 m |
| Second Level | Dining Room | 3.84 m | 3.71 m | 3.84 m x 3.71 m |
| Second Level | Kitchen | 4.13 m | 3.02 m | 4.13 m x 3.02 m |
| Second Level | Bedroom | 3.71 m | 3.02 m | 3.71 m x 3.02 m |
| Third Level | Bedroom | 4.3 m | 3.94 m | 4.3 m x 3.94 m |
| Third Level | Bedroom | 3.88 m | 3.23 m | 3.88 m x 3.23 m |
| Basement | Living Room | 7.22 m | 7.12 m | 7.22 m x 7.12 m |
| Basement | Bedroom | 3.61 m | 2.98 m | 3.61 m x 2.98 m |
| Basement | Bedroom | 3.54 m | 2.38 m | 3.54 m x 2.38 m |
| Basement | Kitchen | 3.21 m | 2.97 m | 3.21 m x 2.97 m |
| Main Level | Living Room | 4.01 m | 7.23 m | 4.01 m x 7.23 m |
| Main Level | Kitchen | 3.83 m | 3.02 m | 3.83 m x 3.02 m |
| Main Level | Bedroom | 4.2 m | 4.01 m | 4.2 m x 4.01 m |
| Main Level | Bedroom | 4.07 m | 3.83 m | 4.07 m x 3.83 m |
https://www.realtor.ca/real-estate/28228036/495-aberdeen-avenue-hamilton-kirkendall-kirkendall
Interested?
Contact us for more information
David Elfassy
Broker
1206 Centre Street
Thornhill, Ontario L4J 3M9
Marina Moyseeva
Salesperson
1206 Centre Street
Thornhill, Ontario L4J 3M9
