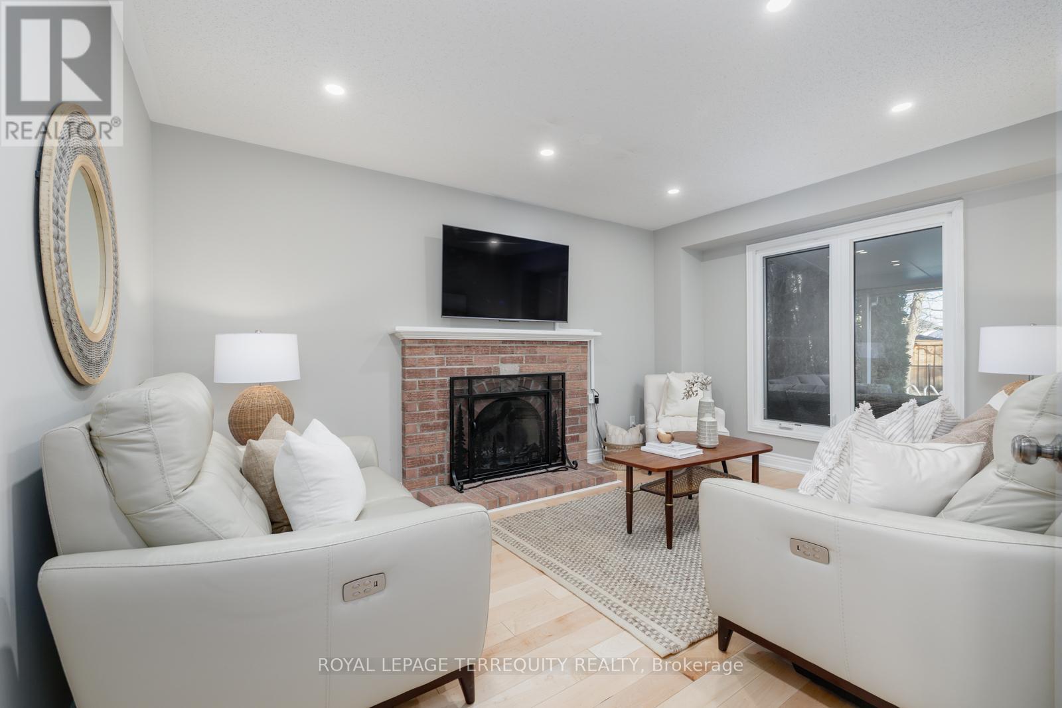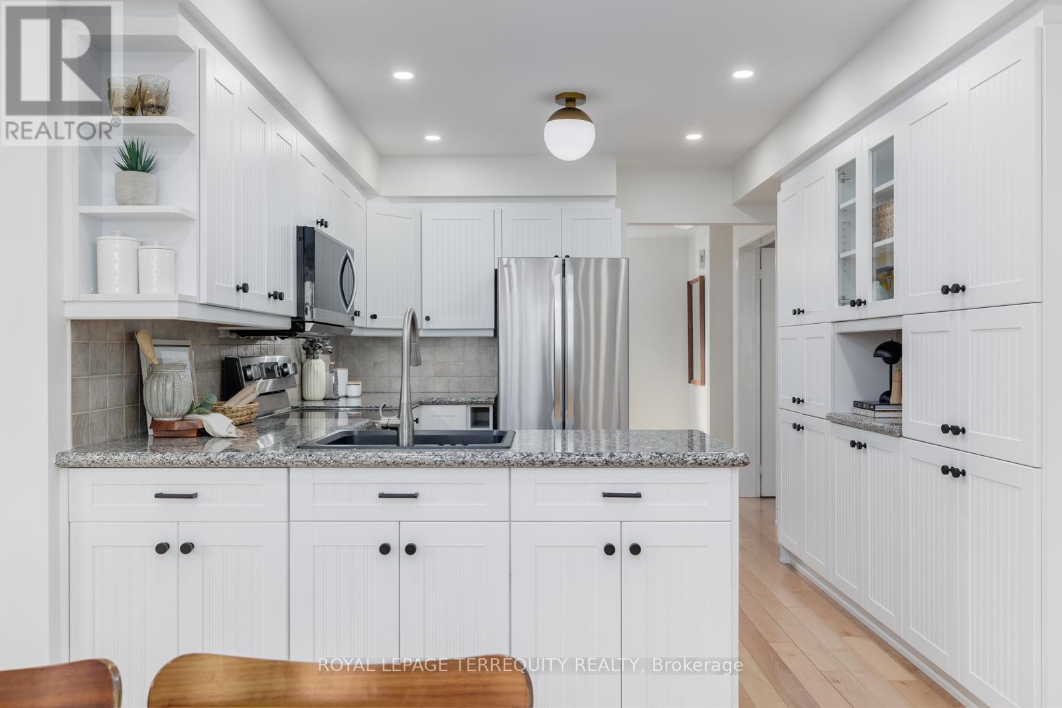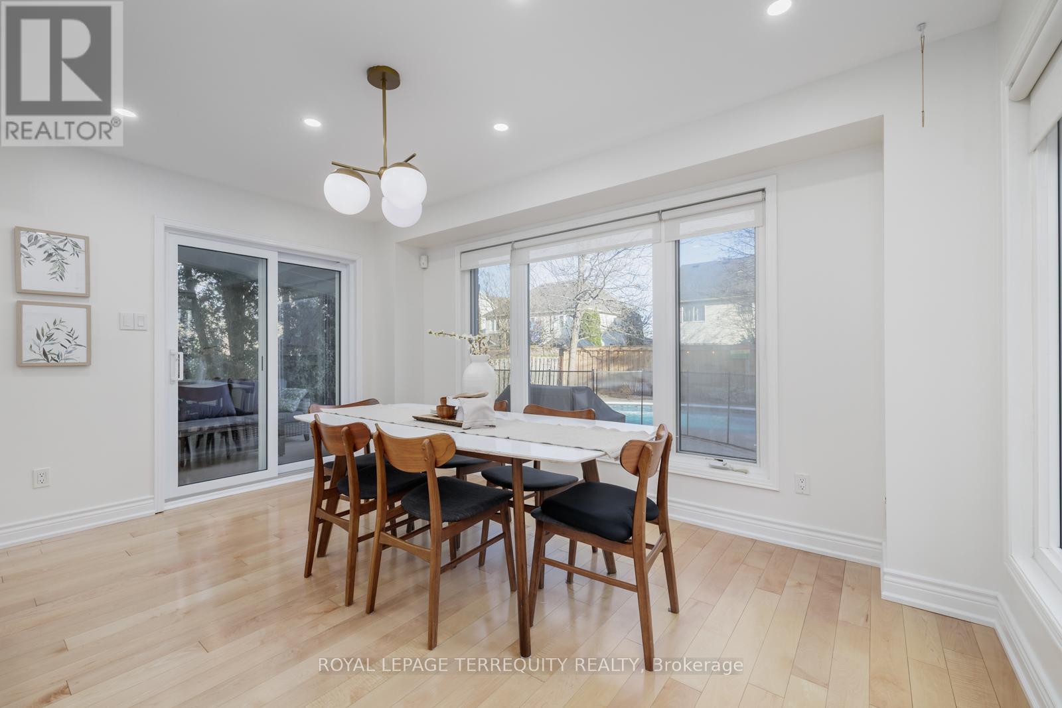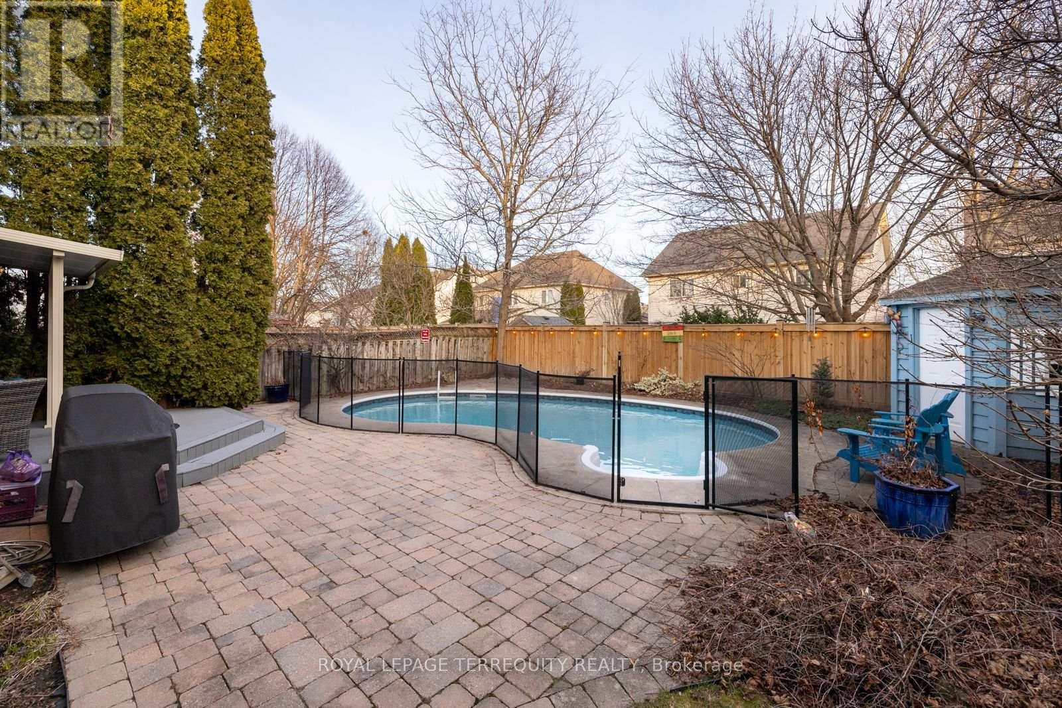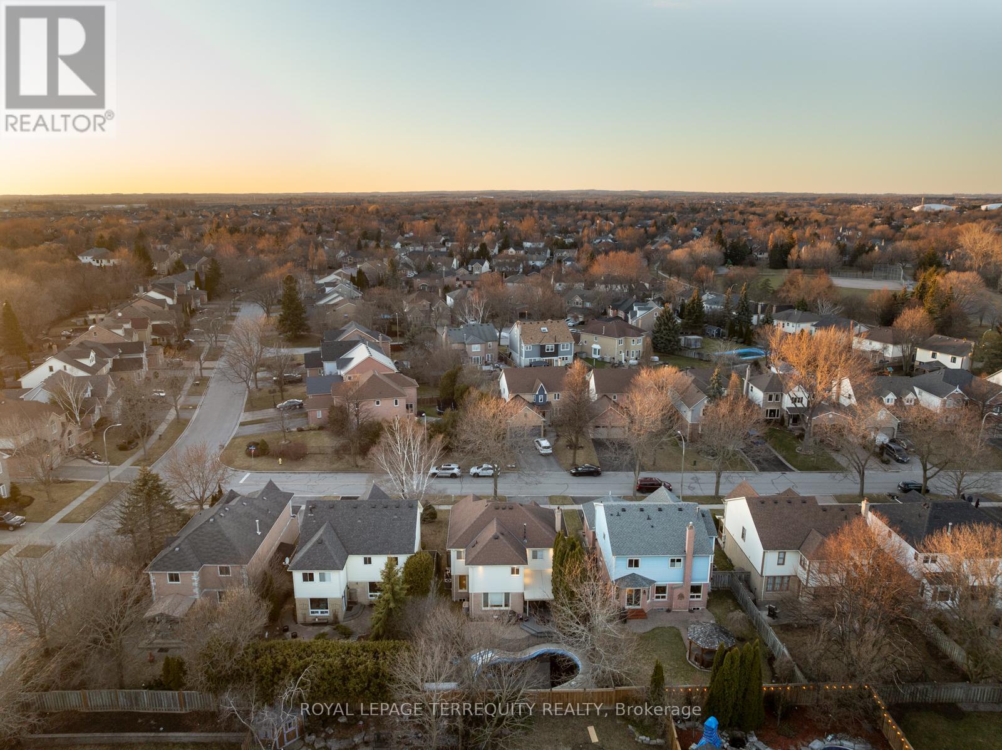19 Moonstone Drive Whitby, Ontario L1P 1L5
$1,199,999
Welcome to 19 Moonstone Drive, a stunning detached two-storey home in the desirable Lynde Creek Community. This beautifully maintained property offers a perfect blend of comfort and functionality, ideal for families and entertaining. The home features 3 spacious bedrooms, 3 bathrooms, and a bright family room for relaxation. The finished basement adds extra living space for recreation or entertainment. Freshly painted (2025) with hardwood floors on the main and second levels (2020), the home also boasts updated light fixtures, new shut-off valves, and spray foam insulation with a gas heater in the garage (2020). Outdoor living is enhanced with a new patio door (2024), an inground pool with a new heater (2024), and pot lights inside and out (2020). A new furnace (2024) improves heating efficiency, while the kitchen is equipped with a brand-new fridge and stove (2025). A large driveway provides ample parking. Situated in a quiet, family-friendly neighborhood, this home is close to parks, schools, shopping, and major highways, offering both convenience and a peaceful suburban lifestyle. (id:61852)
Property Details
| MLS® Number | E12109763 |
| Property Type | Single Family |
| Community Name | Lynde Creek |
| ParkingSpaceTotal | 4 |
| PoolType | Inground Pool |
Building
| BathroomTotal | 4 |
| BedroomsAboveGround | 3 |
| BedroomsBelowGround | 1 |
| BedroomsTotal | 4 |
| Appliances | Garage Door Opener Remote(s), Dishwasher, Dryer, Garage Door Opener, Microwave, Stove, Washer, Window Coverings, Refrigerator |
| BasementDevelopment | Finished |
| BasementType | N/a (finished) |
| ConstructionStyleAttachment | Detached |
| CoolingType | Central Air Conditioning |
| ExteriorFinish | Brick, Vinyl Siding |
| FireplacePresent | Yes |
| FlooringType | Hardwood, Carpeted |
| FoundationType | Unknown |
| HalfBathTotal | 1 |
| HeatingFuel | Natural Gas |
| HeatingType | Forced Air |
| StoriesTotal | 2 |
| SizeInterior | 2000 - 2500 Sqft |
| Type | House |
| UtilityWater | Municipal Water |
Parking
| Attached Garage | |
| Garage |
Land
| Acreage | No |
| Sewer | Sanitary Sewer |
| SizeDepth | 121 Ft ,4 In |
| SizeFrontage | 49 Ft ,2 In |
| SizeIrregular | 49.2 X 121.4 Ft |
| SizeTotalText | 49.2 X 121.4 Ft |
Rooms
| Level | Type | Length | Width | Dimensions |
|---|---|---|---|---|
| Second Level | Primary Bedroom | 3.48 m | 8.85 m | 3.48 m x 8.85 m |
| Second Level | Bedroom 2 | 3.45 m | 3.45 m | 3.45 m x 3.45 m |
| Second Level | Bedroom 3 | 3.46 m | 3.12 m | 3.46 m x 3.12 m |
| Basement | Recreational, Games Room | 8.51 m | 3.22 m | 8.51 m x 3.22 m |
| Basement | Bedroom 4 | 4.73 m | 3.03 m | 4.73 m x 3.03 m |
| Main Level | Family Room | 8.83 m | 3.28 m | 8.83 m x 3.28 m |
| Main Level | Dining Room | 8.83 m | 2.97 m | 8.83 m x 2.97 m |
| Main Level | Eating Area | 4.4 m | 3.02 m | 4.4 m x 3.02 m |
| Main Level | Kitchen | 3.01 m | 3.34 m | 3.01 m x 3.34 m |
| Main Level | Living Room | 4.59 m | 3.32 m | 4.59 m x 3.32 m |
https://www.realtor.ca/real-estate/28228240/19-moonstone-drive-whitby-lynde-creek-lynde-creek
Interested?
Contact us for more information
Brandon Singh
Broker
3000 Garden St #101a
Whitby, Ontario L1R 2G6







