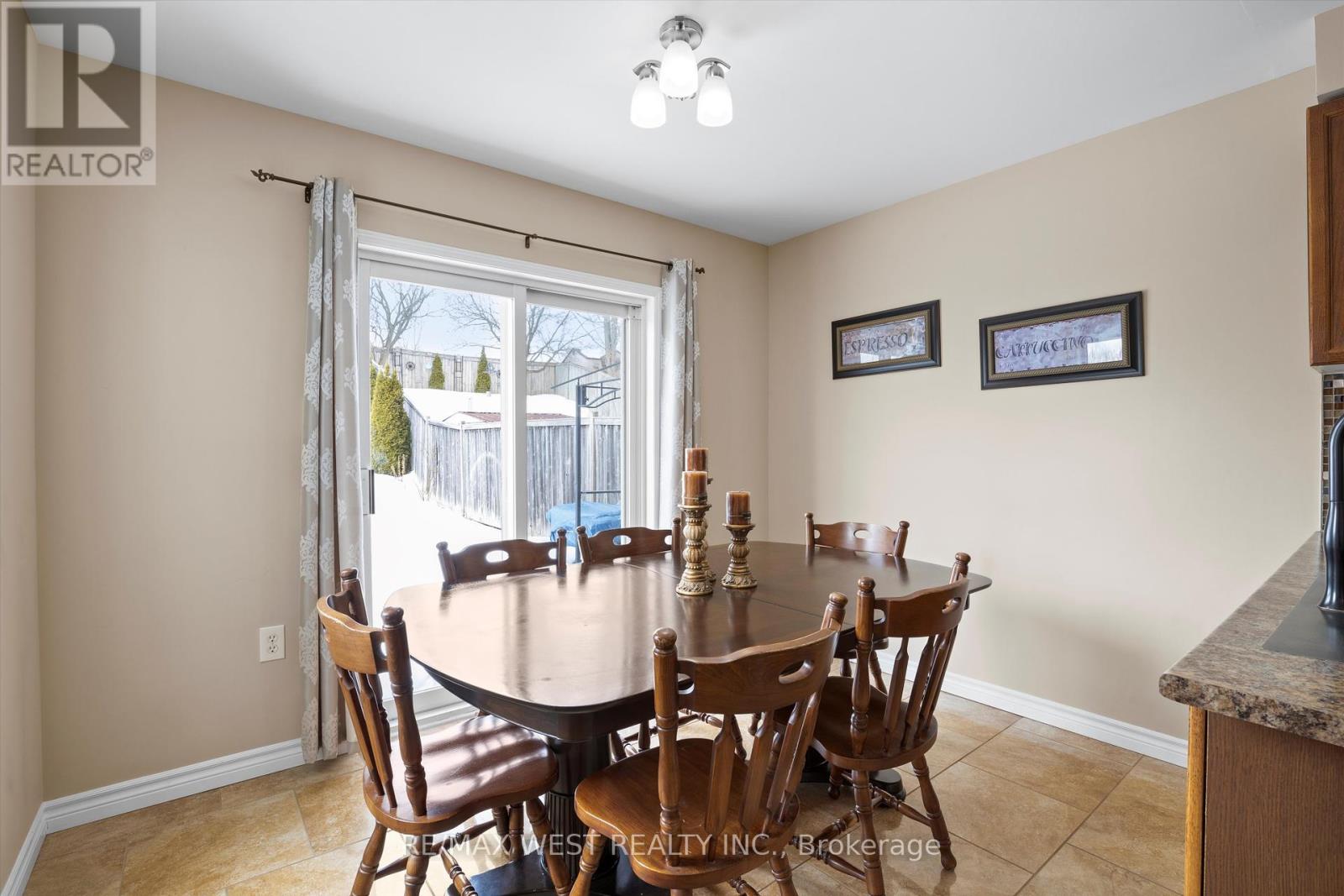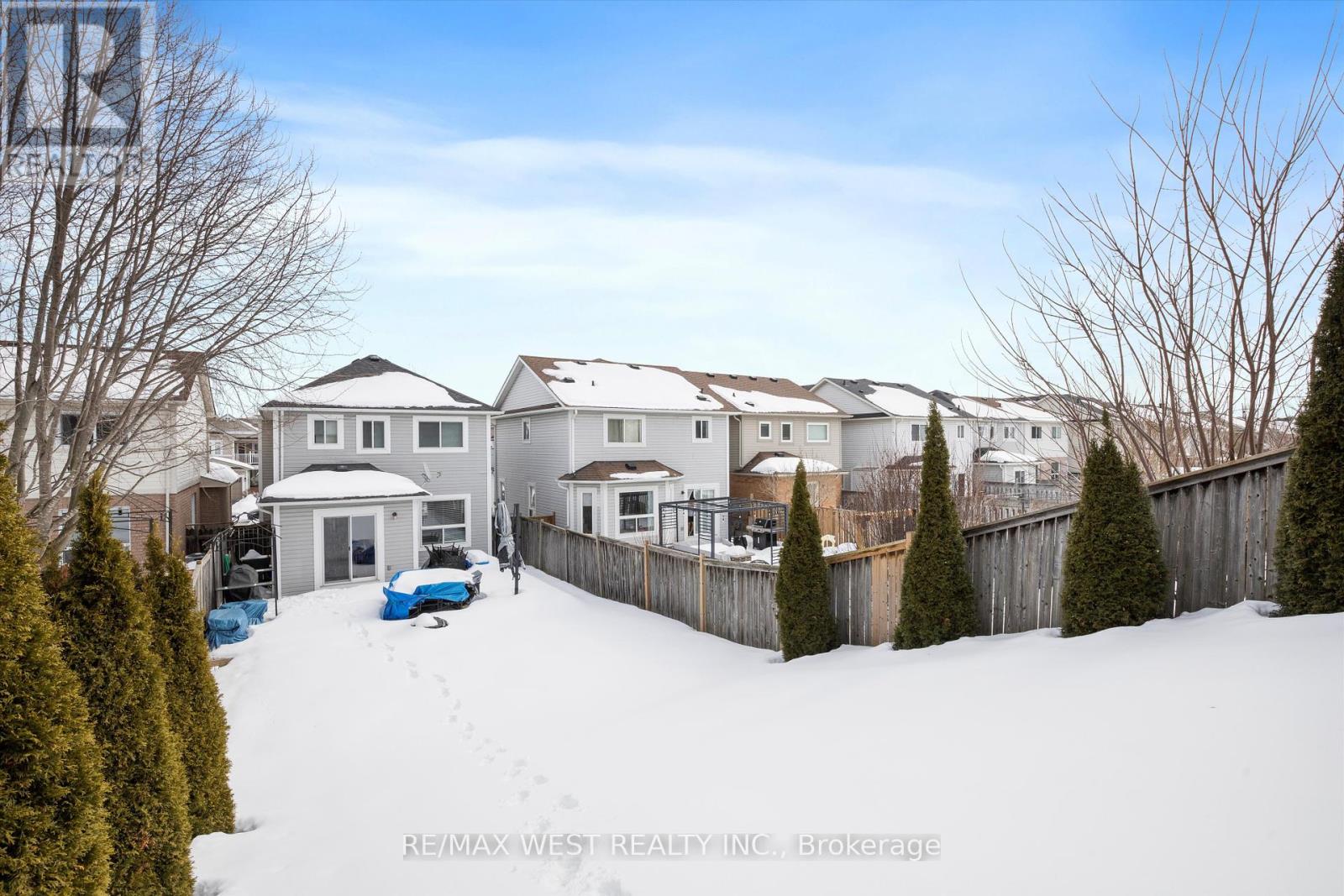44 Gunning Crescent New Tecumseth, Ontario L0G 1W0
$839,900
Welcome to 44 Gunning Crescent, Tottenham. Fabulous detached home situated on a huge 178 Ft Deep Lot with Large Deck and Fire pit, perfect for entertaining in the summer. Double wide driveway for easy parking, 3 spacious bedrooms, prime bedroom boasting double closets and a full ensuite bath, 2nd bedroom with walk out to balcony, all bedrooms are spacious with ample closet space, main level with hardwood flooring, gas fireplace and living/dining combination, family sized eat in kitchen with S/S appliances, and walk out to deck, step down to 2 pc powder room and then down to the finished basement with family room area & office (currently used as a 4th Bedroom), Home shows true pride of ownership throughout. Interior garage access. Roof, furnace and CAC all replaced in 2018. (id:61852)
Property Details
| MLS® Number | N12109578 |
| Property Type | Single Family |
| Community Name | Tottenham |
| AmenitiesNearBy | Schools, Park |
| ParkingSpaceTotal | 3 |
| Structure | Deck |
Building
| BathroomTotal | 3 |
| BedroomsAboveGround | 3 |
| BedroomsTotal | 3 |
| Age | 6 To 15 Years |
| Amenities | Fireplace(s) |
| Appliances | Water Heater, Garage Door Opener Remote(s), Garage Door Opener, Window Coverings |
| BasementDevelopment | Finished |
| BasementType | Full (finished) |
| ConstructionStyleAttachment | Detached |
| CoolingType | Central Air Conditioning |
| ExteriorFinish | Vinyl Siding |
| FireProtection | Smoke Detectors |
| FireplacePresent | Yes |
| FlooringType | Hardwood, Ceramic, Laminate |
| FoundationType | Block |
| HalfBathTotal | 1 |
| HeatingFuel | Natural Gas |
| HeatingType | Forced Air |
| StoriesTotal | 2 |
| SizeInterior | 1100 - 1500 Sqft |
| Type | House |
| UtilityWater | Municipal Water |
Parking
| Attached Garage | |
| Garage |
Land
| Acreage | No |
| FenceType | Fenced Yard |
| LandAmenities | Schools, Park |
| Sewer | Sanitary Sewer |
| SizeDepth | 173 Ft ,10 In |
| SizeFrontage | 29 Ft ,6 In |
| SizeIrregular | 29.5 X 173.9 Ft |
| SizeTotalText | 29.5 X 173.9 Ft |
| ZoningDescription | Single Family Residential |
Rooms
| Level | Type | Length | Width | Dimensions |
|---|---|---|---|---|
| Lower Level | Recreational, Games Room | 3.75 m | 3.96 m | 3.75 m x 3.96 m |
| Lower Level | Office | 3.66 m | 2.9 m | 3.66 m x 2.9 m |
| Main Level | Living Room | 3.45 m | 2.62 m | 3.45 m x 2.62 m |
| Main Level | Dining Room | 3.45 m | 2.62 m | 3.45 m x 2.62 m |
| Main Level | Kitchen | 3.25 m | 2.42 m | 3.25 m x 2.42 m |
| Main Level | Eating Area | 2.97 m | 3.26 m | 2.97 m x 3.26 m |
| Upper Level | Primary Bedroom | 4.27 m | 3.12 m | 4.27 m x 3.12 m |
| Upper Level | Bedroom 2 | 4.08 m | 3.4 m | 4.08 m x 3.4 m |
| Upper Level | Bedroom 3 | 4.12 m | 3.76 m | 4.12 m x 3.76 m |
Utilities
| Cable | Installed |
| Sewer | Installed |
https://www.realtor.ca/real-estate/28228249/44-gunning-crescent-new-tecumseth-tottenham-tottenham
Interested?
Contact us for more information
Lorraine Elizabeth Mondello
Salesperson
9-1 Queensgate Boulevard
Bolton, Ontario L7E 2X7



























